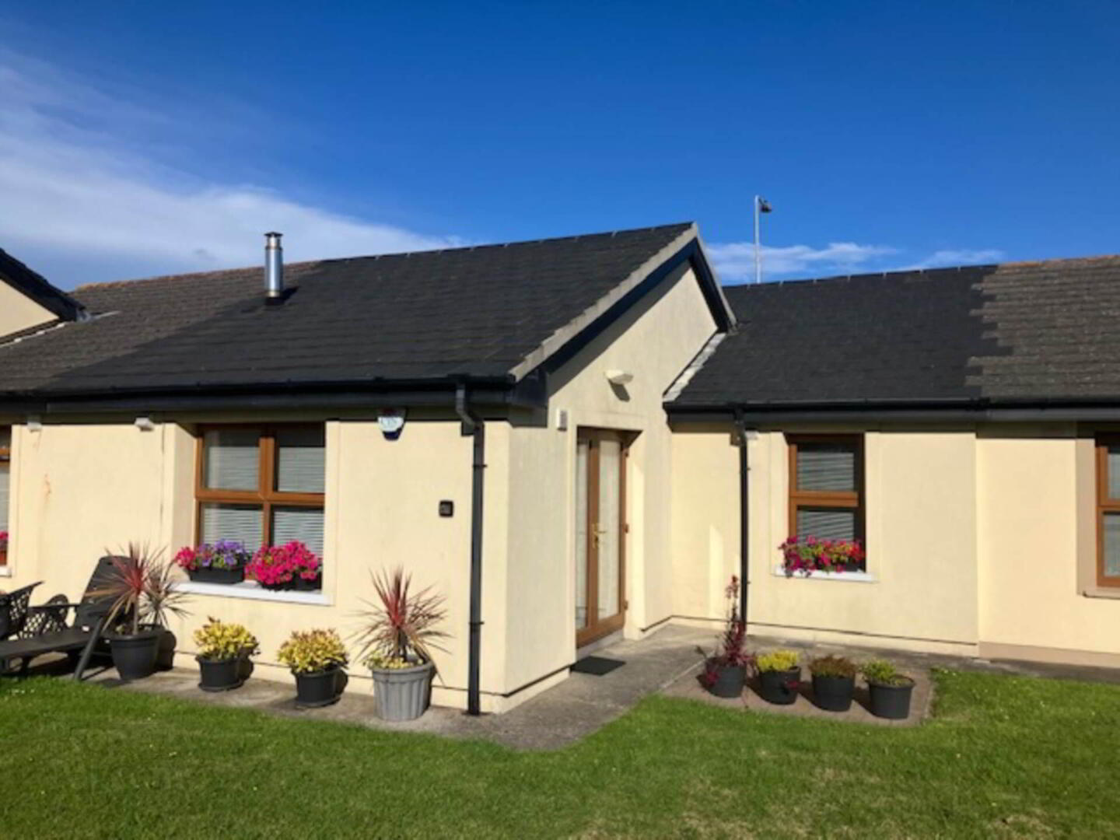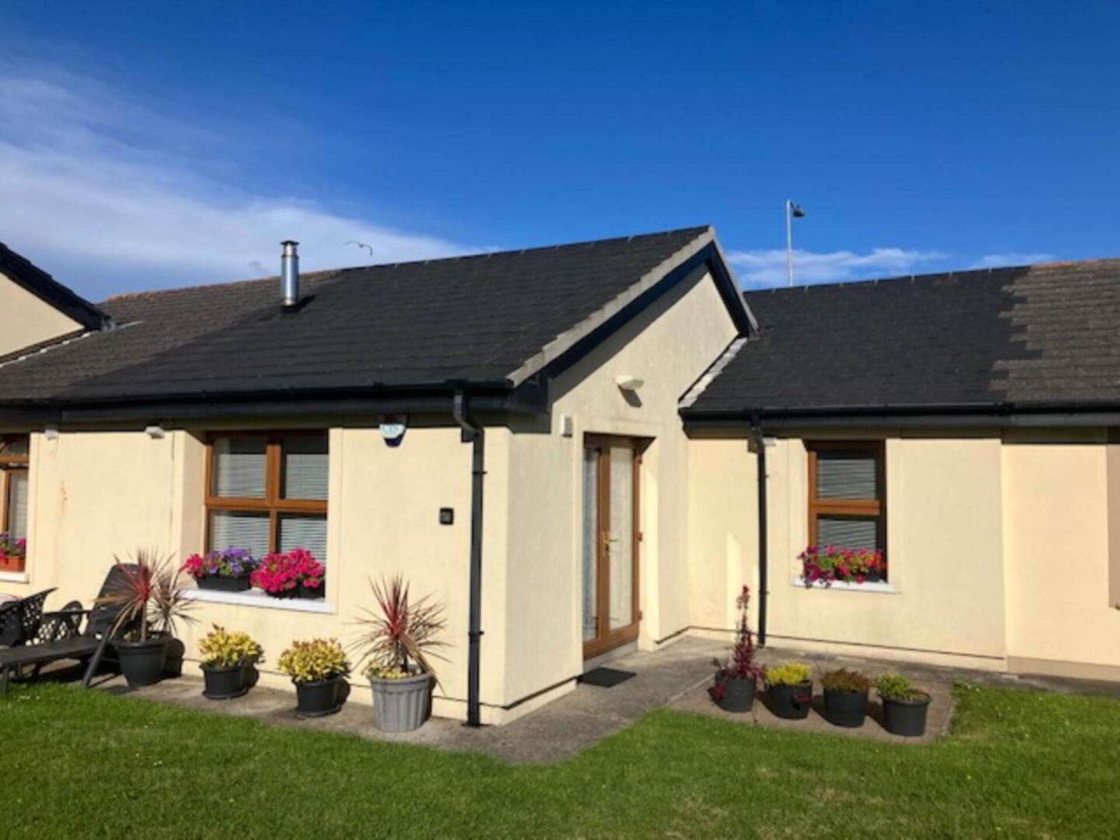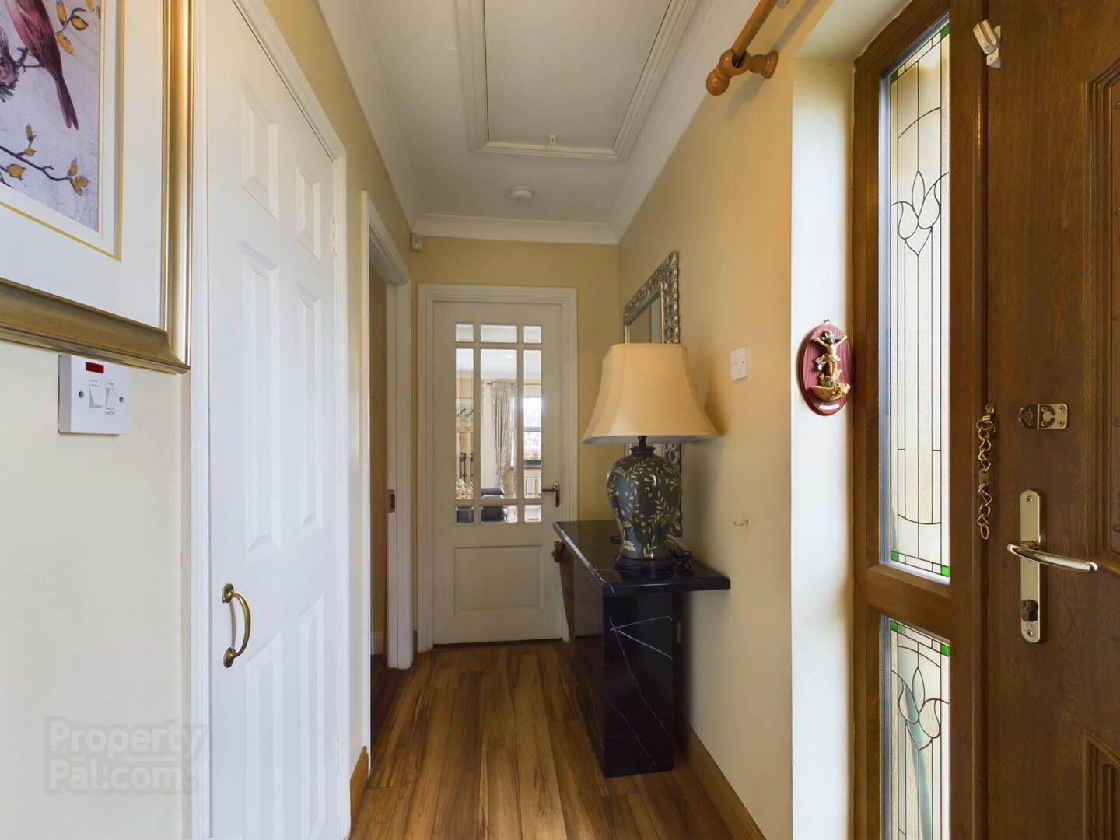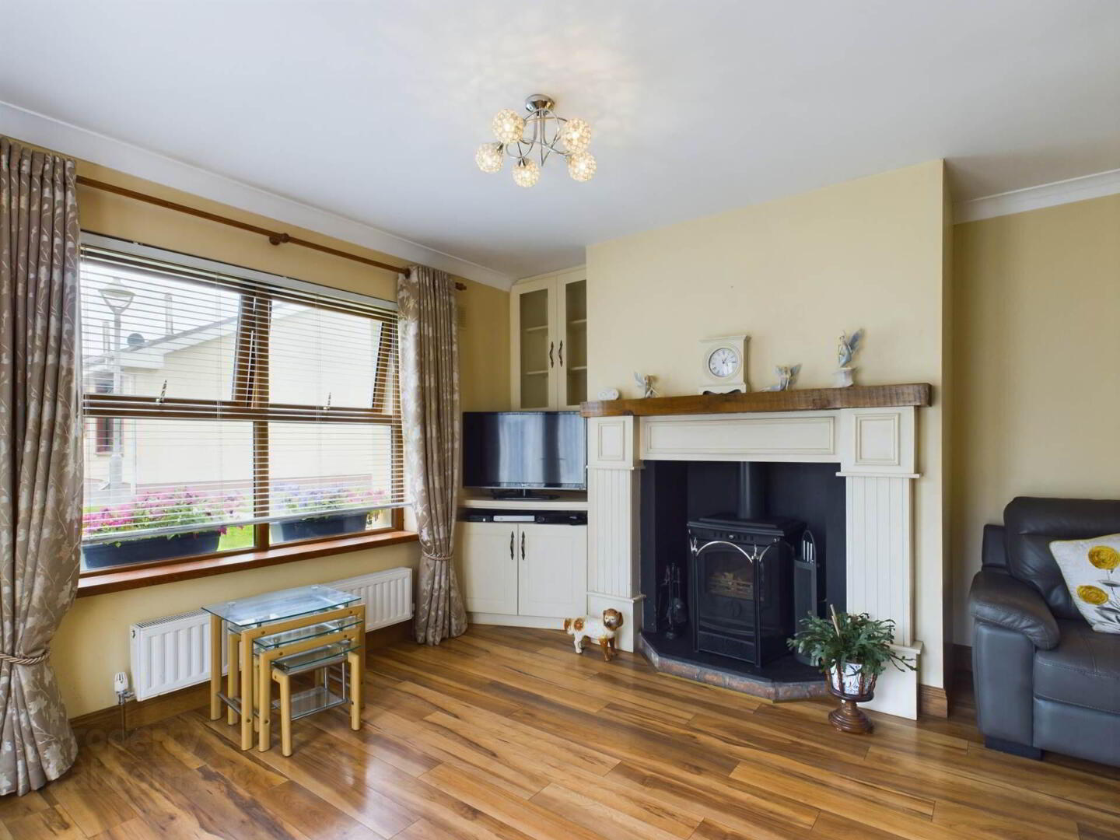41 Pebble Drive,
Pebble Beach, Tramore, X91W5D8
2 Bed Terrace House
Sale agreed
2 Bedrooms
1 Bathroom
1 Reception
Property Overview
Status
Sale Agreed
Style
Terrace House
Bedrooms
2
Bathrooms
1
Receptions
1
Property Features
Tenure
Freehold
Energy Rating

Property Financials
Price
Last listed at €240,000
Rates
Not Provided*¹
Property Engagement
Views Last 7 Days
17
Views Last 30 Days
63
Views All Time
1,024
 Beautifully presented 2 bedroom bungalow located in Pebble Beach in the heart of the town centre and minutes from Tramore`s spectacular 5km beach. This is one of the finest properties to become available in Pebble Beach and boasts a new roof ( cost €10,000), external wrap insulation, a solid fuel stove with back boiler, pvc double glazed windows and a pvc door and patio door. The property has been lovingly maintained by its current owners and is in turnkey condition. This makes No 41 an ideal holiday/investment property and enjoys a fabulous location with all Tramore has to offer on the doorstep. Tramore is a vibrant coastal resort town and one of the most popular locations in the South East.
Beautifully presented 2 bedroom bungalow located in Pebble Beach in the heart of the town centre and minutes from Tramore`s spectacular 5km beach. This is one of the finest properties to become available in Pebble Beach and boasts a new roof ( cost €10,000), external wrap insulation, a solid fuel stove with back boiler, pvc double glazed windows and a pvc door and patio door. The property has been lovingly maintained by its current owners and is in turnkey condition. This makes No 41 an ideal holiday/investment property and enjoys a fabulous location with all Tramore has to offer on the doorstep. Tramore is a vibrant coastal resort town and one of the most popular locations in the South East. From the property, the town centre is minutes away where you can enjoy a day out browsing the many independent shops, cafes, and restaurants. Blessed with a long stretch of golden sand which is popular with young and old, visitors can also relax and watch the sun set over the incredible coastline. For those who love outdoor activities, there are several hiking trails, walking paths, and cycling routes that offer incredible views, including the stunning Mahon Falls, which is only a short drive away.
Entrance Hall - 3.55m (11'8") x 1.15m (3'9")
Laminate wooden flooring.
Open plan kitchen/livingroom area - 7.98m (26'2") x 4.34m (14'3")
Feature fireplace with solid fuel stove and back boiler. Fitted kitchen units with integrated oven and hob. Laminate flooring. French double doors to garden area.
Fridge and washing machine.
Master bedroom - 3.76m (12'4") x 3.03m (9'11")
Laminate flooring. Built in wardrobe.
En-Suite - 1.75m (5'9") x 1.42m (4'8")
Triton electric shower, w.c and w.h.b. Tiled flooring
Bedroom 2 - 2.94m (9'8") x 2.91m (9'7")
Laminate flooring. Built in wardrobe.
Bathroom - 1.66m (5'5") x 1.85m (6'1")
W,c, w.h.b shower and ceramic tiles.
FEATURES
Superb 2 bedroom semi- detached bungalow
Stove with back boiler
External wrap insulation
New Pvc doors & windows
New roof (cost €10,000)
Excellent condition
South facing patio
what3words /// latitudes.contributors.disappears
Notice
Please note we have not tested any apparatus, fixtures, fittings, or services. Interested parties must undertake their own investigation into the working order of these items. All measurements are approximate and photographs provided for guidance only.
BER Details
BER Rating: D1
BER No.: 101780112
Energy Performance Indicator: Not provided

Click here to view the 3D tour




