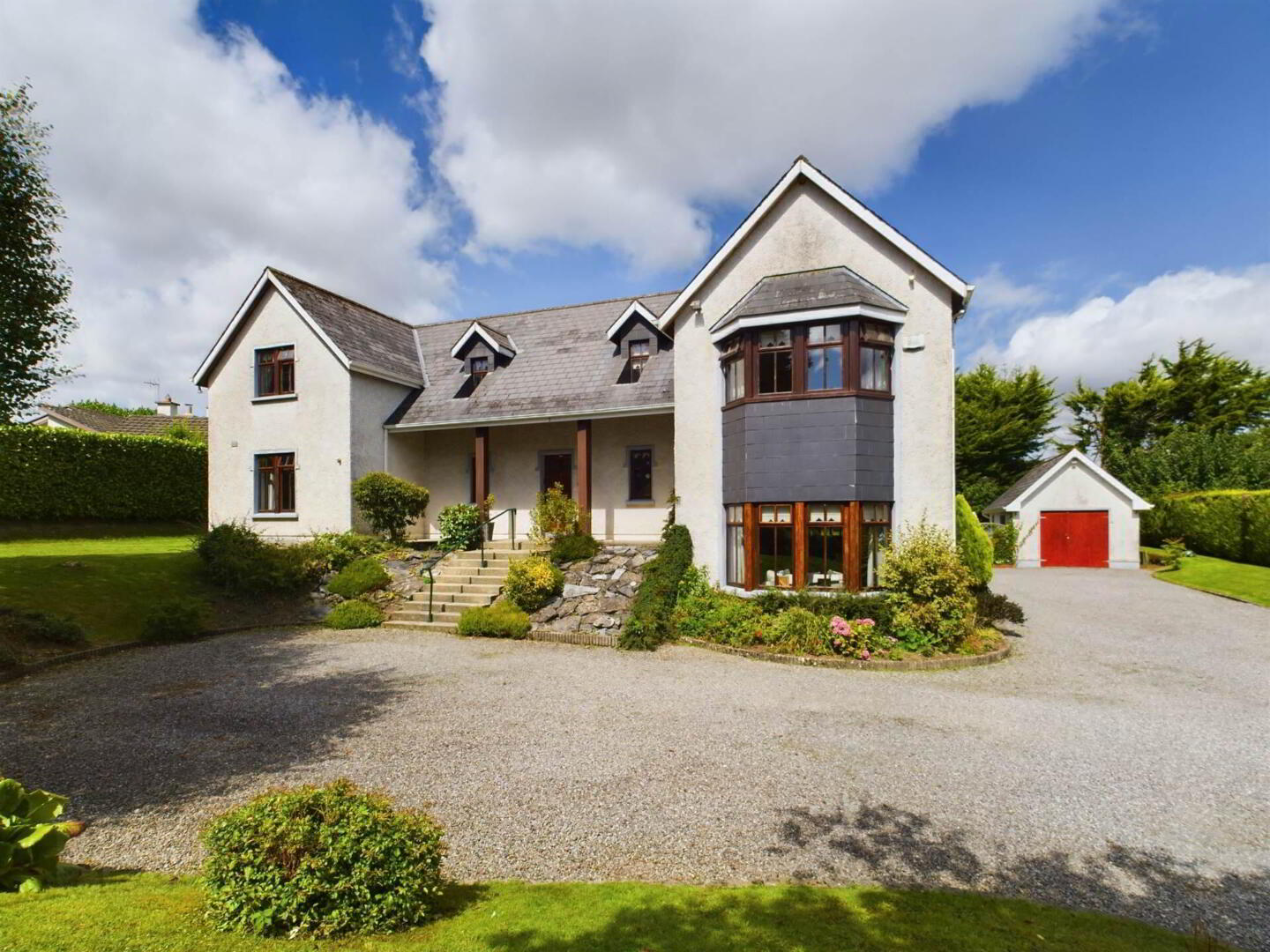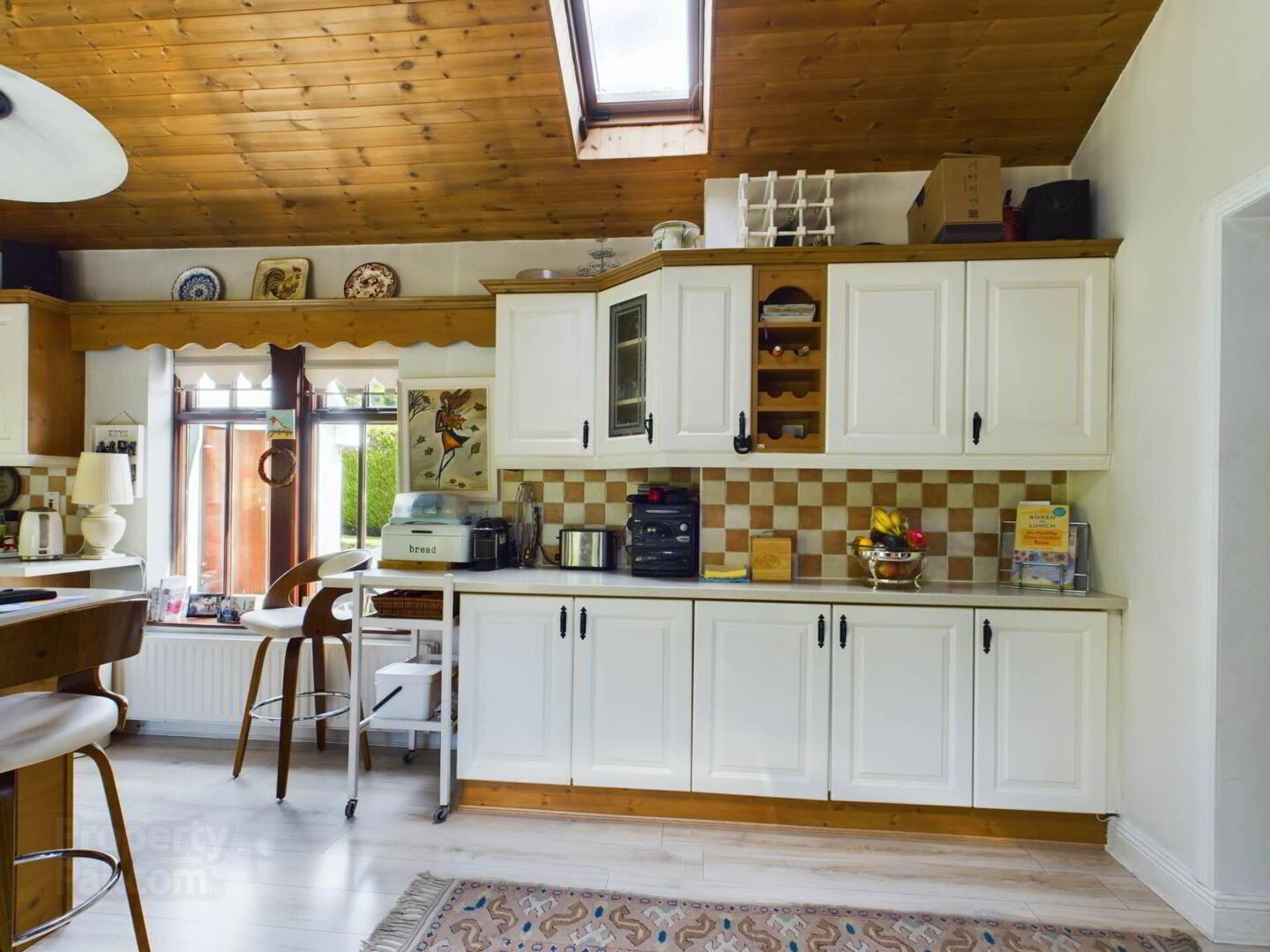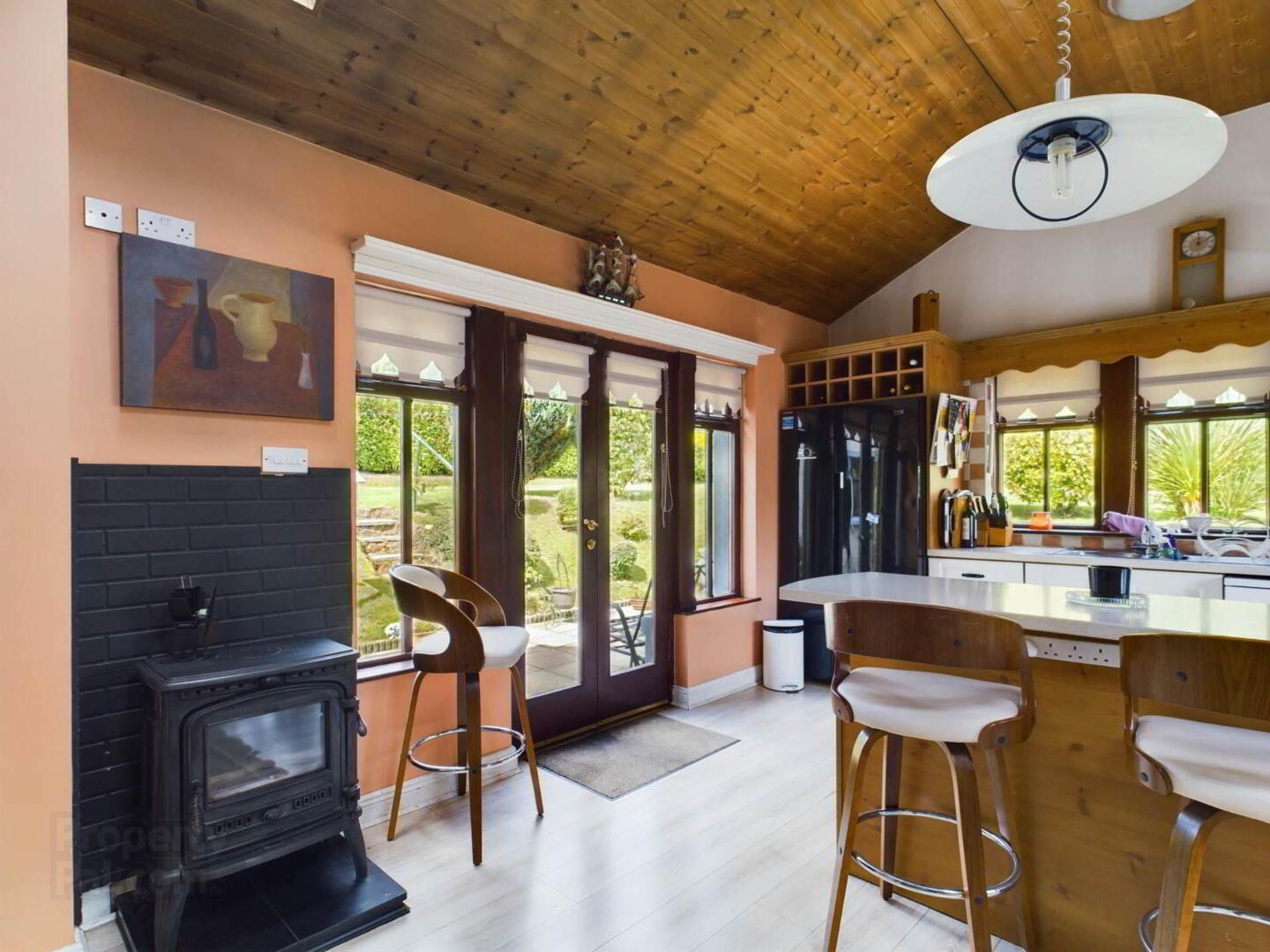


Ardreigh
Athy, R14T189
6 Bed Detached House
Sale agreed
6 Bedrooms
1 Bathroom
1 Reception
Property Overview
Status
Sale Agreed
Style
Detached House
Bedrooms
6
Bathrooms
1
Receptions
1
Property Features
Tenure
Freehold
Energy Rating

Property Financials
Price
Last listed at €650,000
Rates
Not Provided*¹
Property Engagement
Views Last 7 Days
19
Views Last 30 Days
91
Views All Time
724
 Architecturally designed and oozing with kerb appeal this stunning spacious family extends to over 3,120sq ft of luxurious accommodation and offers an unrivalled opportunity to acquire a home of distinction for your family
Architecturally designed and oozing with kerb appeal this stunning spacious family extends to over 3,120sq ft of luxurious accommodation and offers an unrivalled opportunity to acquire a home of distinction for your familyDecorated to an exceptionally high standard, this property has been meticulously well maintained and is presented in pristine condition.
Step inside the hallway and the space is immediately impressive.
One of the main rooms is a beautiful bright family lounge. The main feature of the room is the open fireplace to front and the large bay window.
Double doors head into the Kitchen/Dining room. The fully fitted kitchen has a island unit in the middle and an arch way dividing one room from another next to the kitchen is a fully fitted laundry room.
The next room is bedroom number which is currently being used as a home office. There are 2 further bedrooms on this floor and an ensuite
On the first floor is a very impressive master bedroom complete with a walk in wardrobe and a magnificent ensuite.
The family bathroom has attractive tiles and is well presented
There are 3 further bedrooms on this floor each with a large built in wardrobe.
Outside is a block built domestic shed
Kitchen
Wall and Floor units, Island, Part tiled walls, Stainless Steel sink, Timber floor, Electric Cooker, Extractor Fan, Multi fuel stove, plumbing for dishwasher, light fittings, blinds, velux windows, french doors to garden, radiator
Dining Room
Timber flooring, blinds, Curtains, Radiator
Utility room
Plumbing for washing machine, outlet for dryer, stainless steel sink, tiled floor, part tiled walls, floor units, storage, tight fitting, radiator
Back Hall
Door to rear garden, timber flooring, Stairs to first floor, light fitting, radiator
Living Room
Carpet, Curtains, blinds, light fitting, timber feature fireplace with open fire, bay window, radiator
Entrance Hall
Wooden front door, Carpet, Blinds, Radiator, Stairs to both floors
Office/Bedroom
Timber floor, Curtains, Radiator, Light Fitting
Toilet
WC, Wash hand basin, part tiled walls, tiled floor, radiator, blinds
Gym/Bedroom
Timber floor, Curtains, radiator, french doors to garden
Bedroom
Carpet, Curtains, Built in wardrobe, light fitting, radiator
Ensuite
Corner cubicle with electric triton t90si shower, WC, wash hand basin, tiled walls and floor, blinds
Half Landing
Carpet Attic Storage Access
Master Bedroom
Carpet, Curtains, blinds, bay window, corridor leading to walk in wardrobe
Walk in Wardrobe
Carpets, blinds, built in units, radiator
Ensuite
His and Hers hand basins, WC, Large corner sower cubicle with pump shower, tiled walls, tiled floor, blinds, radiator, lights
Bathroom
Upstairs
Bath with electric triton t90si shower, Shower screen, WC, wash hand basin, part tiled walls and timber floor, radiator, blinds
Bedroom
Upstairs
Built in wardrobes, carpets, curtains, Radiator
Bedroom
Upstairs
Built in wardrobe, Carpets, Curtains, Blinds, Light fitting, Radiator
Bedroom
Upstairs
Built in wardrobe, Carpet Curtains, Blinds Radiator
Domestic Block Built Garage
Notice
Please note we have not tested any apparatus, fixtures, fittings, or services. Interested parties must undertake their own investigation into the working order of these items. All measurements are approximate and photographs provided for guidance only.

Click here to view the 3D tour

