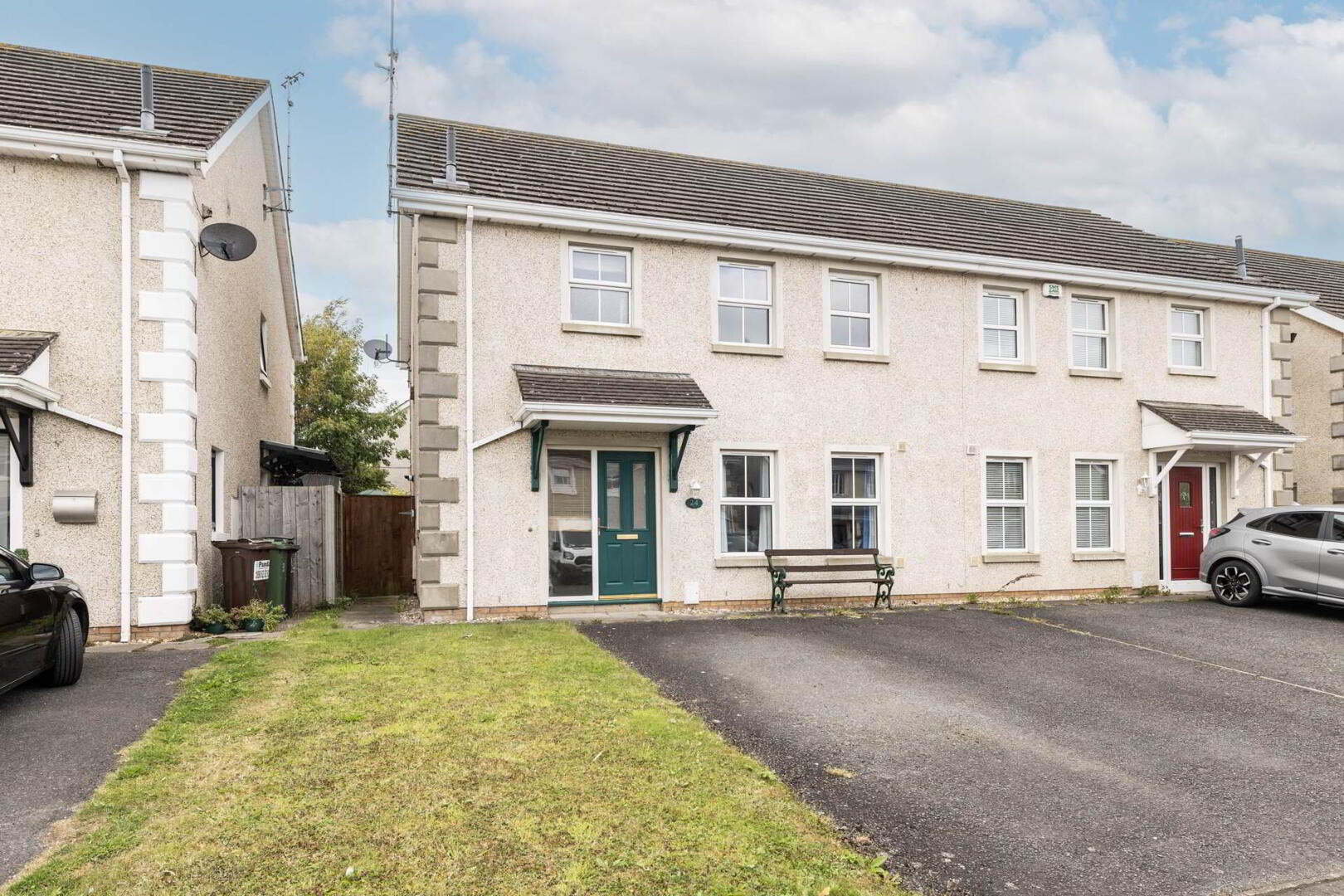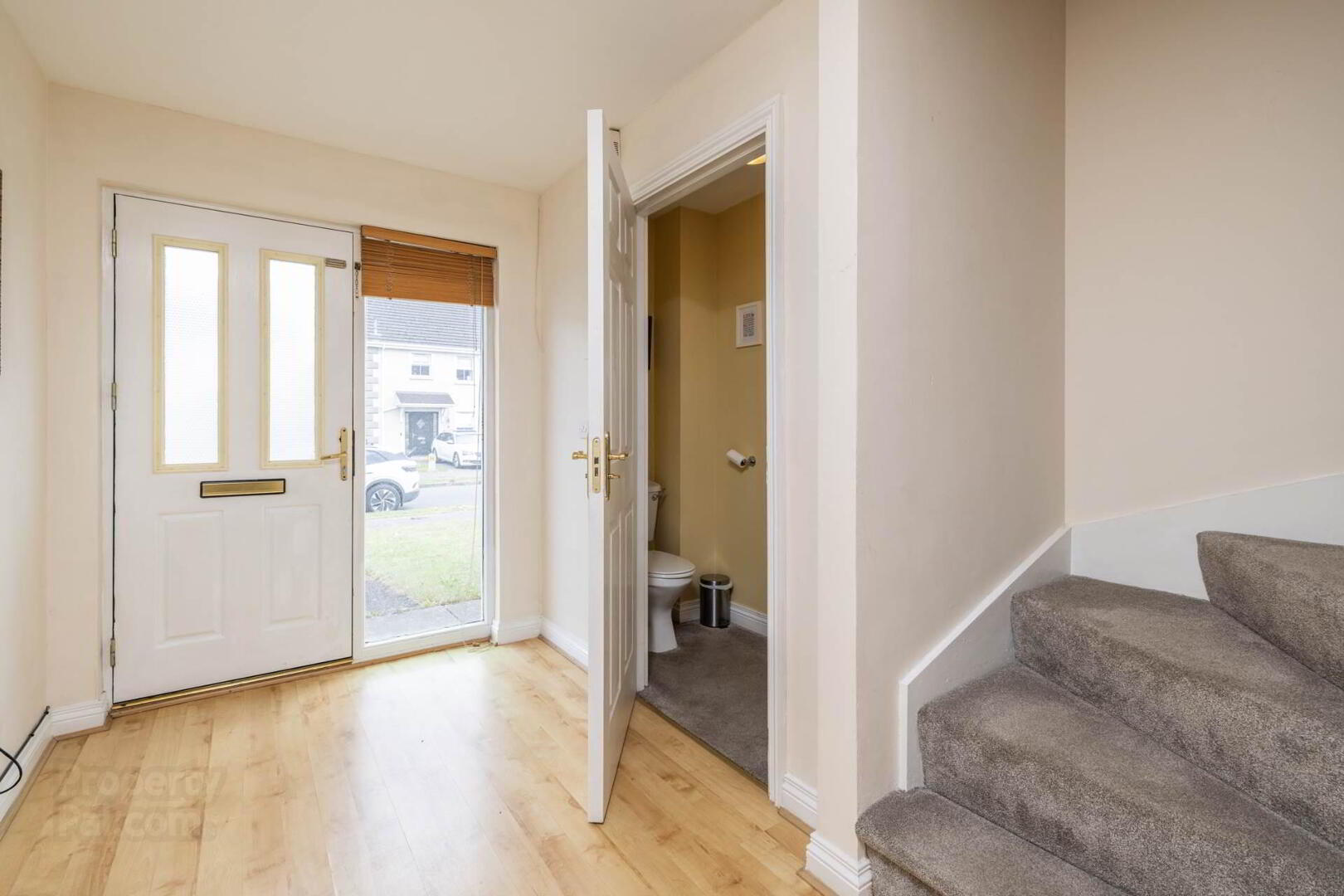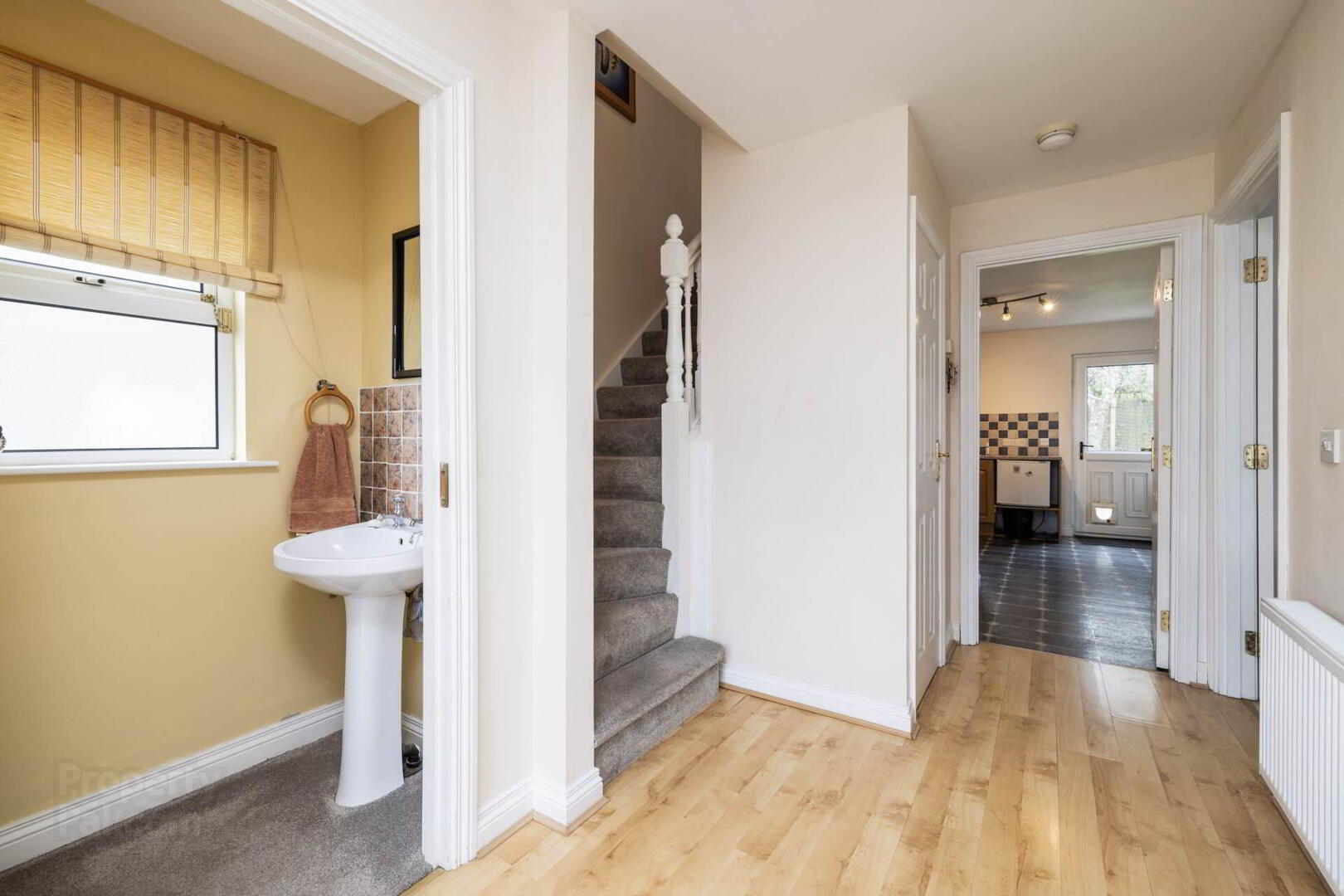


24 Mill Road,
Glasheen, Stamullen, K32NW89
3 Bed Semi-detached House
Price €350,000
3 Bedrooms
3 Bathrooms
1 Reception
Property Overview
Status
For Sale
Style
Semi-detached House
Bedrooms
3
Bathrooms
3
Receptions
1
Property Features
Tenure
Freehold
Energy Rating

Heating
Gas
Property Financials
Price
€350,000
Stamp Duty
€3,500*²
Rates
Not Provided*¹
 An unmissable opportunity to acquire this 3 bedroom semi-detached property. This family home is ready for immediate occupancy. The large footprint of 24 Mill Road is perfect for any growing family situated in a quite family friendly development.
An unmissable opportunity to acquire this 3 bedroom semi-detached property. This family home is ready for immediate occupancy. The large footprint of 24 Mill Road is perfect for any growing family situated in a quite family friendly development.Accommodation comprises of entrance hall with storage room, downstairs wc, spacious living room. Kitchen/breakfast room with utility room off. Upstairs three good size bedrooms, master en-suite, family bathroom and stairs to attic space.
Situated in a popular development of Stamullen and within walking distance of the local amenities. There are a number of creches in Stamullen and primary school across the road. Stamullen is a c.5 minute drive off the M1 motorway which gives you great access to the North and south(M50). Gormanston train station is c.5 mins drive which has excellent service to and from Dublin city centre.
Entrance Hall 4.8m x 1.9m
With wooden flooring. Storage room.
Guest WC 1.9m x 0.8m
With white suite and tiled splashback.
Living Room 4.9 x 3.8m
With wooden flooring, feature fireplace and double door access to dining area.
Dining Room 3.6 x 3.0m
With wooden flooring and double patio doors accessing rear garden.
Kitchen 4.3 x 3.7m
Fully fitted kitchen. Tiled splashback. Door to rear garden.
Utility 1.5 x 1.7m
Plumbed for washing machine with water faucet and sink.
FIRST FLOOR:
Stairs and Landing
With carpet flooring and attic access.
Master Bedroom 3.6m x 4.6m
Large double bedroom with built-in wardrobe, carpet flooring and balcony.
En-suite 1.5m x 2.8m
With white suite, tiled splashback and tiled around shower unit.
Bedroom 2 3.2m x 4.1m
With carpet flooring and built-in wardrobes.
Bedroom 3 2.5m x 2.2m
With carpet flooring.
Family Bathroom 1.9m x 2.8m
& wc combined. Tiled splashback and tiled floor. Electric shower over bath.
Rear Garden
Fully fenced large rear garden with patio and lawn area. Storage shed.
Viewing is a must!
Features
Three bedroom semi detached with master ensuite
Ready for immediate occupancy
GFCH
Close to a range of local amenities including schools, shops, transport links and Gormanston beach
Within minutes` drive of M1, M50 and Dublin Airport
Notice
Please note we have not tested any apparatus, fixtures, fittings, or services. Interested parties must undertake their own investigation into the working order of these items. All measurements are approximate and photographs provided for guidance only.
BER Details
BER Rating: C1
BER No.: 111856431
Energy Performance Indicator: Not provided


