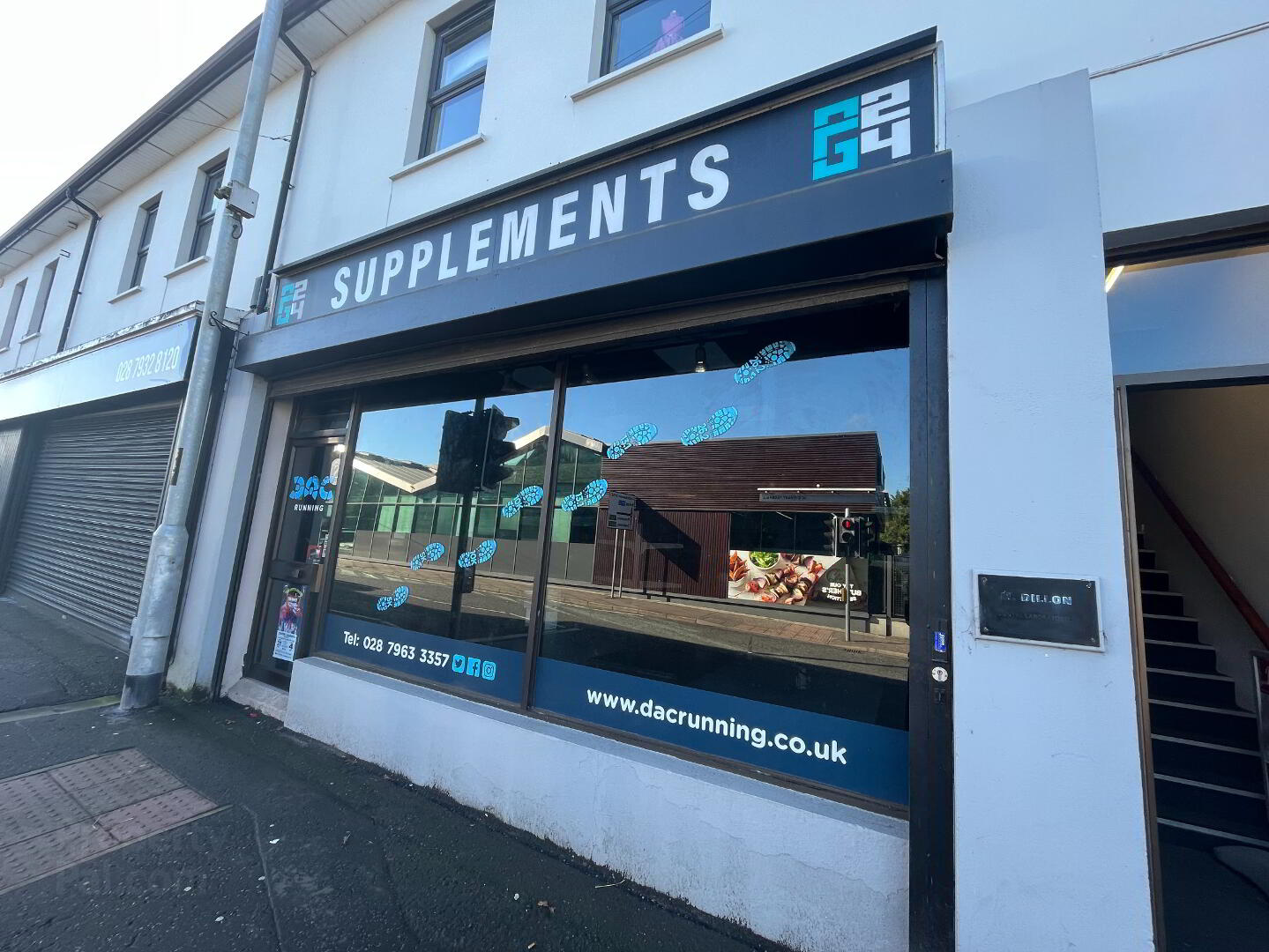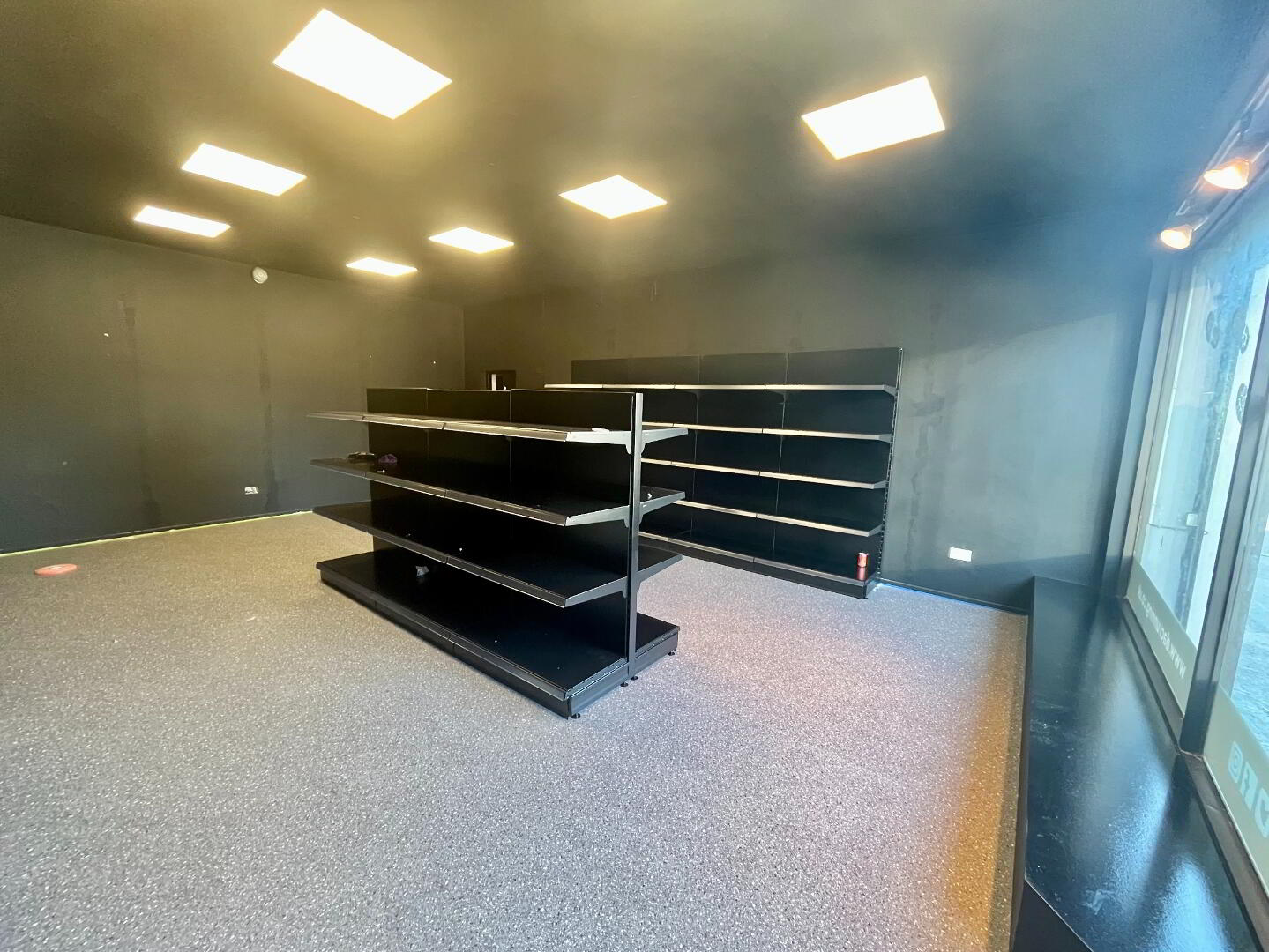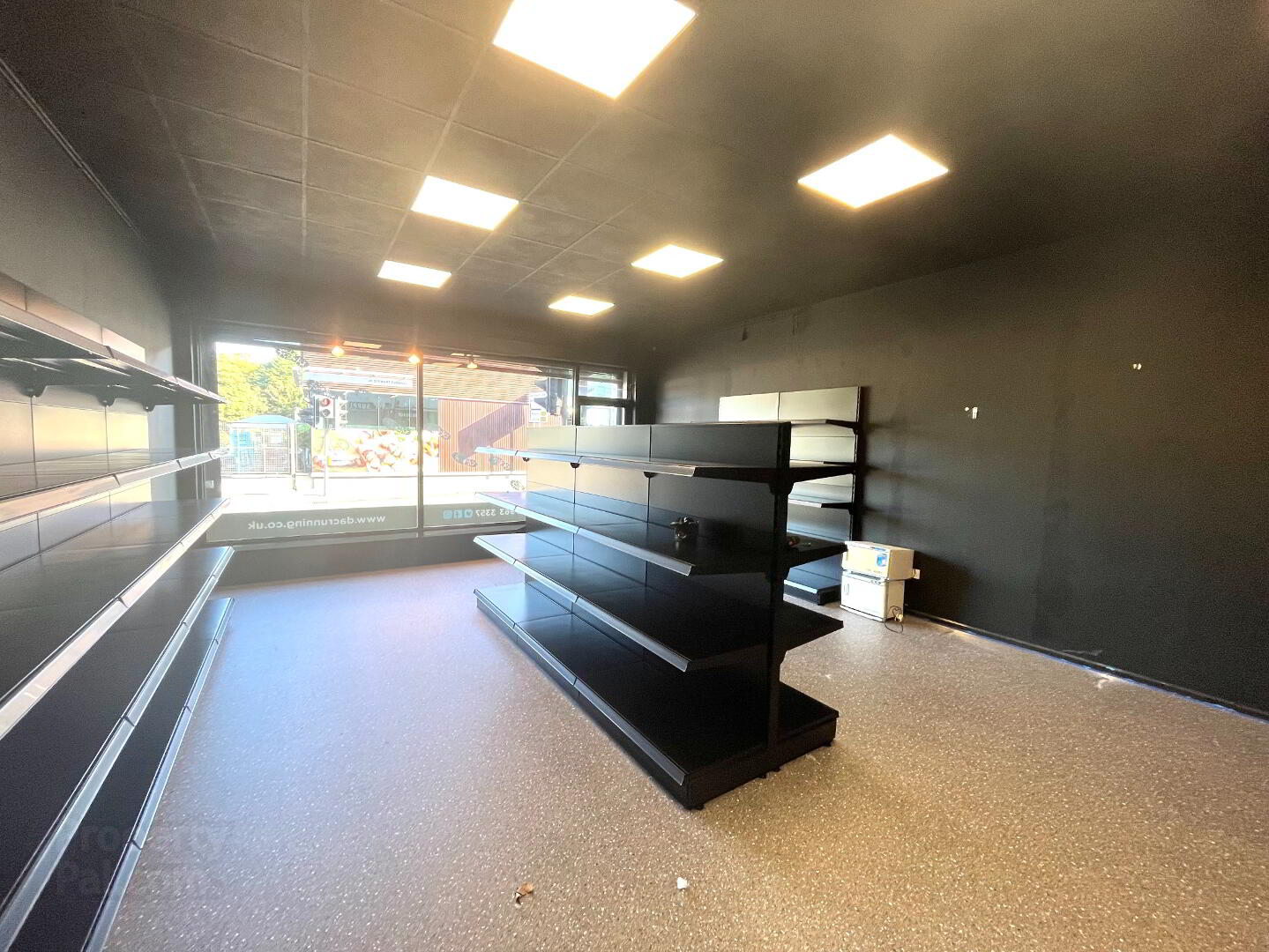


8 Union Road,
Magherafelt, BT45 5DF
Retail Unit (602 sq ft)
Price £600 per month
Property Overview
Status
To Let
Style
Retail Unit
Property Financials
Rent
Price £600 per month
Lease Term
12 months minimum
Rates
Paid by Tenant
Property Engagement
Views Last 7 Days
78
Views Last 30 Days
309
Views All Time
2,201

A highly prominent town centre retail unit, available for immediate occupation.
This ground floor unit, extends to c. 602 sq ft, and boasts a large shop frontage onto Union Road.
Union Road benefits from high levels of passing traffic and pedestrian footfall along with having a large public car park and adjacent bus station.
There are a variety of retailers in the surrounding area, making Union Road a highly desirable location.
The accommodation has been finished to a high standard throughout and comprises of an open plan sales areas along with w/c and storage area.
For further information and viewing arrangements, please contact our office on 028 79301889 or [email protected].
Rates: The Land & Property Services Website advises that the estimated non-domestic rates bill for 8 Union Road is £2,462.47 (Year 24/25).
Schedule of Accommodation
Sales Areas c. 76.8 sq m (c. 825 sq ft)
Storage c. 10.7 sq m (c. 115 sq ft)
Total c. 87.5 sq m (c. 940 sq ft)
Important Notice to Purchasers/Interested Parties: These particulars are given on the understanding that they will not be construed as a part of a Contract, Lease or Conveyance. All measurements, as well as Rates, provided are approximate and whilst every care has been taken in accumulating this information, Winton & Co can give no certainty as to the accuracy thereof. We recommend that all interested parties and purchasers satisfy themselves regarding the details provided. Digital images may, on occasion, include the use of a wide angle lens. Please ask if you have any queries about any of the images shown, prior to viewing. Where provided, floor plans are shown purely as an indication of layout. They are not scale drawings and should not be treated as such. Winton & Co have not tested any systems, services or appliances that may be contained within the property including the heating systems, where applicable and no warranties are given by the Vendor, Winton & Co or any third party employed by Winton & Co. All measurements are to the widest points in the rooms and approximate.



