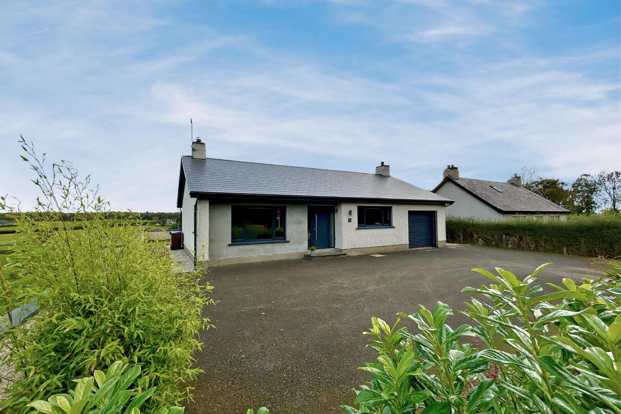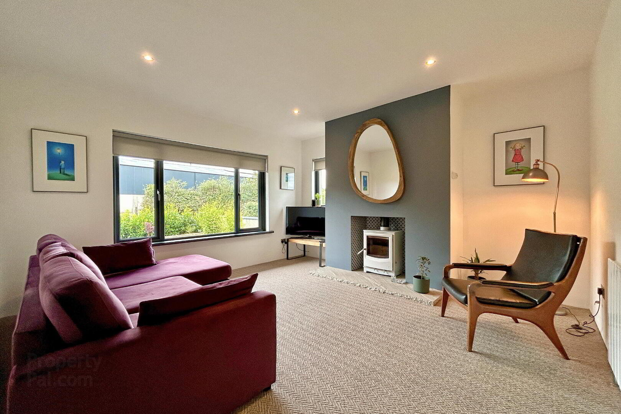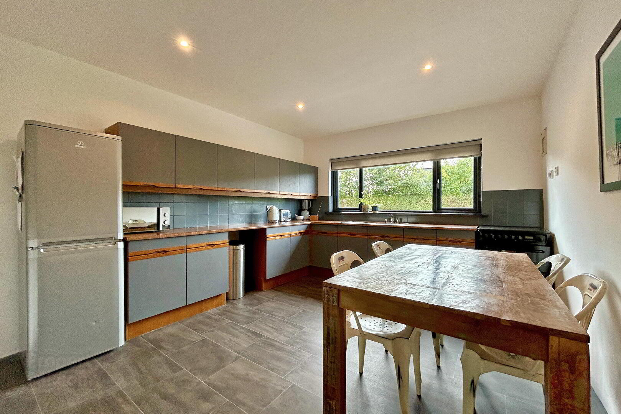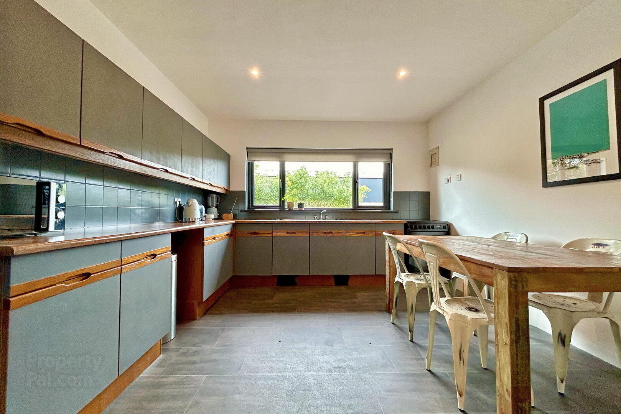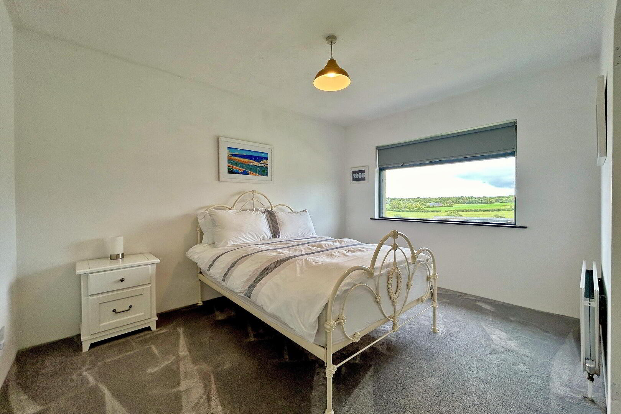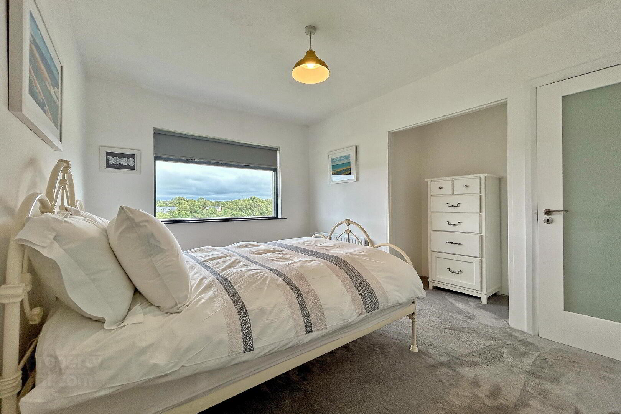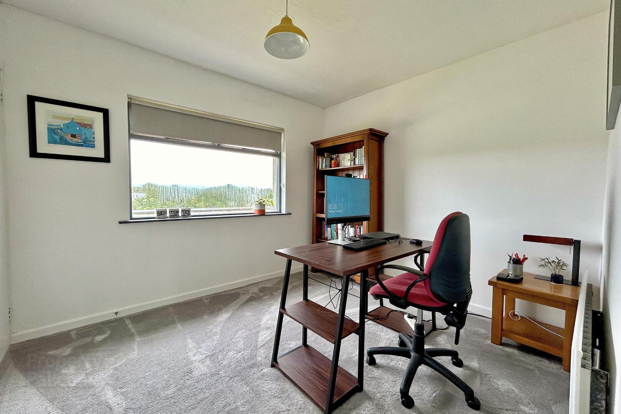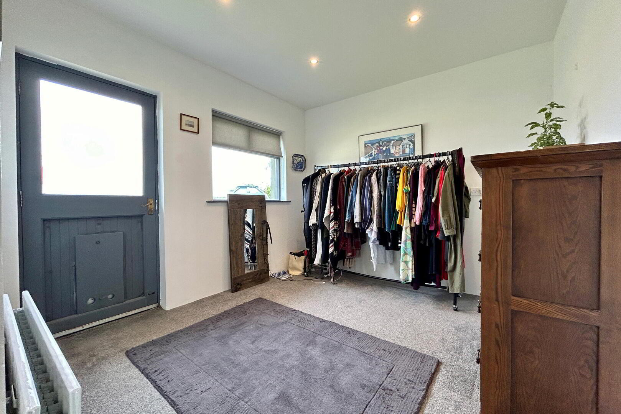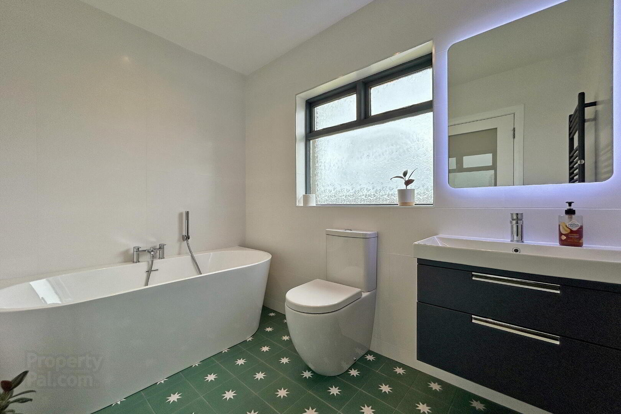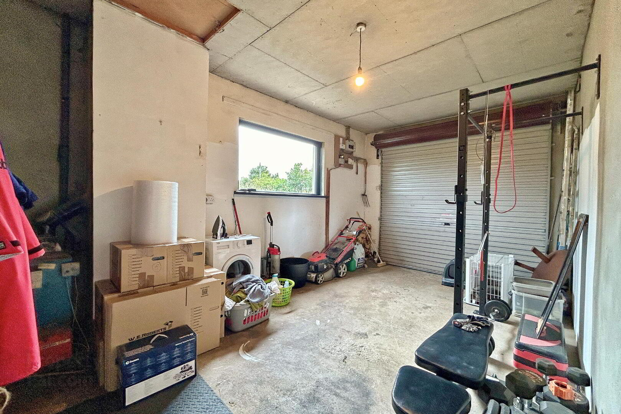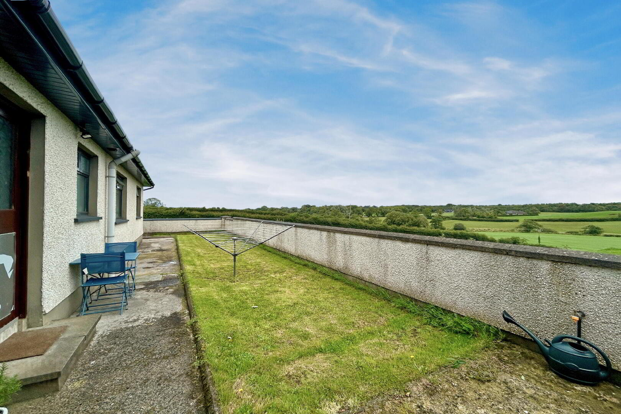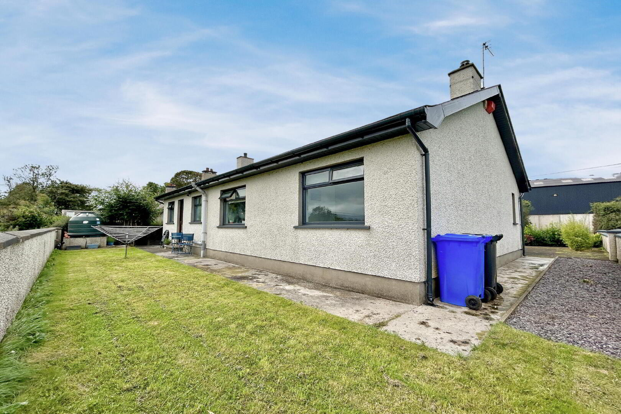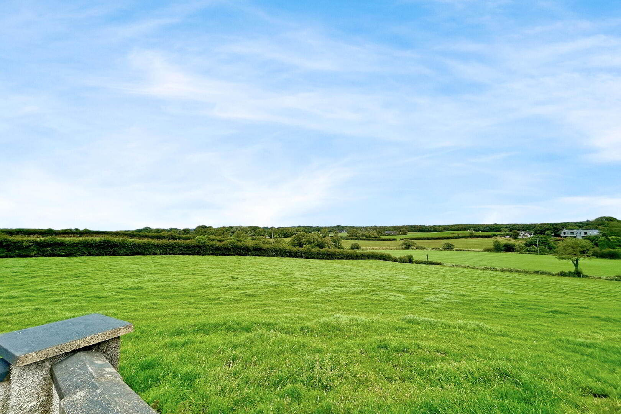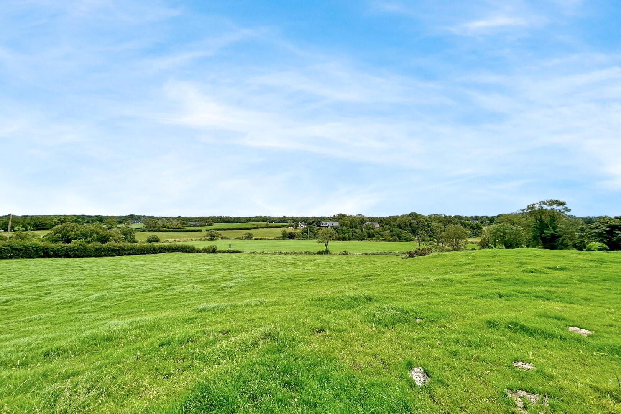35 Ballyclogh Road,
Bushmills, BT57 8UZ
3 Bed Detached Bungalow
Offers Around £225,000
3 Bedrooms
1 Bathroom
1 Reception
Property Overview
Status
For Sale
Style
Detached Bungalow
Bedrooms
3
Bathrooms
1
Receptions
1
Property Features
Size
91 sq m (980 sq ft)
Tenure
Freehold
Energy Rating
Heating
Oil
Broadband
*³
Property Financials
Price
Offers Around £225,000
Stamp Duty
Rates
£1,381.05 pa*¹
Typical Mortgage
Legal Calculator
Property Engagement
Views Last 7 Days
563
Views Last 30 Days
2,461
Views All Time
20,853
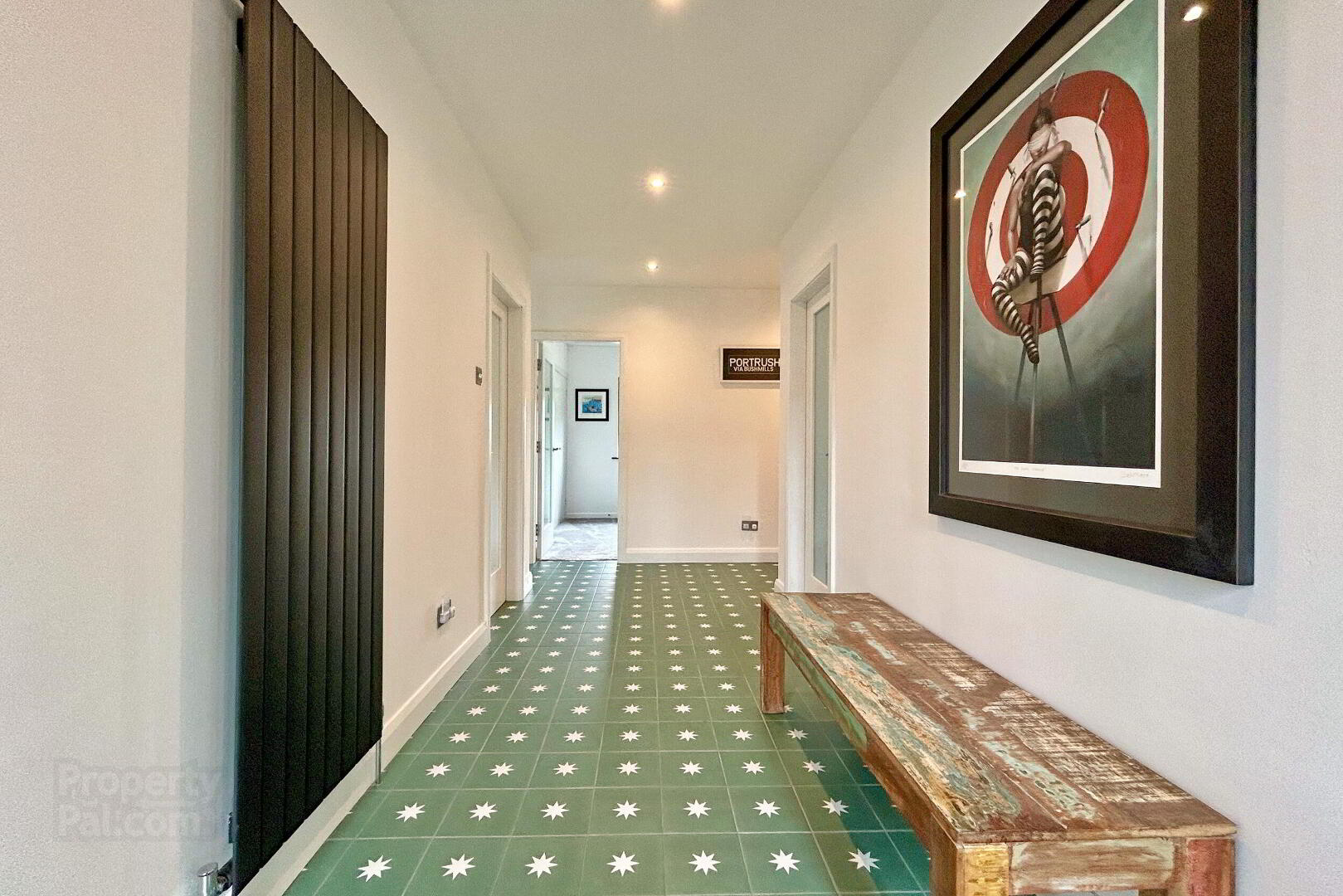
Features
- Oil fired central heating system.
- New uPVC double glazing to the front and side elevations.
- Apeer 'Silka' front door.
- Garden in lawn to the rear with stunning countryside views.
- Tarmac driveway and parking area to the front.
- Integral garage.
Situated on the outskirts of Bushmills, this beautifully presented 3 bedroom bungalow boasts stunning countryside views and a tranquil rural setting. Recently modernised, the property includes a new roof, bathroom, elegant internal glass doors and fresh décor throughout. Ideally situated near Bushmills, the Giant’s Causeway and the North Coast, this home is perfect for families or as a holiday retreat.
- ENTRANCE HALL
- Featured tiled floor; contemporary vertical radiators; shelved hot press; spot lighting; access to the roof space.
- DINING KITCHEN 4.37m x 3.55m
- Range of fitted units; laminate work surfaces; stainless steel sink; space for cooker; space for undercounter fridge; spot lighting; vinyl floor.
- LOUNGE 4.18m x 4.15m
- Bright & spacious lounge to the front; new top of the range multi fuel stove set on a stunning single piece sandstone hearth; contemporary radiators; spot lighting.
- BEDROOM 1 3.88m x 2.99m
- Double bedroom to the rear; space for fitted furniture.
- BEDROOM 2 2.88m x 3.25m
- Double bedroom to the rear; built in storage cupboard.
- BEDROOM 3 2.86m x 3.15m
- Double bedroom to the rear; door to the rear; spot lighting.
- BATHROOM 1.9m x 2.66m
- Modern bath with shower wand; toilet; vanity unit with wash hand basin; back light mirror; chrome towel radiator; featured tiled floor; fully tiled walls; extractor fan.
- EXTERIOR
- INTEGRAL GARAGE 5.42m x 3.29m
- Plumbed for washing machine; oil boiler; roller door; concrete floor; power & light.
- OIUTSIDE FEATURS
- - Tarmac driveway with parking area to the front.
- Stunning countryside views to the rear.
- Newly planted Laurel hedging.
- Paved borders.
- External light & tap.


