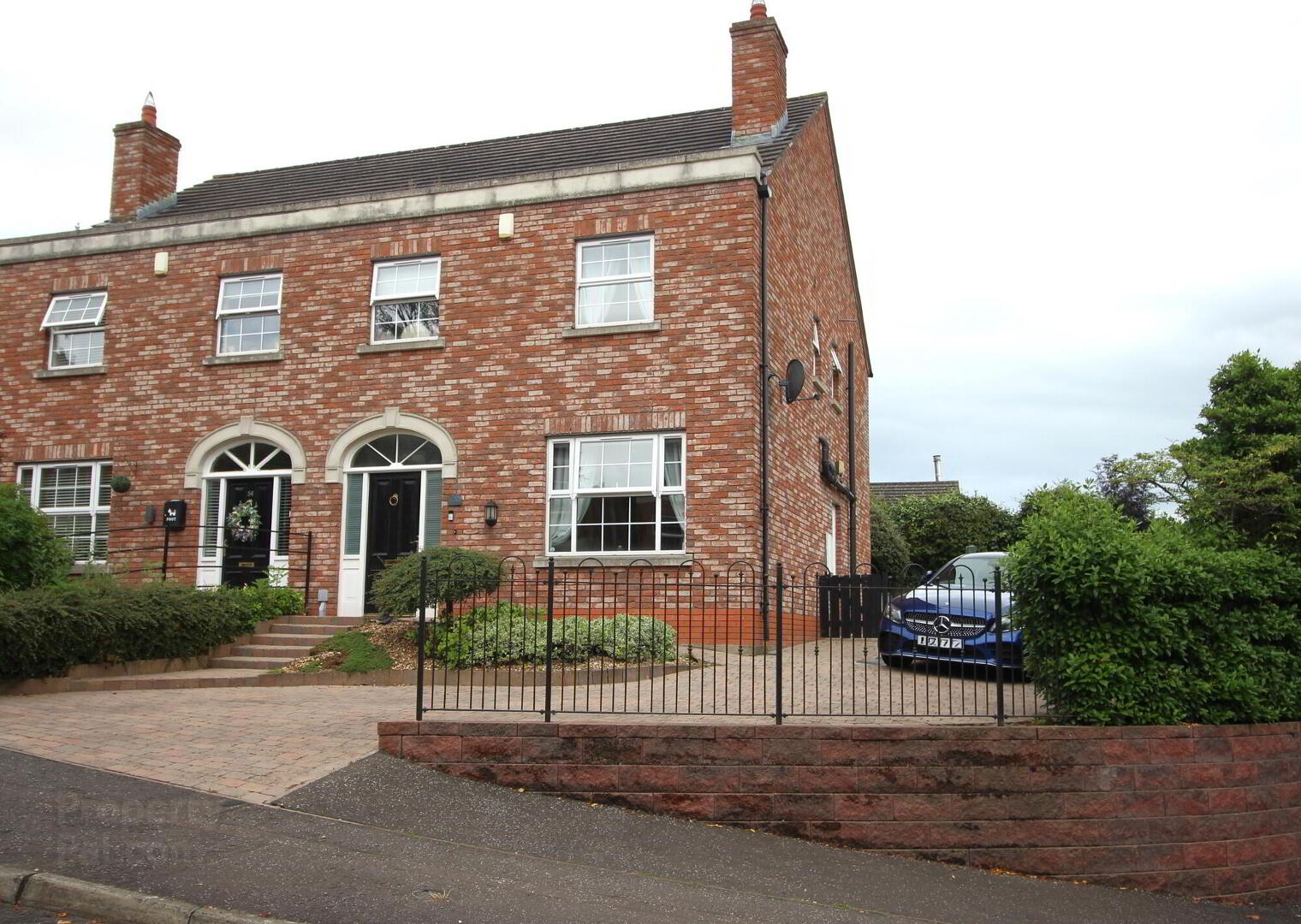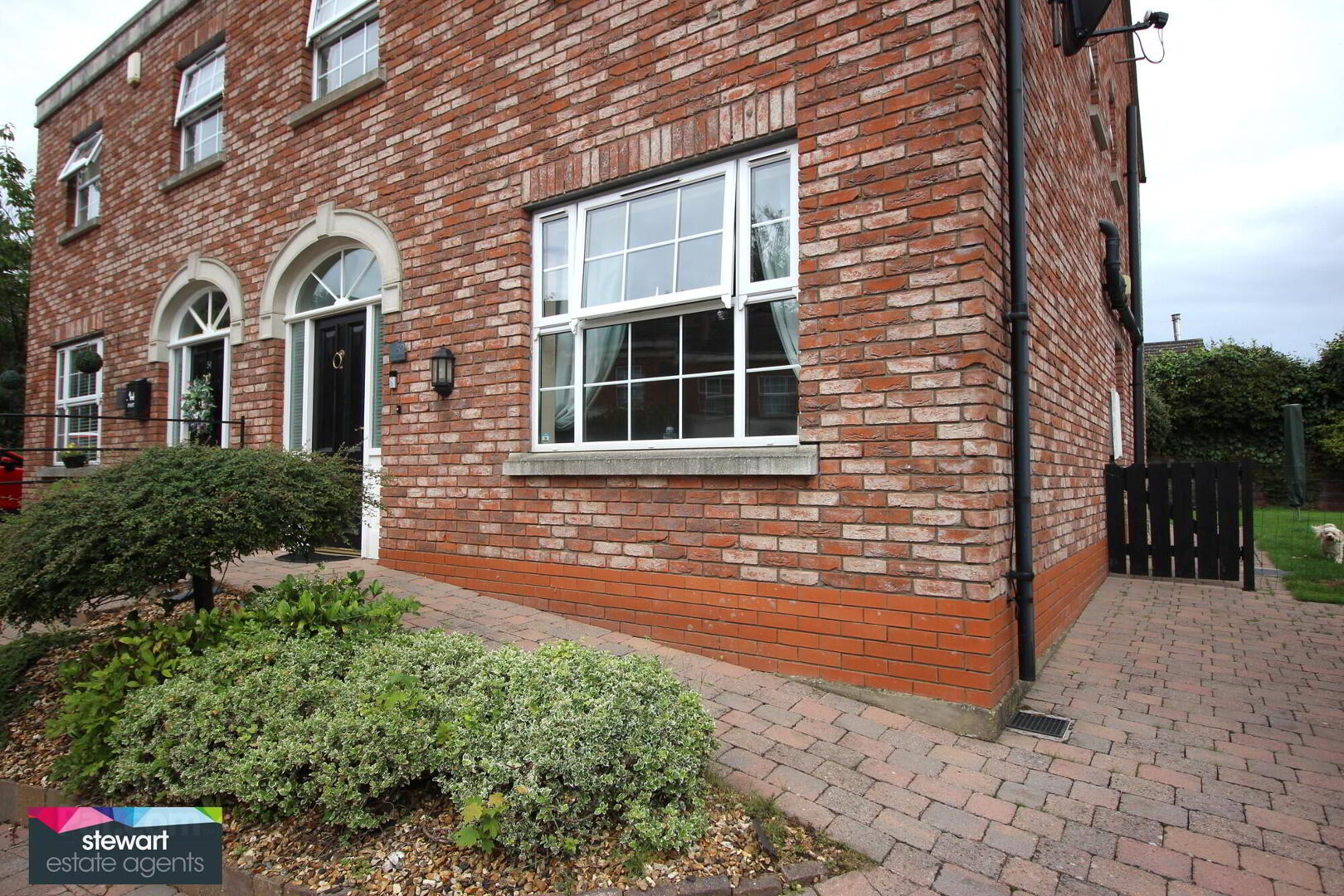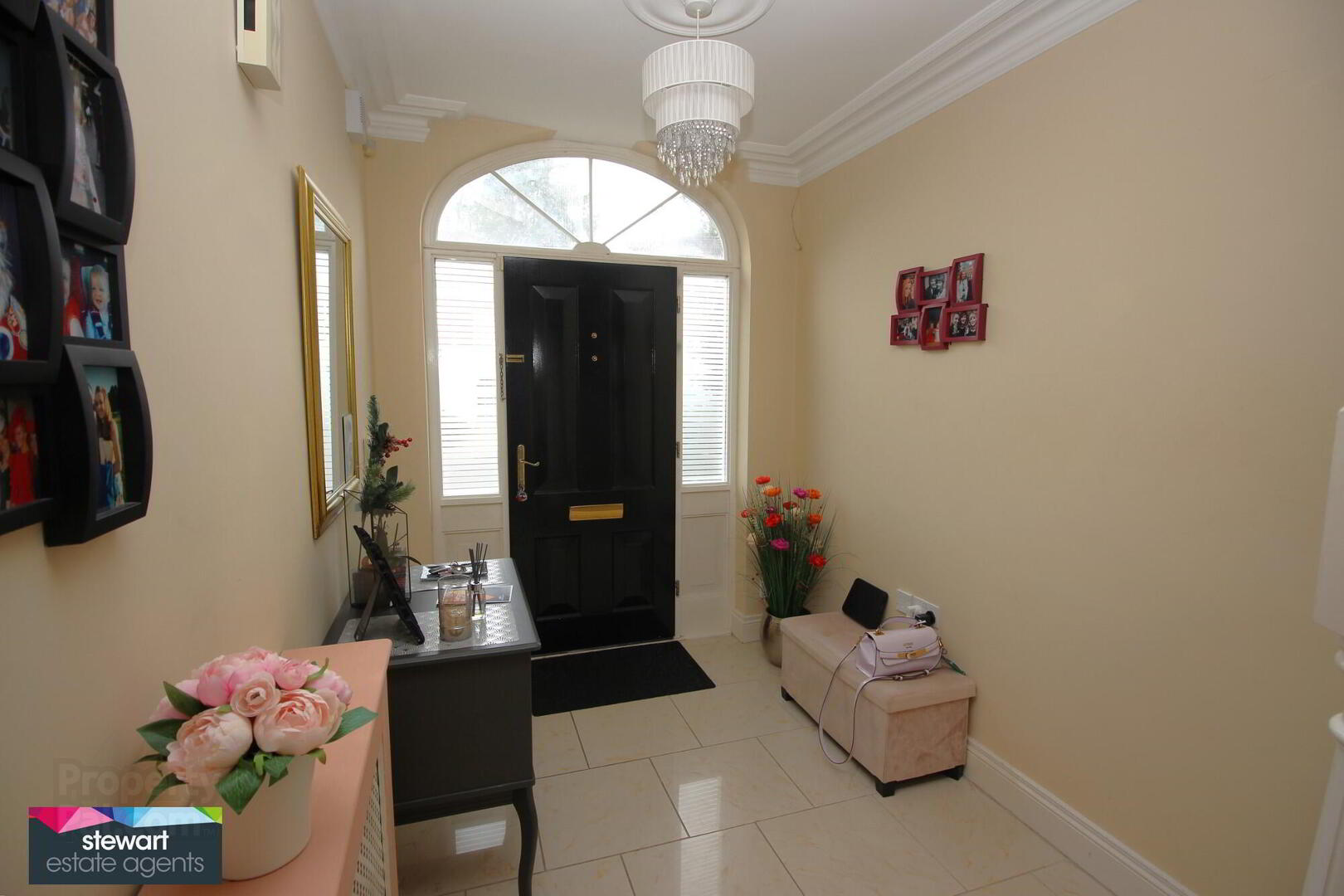


52 Glebe Gardens,
Moira, BT67 0TU
4 Bed Semi-detached House
Sale agreed
4 Bedrooms
2 Bathrooms
1 Reception
Property Overview
Status
Sale Agreed
Style
Semi-detached House
Bedrooms
4
Bathrooms
2
Receptions
1
Property Features
Tenure
Not Provided
Energy Rating
Heating
Oil
Broadband
*³
Property Financials
Price
Last listed at Offers Around £257,500
Rates
£1,305.00 pa*¹
Property Engagement
Views Last 7 Days
13
Views Last 30 Days
96
Views All Time
7,586

Features
- Elegant semi-detached residence
- Four good bedrooms, master bedroom with ensuite shower room
- Attractive entrance hallway with feature front door and fan light, spindled staircase to the first floor accommodation. Ceiling cornice and ceiling rose. Cloak room under stairs
- Drawing room with an attractive fireplace and open fire, ceiling cornice and ceiling rose
- Open plan kitchen with dining room
- Contemporary style kitchen with a good range of fitted high and low level units, Built in oven, inset hob and integrated fridge/freezer and integrated wine rack
- Separate utility room with fitted units
- Downstairs cloak room with WC and wash hand basin
- Bathroom on the first floor with a white suite including a bath, WC and wash hand basin. Shower fitment over bath with glass shower screen
- PVC double glazed windows
- Oil fired central heating
- Brick paved driveway
- Spacious gardens laid out in lawns
- Patio area to the rear
A very attractive semi detached four bedroom residence enjoying a spacious site within a much admired and exclusive development of quality homes, located on the edge of Moira's beautiful village which is highly regarded for its primary schools, road and rail connections, coffee shops and restaurants as well as its community lifestyle. The property is well designed with good overall accommodation skilfully arranged over two floors including an attractive hallway with front door and fan light, elegant drawing room, spacious downstairs cloak room with WC and wash hand basin, a master bedroom with ensuite and a separate utility room off the open plan kitchen - dining room. Viewing a must!
Directions
Off Main Street, Moira




