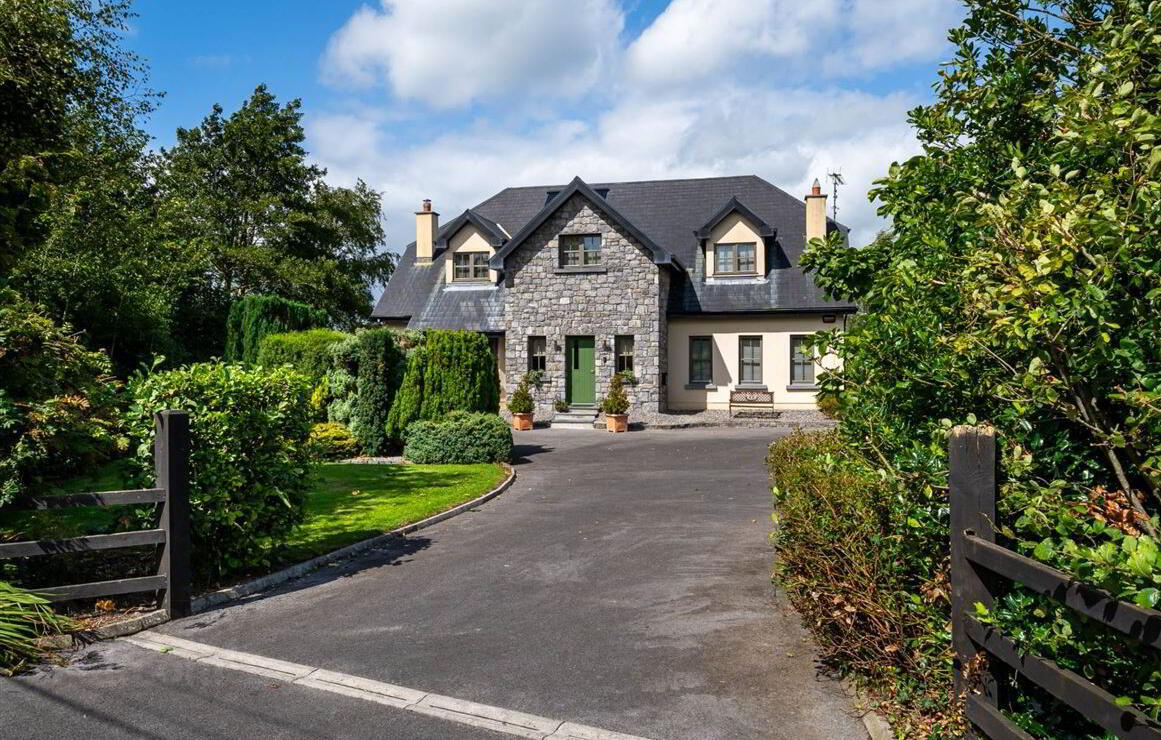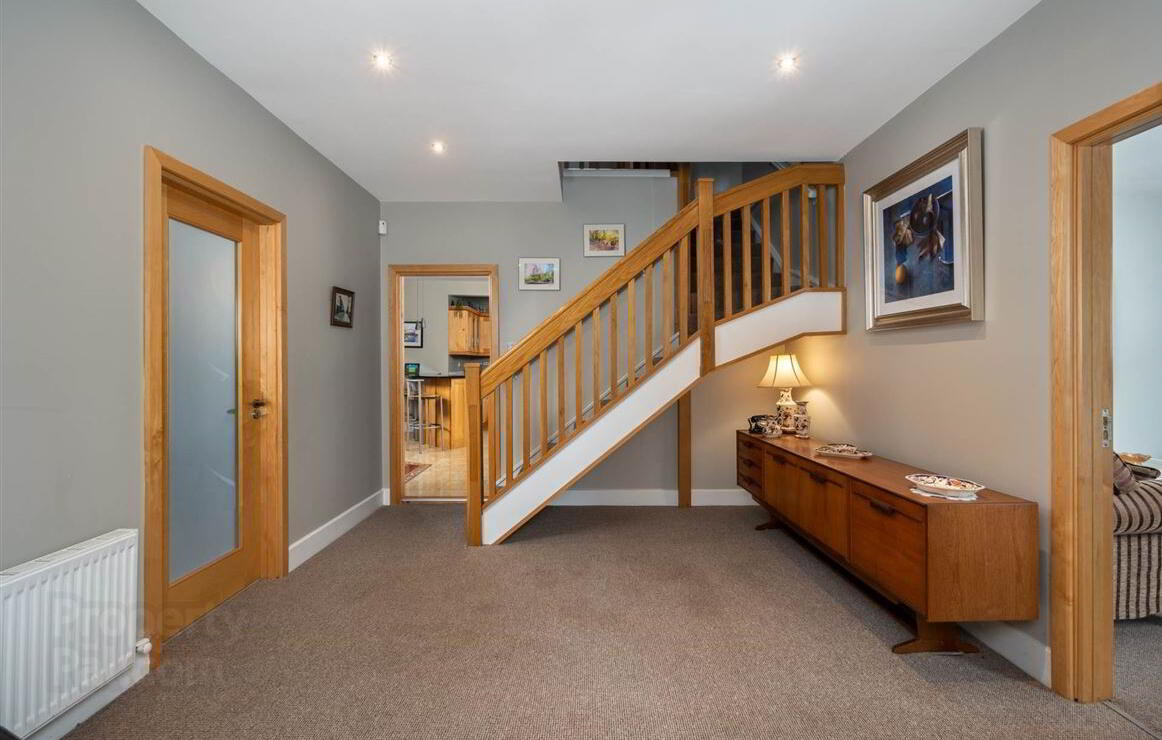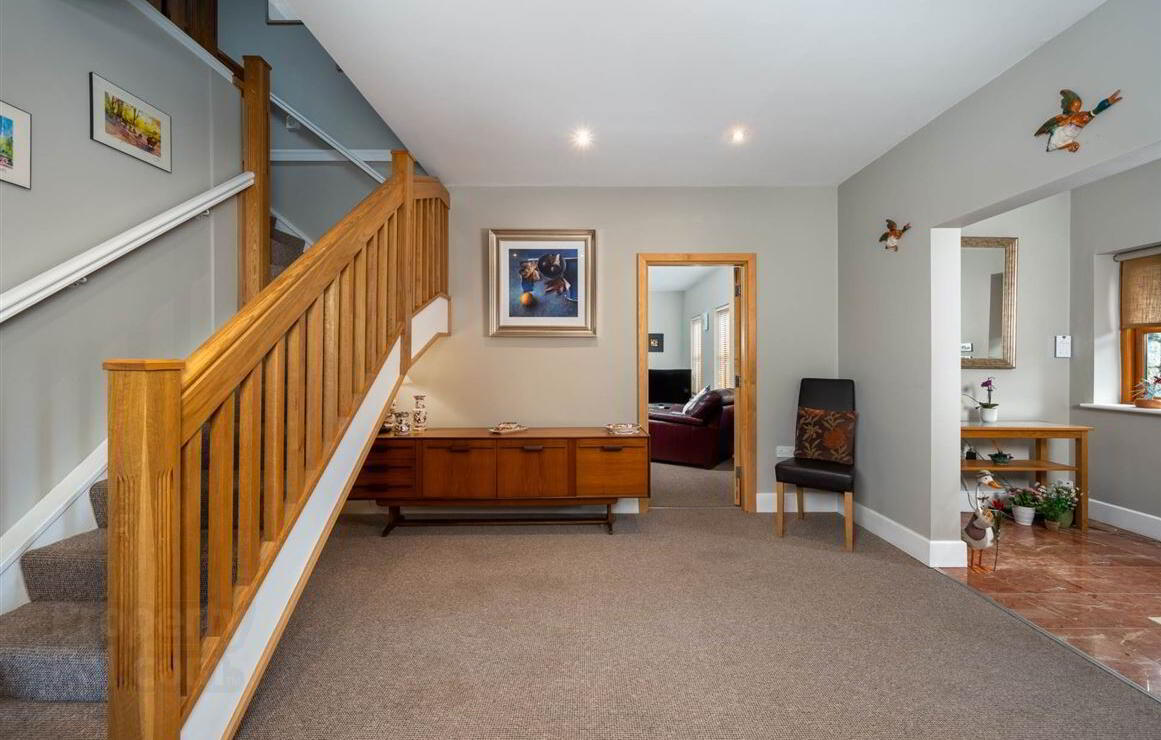


Baylin
Athlone, N37X6X0
4 Bed Detached House
Sale agreed
4 Bedrooms
Property Overview
Status
Sale Agreed
Style
Detached House
Bedrooms
4
Property Features
Tenure
Not Provided
Energy Rating

Property Financials
Price
Last listed at €649,000
Rates
Not Provided*¹
Property Engagement
Views Last 7 Days
14
Views Last 30 Days
68
Views All Time
531

Property Partners Moore Larkin are proud to bring to the market this extremely impressive modern detached residence located in one of Athlone`s most sought after neighbourhoods Baylin. This special home offers the ideal combination of comfort, privacy, luxury, style and convenience. Rarely does such an exciting property come to the market.
As you approach this home, you will be greeted by a beautifully landscaped front garden and a grand entrance with welcoming porch. Providing 272 sq. m / 2,928 sq. ft approximately of superbly appointed light filled accommodation, this home is the perfect choice for those seeking a wonderfully elegant energy efficient home with all the advantages and comforts of modern day living.
The carefully planned interior exhibits high quality fixtures and a luxurious ambiance. Generously proportioned throughout, the ground floor accommodation comprises of open plan porch, spacious entrance hallway, classical and cosy family living room. The heart of the home is the exquisite open plan kitchen/living/dining room with solid wood fitted kitchen, island and extensive breakfast bar with polished granite countertops. The living area has solid wood flooring, a wood burning stove and French doors open out onto a raised deck, simply perfect for entertaining. The office/playroom/downstairs bedroom, large utility and w.c with shower complete the downstairs accommodation. Upstairs there are four large double bedrooms, two of which are en-suite and all have excellent built in storage. The master bedroom also has the benefit of a walk in wardrobe. The family bathroom completes the upstairs accommodation.
Sitting on a private site of 0.24 ha / 0.59 acres approximately of landscaped and well manicured gardens with mature trees and shrubbury. Whether you are hosting a barbecue on the patio areas, planting on the vegetable patch, or picking apples off the orchard tree, this outdoor space is a tranquil retreat from the hustle and bustle of daily life.
This stunning property has been a cherished home and viewing is highly recommended.
Accommodation
Entrance Hall - 3.55m (11'8") x 1.71m (5'7")
Hall - 4.18m (13'9") x 3.55m (11'8")
Living Room - 5.12m (16'10") x 4.92m (16'2")
Sitting Room - 5.3m (17'5") x 3.94m (12'11")
Kitchen / Breakfast Room / Dining Room - 8.62m (28'3") x 6.12m (20'1")
Utility Room - 3.83m (12'7") x 2.94m (9'8")
Bathroom - 2.94m (9'8") x 1.4m (4'7")
Bedroom 5 / Home Office / Play Room - 5.34m (17'6") x 3.3m (10'10")
Landing - 4.63m (15'2") x 4.03m (13'3")
Bedroom 1 - 6.62m (21'9") x 4.9m (16'1")
Walk-in-Wardrobe - 3.77m (12'4") x 1.3m (4'3")
Ensuite - 3.64m (11'11") x 1.9m (6'3")
Bedroom 2 - 5.34m (17'6") x 4.48m (14'8")
Ensuite - 2.23m (7'4") x 1m (3'3")
Bedroom 3 - 4.93m (16'2") x 3.55m (11'8")
Bedroom 4 - 4.54m (14'11") x 4.27m (14'0")
Bathroom - 3.42m (11'3") x 2.54m (8'4")


