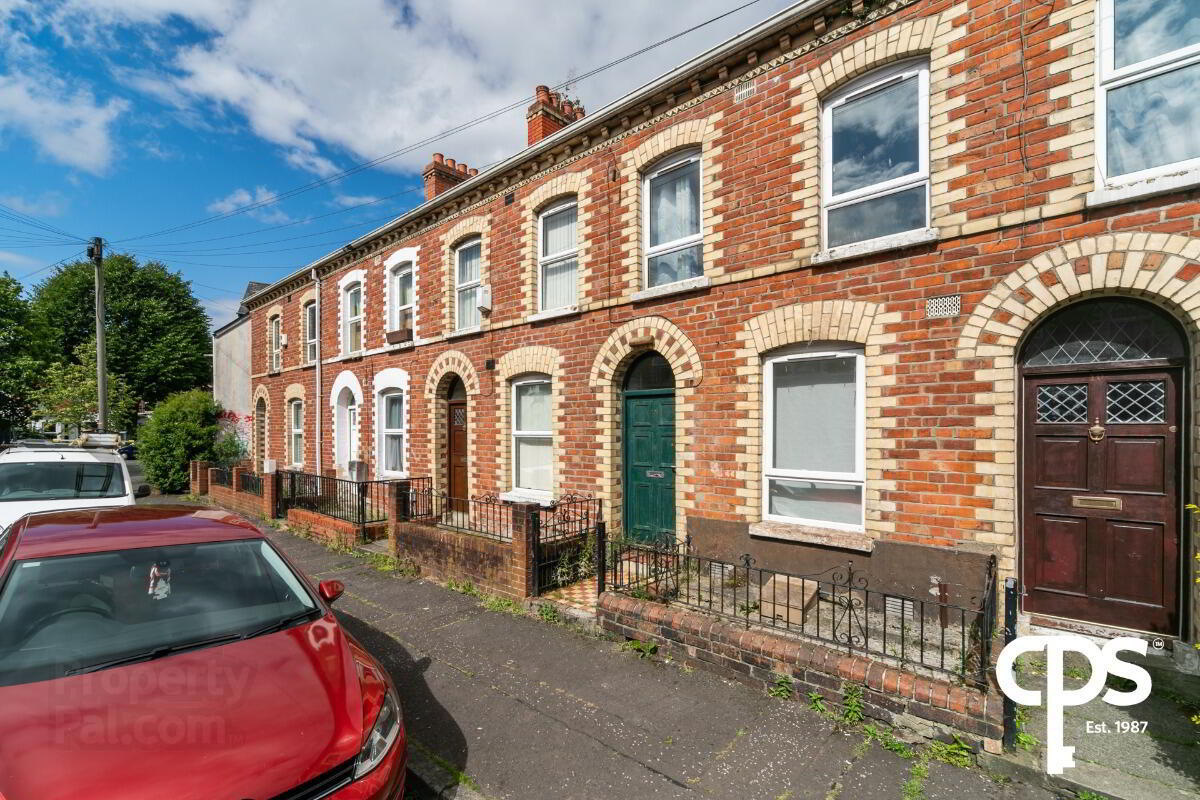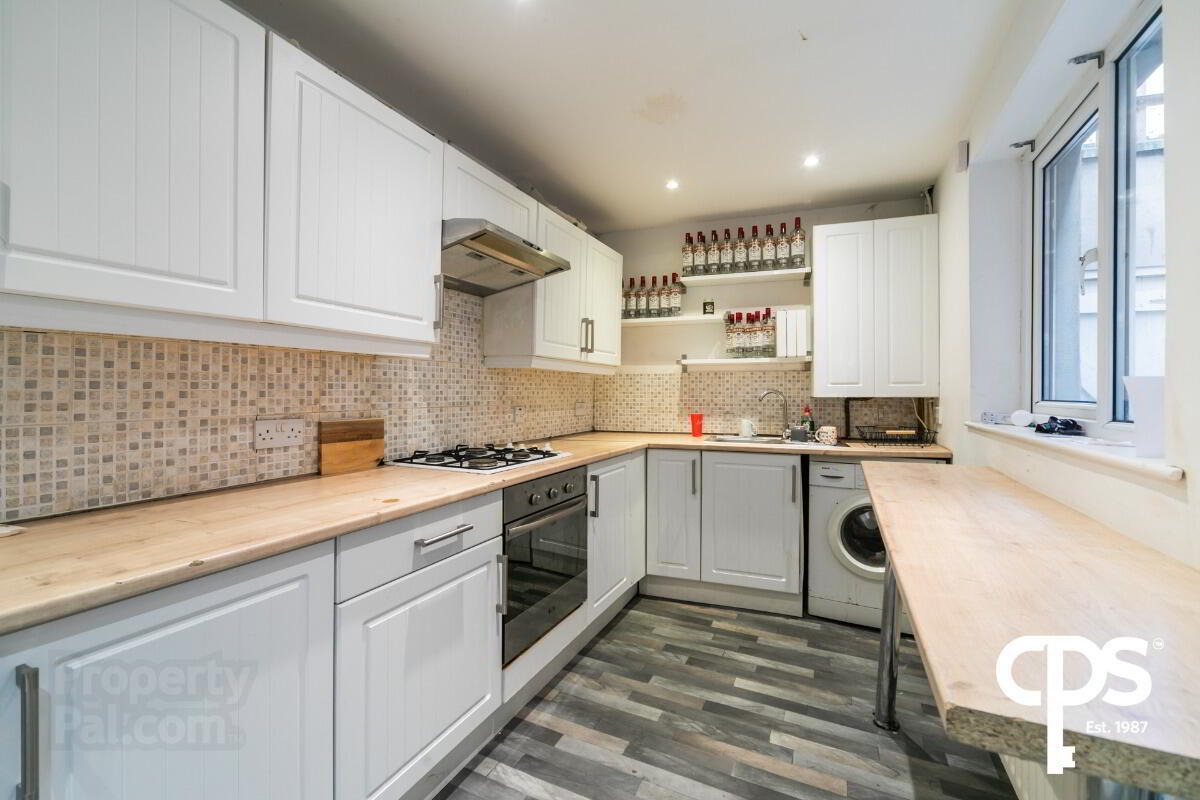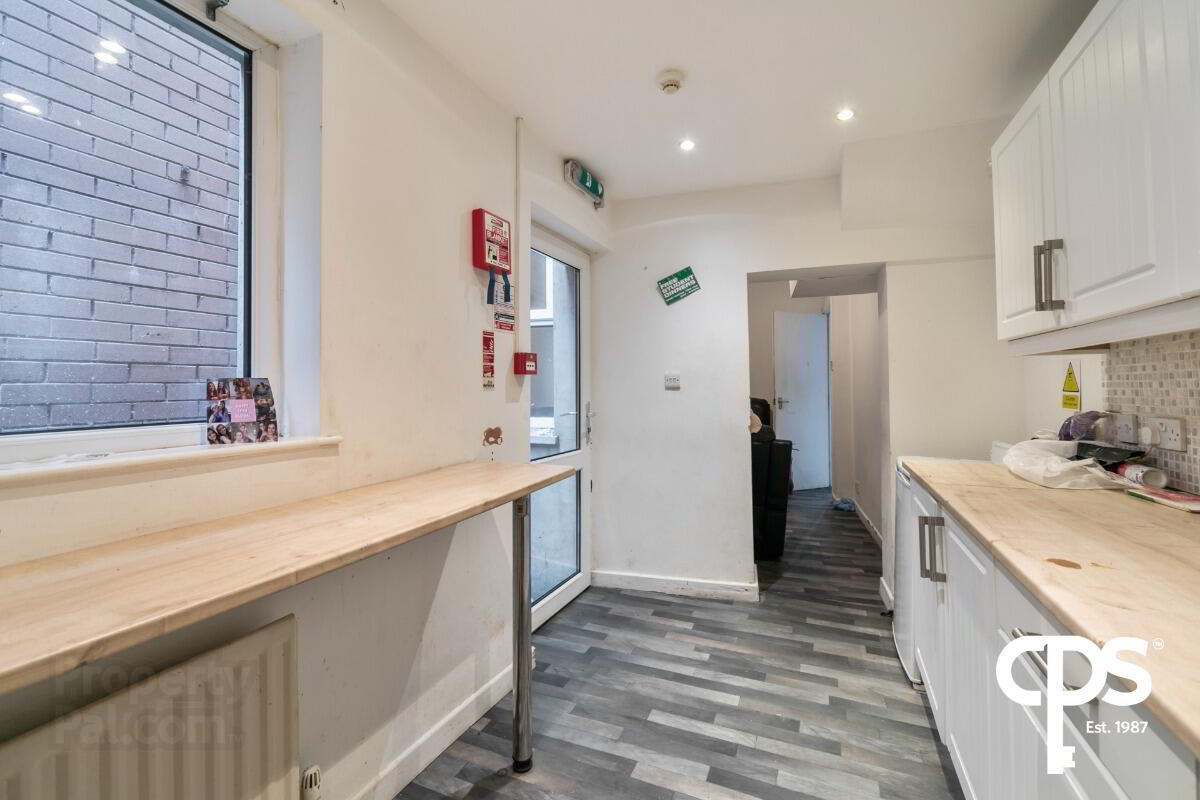


8 Jerusalem Street,
Belfast, BT7 1QN
4 Bed Mid-terrace House
Sale agreed
4 Bedrooms
1 Reception
Property Overview
Status
Sale Agreed
Style
Mid-terrace House
Bedrooms
4
Receptions
1
Property Features
Tenure
Not Provided
Energy Rating
Heating
Gas
Broadband
*³
Property Financials
Price
Last listed at £140,000
Rates
£1,228.23 pa*¹
Property Engagement
Views Last 7 Days
45
Views Last 30 Days
187
Views All Time
14,135

NON-HMO PROPERTY
CPS are delighted to welcome 8 Jersualem Street, Belfast, to the open market. This four-bedroom mid terraced home is located in the University Area of the city. The property comprises of four double bedrooms, fully fitted kitchen and a living area.
Benefitting from its central location the property is only a 20-minute walk from the City Centre and all it has to offer; it is only 10-minute walk from Queens University and convenient transport connections in the form of bus and train.
This property is sure to appeal to investors, university students and young professionals. For further information or to arrange a viewing do not hesitate to contact our sales department on 02890958888.
Key Features:
- Mid terrace property
- Four Well-proportioned bedrooms
- Spacious Kitchen
- Bright Living Area
- Central Location
- Gas fired central heating
- PVC Double glazing throughout
- Ideal Investment Opportunity
Accommodation
Ground Floor
Kitchen- 4.1m x 2.0m
Spacious bright kitchen with lino flooring and a tiled splash back, high and low units and integrated appliances including a four-ring hob and oven.
Living Room- 3.0m x 2.7m
This bright room consists of lino flooring throughout, along with painted walls and double panel radiator.
Bedroom 1- 2.9m x 2.6m
This spacious double bedroom wooden panel flooring and a double panel radiator. This bedroom has a feature painted wall.
First Floor
Bedroom 2- 3.3m x 2.9m
This double bedroom is flooded with natural light. The spacious bedroom has carpet flooring.
w/c- 3.0m x 1.0m
This bright w/c comprises of a white two-piece suite and tiled flooring.
Shower Room- 1.0m x 1.9m
Tiled flooring, shower surround and splash back, this room comprises of a two-piece white suite.
Bedroom 3
Second Floor
Bedroom 4 - 4.1m x 3.3m
This top floor bedroom has ample space and is flooded with natural light through a deluxe window.





