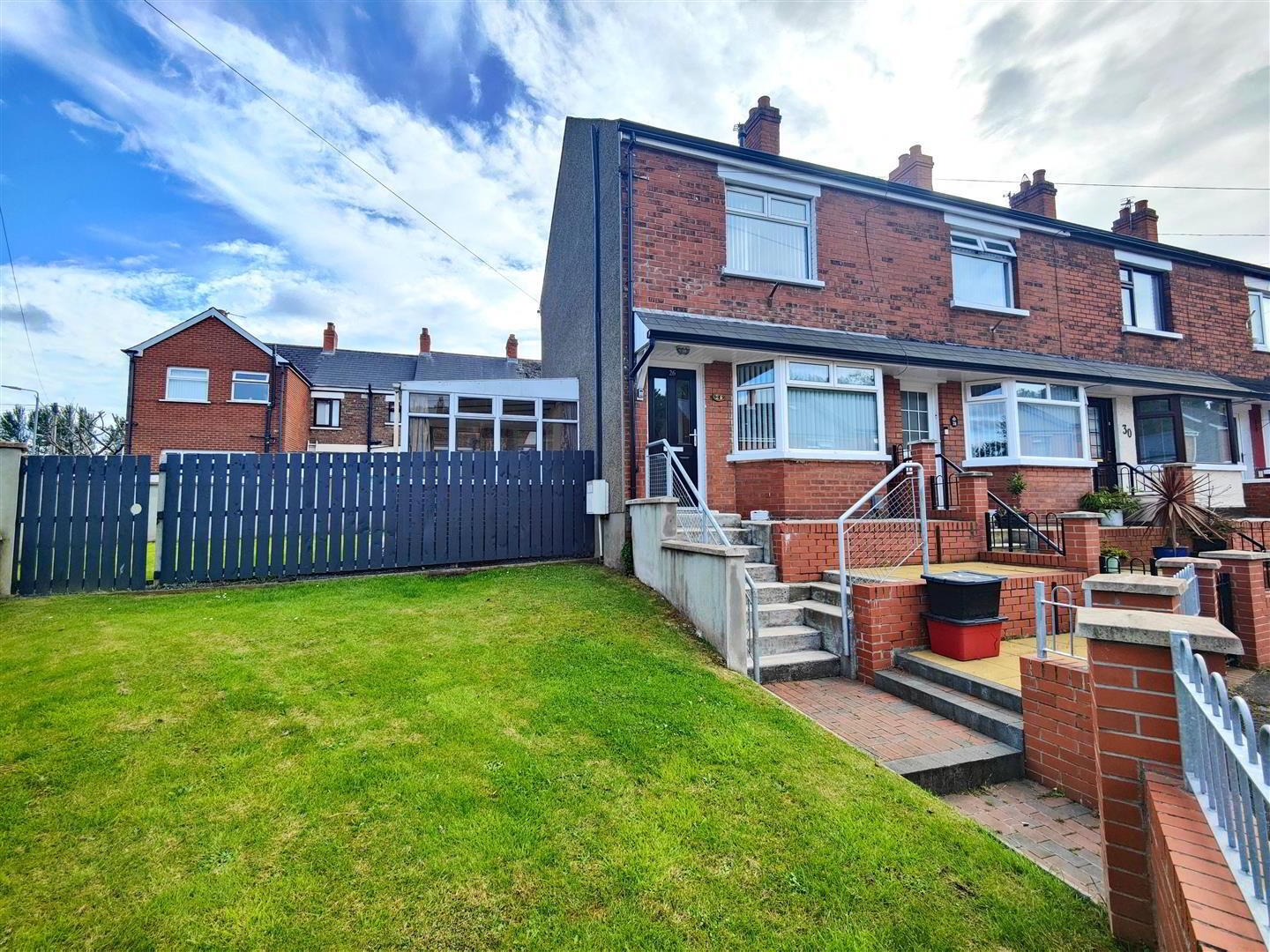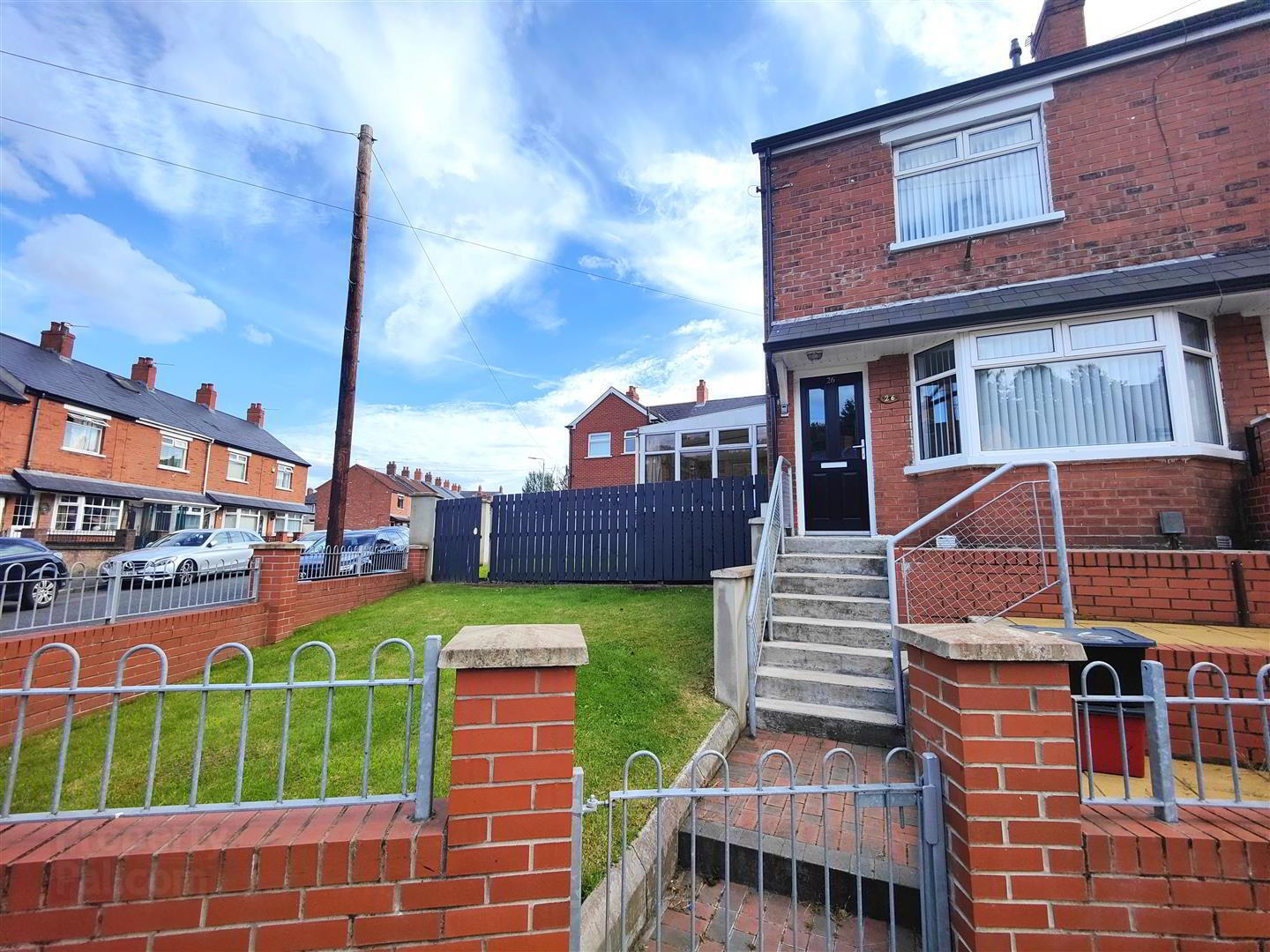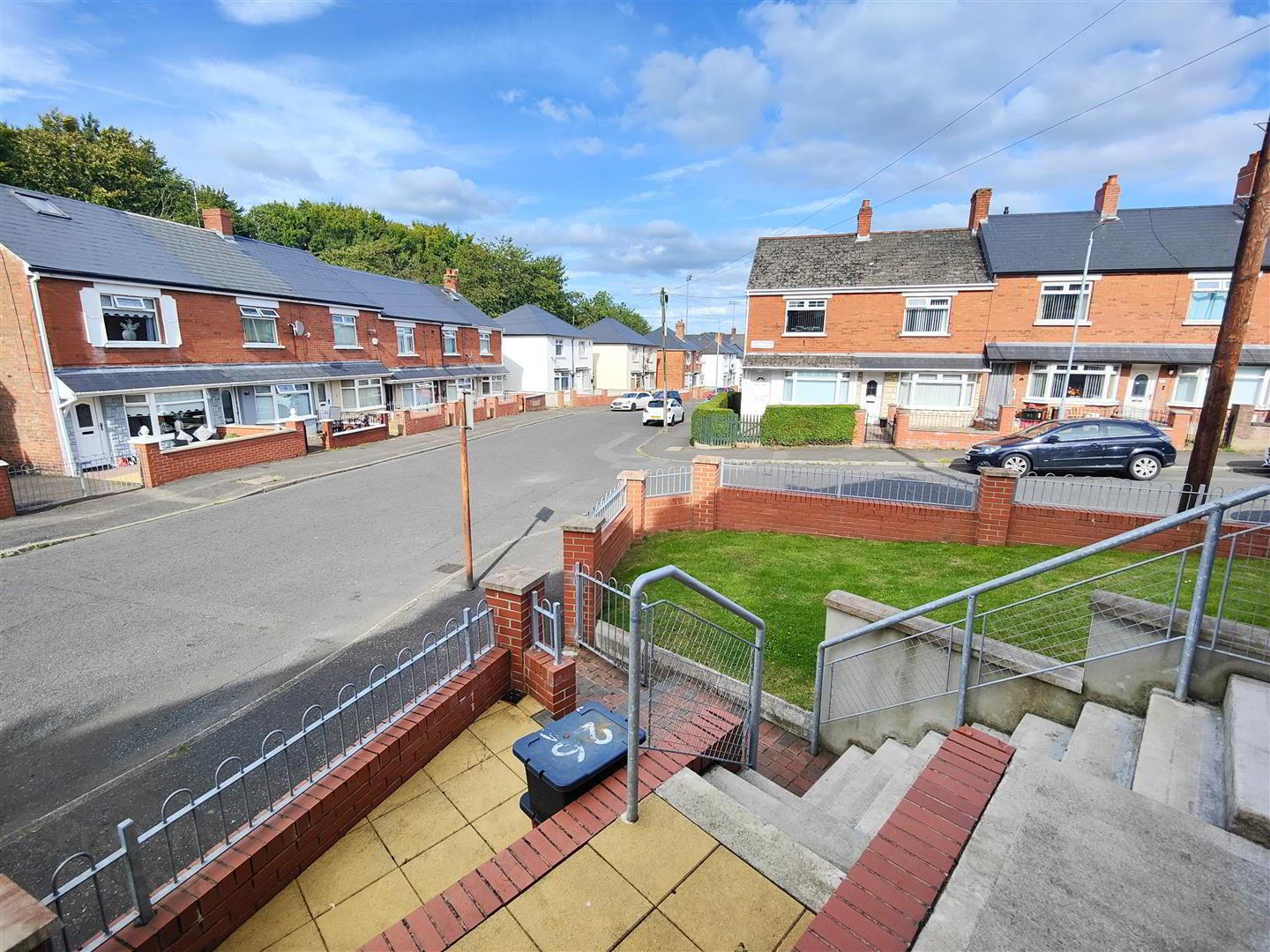


26 Northwood Road,
Belfast, BT15 3QS
2 Bed End-terrace House
Offers Over £100,000
2 Bedrooms
1 Bathroom
2 Receptions
Property Overview
Status
For Sale
Style
End-terrace House
Bedrooms
2
Bathrooms
1
Receptions
2
Property Features
Tenure
Freehold
Energy Rating
Broadband
*³
Property Financials
Price
Offers Over £100,000
Stamp Duty
Rates
£509.49 pa*¹
Typical Mortgage
Property Engagement
Views Last 7 Days
1,083
Views Last 30 Days
1,272
Views All Time
6,153

Features
- Modernised And Extended End Of Terrace
- Large Corner Site With Further Potential Subject To Approvals
- 2 Bedroom, 2 Reception Rooms
- Fixed Staircase To Roofspace Storage
- Modern Fitted Kitchen
- Classic White Bathroom Suite
- Upvc Double Glazed Windows
- Recently Installed Gas Central Heating
- New Rainwater Goods
- Feature Conservatory
Holding a superb corner site with obvious further potential subject to planning in this quiet cul de sac position with the City Centre a short commute away this attractive red brick end of terrace will have immediate appeal. The modern interior comprises 2 bedrooms, spacious lounge into bay, modern fitted kitchen, conservatory, covered storage, superb roof space storage and classic white bathroom suite. The dwelling further offers uPvc double glazed windows & doors, roofing improvements, new rainwater goods and recently installed gas fired central heating. With extensive corner gardens to enjoy plus the most convenient location this is a home which will have immediate appeal.
Early viewing strongly recommended.
- Extended Entrance Porch
- External lighting, brick paved path, brick boundary walls.
- Entrance Hall
- Composite front door.
- Lounge 4.19 x 3.28 into bay (13'8" x 10'9" into bay)
- Attractive brick fireplace, wood laminate floor, understairs storage, double panelled radiator.
- Kitchen 4.28 x 2.69 (14'0" x 8'9")
- Single drainer stainless steel sink unit, range of high and low level units, formica worktops, free standing cooker, plumbed for washing machine, fridge/freezer space, partly tiled walls, Lvf flooring, panelled radiator, Upvc double glazed rear door.
- Conservatory 3.54 x 2.84 (11'7" x 9'3")
- Pvc patio style doors.
- First Floor
- Landing, panelled radiator.
- Bathroom
- Classic white suite comprising panelled bath, drench style shower, vanity unit, low flush WC, partially tiled walls, ceramic lvf flooring, panelled radiator.
- Bedroom 2.58 x 2.41 (8'5" x 7'10")
- Wood laminate floor, double panelled radiator.
- Bedroom 4.07 x 3.24 (13'4" x 10'7")
- Lvf flooring, panelled radiator, fixed staircase.
- Roofspace Storage 3.66 x 2.87 (12'0" x 9'4")
- Under eaves storage x 3, Velux window, gas boiler, double panelled radiator.
- Covered Storage 4.01 x 2.99 (13'1" x 9'9" )
- Outside tap.
- Outside
- Front, side and rear in brick boundary walls, vertical panel fencing, mature lawn.
As per planning Application Reference:Z/2008/1395/F, planning was previously passed in 2008 for erection of a 2 storey dwelling in the garden of 26 Northwood Road. Please note that the planning permission has expired.



