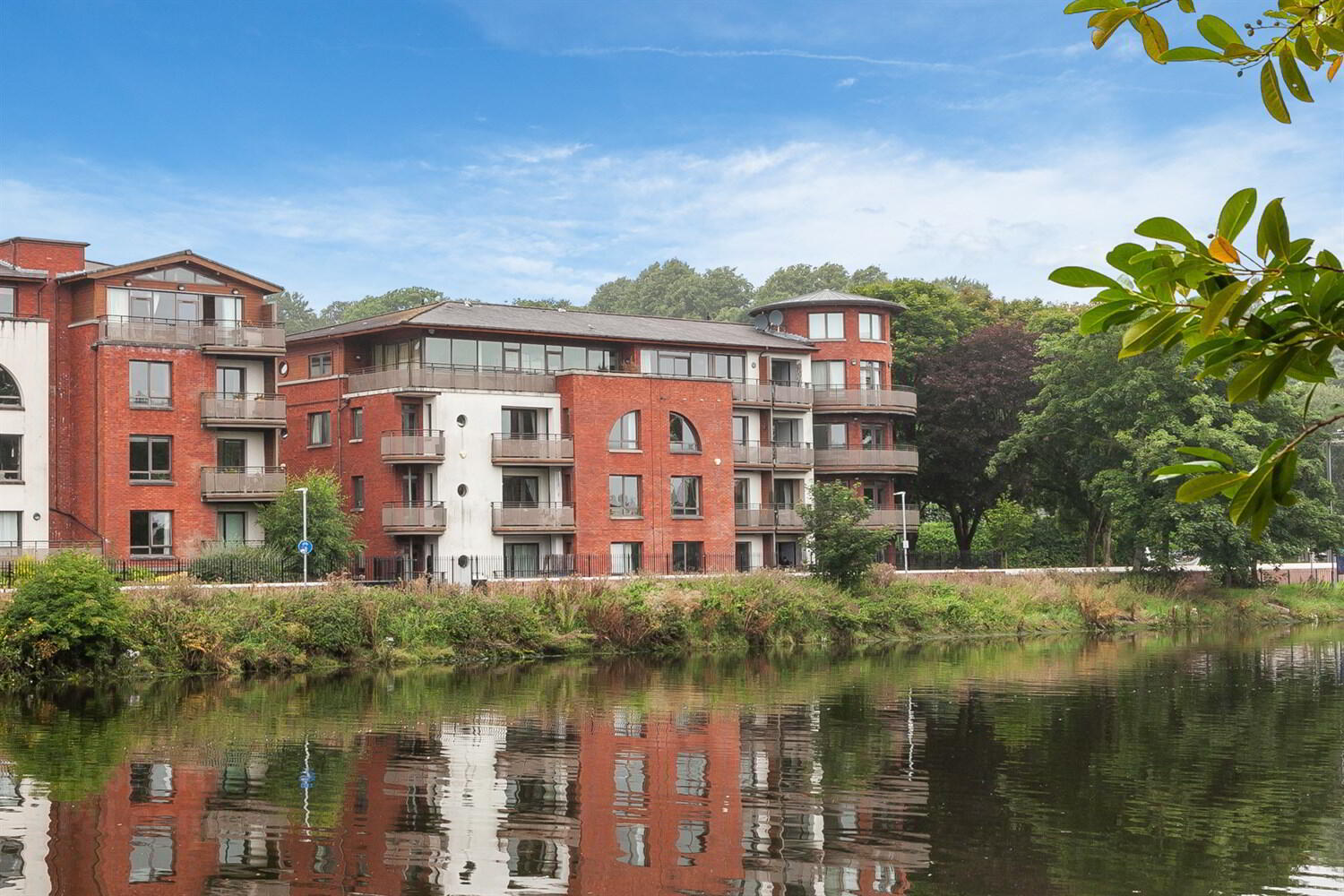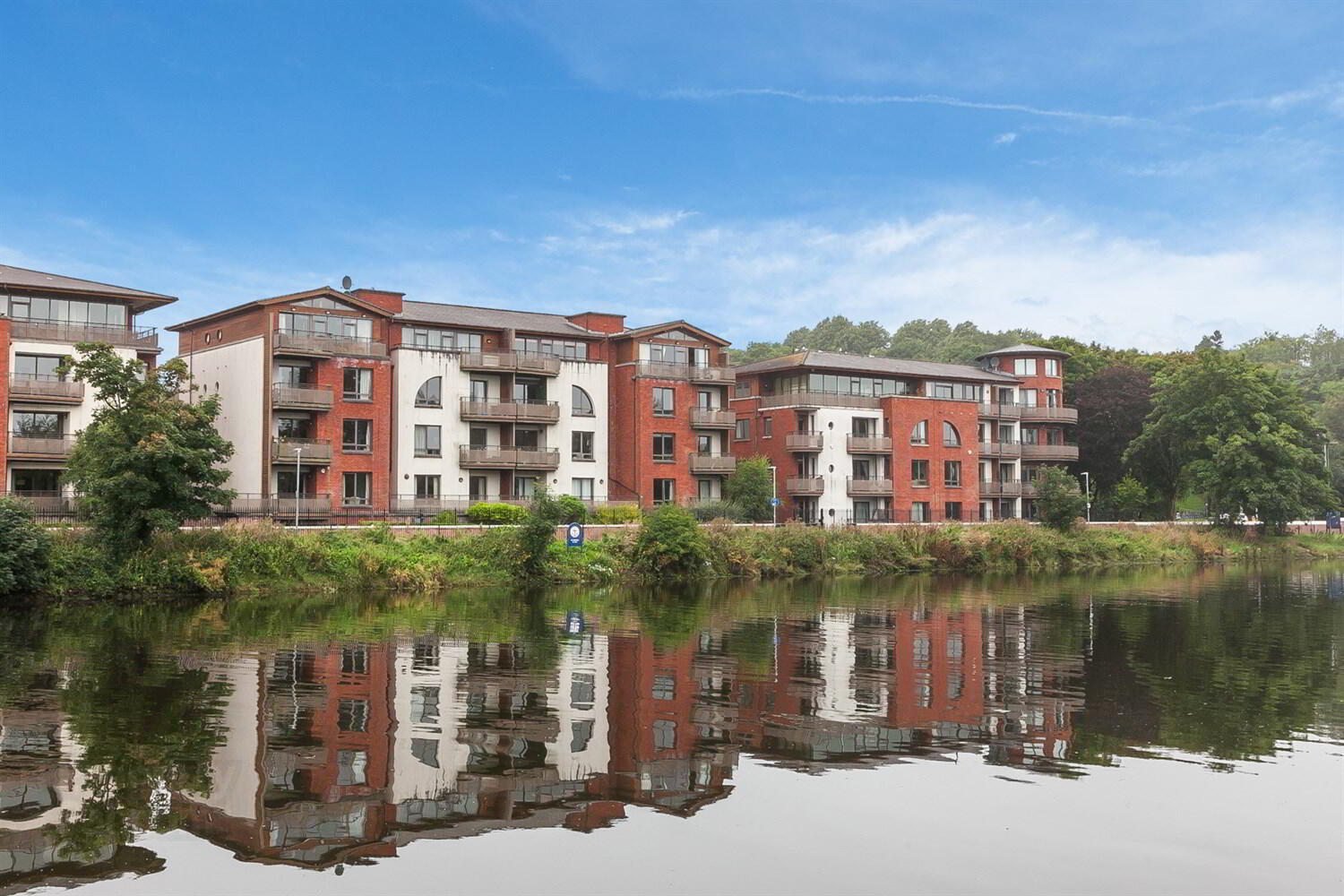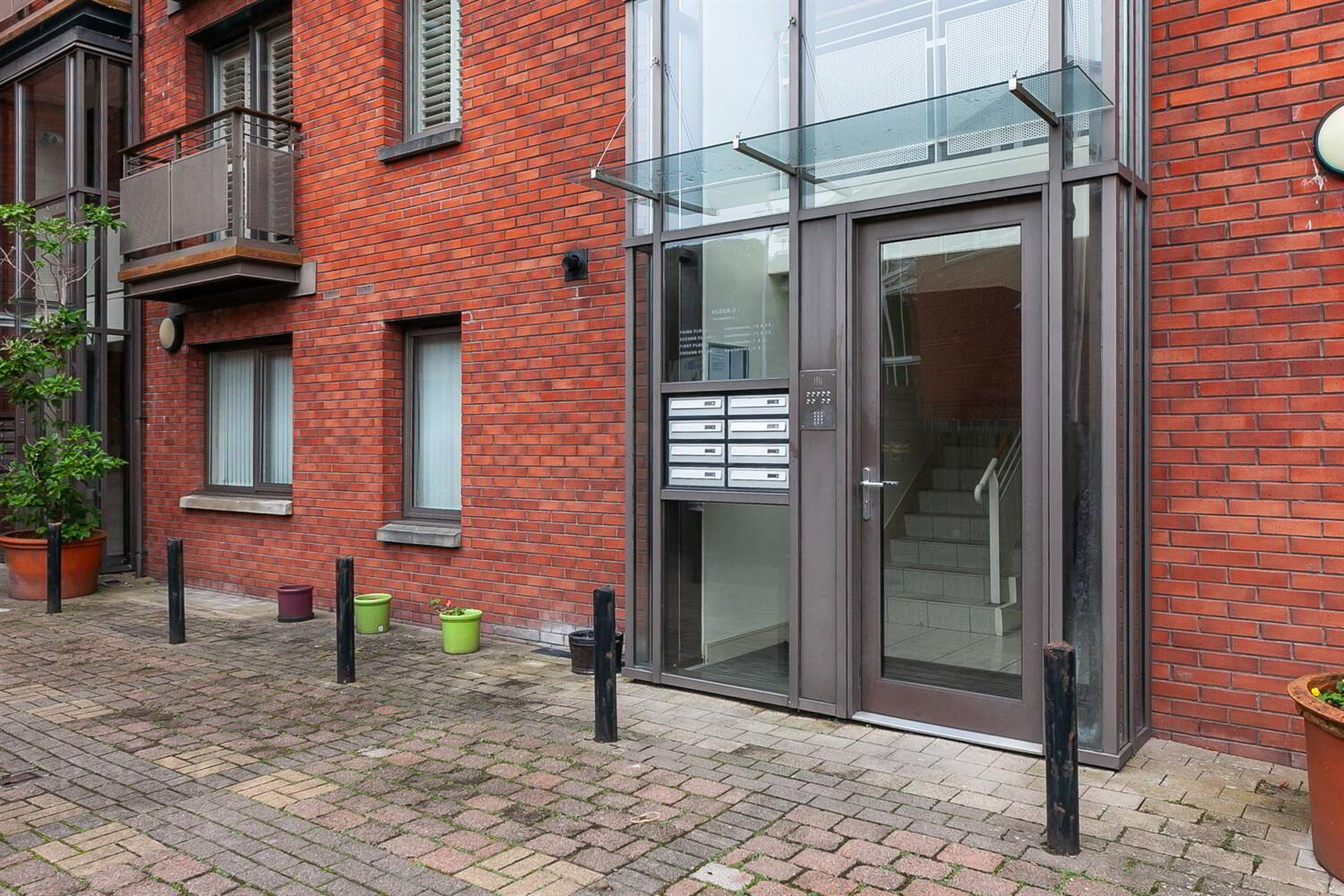


11 Stranmillis Wharf, 2d Lockview Road,
Belfast, BT9 5GN
2 Bed Apartment
Sale agreed
2 Bedrooms
2 Bathrooms
1 Reception
Property Overview
Status
Sale Agreed
Style
Apartment
Bedrooms
2
Bathrooms
2
Receptions
1
Property Features
Tenure
Not Provided
Energy Rating
Broadband
*³
Property Financials
Price
Last listed at Offers Around £279,950
Rates
£1,819.60 pa*¹
Property Engagement
Views Last 7 Days
38
Views Last 30 Days
173
Views All Time
13,299

Features
- Second Floor Apartment
- Bright Spacious Open Plan Living Dining Kitchen
- Maple Shaker Style Fitted Kitchen With Integrated Appliances
- Two Double Bedrooms Master with Ensuite Shower Room
- Contemporary Bathroom Suite
- Gas Under Floor Central Heating
- Superb Views Across the River Lagan
- One Allocated Surface Car Parking Space and Visitor Car Parking
Located on the banks of the River Lagan this landmark apartment development of Stranmillis Wharf offers contemporary modern day living. Situated on the second floor, the accommodation briefly comprises of a spacious lounge which is open plan to an attractive modern fitted kitchen with a range of appliances. There are two double bedrooms master with en-suite shower room and a main bathroom.
Situated in a popular and convenient location within walking distance to Stranmillis Village as well as a range of local recreational facilities we can recommend early viewing of this superb apartment.
Ground Floor
Communal Entrance
Polished Italian ceramic tiled floor. Lift and stairs to all floors.
Second Floor
Hardwood front door.
Entrance Hallway
Limestone tiled floor. Walk in storage cupboard with gas wall mounted boiler.
Open Plan Living Dining Room 6.55m (21'6) x 6.48m (21'3) at widest point
Maple floor. Aluminium double glazed sliding patio doors to timber decked balcony with river views.
Fitted Kitchen
Range of Maple Shaker style high and low units and centre island breakfast bar with granite worktop surfaces. Integrated fridge/ freezer, dishwasher and washing machine. Built in stainless steel electric oven and four ring ceramic hob with stainless steel canopy and extractor fan. 1½ tub stainless steel sink unit and drainer with mixer taps. Recessed spot lighting. Limestone tiled floor.
Bathroom
White three piece suite comprising; panelled bath, telephone hand shower and mixer taps, low flush W.C and contemporary wash hand basin. Partly tiled walls. Limestone tiled floor. Extractor fan.
Bedroom Two 3.43m (11'3) x 2.95m (9'8) at widest point
Built in double wardrobes.
Master Bedroom
Built in double wardrobes. Aluminium double glazed patio doors to balcony.
Ensuite Shower Room
Fully tiled shower cubicle with thermostatically controlled shower, low flush WC, vanity wash hand basin with storage below. Limestone tiled floor and fully tiled walls. Extractor fan.
Outside
Vehicular and pedestrian entrance gates to courtyard parking with soft and hard landscaping to include trees, water features, stone seating and pathways along the river, gardens with night lighting and water jets. One allocated surface car parking space and visitor car parking are on site.
Management Company
McGuiness Fleck
Service Charge: £215p/month.




