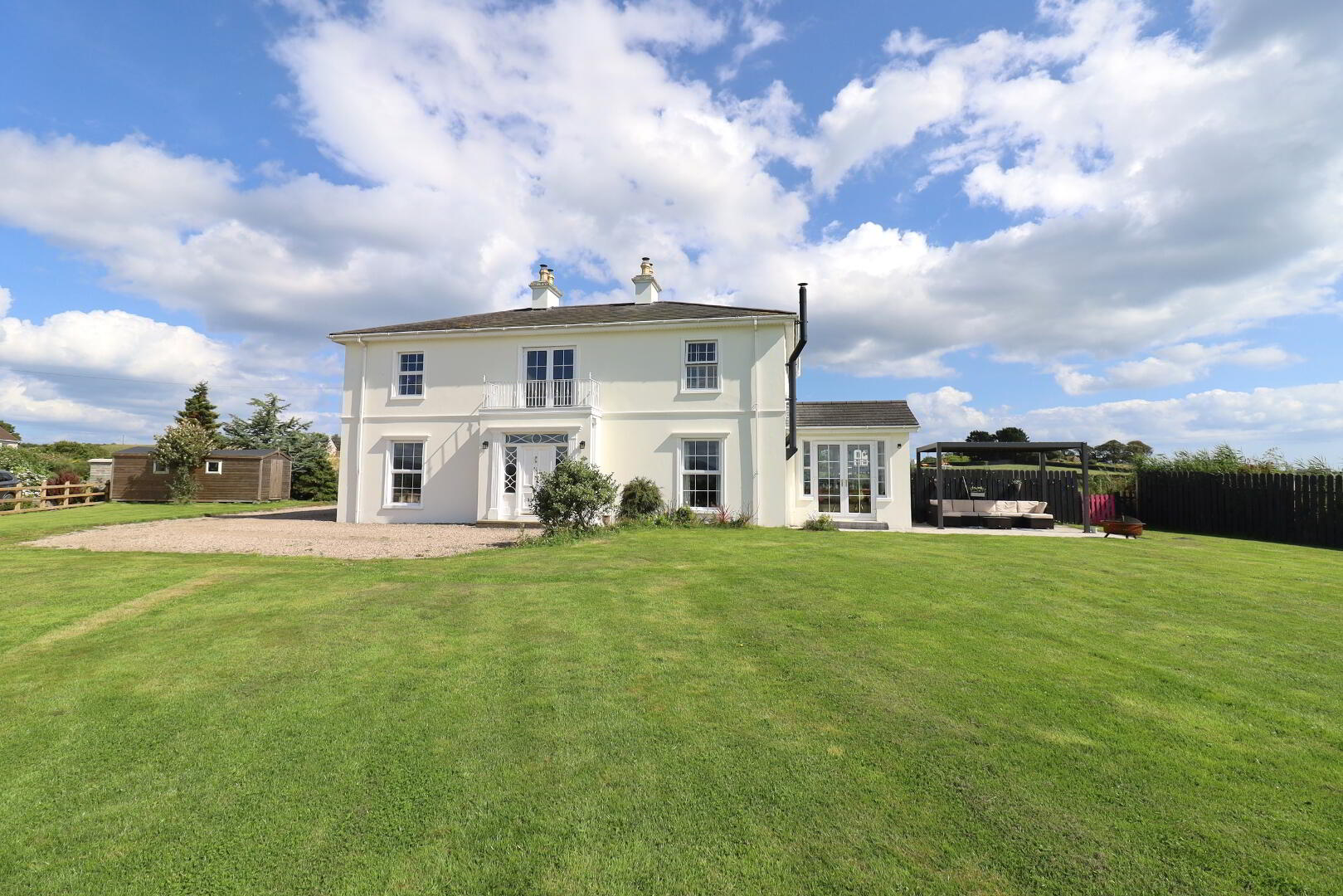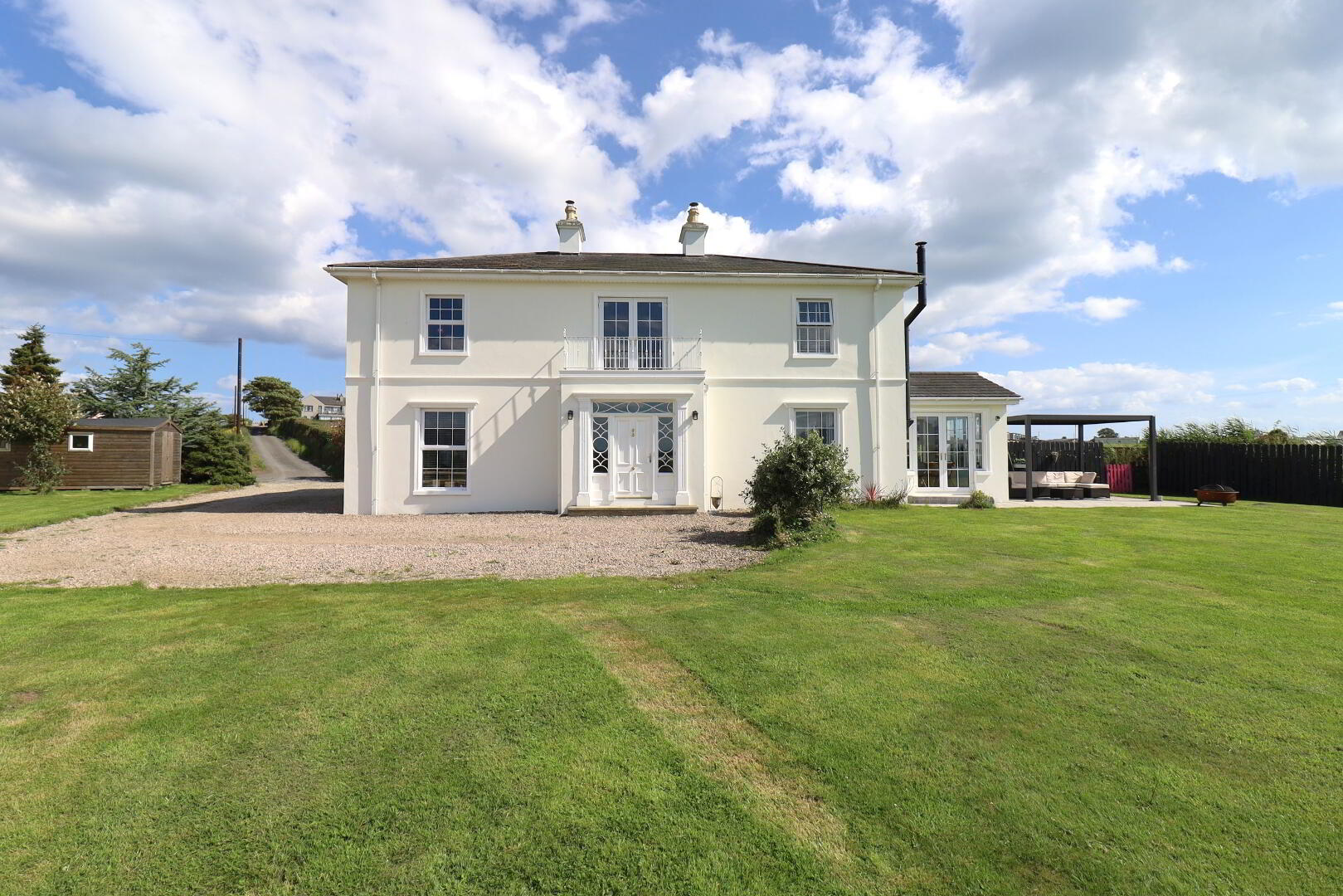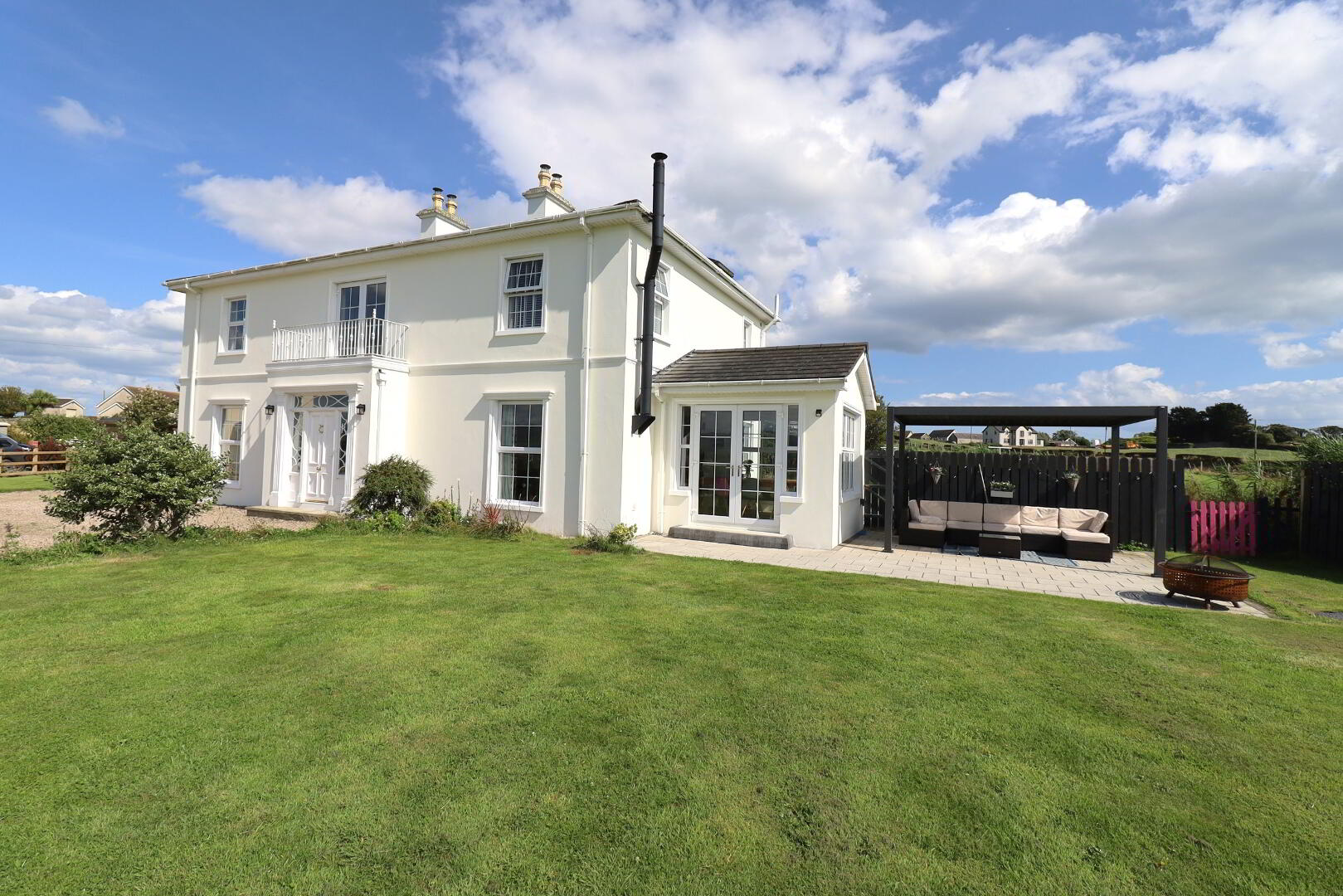


45 Cranfield Road,
Cranfield, Kilkeel, BT34 4LJ
FEATURED
Offers Over £465,000
5 Bedrooms
3 Bathrooms
1 Reception
Property Overview
Status
For Sale
Style
Detached House with annex
Bedrooms
5
Bathrooms
3
Receptions
1
Property Features
Tenure
Not Provided
Energy Rating
Heating
Ground Source Heat Pump
Broadband
*³
Property Financials
Price
Offers Over £465,000
Stamp Duty
Rates
£2,623.86 pa*¹
Typical Mortgage
Property Engagement
Views Last 7 Days
713
Views Last 30 Days
3,045
Views All Time
21,118

Amazing opportunity new to the market, this outstanding five-bedroom detached home is located in Cranfield just outside Kilkeel town. This house is beautifully situated in the heart of the countryside benefiting from uninterrupted views of the Cooley Mountains and is within walking distance to the popular Cranfield beach and play park. It benefits from being only a short drive to Kilkeel town and Mourne park and golf club. The property consists of an excellent range of accommodation. Internally the ground floor consists of a large statement entrance hall, open plan kitchen/dining/living, bedroom five, study, bathroom and utility. The first floor consists of four generous size bedrooms including master with ensuite and walk in wardrobe, bathroom and feature south facing balcony to the front of the house benefiting from the sun all day. Externally the home benefits from an annex/gym with shower room. South facing paved patio area with tilting roof gazebo, well maintained large lawn and stone driveway.
- CCTV
- Beam vacuum system
- Geo thermal with underfloor heating
- Surround sound system
- Solar panel for hot water
Entrance
Through arched Hayburn white door with glazed side panels.
Entrance Hall
Beautiful curved oak staircase with white spindles. Spotlights. Herringbone solid wood flooring. Cloak room with beam vacuum system. Second cloakroom.
Kitchen/Dining/Living (open plan)
27`9” x 17`08”
Glazed double doors from entrance hall to open plan kitchen, dining, living area. Contemporary fitted navy kitchen with copper handles and Silestone quartz worktops with upstand. breakfast bar with overhang and seating area. Belfast sink. Range cooker, electric double oven with gas hob. Stainless steel extractor fan overhead. Integrated dishwasher. Generous size walk in pantry. Spot lighting. Two rear aspect windows and one side aspect window. Herringbone solid wood flooring. Wood burning stove. Living/dining area/sunroom has large windows to the side and rear with French doors to the front leading to the patio area and garden (south facing). Door leading to the rear porch and utility.
Rear Porch
Tiled floor. White PVC rear door and door to utility.
Utility
8`0” x 8`61”
Newly fitted units with good storage space. Composite sink. Vinyl tile flooring. Plumbed for the washing machine and tumble dryer. Rear aspect window.
Bedroom 5 (ground floor)
13`8” x 8`88”
Carpet flooring. Built in wardrobe. Front aspect window.
Study
5`6” x 8`58”
Carpet flooring and side aspect window.
Bathroom
12`6” x 5`72”
Tiled floor and splashbacks. Thermostatic power shower. White W/C and hand wash basin. Step to bath with tilled surround. Spot lighting.
FIRST FLOOR
Landing
Minstrel gallery style landing with front aspect patio doors to the balcony (access from reception 2)
Carpet flooring. Cloakroom.
Bedroom 1 (Master)
12`14” x 16`24”
Carpet flooring. Spot lighting. Front and side aspect windows. Walk in wardrobe with built in units, carpet flooring and access to ensuite.
Ensuite
7`30” x 6`12”
Tiled floors and splashbacks. White suite comprising WC, hand wash basin and thermostatic power shower. Extractor fan. Spot lighting. Two privacy windows.
Reception Two/bedroom two
16`31” x 14`08”
Open fire with granite hearth, white wooden surround and cast-iron insert. Front and side aspect windows. Spot lighting. Access to balcony overlooking Mourne Mountains.
Bedroom 3
12`02” x 15`38”
Carpet flooring. Rear aspect window.
Bedroom 4
10`49” x 9`78”
Built in wardrobe. Carpet flooring. Rear aspect window.
Bathroom
9`52” x 8`82”
Bathroom suite in white comprising bath with tilled surround, WC and hand wash basin. Built in shower with glass blocks. Thermostatic power shower. Extractor fan. Spot lighting. Privacy window.
Annex / Gym
Ground floor
28`01” x 12`09”
Insulated roller door. Side aspect window. 5 double power points. Ceiling spot lighting. Smoke alarm. Side aspect door.
First floor
28`01” x 12`09”
Front, side and rear aspect windows. Fitted units with stainless steel sink. Undercounter fridge. 7 double power points. Ceiling spotlights. Access to roof-space. Smoke alarm vinyl flooring.
Shower room
Electric shower with enclosure. Low flush w/c, pedestal wash hand basin. Spotlights. Extractor fan. Vinyl flooring.
Outdoors
Paved patio with aluminium pergola (south facing)
Garden shed
- Stone driveway
Building site
Site with outline planning permission for a detached two storey dwelling and detached garage.
Planning approved October 2019.
.




