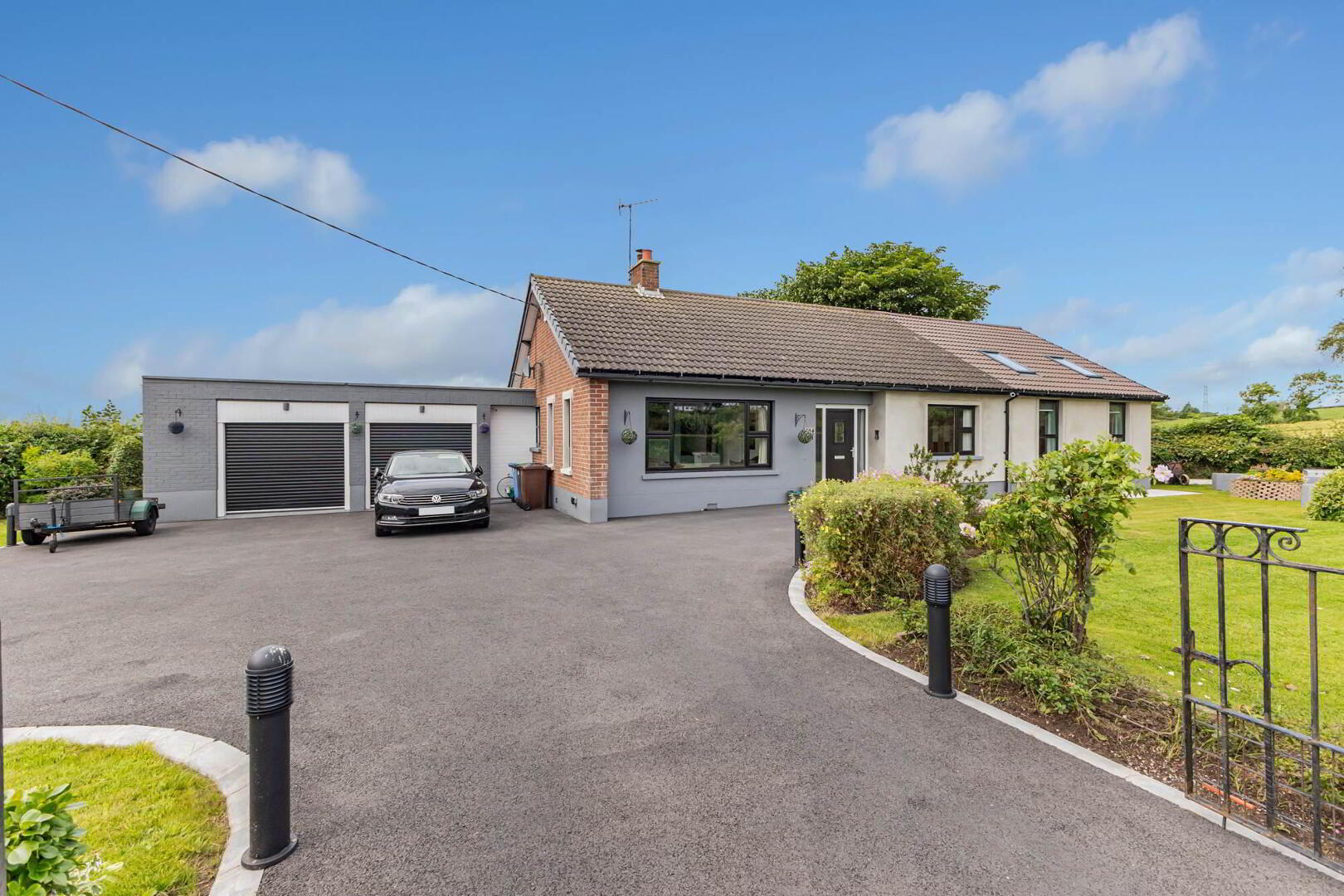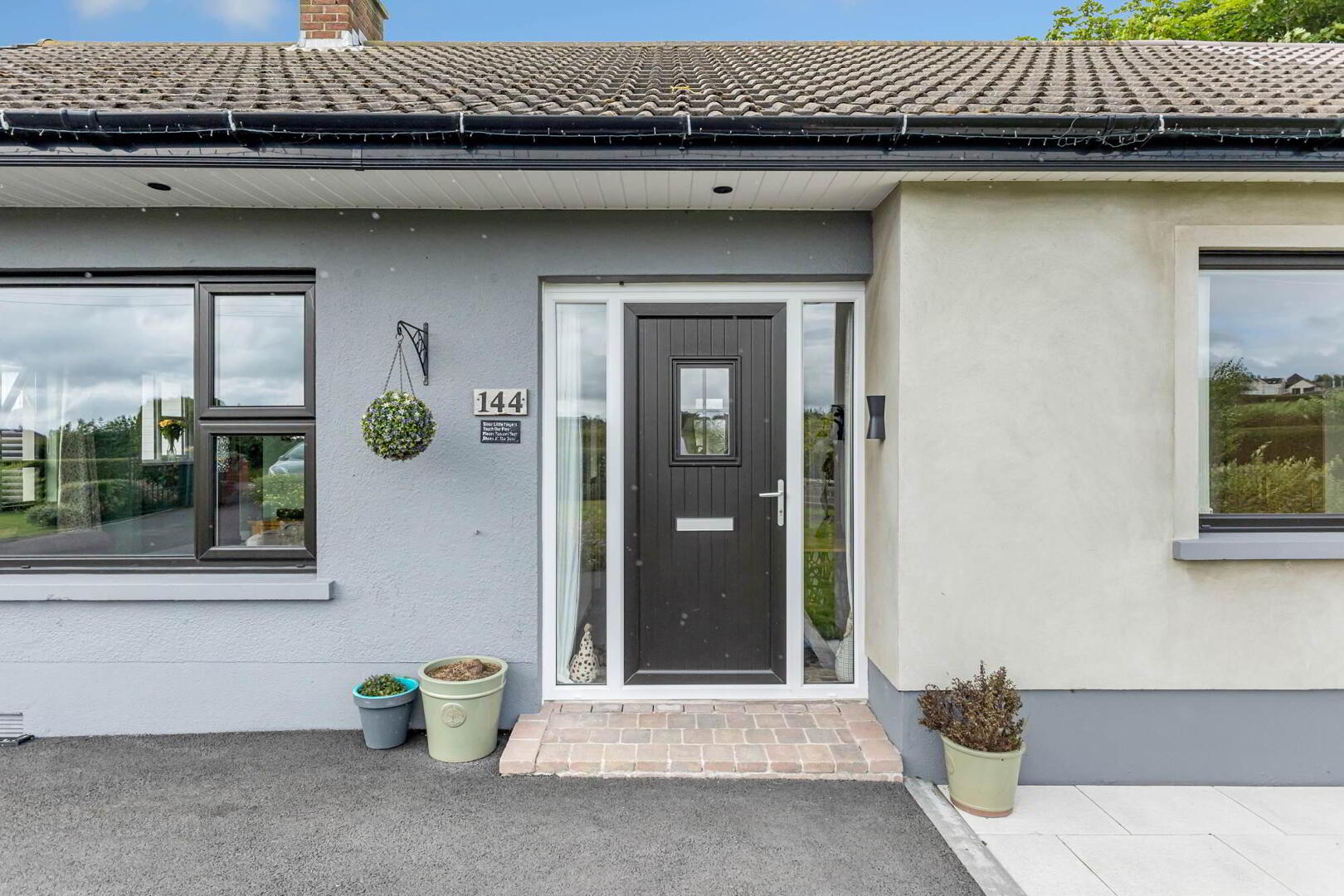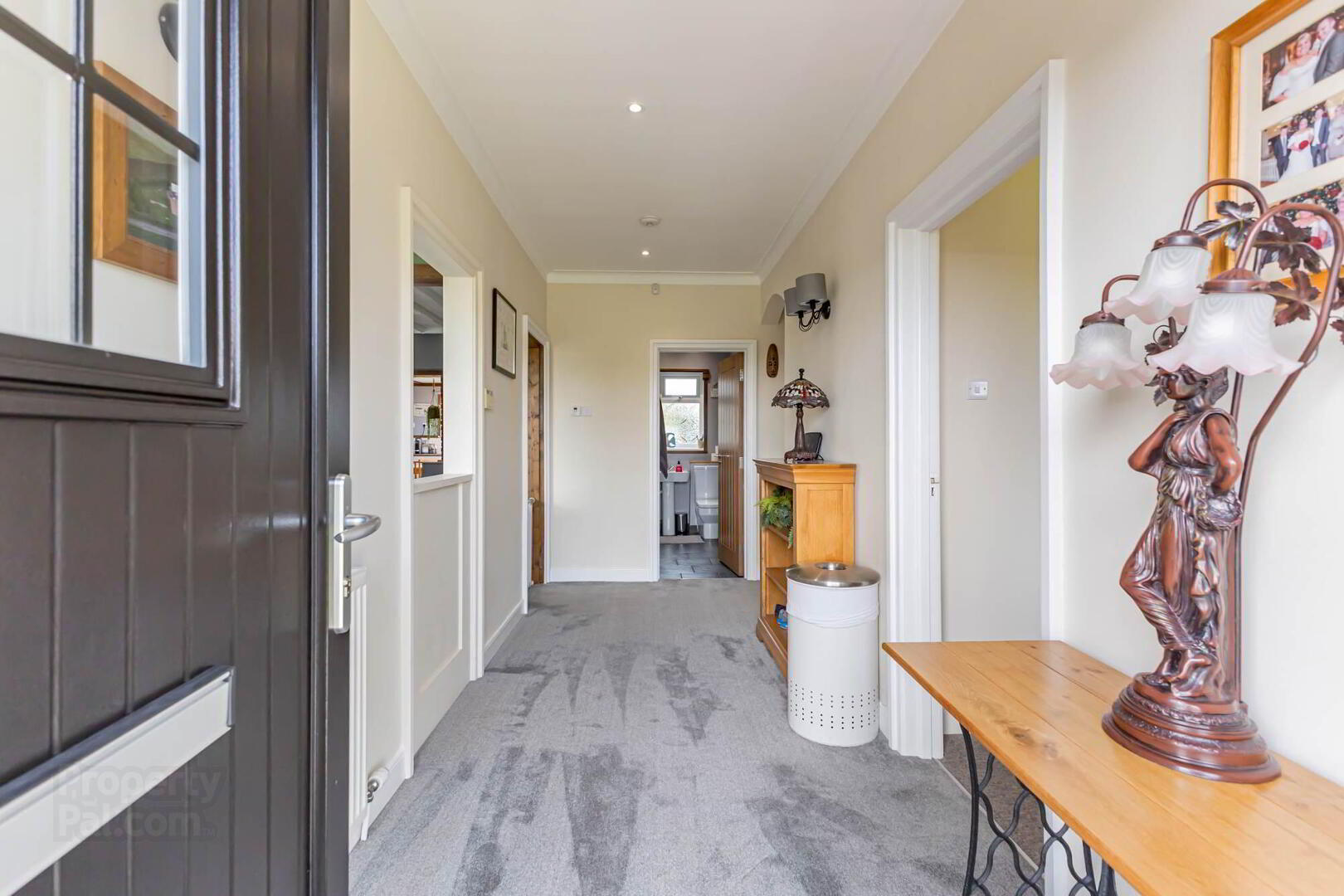


144 Dromara Road,
Hillsborough, BT26 6QA
4 Bed Detached Bungalow
Sale agreed
4 Bedrooms
2 Receptions
Property Overview
Status
Sale Agreed
Style
Detached Bungalow
Bedrooms
4
Receptions
2
Property Features
Tenure
Not Provided
Energy Rating
Heating
Oil
Broadband
*³
Property Financials
Price
Last listed at Offers Around £325,000
Rates
£1,653.00 pa*¹
Property Engagement
Views Last 7 Days
43
Views Last 30 Days
216
Views All Time
19,221

Features
- Recently renovated bungalow in highly sought after location
- Finished to a high specification throughout by the current owners
- Contemporary dining kitchen with range of integrated appliances and feature glass vaulted ceiling
- Two reception rooms, living room with feature fireplace and multi fuel stove
- Playroom with double doors leading to rear gardens
- Four generous bedrooms
- Oil fired central heating and double glazed windows
- Family bathroom with three piece suite
- Double garage to side
- Generous gardens to front, side and rear
- Situated on the popular Dromara Road, easily accessible to Lisburn and Hillsborough Village
Benefiting from being rewired, replastered re-rendered plus new kitchen and bathroom, four bedrooms and double garage this is a property that needs nothing and will appeal to a broad range of prospective buyers. Recent sales in this locality have proven extremely popular.
Ground Floor
- uPVC front door with glass side panels to . . .
- ENTRANCE HALL:
- 4.7m x 3.07m (15' 5" x 10' 1")
- LOUNGE:
- 4.57m x 4.09m (15' 0" x 13' 5")
Open to . . . - LIVING ROOM:
- 4.57m x 3.66m (15' 0" x 12' 0")
Feature fireplace with multi fuel burning stove. Open to . . . - KITCHEN/DINING:
- 4.6m x 3.91m (15' 1" x 12' 10")
Range of high and low level units, Rangemaster with five ring gas hob wth extractor fan above, single drainer sink unit, feature vaulted glass ceiling. - PLAY ROOM:
- 4.3m x 3.6m (14' 1" x 11' 10")
Laminate wood effect flooring, double doors to rear. - BATHROOM:
- 3.51m x 2.72m (11' 6" x 8' 11")
Panelled bath with shower above, pedestal wash hand basin, low flush wc, tiled flooring, spotlights, boiler. - REAR HALLWAY:
- Store cupboard, vaulted roofspace with light.
- BEDROOM (1):
- 5.77m x 4.34m (18' 11" x 14' 3")
Velux windows. - BEDROOM (2):
- 3.84m x 3.66m (12' 7" x 12' 0")
Built-in robe, access to roofspace. - BEDROOM (3):
- 3.56m x 2.69m (11' 8" x 8' 10")
Outside
- Gardens to front, side and rear laid in lawn. Rear garden with patio and decking area, mature shrubs with views over the countryside. Ample parking. Driveway to . . .
- DOUBLE GARAGE:
- 5.61m x 4.11m (18' 5" x 13' 6")
- UTILITY AREA:
- 5.61m x 4.14m (18' 5" x 13' 7")
Directions
Off Dromara Road.



