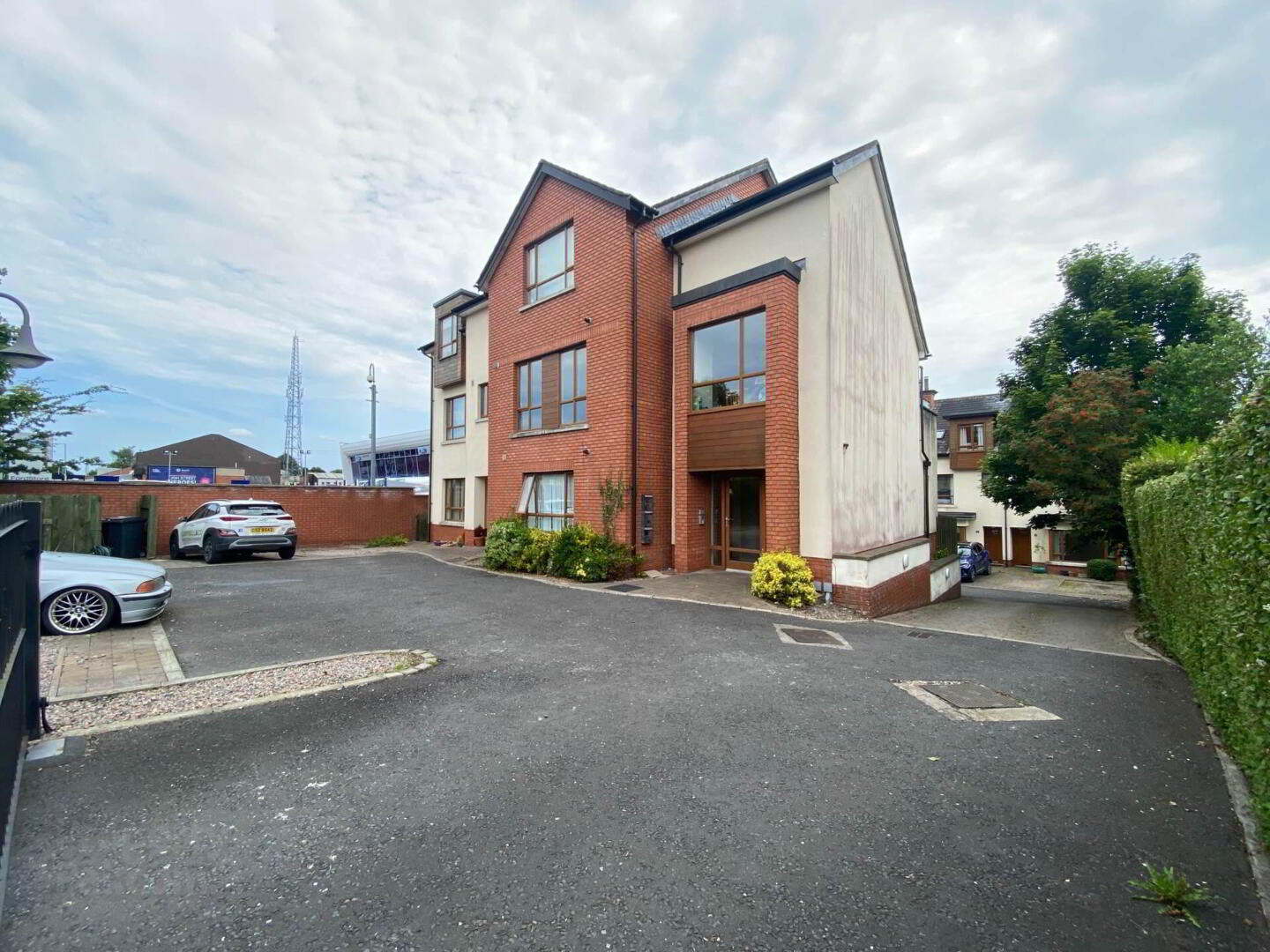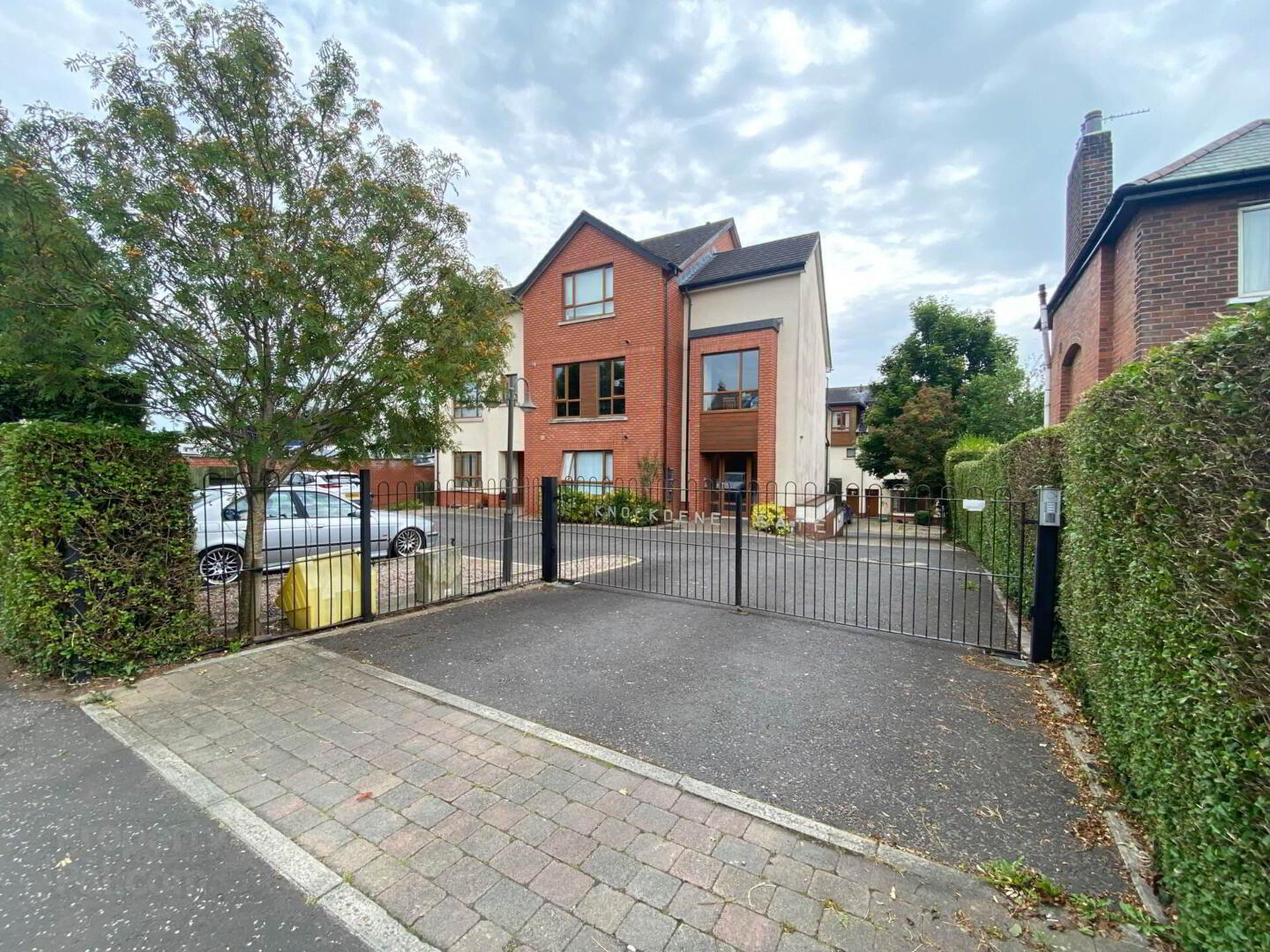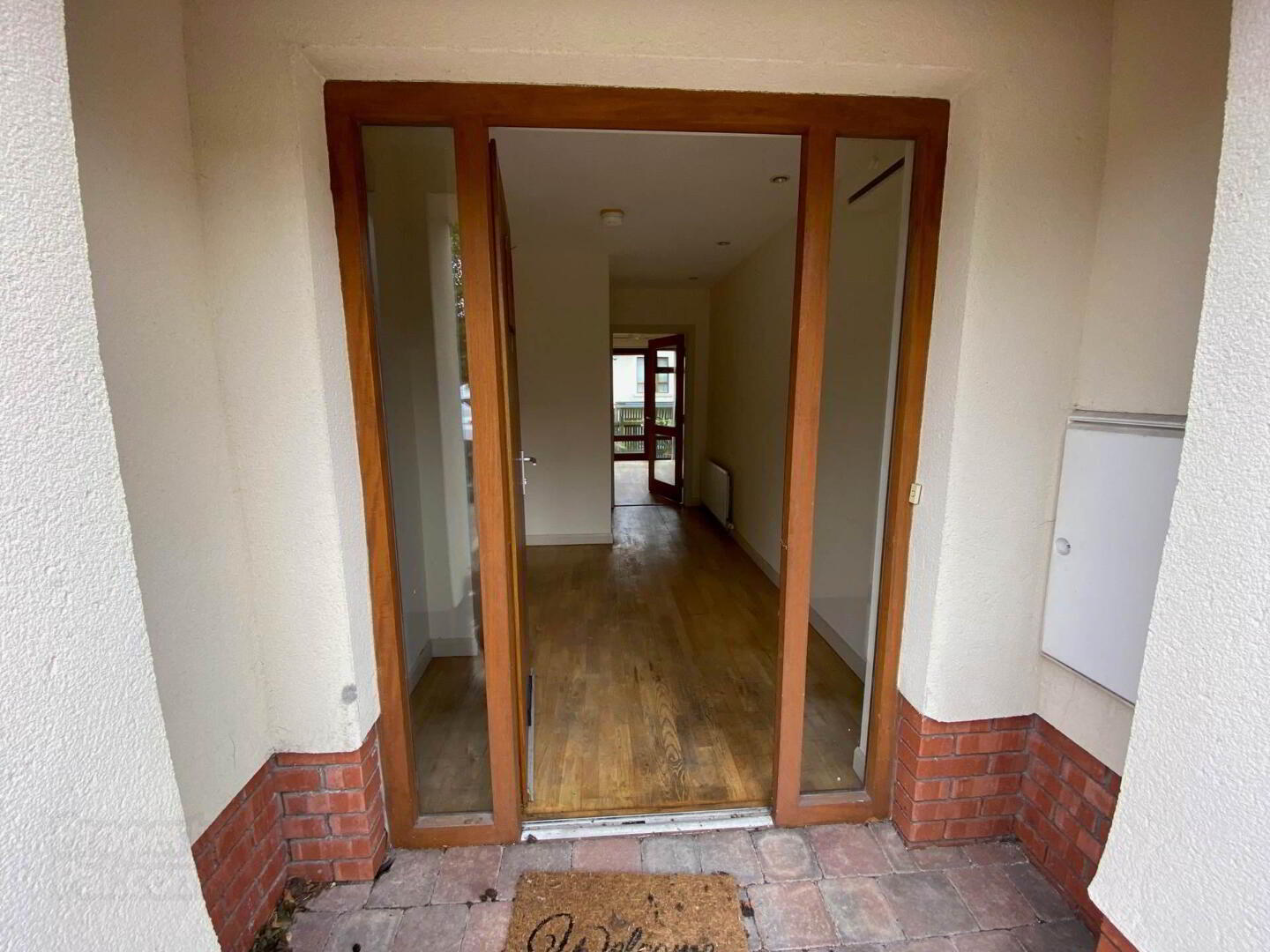


Ashford House, Apt Knockdene Gate,
Upper Newtownards Road, Belfast, BT4 3JL
1 Bed Apartment
Offers Around £110,000
1 Bedroom
1 Bathroom
1 Reception
Property Overview
Status
For Sale
Style
Apartment
Bedrooms
1
Bathrooms
1
Receptions
1
Property Features
Tenure
Leasehold
Energy Rating
Property Financials
Price
Offers Around £110,000
Stamp Duty
Rates
£818.82 pa*¹
Typical Mortgage
Property Engagement
Views Last 7 Days
892
Views Last 30 Days
2,970
Views All Time
12,371

Features
- Excellent Ground Floor Apartment With Own Front Door
- Bright Entrance Hall way
- Spacious Kitchen Open Plan To Lounge and Back Door To Patio
- Private Development With Electric Gates
- Popular Location Off Upper Newtownards Road
- Private Patio Area To Rear
- Parking Area
Approached by electric security gates to a parking area. This apartment enjoys a spacious kitchen open plan to lounge area and back door to private patio area,
Benefiting from gas fired central heating and double glazed windows. All mains services are connected. The building is of brick and block construction with pitched tile roof.
Lease 999 years from 15/03/2005
Service Charge - £503.46
Ground Rent TBC
Entrance Hallway
Oak flooring
Lounge - 9'9" (2.97m) x 11'8" (3.56m)
Oak flooring.
Rear access to patio area.
Kitchen/ dining area - 8'6" (2.59m) x 11'1" (3.38m)
Good range of high and low level units, built gas hob, electric oven and extractor fan. Space for washing machine and fridge/freezer. Tiled floor and part tiled walls
Bedroom 1 - 10'9" (3.28m) x 11'1" (3.38m)
Oak flooring
Walk in wardrobe - 6'0" (1.83m) x 7'3" (2.21m)
En-suite
White modern suite to include shower, low flush toilet and sink. Part tiled walls and tiled floor.
Oustide
Private rear patio and access to rear. Parking and bin store.
what3words /// activism.jobs.affair
Notice
Please note we have not tested any apparatus, fixtures, fittings, or services. Interested parties must undertake their own investigation into the working order of these items. All measurements are approximate and photographs provided for guidance only.




