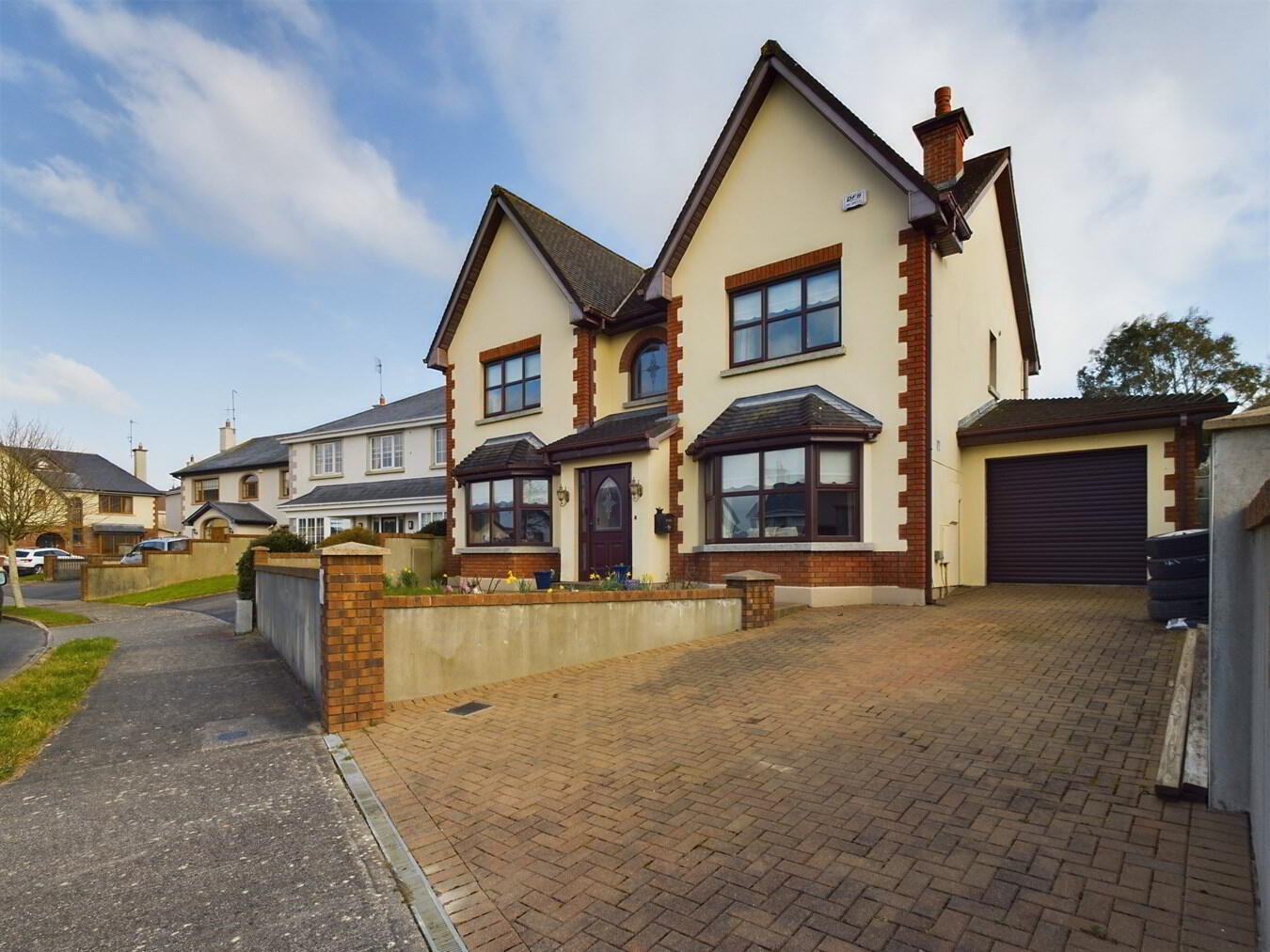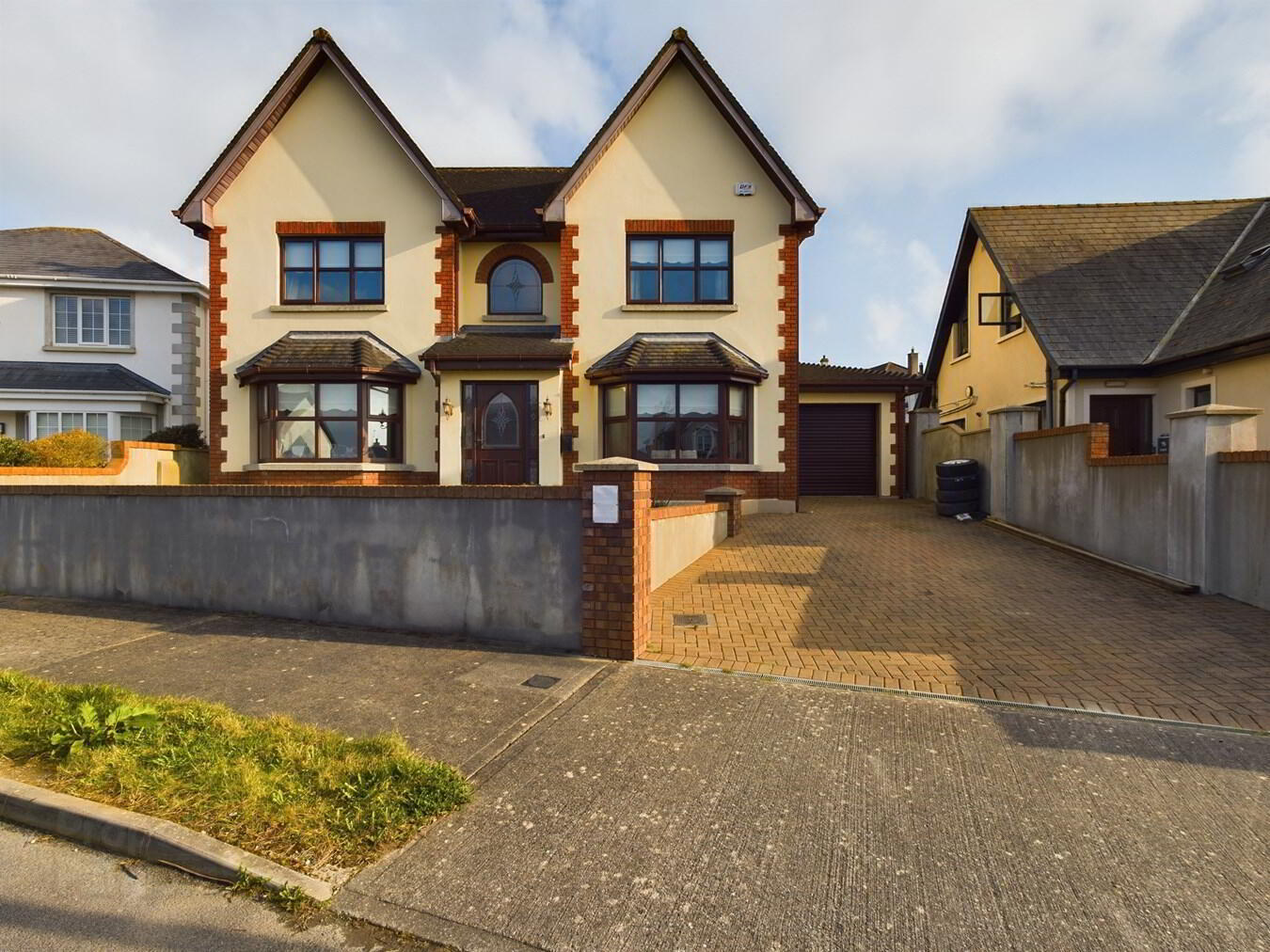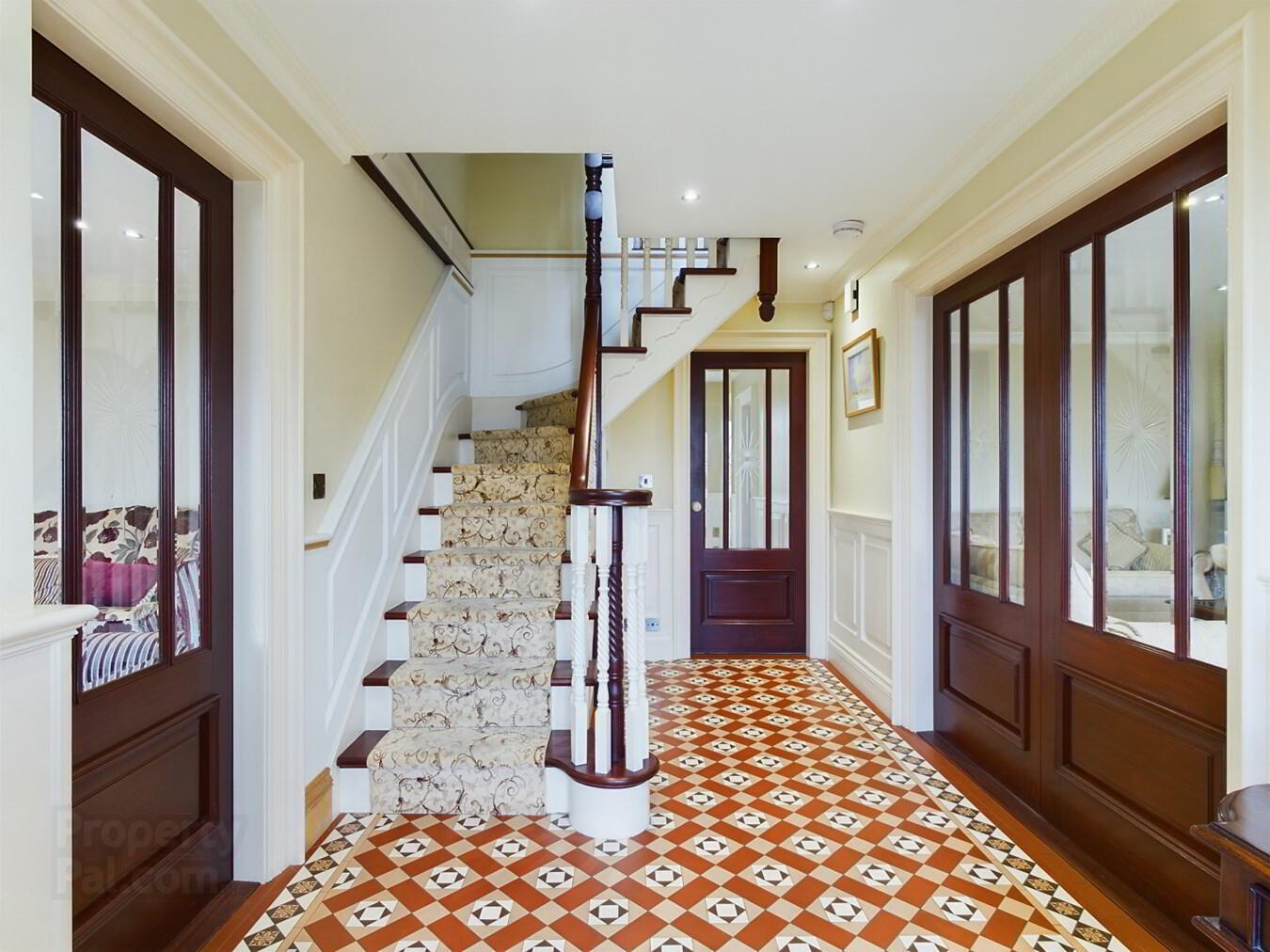


18 Moonvoy Bridge,
Waterford, X91F6X9
4 Bed Detached House
Price €565,000
4 Bedrooms
4 Bathrooms
Property Overview
Status
For Sale
Style
Detached House
Bedrooms
4
Bathrooms
4
Property Features
Tenure
Freehold
Property Financials
Price
€565,000
Stamp Duty
€5,650*²
Property Engagement
Views Last 7 Days
31
Views Last 30 Days
96
Views All Time
995

<p>Located in the tranquil and highly sought-after Moonvoy Bridge development, 18 Moonvoy Bridge offers a rare opportunity to own a stunning four-bedroom detached residence. This spacious and meticulously maintained home enjoys a prime location, providing a peaceful retreat while remaining close to all essential amenities.</p><p>With an expansive floor area of approximately 2,600 sq. ft., this residence offers generous living space, perfectly suited for both comfortable family life and entertaining guests. The home's thoughtful layout and pristine condition reflect the care and attention to detail given by the current owners, ensuring it is ready for immediate occupancy.</p><p>Constructed in 2008 to an exceptional standard, the property offers bright and spacious accommodation with high-quality finishes throughout. The second floor houses an office and store room, both with Velux windows. An adjoining garage with a roller door adds to the property's pract...</p>
Located in the tranquil and highly sought-after Moonvoy Bridge development, 18 Moonvoy Bridge offers a rare opportunity to own a stunning four-bedroom detached residence. This spacious and meticulously maintained home enjoys a prime location, providing a peaceful retreat while remaining close to all essential amenities.
With an expansive floor area of approximately 2,600 sq. ft., this residence offers generous living space, perfectly suited for both comfortable family life and entertaining guests. The home's thoughtful layout and pristine condition reflect the care and attention to detail given by the current owners, ensuring it is ready for immediate occupancy.
Constructed in 2008 to an exceptional standard, the property offers bright and spacious accommodation with high-quality finishes throughout. The second floor houses an office and store room, both with Velux windows. An adjoining garage with a roller door adds to the property's practicality.
The private rear garden, with its sunny southeast-facing aspect, is a true highlight. It features a large patio with Indian sandstone slabs, a cut stone retaining wall, and a storage shed with electricity. The cobblestone driveway at the front provides ample parking. Additional features include gas central heating, underfloor heating on the ground floor, and PVC double-glazed windows.
18 Moonvoy Bridge embodies a perfect balance of space, comfort, and functionality. Located in the heart of Tramore, this wonderful family home offers proximity to top-rated primary and secondary schools, Summerhill Shopping Centre, creches, church, bus routes, the town centre, Tramore beach, and various sports facilities.
Ground FloorEntrance Hall:
4.81m x 2.38m (15' 9" x 7' 10") Spacious welcoming entrance hall featuring an original tiled floor, a staircase with rich mahogany paint and elegant wood-panelled walls.
Sitting Room
6.22m x 3.60m (20' 5" x 11' 10") The sitting room features carpet flooring and boasts a stunning marble fireplace with a gas fire, complemented by mahogany glazed folding doors connecting to the entrance hall. A charming bay window adds natural light and character to the space
Living Room:
4.93m x 3.69m (16' 2" x 12' 1") The living room features carpet flooring, a marble fireplace with a gas fire, a mahogany glazed door leading from the entrance hall, and a bright bay window that enhances the room's appeal.
Kitchen/Dining Room
4.10m x 6.25m (13' 5" x 20' 6") This impressive kitchen/dining room showcases a stunning bespoke solid wood kitchen, beautifully painted and featuring granite and cherrywood countertops. The space includes a classic Belfast sink, integrated dishwasher, and is complemented by wood-panelled walls and tiled flooring
Sun Room
12.10m x 10.1m (39' 8" x 33' 2") The sunroom seamlessly connected to the kitchen/dining area, features a vaulted ceiling and elegant tiled flooring. French doors open directly to the garden, creating a bright and airy space perfect for relaxation
Utility Room:
1.70m x 3.57m (5' 7" x 11' 9") Generously sized utility room offers bespoke solid wood painted units with a cherrywood countertop and a Belfast sink. The room is finished with tiled flooring and is fully plumbed for appliances.
Guest WC:
0.97m x 1.93m (3' 2" x 6' 4") The stylish guest WC features bespoke solid wood painted units with a cherrywood countertop and a classic Belfast sink. The space is finished with stylish tiling, offering both functionality and charm.
Garage:
5.27m x 2.68m (17' 3" x 8' 10") Features a convenient roller door and double doors that open directly to the garden, offering easy access and versatile storage options.
First Floor
Landing:
6.19m x 2.02m (20' 4" x 6' 8") Featuring carpet flooring.
Bedroom 1:
3.49m x 3.72m (11' 5" x 12' 2") Spacious master bedroom featuring carpet flooring.
En suite
1.52m x 1.90m (5' 0" x 6' 3") Fully tiled ensuite featuring a walk-in shower, wash hand basin and WC.
Walk in wardrobe:
2.08m x 2.75m (6' 10" x 9' 0") Walk-in wardrobe with ample storage.
Bedroom 2
2.55m x 4.47m (8' 4" x 14' 8") Spacious bedroom with carpet flooring.
En suite:
1.35m x 1.87m (4' 5" x 6' 2") Fully tiled ensuite featuring a walk-in shower, wash hand basin and WC.
Bedroom 3
2.77m x 3.30m (9' 1" x 10' 10") Featuring carpet flooring and Sliderobe wardrobes.
Bedroom 4
2.68m x 3.59m (8' 10" x 11' 9") Featuring carpet flooring and Sliderobe wardrobes.
Bathroom
2.73m x 2.84m (8' 11" x 9' 4") Elegant bathroom exudes timeless charm, featuring a luxurious freestanding cast iron bath as its focal point with wash hand basin, bidet, and WC. Featuring warm wood-panelled walls and tiled flooring.
Second Floor:
Landing
1.49m x 3.12m (4' 11" x 10' 3")
Office:
6.79m x 4.02m (22' 3" x 13' 2") Featuring carpet flooring and Velux window.
Store Room:
6.22m x 3.69m (20' 5" x 12' 1") Featuring carpet flooring and Velux window.
Outside and services
Features
Beautiful detached four bedroom home built in 2008.
Cobble block driveway with ample parking to front.
Garden to rear with large patio area.
Storage shed with electricity connected.
Gas-fired central heating.
PVC double glazed windows.
Summerhill shopping Centre with numerous shops and the town centre are within walking distance.
Within easy reach of many beauty spots including Tramore beach, the Doneraile and Newtown Cove.

Click here to view the 3D tour

