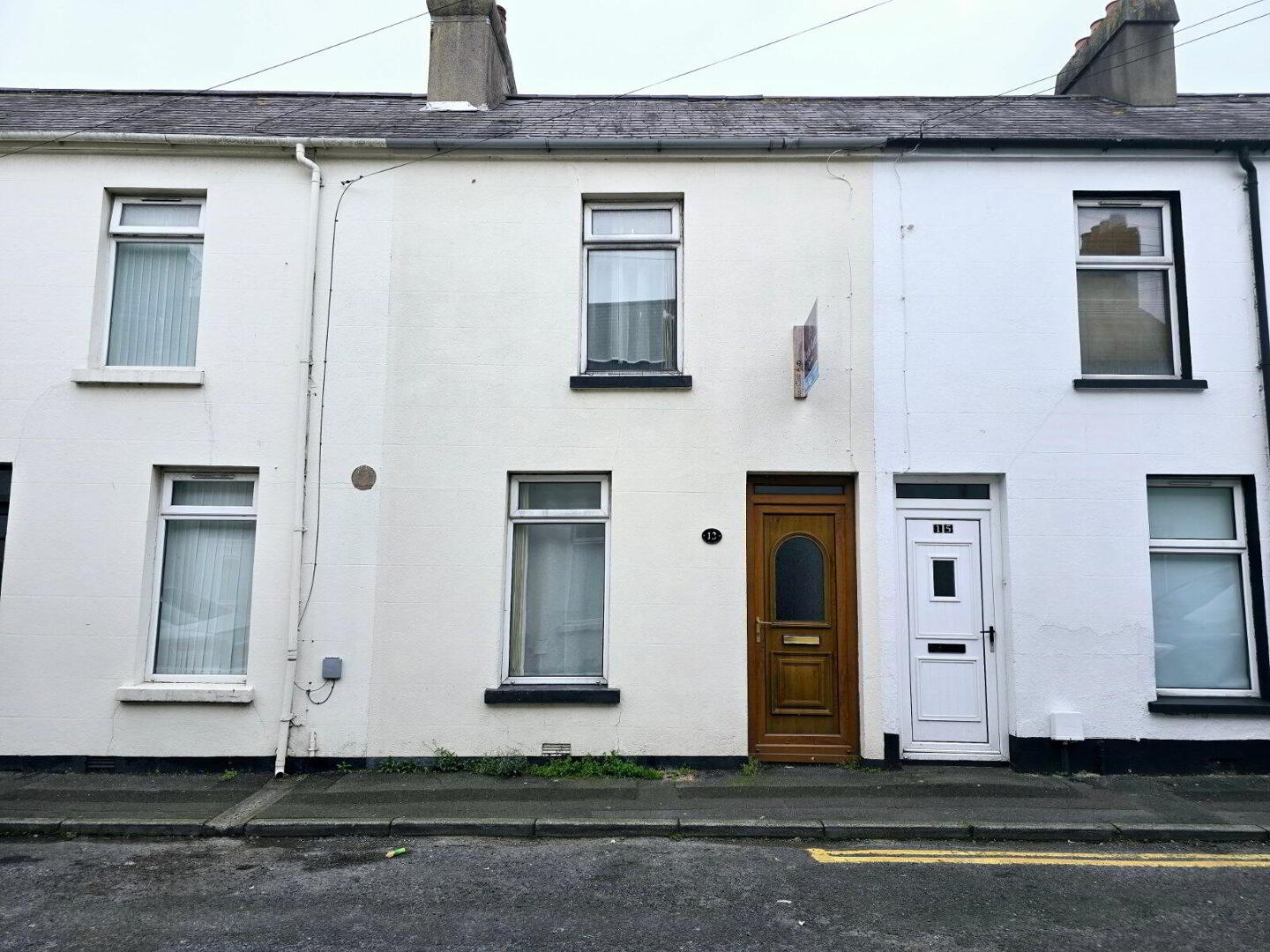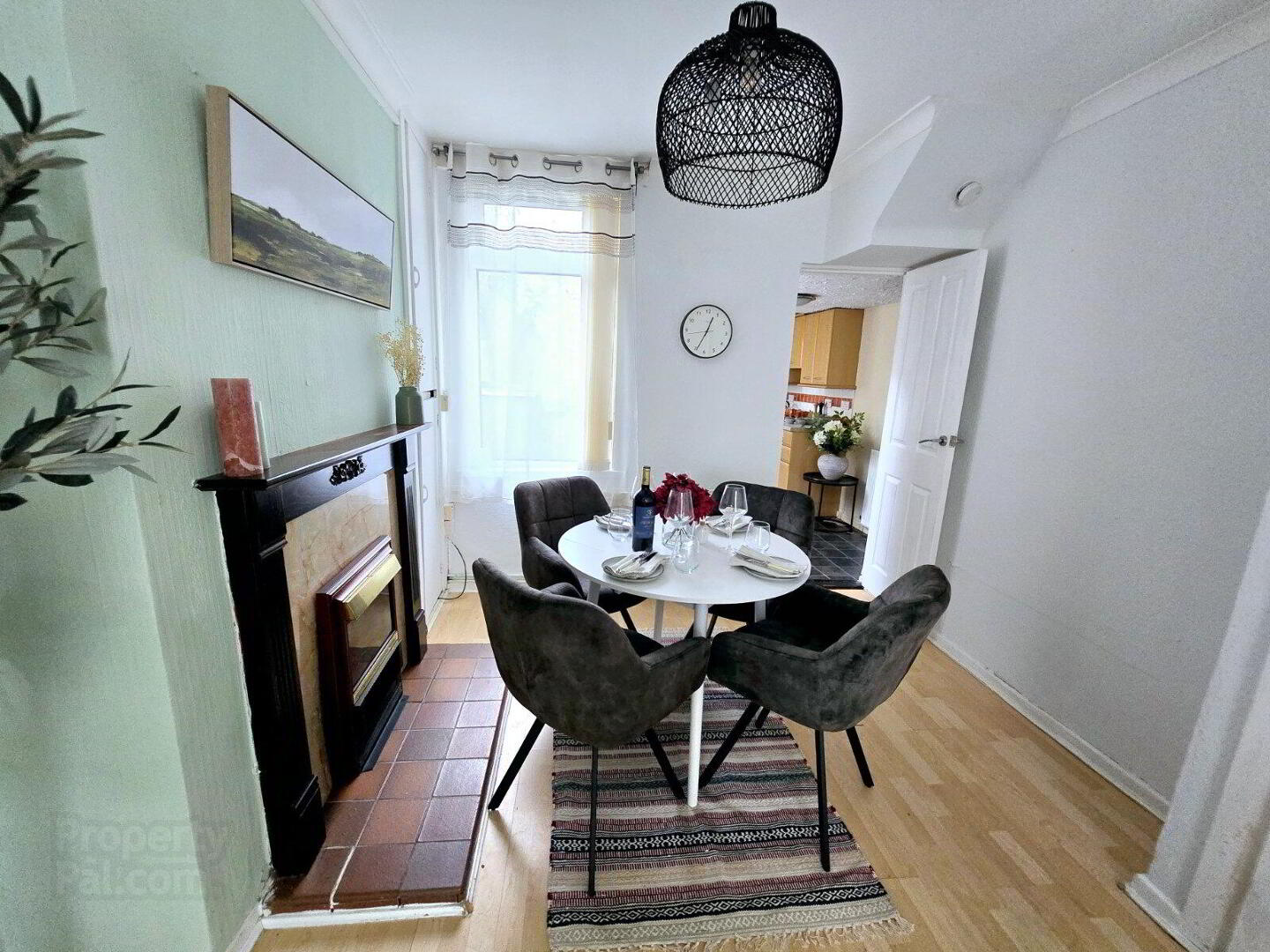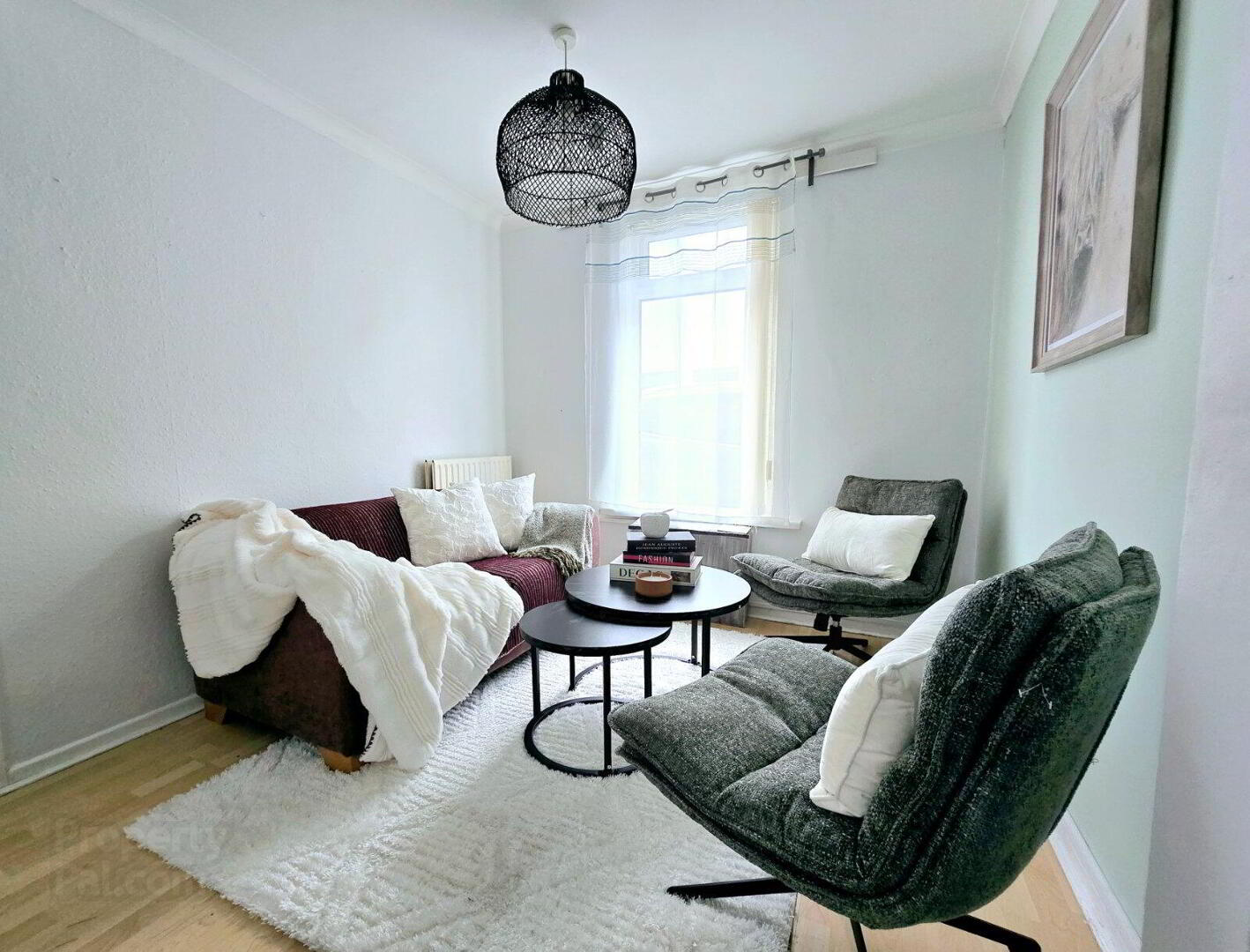


13 Beatrice Avenue,
Bangor, BT20 5DQ
2 Bed House
Asking Price £99,950
2 Bedrooms
1 Bathroom
2 Receptions
Property Overview
Status
For Sale
Style
House
Bedrooms
2
Bathrooms
1
Receptions
2
Property Features
Tenure
Not Provided
Energy Rating
Broadband
*³
Property Financials
Price
Asking Price £99,950
Stamp Duty
Rates
£753.80 pa*¹
Typical Mortgage
Property Engagement
Views Last 7 Days
877
Views Last 30 Days
1,057
Views All Time
11,271

Features
- Mid Terrace
- 2 Bedrooms
- Through Lounge
- Fitted Kitchen
- Shower Room with White Suite
- Oil Fired Heating
- Convenient Location
- Ideal First Time Buy of Investment
This excellent mid terrace property located off High Street, Bangor, although requires modernisation, offers huge potential and has been priced accordingly. Conveniently located in Bangor City Centre, there are many amenities on your door step including shops, cafes and restaurants. Ideal for the first time buyer and investor alike, we have no hesitation in recommending immediate viewing.
- Description
- This excellent mid terrace property located off High Street, Bangor, although requires modernisation, offers huge potential and has been priced accordingly. Conveniently located in Bangor City Centre, there are many amenities on your door step including shops, cafes and restaurants. Ideal for the first time buyer and investor alike, we have no hesitation in recommending immediate viewing.
- Entrance Porch
- uPVC double glazed front door, wood block flooring, glazed door to hall.
- Entrance Hall
- Through Lounge
- 5.61m x 2.72m (18'5" x 8'11")
Laminate wooden floor, feature wooden fireplace with tiled hearth, cornice ceiling, hot press with storage above. - Kitchen
- 3.76m x 2.03m (12'4" x 6'8")
Single drainer stainless steel sink unit, excellent range of high and low level units with laminated work surfaces, space for cooker, extractor fan and canopy, plumbed for washing machine, part tiled wall, under stairs storage, hardwood door to rear yard. - First Floor
- Bedroom 1
- 3.89m x 2.46m (12'9" x 8'1")
Laminate wooden floor. - Bedroom 2
- 2.97m x 2.54m (9'9" x 8'4")
Laminate wooden floor, double built in robe. - Shower Room
- White suite comprising: fully tiled built in shower cubicle with Mira shower unit, low flush WC, pedestal wash hand basin, fully tiled walls, extractor fan.
- Outside
- Enclosed yard to rear housing oil boiler and PVC tank.
- NB
- CUSTOMER DUE DILIGENCE As a business carrying out estate agency work, we are required to verify the identity of both the vendor and the purchaser as outlined in the following: The Money Laundering, Terrorist Financing and Transfer of Funds (Information on the Payer) Regulations 2017 - https://www.legislation.gov.uk/uksi/2017/692/contents To be able to purchase a property in the United Kingdom all agents have a legal requirement to conduct Identity checks on all customers involved in the transaction to fulfil their obligations under Anti Money Laundering regulations. We outsource this check to a third party and a charge will apply of £20 + Vat for each person.





