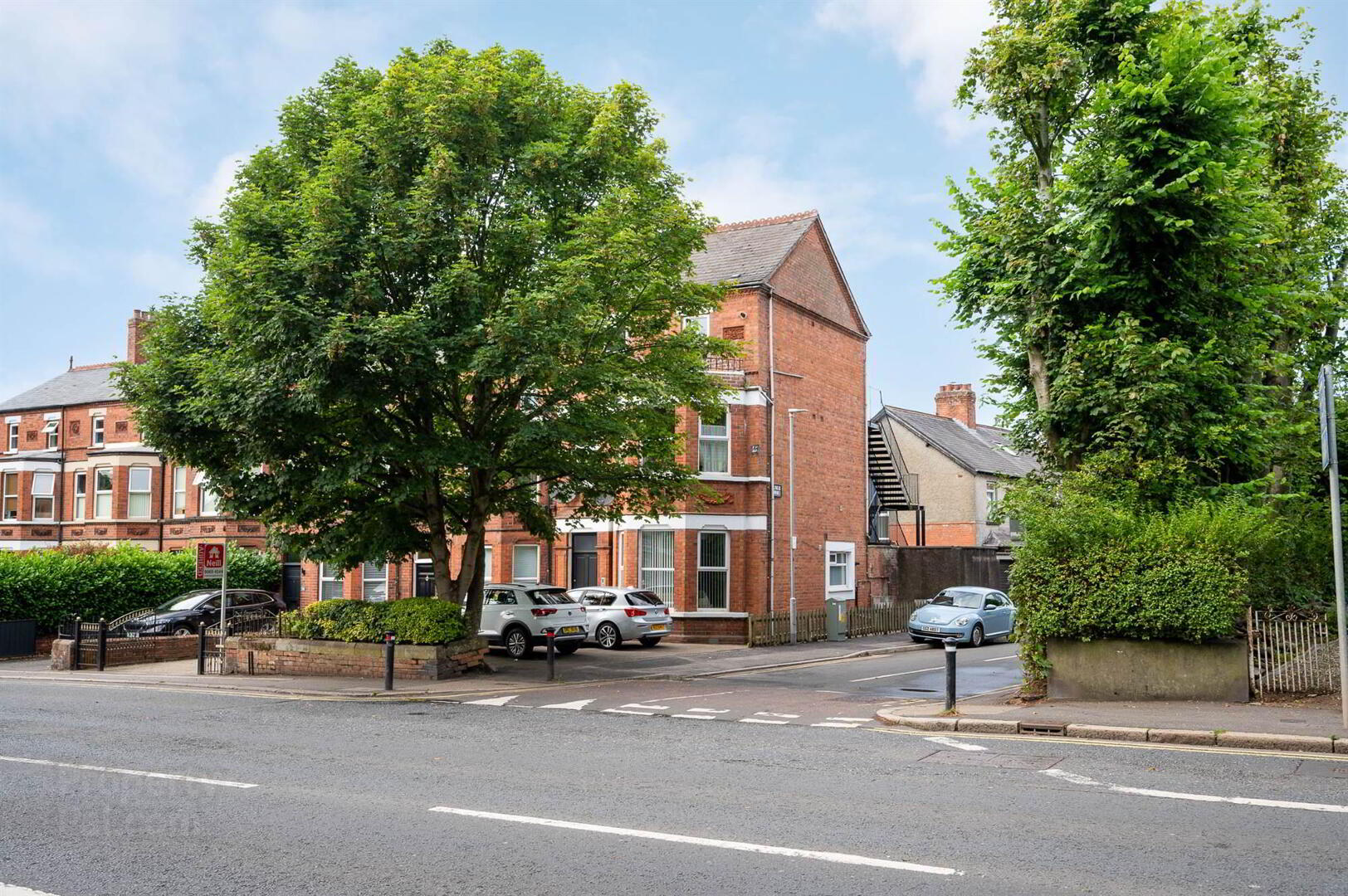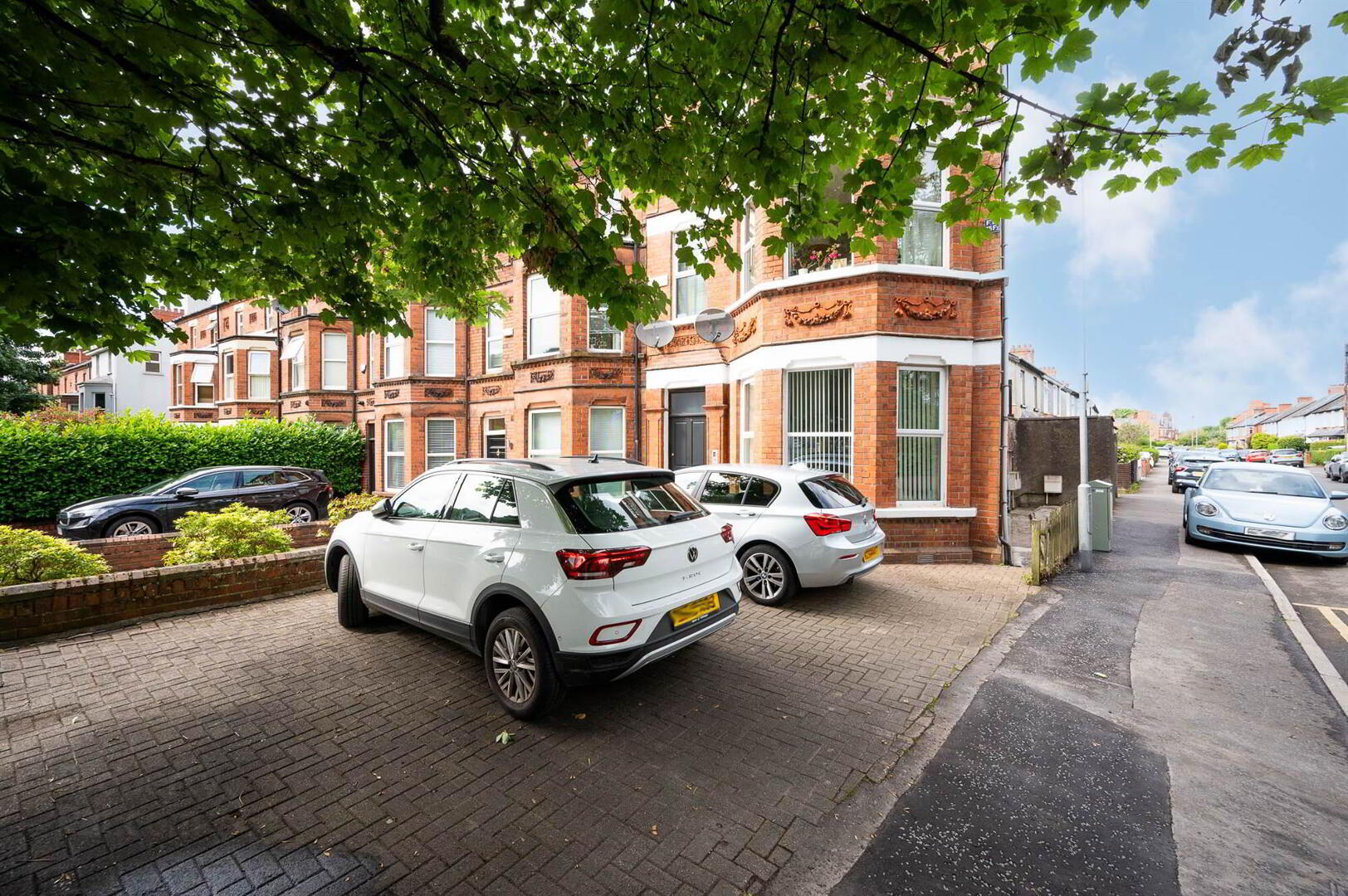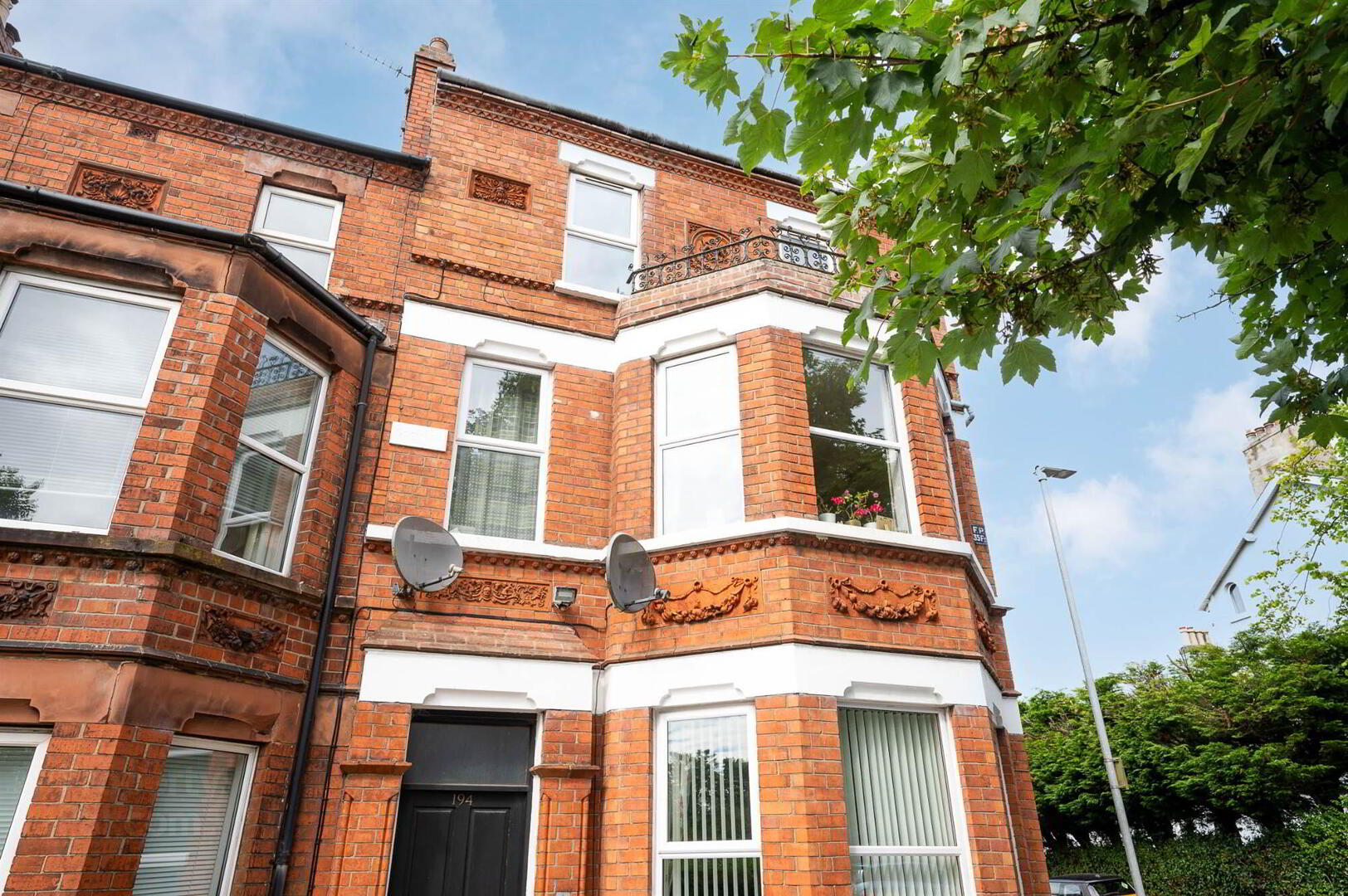


194 Upper Newtownards Road,
Belfast, BT4 3ES
3 Bed Apartment
Offers Over £265,000
3 Bedrooms
3 Receptions
Property Overview
Status
For Sale
Style
Apartment
Bedrooms
3
Receptions
3
Property Features
Tenure
Not Provided
Energy Rating
Property Financials
Price
Offers Over £265,000
Stamp Duty
Rates
Not Provided*¹
Typical Mortgage

Features
- EXCELLENT INVESTMENT OPPORTUNITY
- End Terrace Property Converted into an Apartment Block Comprising of Three One Bedroom Apartments in Ballyhackamore, East Belfast
- Ample Off Street Parking for Two to Three Cars
- Communal Rear Courtyard
- Gas Fired Central Heating
- UPVC Double Glazing Throughout
- Highly Sought-After Location in the Heart of Ballyhackamore, East Belfast
- Conveniently Located on Glider Route
- Close To a Range of Local Amenities in Ballyhackamore and Belmont Villages Including Cafes, Restaurants, Shops and Schools
- Excellent Transport Links, With Frequent Bus Services Including the Glider and Easy Access to Major Road Networks
- Early Viewing is Highly Recommended to Fully Appreciate this Fantastic Investment Opportunity
The apartments have been well maintained throughout by the current owners and are all currently let to long term tenants.
Apartment one is a ground floor apartment comprising of; hallway, living room with outlook to front, separate kitchen diner with ample space for casual dining, one double bedroom and a family bathroom with white suite.
Apartment two is a first floor apartment comprising of; hallway, living/dining room with outlook to front, study, separate kitchen, one double bedroom and a family bathroom with white suite.
Apartment three is a second floor apartment comprising of; stairs to hallway, living/dining room, separate kitchen with space for casual dining, one double bedroom and a shower room with white suite.
All the apartments further benefit from gas fired central heating, double glazing throughout, excellent storage throughout and access to a communal rear courtyard. There is also off street parking for two to three cars to the front of the property.
This is an excellent investment opportunity and one not to be missed. Early viewing is highly recommended. Please contact the office on 028 9065 3333 for more information.
Entrance
- Hardwood front door with top light into reception porch.
Ground Floor
- COMMUNAL RECEPTION PORCH:
- Tiled floor, access to electric meters, hardwood glazed inner door to communal entrance hall.
- APARTMENT ONE:
- Apartment One
- RECEPTION HALL:
- LIVING ROOM:
- 4.52m x 4.17m (14' 10" x 13' 8")
Measurement into bay window, outlook to front. - KITCHEN / DINER:
- 4.29m x 3.81m (14' 1" x 12' 6")
Excellent range of high and low level units with laminate worktop, stainless steel sink and chrome mixer taps, space for Rangemaster cooker, extractor hood above, part tiled walls, plumbed for washing machine, space for American style fridge freezer, vinyl flooring, plumbed for dishwasher, outlook to side, access to Worcester gas boiler. - REAR HALLWAY:
- uPVC double glazed access door to communal outside area.
- FAMILY BATHROOM:
- White suite comprising low flush WC with push button, pedestal wash hand basin with chrome mixer taps, tiled splashback, panelled bath with chrome mixer taps and telephone hand unit, extractor fan, vinyl flooring, built-in storage cupboard with hot press.
- BEDROOM (1):
- 3.99m x 3.38m (13' 1" x 11' 1")
Outlook to communal outside.
Outside
- COMMUNAL REAR COURTYARD:
- Fully paved courtyard, access to bins, outside tap, roller door, stairs to flats 2 and 3.
Ground Floor
- COMMUNAL STAIRS TO APARTMENTS TWO AND THREE:
First Floor
- APARTMENT TWO:
- Apartmen Two
- HALLWAY:
- uPVC double glazed access door to stairs to communal outside area.
- BATHROOM:
- White suite comprising low flush WC with push button, pedestal wash hand basin with chrome mixer taps, panelled bath with chrome mixer taps and telephone hand unit, part tiled walls, vinyl flooring, extractor fan, built-in storage cupboard with additional shelving, access hatch to roof space, insulated.
- BEDROOM (1):
- 4.19m x 3.51m (13' 9" x 11' 6")
Outlook to side communal outside area, vinyl flooring. - KITCHEN:
- 3.81m x 2.46m (12' 6" x 8' 1")
Excellent range of high and low level units, stainless steel fittings, laminate worktop, stainless steel sink and chrome mixer taps, built-in low level Indesit oven, Neff electric hob, stainless steel splashback and stainless steel extractor hood above, part tiled walls, lino flooring, plumbed for washing machine, space for dryer, access to Navien gas boiler. - LIVING ROOM:
- 4.52m x 3.53m (14' 10" x 11' 7")
Measurements into bay window, laminate wooden floor. - OFFICE / STUDY:
- 3.63m x 2.16m (11' 11" x 7' 1")
Outlook to front, lino flooring. - APARTMENT THREE:
- Apartment Three
- STAIRS TO HALLWAY:
Second Floor
- HALLWAY:
- Laminate wooden floor.
- SHOWER ROOM:
- White suite comprising low flush WC, pedestal wash hand basin with chrome taps, tiled splashback, corner shower unit, fully PVC panelled walls, Redring electric shower and telephone hand unit, extractor fan, lino flooring.
- BEDROOM (1):
- 3.63m x 2.41m (11' 11" x 7' 11")
Laminate wooden floor, uPVC double glazed access door to fire escape stairs. - LANDING:
- Built-in storage cupboard with additional shelving.
- LIVING ROOM:
- 3.68m x 3.38m (12' 1" x 11' 1")
Outlook to front, laminate wooden floor, access hatch to roof space, insulated. - KITCHEN:
- 3.68m x 2.41m (12' 1" x 7' 11")
Excellent range of high and low level units, stainless steel fittings, laminate work surfaces, stainless steel sink with mixer tap, stainless steel splashback, built-in low level oven, four ring stainless steel gas Neff hob, stainless steel splashback and extractor hood above, space for fridge freezer, plumbed for washing machine, access to Vokera gas boiler, lino flooring.
Directions
Travelling along the Upper Newtownards Road in the direction of Ballyhackamore, number 194 is located on the left hand side on the corner of Clonlee Drive.





