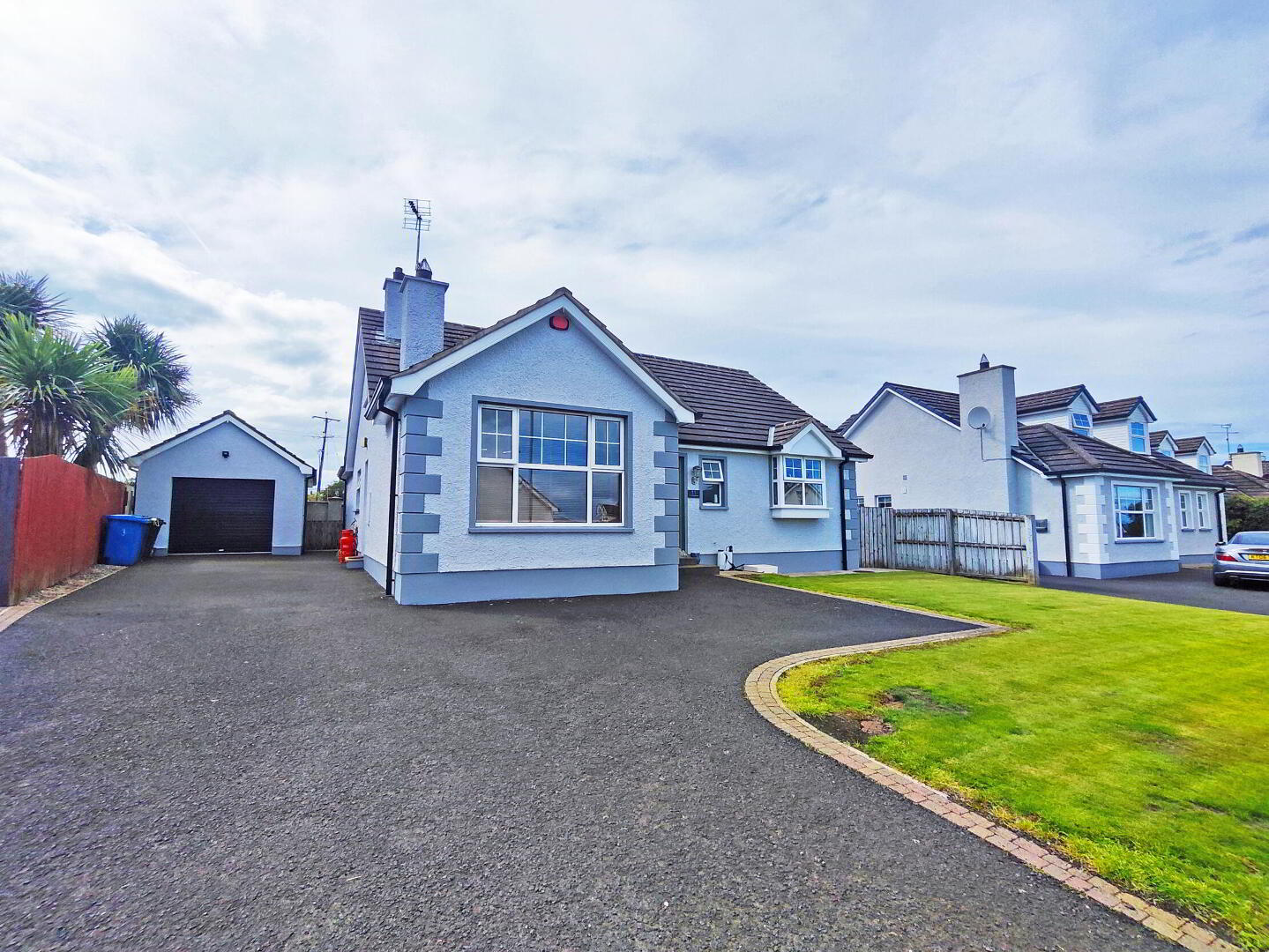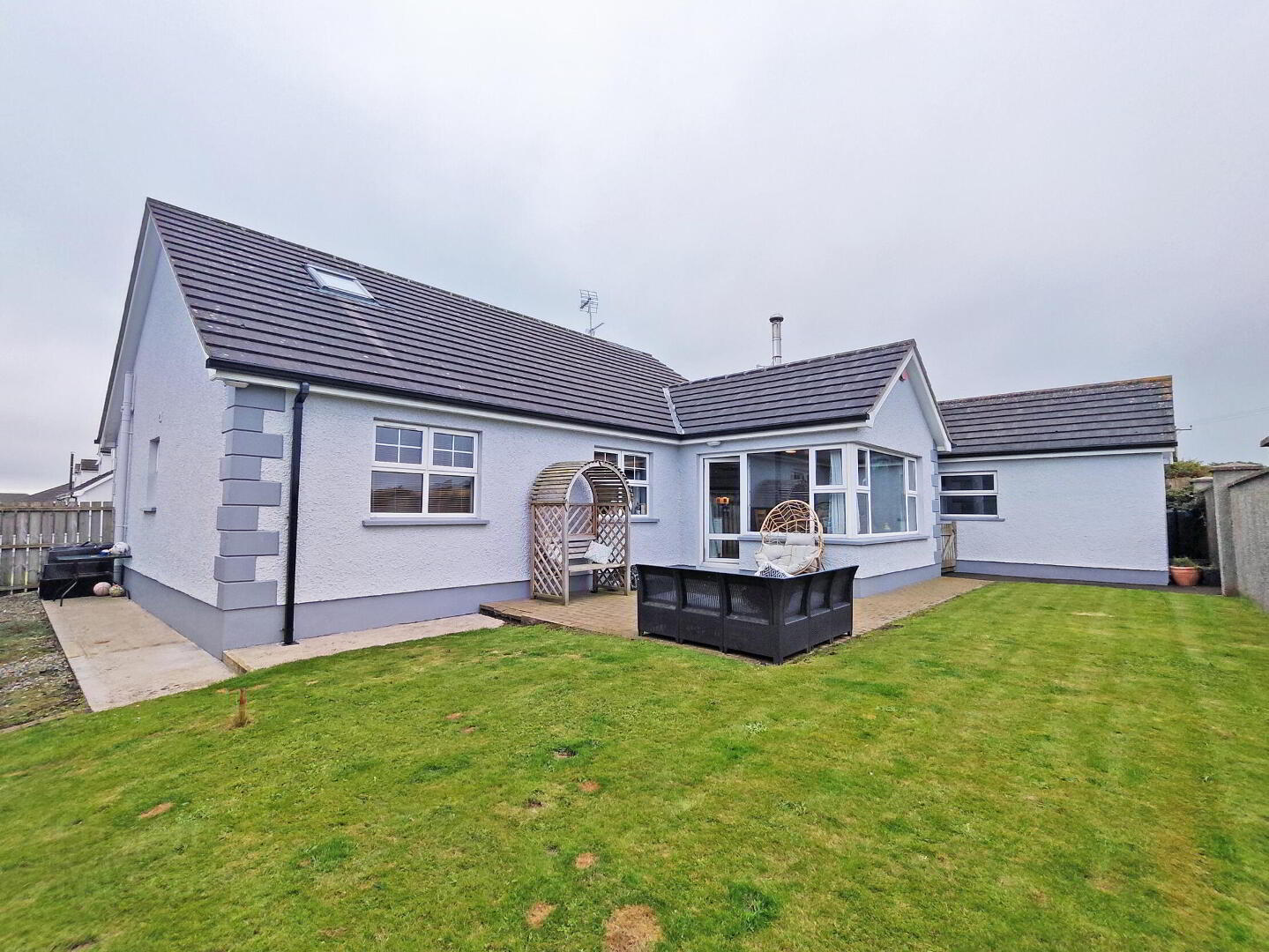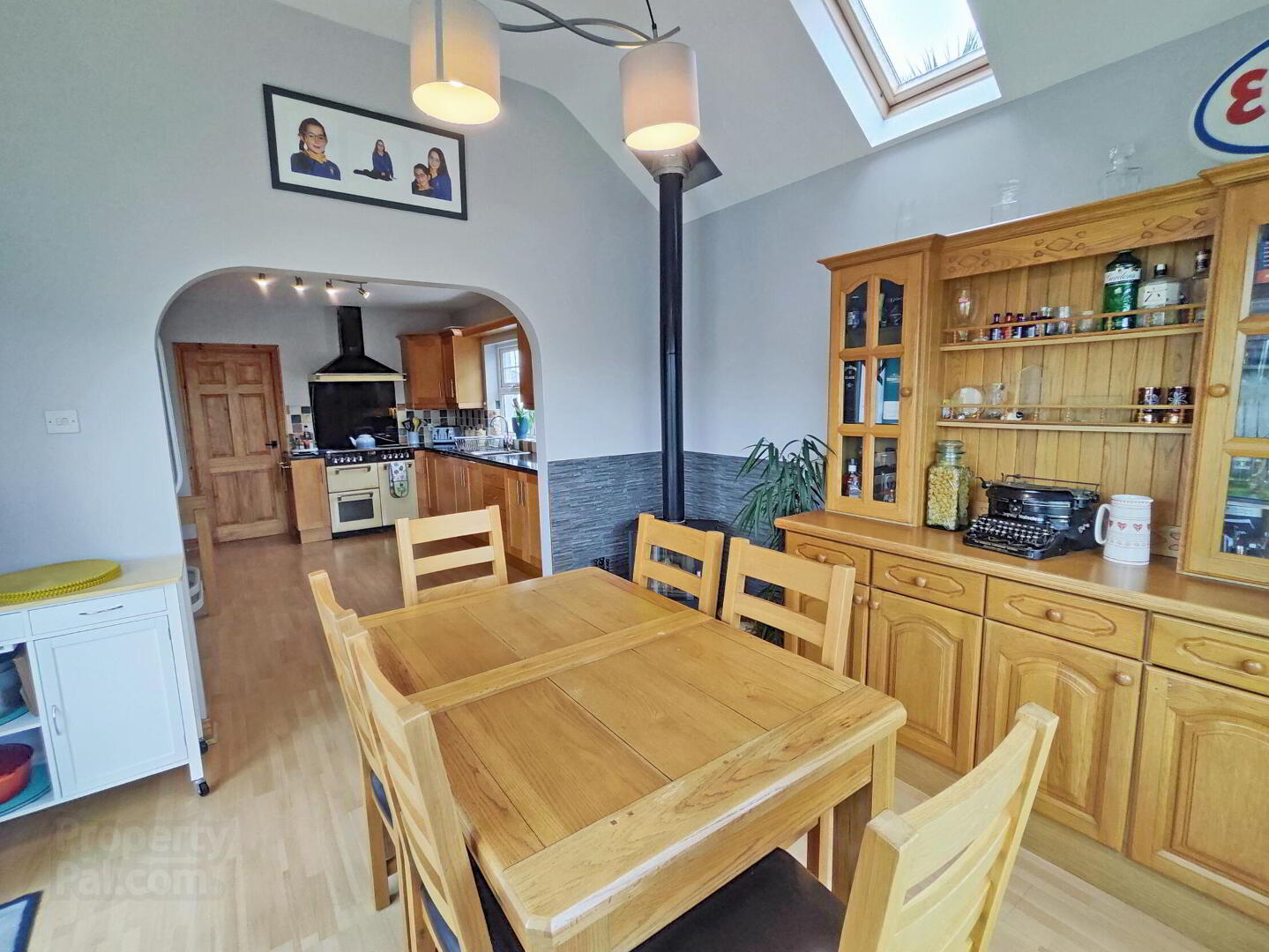


11 Belvedere Avenue,
Castlerock, Coleraine, BT51 4XD
4 Bed Chalet
Sale agreed
4 Bedrooms
3 Bathrooms
3 Receptions
Property Overview
Status
Sale Agreed
Style
Chalet
Bedrooms
4
Bathrooms
3
Receptions
3
Property Features
Tenure
Freehold
Energy Rating
Broadband
*³
Property Financials
Price
Last listed at Offers Over £349,950
Rates
£1,666.68 pa*¹
Property Engagement
Views Last 7 Days
43
Views Last 30 Days
320
Views All Time
11,369

Features
- Superb detached chalet bungalow with detached garage.
- Spacious family accommodation with 3 receptions, 4 bedrooms (1 ensuite).
- Excellent decorative order throughout.
- Oil fired central heating and uPVC double glazing, fascia & soffits.
- Private rear garden with patio area.
- Within walking distance to Beach, golf course, train station & all other Village amenities.
- Short Drive To Benone, Downhill, Coleraine, Portrush, Portstewart & All Other North Coast Attractions
- Ideal Family / Holiday Home
- Internal Inspection Recommended
We are pleased to offer this superb 4 bed (1 ensuite), 3 reception detached chalet bungalow situated on a mature site just off the main Sea Road located popular seaside village of Castlerock. Offering spacious and well laid out, adaptable accommodation and maintained to an exceptionally high standard the property is ideal for either a permanent residence or holiday home. Conveniently situated within walking distance to beach, golf course and selection of shops, tea shops, restaurants, train station and village green interest is sure to be high and early internal inspection comes highly recommended.
- Ground Floor - Entrance Hall:
- With laminate wood flooring and hotpress.
- Lounge: 4.9m x 3.45m
- With feature fireplace with wood surround, black inset, open grate and granite hearth, laminate wood flooring and lighting on dimmer switch.
- Kitchen/Dining Area: 4.14m x 3.45m
- Fitted with range of eye and low level solid wood units, concealed underlighting, 1 1/2 bowl stainless steel sink unit, half tiled around worktops, space for range style cooker, extractor hood and glass splash back, larder unit, integrated dishwasher, space for fridge freezer, laminate wood flooring and open archway through to -:
- Sun Room: 3.45m x 3.2m
- With feature wood burning stove with tiled surround and slate tiled hearth, laminate wood flooring, velux window and door leading out to patio area.
- Utility Room:
- With eye and low level units, stainless steel sink unit, tiled splash back, plumbed for washing machine, space for tumble dryer and laminate wood flooring.
- Bedroom 1: 3.53m x 3.3m
- With laminate wood flooring and ensuite comprising fully tiled walk-in mains shower cubicle, wash hand basin, WC, chrome heated towel rail, fully tiled walls, tiled floor and extractor fan.
- Bedroom 2: 3.56m x 3.3m (to widest points)
- With laminate wood flooring and extensive range of built-in mirrored sliderobes.
- Family Room: 3.3m x 3.25m
- With laminate wood flooring. Could be used as a further bedroom.
- Bathroom:
- With suite comprising bath, fully tiled walk-in electric shower cubicle, vanity unit with wash hand basin and LED touch mirror with blue tooth above, WC, heated towel rail, fully tiled walls, tiled floor and extractor fan.
- Staircase leading to First Floor Landing:
- With access to roofspace, built-in mirrored sliderobes, storage into eaves and velux window.
- Bedroom 3: 3.89m x 3.66m
- Bedroom 4: 3.89m x 3.56m
- With storage into eaves and velux window with view of Downhill Demesne.
- Shower Room:
- With fully tiled walk-in electric shower cubicle, wash hand basin with tiled surround, WC, tiled floor and extractor fan.
- Detached Garage: 3.53m x 2.95m
- With roller door, pedestrian door, power and light.
- Exterior:
- Property approached by tarmac driveway with ample parking to front and side and garden laid in lawn. Private garden to rear laid in lawn with pavior brick patio area fully enclosed by high level wall and close board fencing. Outside tap and light.
- Additional Information:
- Tenure: Assumed Freehold
Rates: £ 1,666.68 per annum as per LPS online
Broadband & Mobile: see Ofcom checker for more details - https://www.ofcom.org.uk





