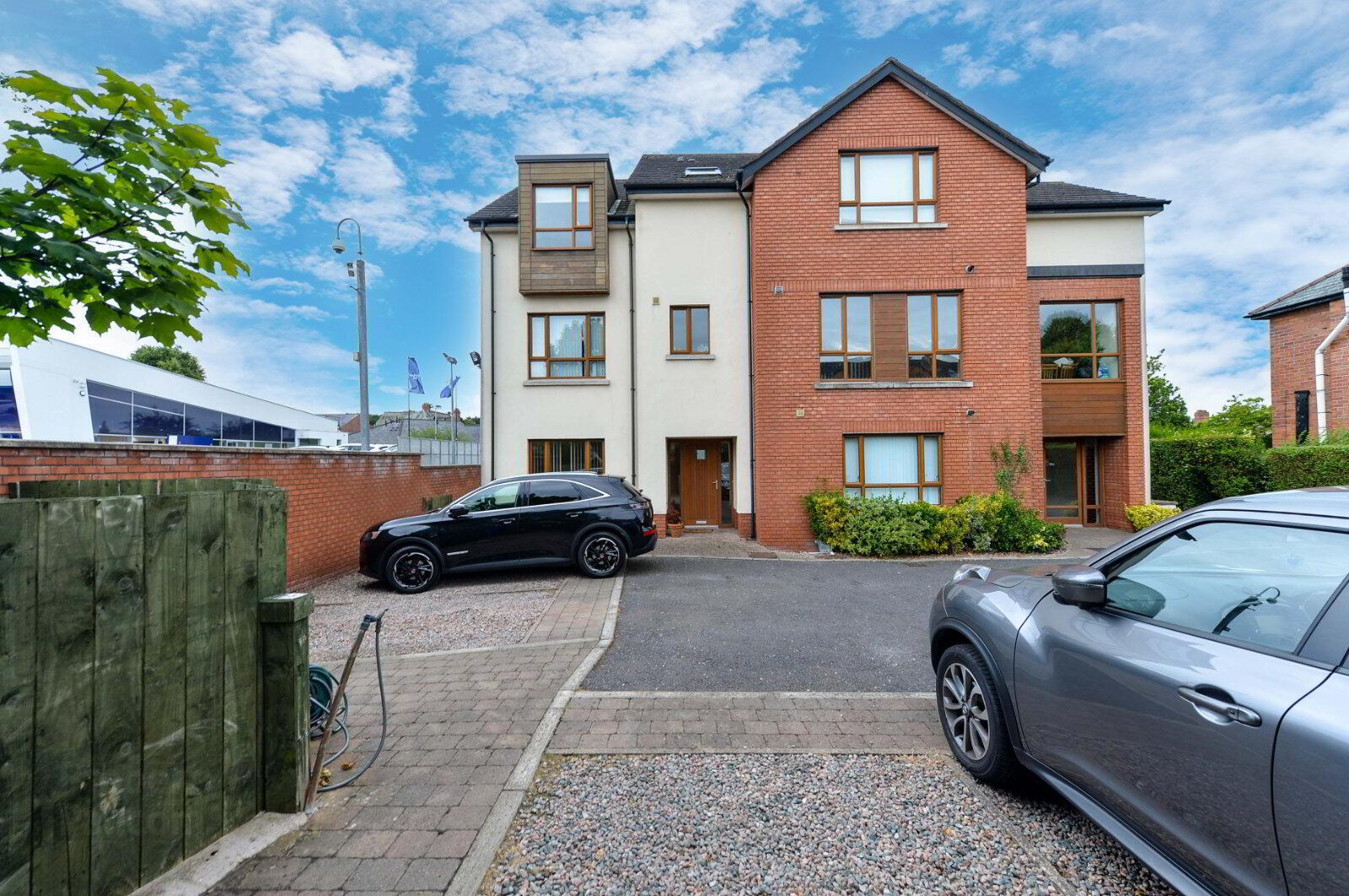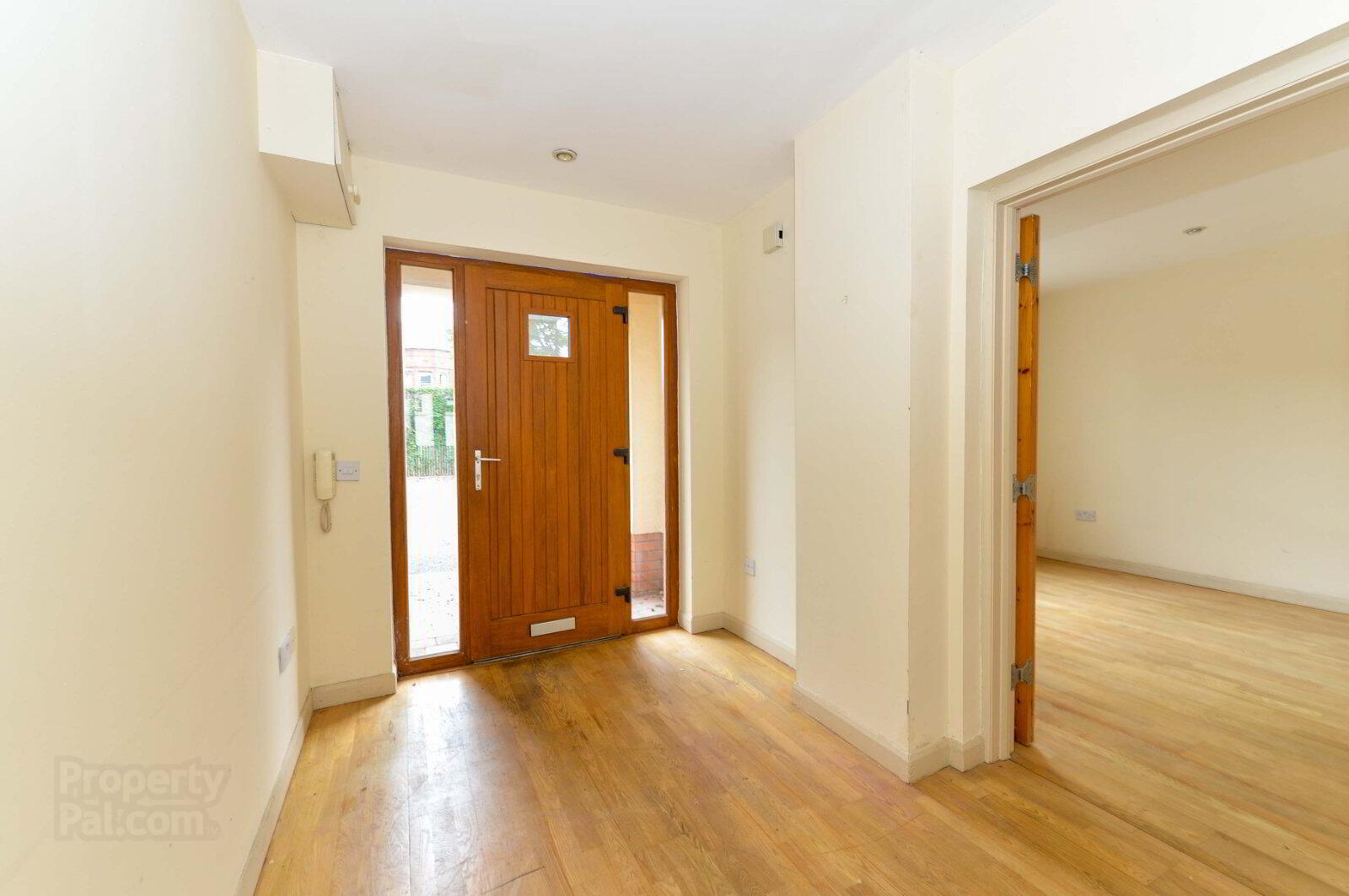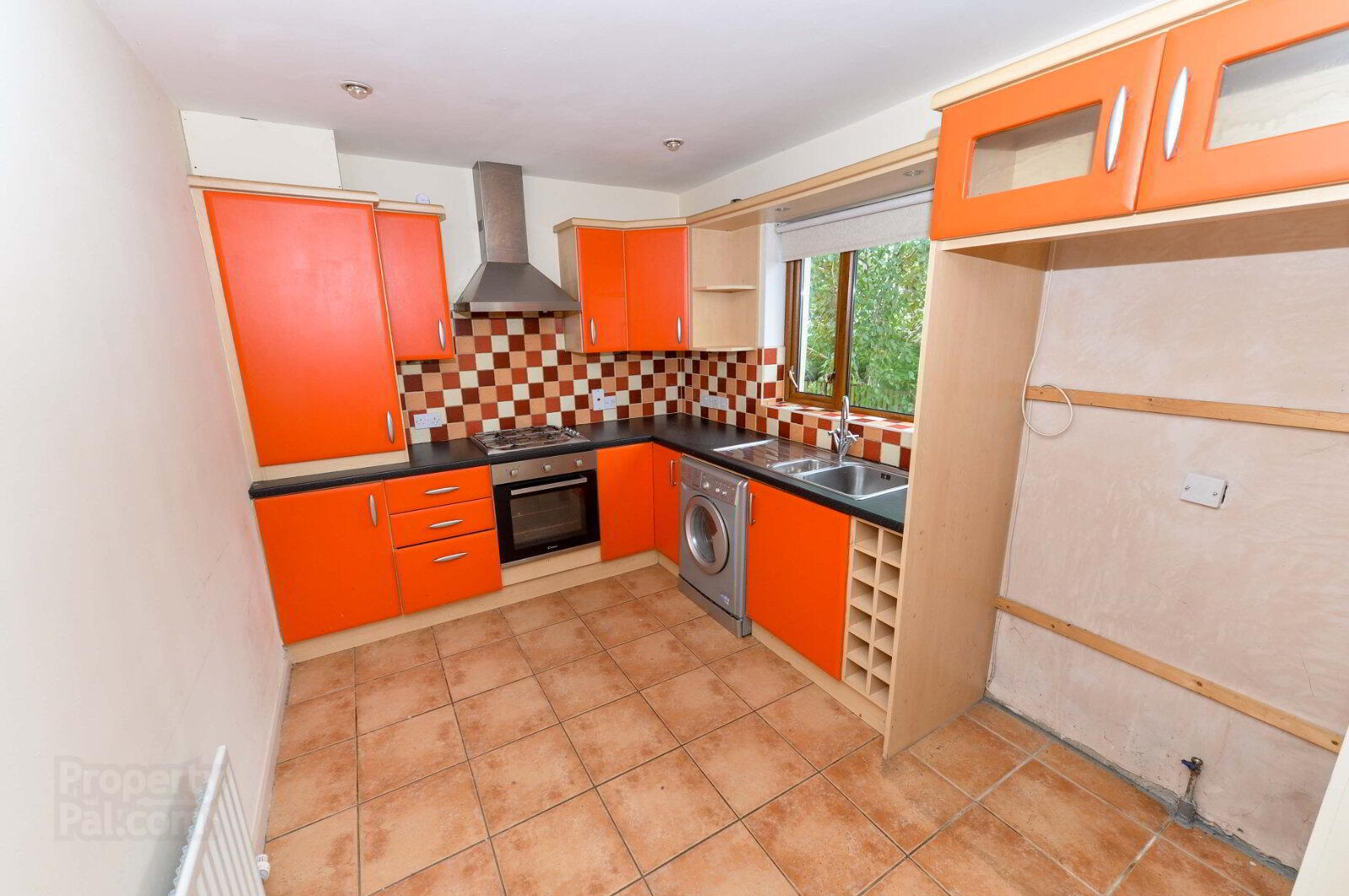


Apartment 1 Ashford House 2 Knockdene Gate,
Belfast, BT4 3JL
1 Bed Apartment
Price £125,000
1 Bedroom
1 Bathroom
1 Reception
Property Overview
Status
For Sale
Style
Apartment
Bedrooms
1
Bathrooms
1
Receptions
1
Property Features
Tenure
Not Provided
Energy Rating
Property Financials
Price
£125,000
Stamp Duty
Rates
£841.57 pa*¹
Typical Mortgage
Property Engagement
Views Last 7 Days
306
Views Last 30 Days
1,351
Views All Time
7,750

Features
- Excellent Apartment Within Hugely Convenient Residential Location
- Secure Gated Car Parking With Allocated Car Parking Space
- Bright & Easy To Maintain Accommodation
- Own Front Door Access
- One Bedroom
- Fitted Kitchen Open Plan To Dining / Living Area
- Shower Room
- Gas Fired Central Heating
- uPVC Double Glazed Windows And Doors
- Enclosed Patio Garden To Rear
The vast array of shopping facilities, day to day amenities, restaurants and attractions are all within walking distance to Ballyackamore Village.
Belfast City Centre & the surrounding towns are also easily accessible for those whom commute daily.
The property itself is a bright, easy to maintain one bedroom apartment which would be ideal for a variety of prospective buyers looking to avail of this superb location.
Early internal inspection comes strongly recommended.
KEY FEATURES
Excellent Apartment Within Hugely Convenient Residential Location
Secure Gated Car Parking With Allocated Car Parking Space
Bright & Easy To Maintain Accommodation
Own Front Door Access
One Bedroom
Fitted Kitchen Open Plan To Dining / Living Area
Shower Room
Gas Fired Central Heating
uPVC Double Glazed Windows And Doors
Enclosed Patio Garden To Rear
Within Walking Distance To The Vibrant Ballyhackamore Village
999 years from 15/03/2005
SC - £503.46
GR TBC
Early Inspection Is Advised
Covered Entrance Porch
uPVC Front Door With Glazed Inset And Side Panel To...
Entrance Hall Solid wooden flooring. Recessed spotlighting.
Fitted Kitchen Open Plan To Dining / Living Area 21'6" / 11'8" (6.55m / 3.56m). One and 1/4 bowl sink unit with chrome dual mixer tap. Excellent range of high and low level units with formica work surfaces and stainless steel door furniture. Integrated four ring gas hob and built in oven with chimney extractor hood. Plumbed for washing machine. Space for American fridge / freezer. Built in storage with gas fired boiler. Partly tiled walls. Part ceramic tiled flooring. Recessed spotlighting. uPVC door to enclosed rear garden area.
Bedroom One 11'1" / 10'9" (3.38m / 3.28m). Recessed spotlighting. Solid wooden flooring.
Rear Hall
Shower Room Fully tiled corner shower cubicle with thermostatically controlled shower unit and telephone hand shower. Pedestal wash hand basin with chrome mixer tap. Dual flush w/c. Partly tiled walls. Ceramic tiled flooring. Recessed spotlighting. Extractor fan.
Outside Secure gated car parking with allocated space. Allocated garden area with patio. Communal bin storage.
IMPORTANT NOTE TO PURCHASERS:
We endeavour to make our sales particulars accurate and reliable, however, they do not constitute or form part of an offer or any contract and none is to be relied upon as statements of representation or fact. Any services, systems and appliances listed in this specification have not been tested by us and no guarantee as to their operating ability or efficiency is given. All measurements have been taken as a guide to prospective buyers only, and are not precise. Please be advised that some of the particulars may be awaiting vendor approval. If you require clarification or further information on any points, please contact us, especially if you are traveling some distance to view. Fixtures and fittings other than those mentioned are to be agreed with the seller.
BAL240398/3





