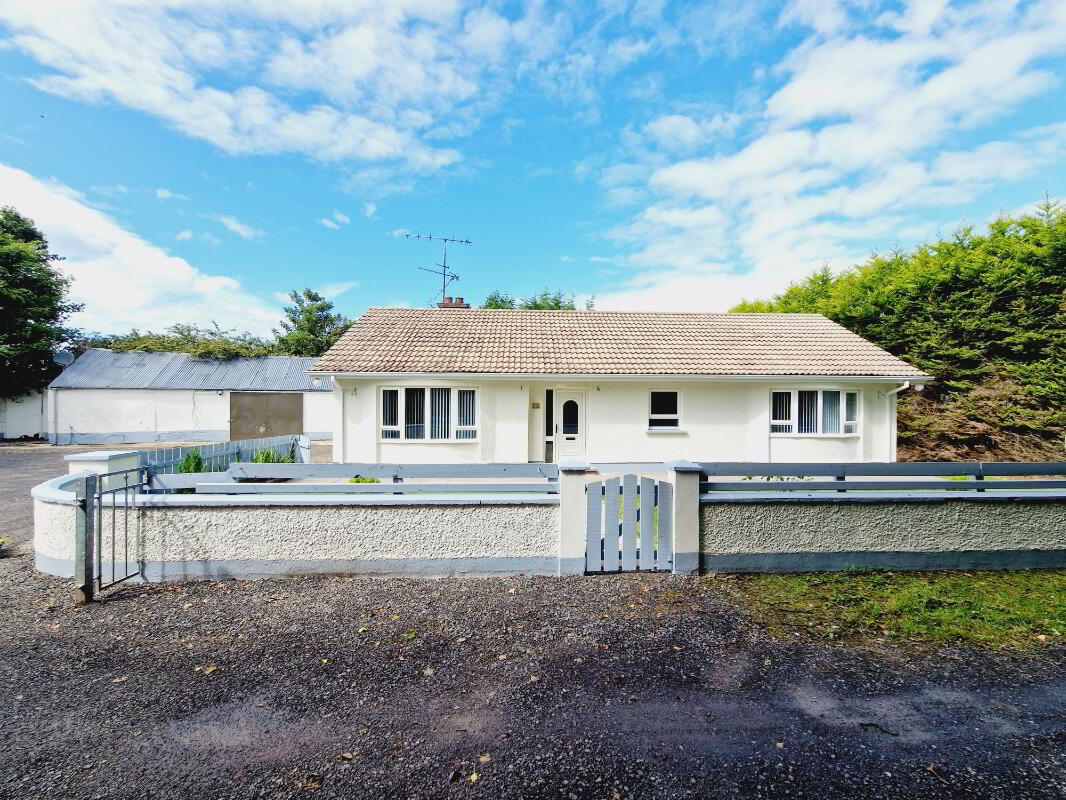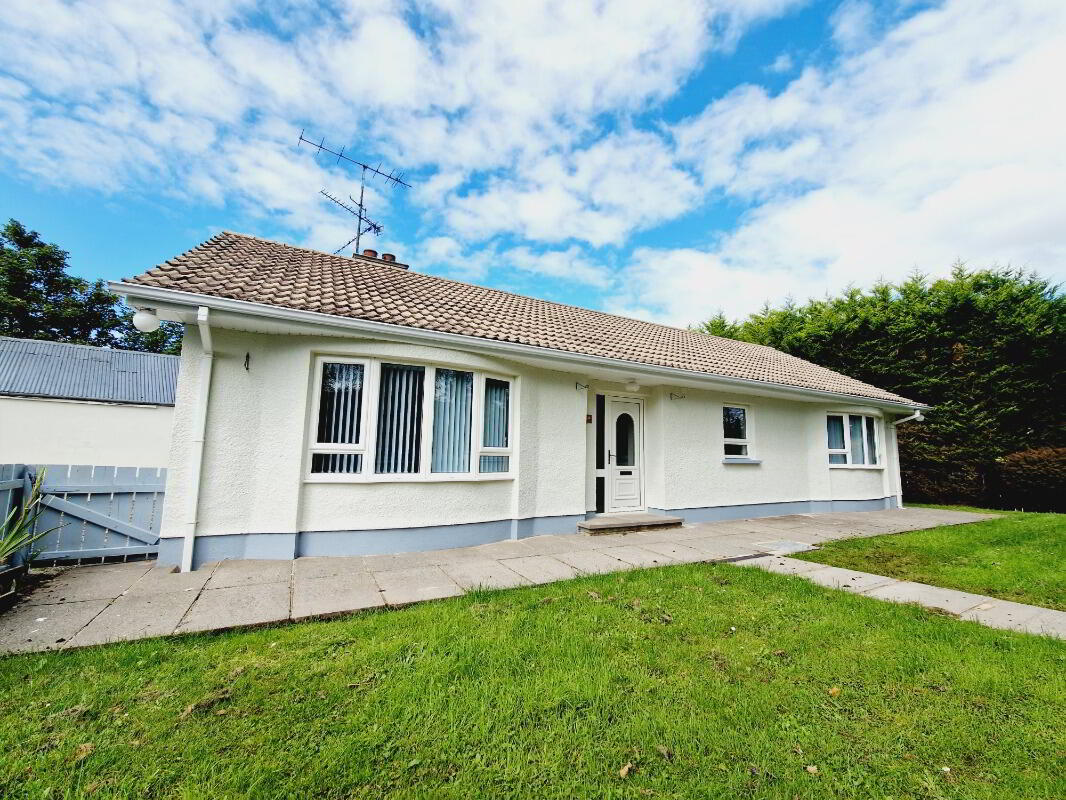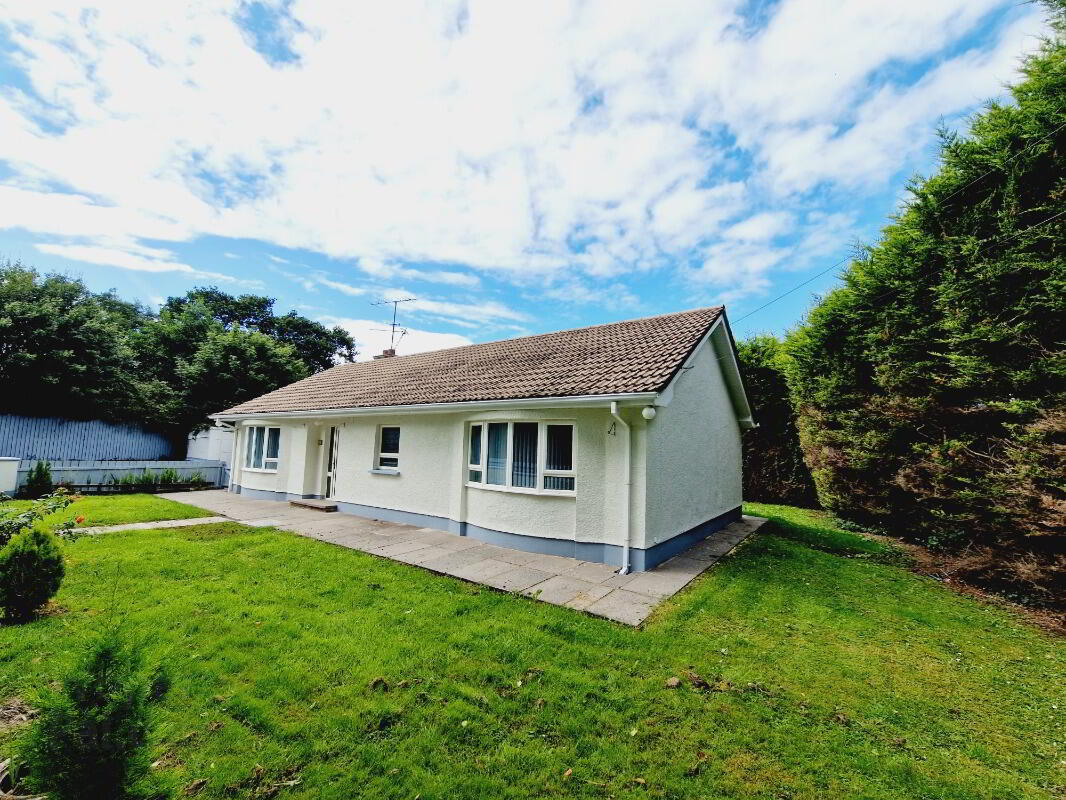


2a Strathroy Road,
Omagh, BT79 7DW
3 Bed Bungalow
Offers Over £154,950
3 Bedrooms
1 Reception
Property Overview
Status
Under Offer
Style
Bungalow
Bedrooms
3
Receptions
1
Property Features
Tenure
Not Provided
Energy Rating
Heating
Oil
Broadband
*³
Property Financials
Price
Offers Over £154,950
Stamp Duty
Rates
£1,065.48 pa*¹
Typical Mortgage
Property Engagement
Views Last 7 Days
495
Views Last 30 Days
2,129
Views All Time
17,306

CPS welcome to the market 2a Strathroy Road, Omagh. Having underwent some recent refurbishment this excellently presented three bed detached bungalow is sure to appeal to an array of potential purchasers.
Accommodation comprises three double bedrooms, spacious living room with open fire, kitchen/casual dining area, utility, w.c and family bathroom. Externally the property is set on a large site boasting a large gravel yard, garden laid in lawn with mature hedging and a large shed.
Nestled in a secluded site with an abundance of potential this home is sure to appeal to first time buyers and those on the look out for a bungalow which offers privacy. Located within walking distance of all local amenities and only a short distance from Omagh Town Centre this home is sure to attract a high level of interest therefore early viewing would be highly recommended.
- Detached Bungalow With Large Sheds
- Recently Refurbished
- Three Excellent Sized Double Bedrooms
- Large Living Room With Open Fire & Bay Window
- Oil Fired Central Heating
- Upvc Double Glazing Throughout
- Set On A Spacious Site In A Secluded Area
- Mature Gardens Laid In Lawn & Boundary Hedging
- Large Gravel Yard
Accommodation:
Kitchen / Dining - 6.90m x 2.92m
Open plan kitchen dining area with an excellent range of high- and low-level units. Electric oven, hobs and extractor fan. Stainless steel sink and drainer. Lino flooring with splash back wall tiling.
Utility - 2.08m x 1.83m
Lino flooring. Low level units. Plumbed for white goods. Basin & mixer taps.
W.C - 1.64m x 1.01m
Toilet & basin.
Living Room - 4.31m x 3.64m
Spacious living room with large bay window, feature fireplace with open fire. Laminate wooden flooring.
Bathroom - 3.32m x 1.74m
White suite comprising, toilet, basin, pedestal, panelled bath and separate electric corner shower. Vinyl flooring with partial wall tiling.
Bedroom 1 - 4.09m x 2.96m
Laminate wooden flooring. Built in wardrobes.
Bedroom 2 - 3.49m x 3.06m
Laminate wooden flooring. Built in wardrobes.
Bedroom 3 - 3.55m x 2.81m
Laminate wooden flooring.





