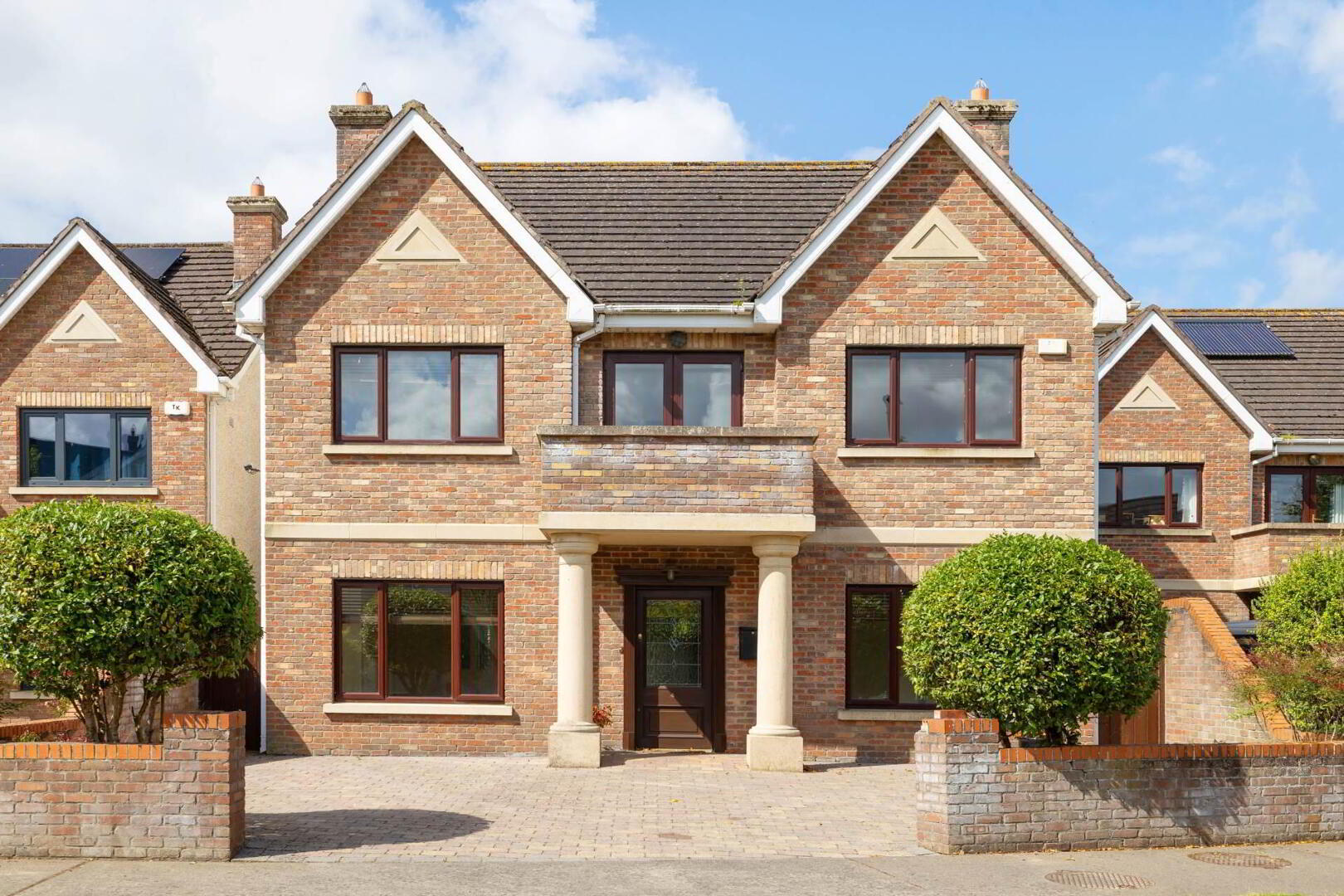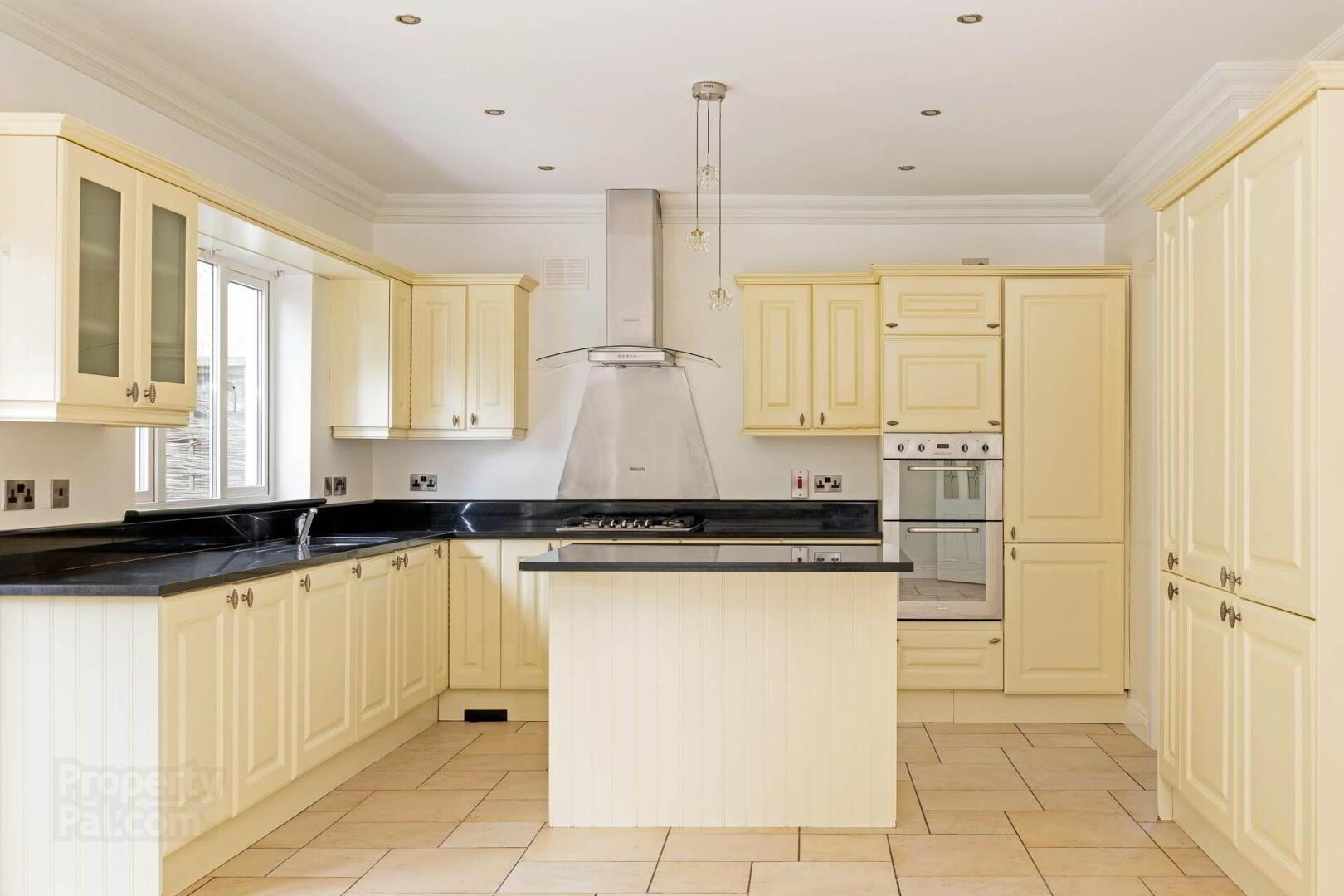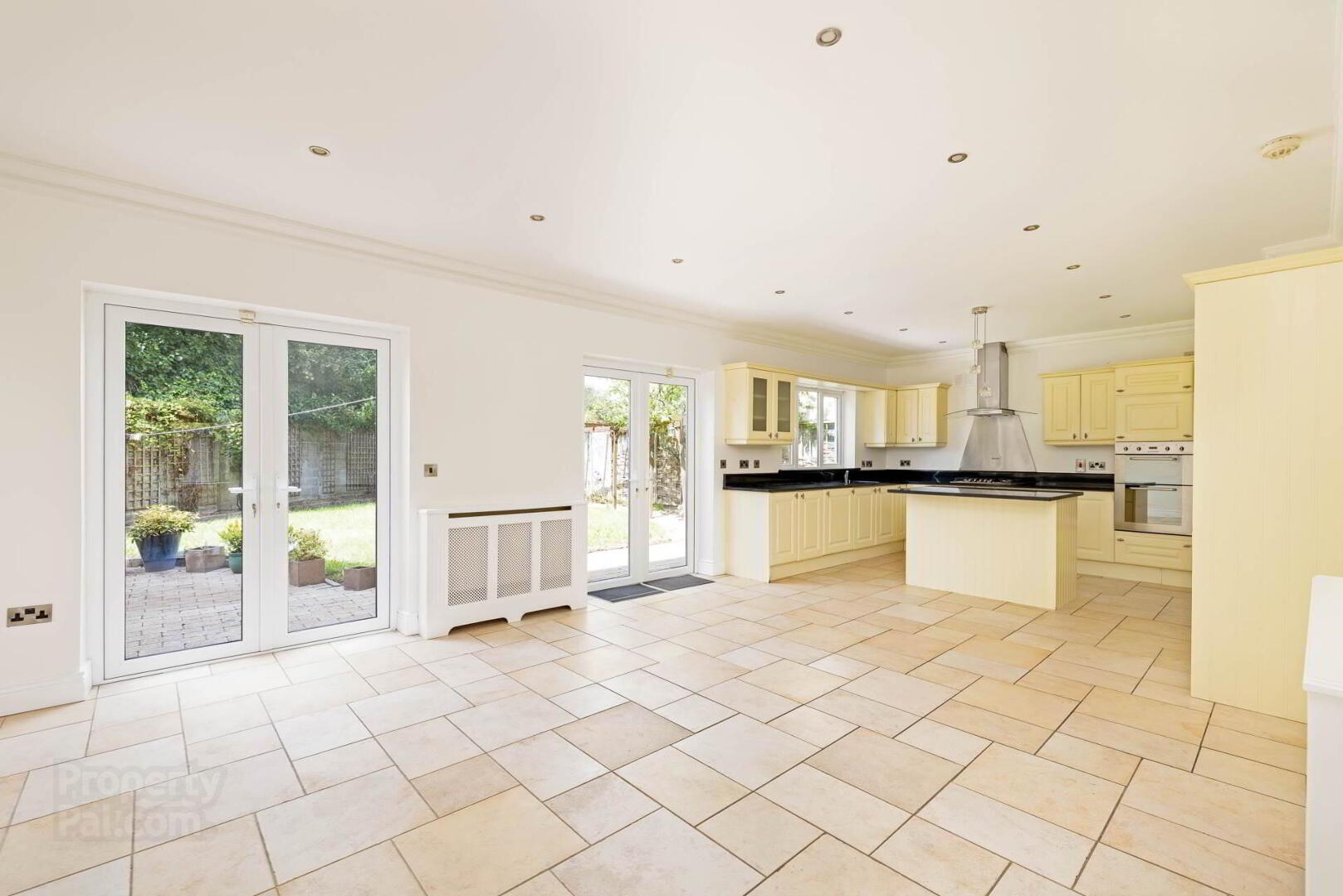


4 The Park,
St Wolstans Abbey, Celbridge, W23A898
5 Bed Detached House
Offers Around €740,000
5 Bedrooms
4 Bathrooms
1 Reception
Property Overview
Status
For Sale
Style
Detached House
Bedrooms
5
Bathrooms
4
Receptions
1
Property Features
Tenure
Not Provided
Energy Rating

Property Financials
Price
Offers Around €740,000
Stamp Duty
€7,400*²
Rates
Not Provided*¹
 FOR SALE BY PRIVATE TREATY
FOR SALE BY PRIVATE TREATY4 THE PARK, SAINT WOLSTANS ABBEY, CELBRIDGE, CO KILDARE. W23 A 898.
BIDDING ONLINE: https://homebidding.com/property/4-the-park-st-wolstan-s-abbey
VIRTUAL TOUR: https://my.matterport.com/show/?m=ukkEsvY9X43
Award winning international REMAX Agent, Team Lorraine Mulligan of RE/MAX Results for the last 21 years welcomes you to this fabulous 5 bedroomed detached family home with playroom/office. This is an ideal home for the growing family and offers an abundance of space spanning over C.192 sqm and sits proudly within this cul de sac of detached homes. From the moment you enter this home you are taken in by the high ceilings making this home feel large bright and airy. Having been freshly painted and new carpet on the stairs and landing this home also feels warm and inviting. This theme is carried through out the rest of the ground floor rooms. The large formal living room is to your left off the hallway. To the right of the hall is a playroom/office with a feature fireplace. At the rear of this home you enter the large kitchen/living space with an abundance of storage, an island and granite worktops, leading to the utility space. From the Kitchen you are overlooking a private mature south facing garden ideal for family gatherings dining alfresco or just relaxing in this peaceful space. The first floor enjoys five bedrooms, two ensuite and main bathroom. The primary bedroom is large with ample wardrobe space and opens out onto a small balcony. The main bathroom is the perfect size for this family home.
No 4 The Park, is located within walking distance of St Wolstans Shopping Centre with SuperValu, Costa Coffee to name but a few of the shops within the centre and is also a short stroll from the historic town of Celbridge and all its excellent local amenities including schools, shops, bars, restaurants, Tesco, Lidl, Aldi and coffee shops and not forgetting the wonderful Castletown House and gardens.
St Wolstans Abbey is an award-winning development with a great community spirit and residents have a great sense of pride in their home and the general common areas. These homes do not come to the market often but are extremely popular when they do. Not only does this home enjoy one of the best locations in Celbridge it is only minutes walking distance from well serviced bus routes serving both the capital as well as Hazel hatch/Convey train station and Maynooth train station and University. The M4 is a short drive away as is Liffey Valley Shopping Centre, Dublin Airport is also a mire 30 minutes drive.
Accommodation briefly comprises of Kitchen/living space, utility room, living room, playroom 5 bedrooms (two ensuite), main bathroom and guest W.C.
If you have a similar property and you are looking to sell, please call our office on: (01) 6272770 for a valuation.
Please email [email protected] to book a viewing.
KITCHEN: 4.5m x 8.9m
Coving, light fitting, spot lights, Cream shaker kitchen, granite work tops and splashback area, stainless steel sink, area fully plumbed, integrated fridge freezer, integrated dishwasher, oven, gas hob, extractor fan, microwave, island unit, sliding patio door leading to garden area, ceramic tiles.
UTILITY:
Light fitting, fitted units, stainless sink, tiled splash back area, area fully plumbed, washing machine, dryer, internal vacuum system, gas boiler, ceramic tiles, back door leading to garden area.
GUEST WC:
Light fitting, extractor fan, W.C., W.H.B., storage wall tiles, floor tiles.
SITTING ROOM: 6.6m x 3.6m
Coving, light fitting, blinds, wooden floors, double door to kitchen area, feature fireplace with a wrought iron inset and polished heart.
PLAYROOM: 4.9m x 2.9m
Coving, light fitting, feature electric fireplace with a wrought iron inset and polished hearth, blinds, wooden floor, t.v. point, phone point.
HALLWAY:
Coving, centre rose, light fitting, downstairs storage, radiator cover, carpet on stairs, solid wooden floor, phone point.
LANDING:
Light fitting, hot press with immersion and shelving, carpet, attic access, attic partially floored, folding attic stairs.
BEDROOM 1: 3.94m x 5.37m
Light fitting, fitted wardrobes, vanity unit, balcony, blind, t.v. point, phone point.
ENSUITE:
Light fitting, shaving light and socket, wall tiling, floor tiling, W.C., W.H.B., shower, electric Triton Aqua sensation shower.
BEDROOM 2: 3.44m x 3.5m
Light fitting, fitted wardrobes, vanity unit, radiator cover, blind, wooden floor.
ENSUITE:
Light fitting, shaving light and socket, wall tiling, floor tiling, W.C., W.H.B., shower.
BEDROOM 3: 3.98m x 2.87m
Light fitting, fitted wardrobes, blind, wooden floor.
BEDROOM 4: 3.54m x 2.37m
Light fitting, fitted wardrobes, radiator cover, blind, wooden floor.
BEDROOM 5: 3.42m x 2.83m
Light fitting, fitted wardrobes, radiator cover, blind, wooden floor.
BATHROOM: 2.37m x 1.8m
Light fitting, wall tiling, floor tiling, W.C., W.H.B., shower, jacuzzi bath.
FEATURES INTERNAL:
All carpets included in the sale
All blinds included in sale
All light fittings included in sale
Property fully alarmed
All appliances as per kitchen and utility description
Internal vacuum system
FEATURES EXTERNAL:
PVC double glazed windows
PVC facia & soffit
Maintenance free exterior
Outside tap
Outside light
Pergola
Landscaped mature gardens
Raised flower beds
Side gates
Property located in a quiet cul de sac
Property not overlooked
Steel shed
SQUARE FOOTAGE: 192 sqm / 2067 sqft
HOW OLD IS THE PROPERTY: Built in C. 2004
BACK GARDEN ORIENTATION: West
BER RATING: C2 - 192.43 kWh/m²/yr
BER NUMBER: 108737164
SERVICES: Mains water, mains sewerage
HEATING SYSTEM: Natural gas.
DISCLAIMER. All information provided by the listing agent/broker is deemed reliable but is not guaranteed and should be independently verified. No warranties or representations are made of any kind.
what3words /// strategist.greasy.bangers
Notice
Please note we have not tested any apparatus, fixtures, fittings, or services. Interested parties must undertake their own investigation into the working order of these items. All measurements are approximate and photographs provided for guidance only.
BER Details
BER Rating: C2
BER No.: 108737164
Energy Performance Indicator: Not provided

Click here to view the 3D tour

