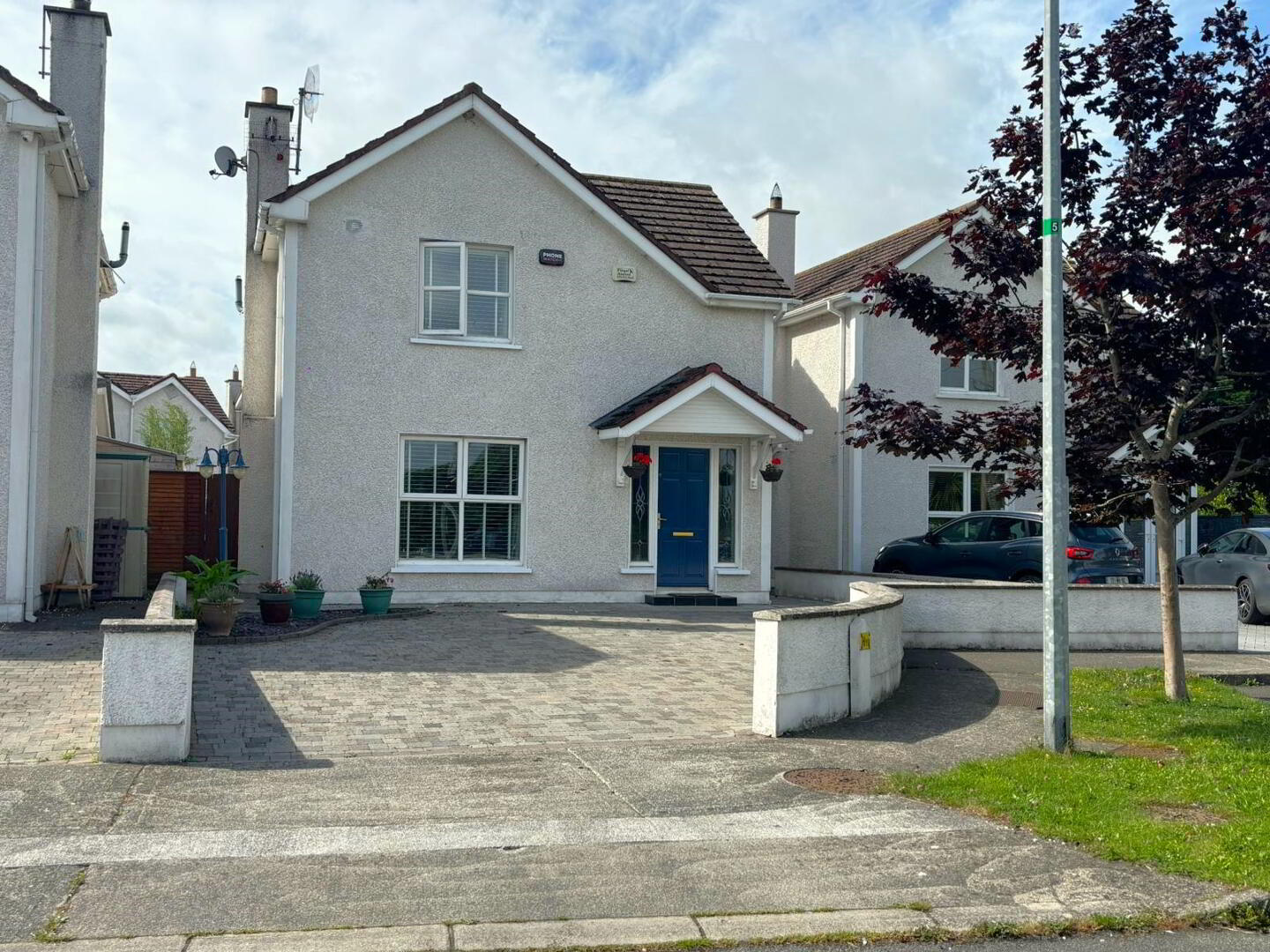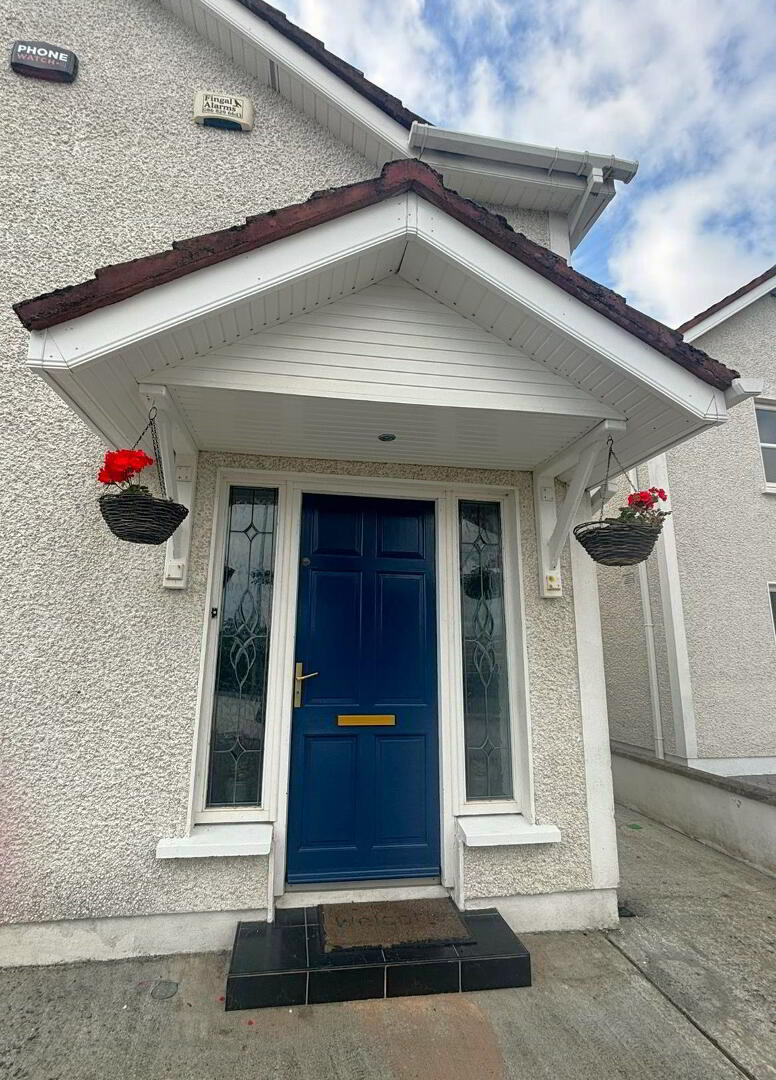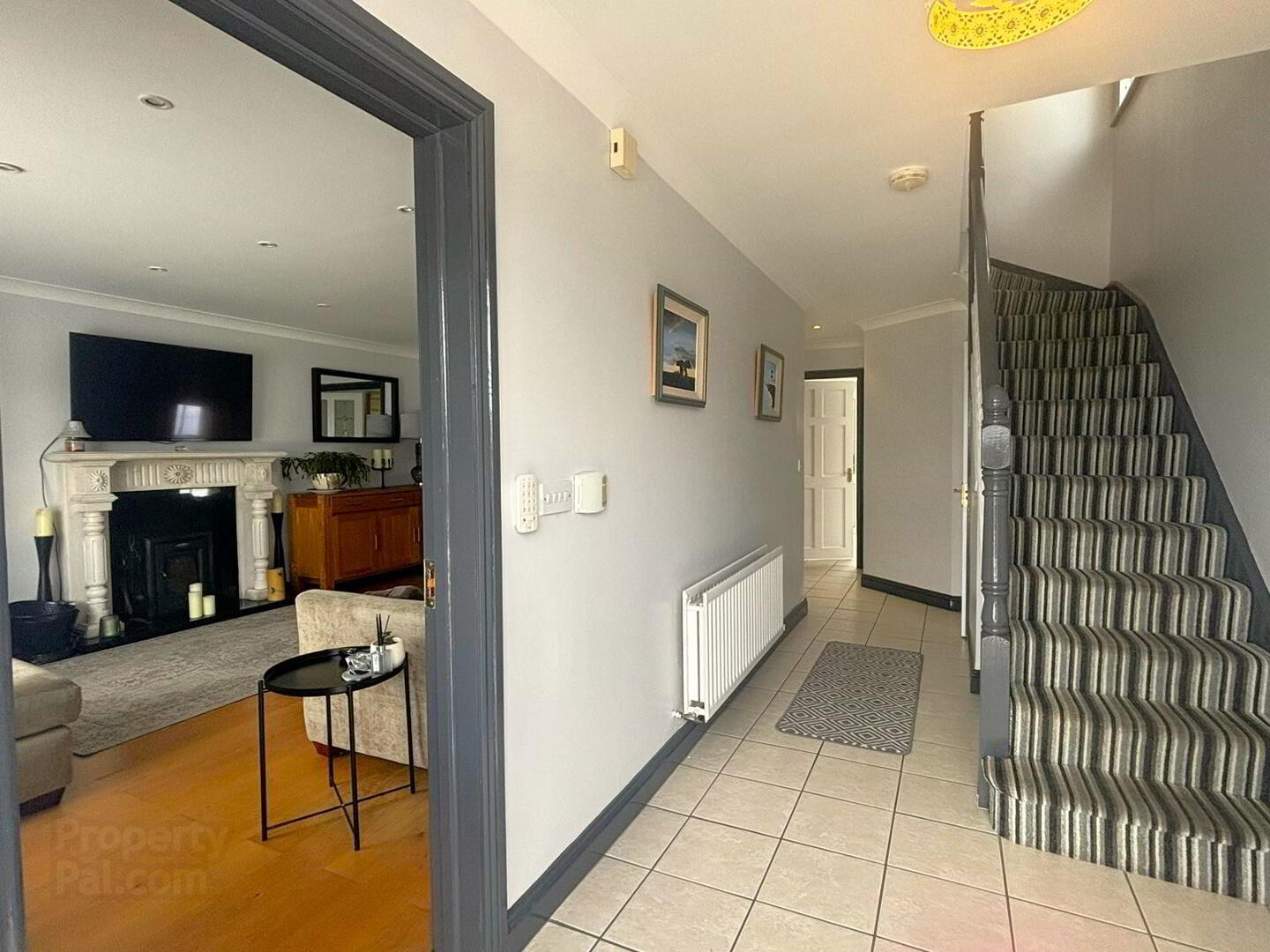


17 The Haven Tower Road,
Mornington, A92C8C3
4 Bed Detached House
Asking Price €435,000
4 Bedrooms
2 Bathrooms
Property Overview
Status
For Sale
Style
Detached House
Bedrooms
4
Bathrooms
2
Property Features
Size
125 sq m (1,345.5 sq ft)
Tenure
Not Provided
Energy Rating

Heating
Gas
Property Financials
Price
Asking Price €435,000
Stamp Duty
€4,350*²
Property Engagement
Views Last 7 Days
17
Views Last 30 Days
85
Views All Time
809

Sherry Property Consultants are delighted to bring to the market this stunning 4 bedroom family home. The property is located in the coastal village of Mornington in Co. Meath, in the tranquil area of The Haven, just off the Tower Road. Presented in excellent condition, decorated to a very high standard and boasting bright and spacious living accommodation, south facing rear garden and cobble lock drive way, to name but a few points.
Located within walking distance of Mornington beach, the Matthews bus route which gives ease of access to Dublin, Drogheda and Dundalk and the local Golf and Tennis club. This property is sure to make a beautiful family home and is sure to interest the purchaser seeking a well-built property, close by the sea.
Accommodation comprises of:
Entrance Hallway- Tiled flooring, Carpeted stairwell, Coving, Centre piece, Alarm panel.
Sitting Room (5.40m X 4.20m) - Wooden flooring, Recessed lighting, Marble surround fire place with marble hearth, Wood burning stove, Double doors to dining room.
Dining room (3.90m X 3.40m) - Wooden flooring, Coving, Centre piece, Double doors into conservatory.
Conservatory (3.60m X 3.40m) - Tiled flooring, Recessed lighting, Double doors to rear garden
Kitchen (4.70m X 2.80m) - Tiled flooring, Tiled splash back, Fully fitted shaker style wall and floor units, Integrated appliances, Skylight giving you lots of natural light.
Utility Room (1.60m X 1.40m) - Tiled, Fitted units, Plumbed for utilities.
Landing- Carpeted, Access to attic, Hot press.
Bedroom 1 (2.90m X 2.50m) - Overlooking front garden, Wooden flooring.
Bedroom 2 (3.80m X 3.20m) - Overlooking rear garden, Wooden flooring, Fitted wardrobes
Bedroom 3 (3.10m X 2.90m) - Overlooking rear garden, Wooden flooring. Family bathroom - Fully tiled wall to floor, Vanity unit, Bath, Shower & WHB.
Master Bedroom (3.70m X 3.30m) - Overlooking front garden, Wooden flooring, Fitted wardrobes, Access to family bathroom
Outside there is a spacious walled in, low maintenance, south facing rear garden and a generous driveway with space for 2-3 cars which is beautifully cobble locked.
The property is close to an abundance of amenities including Bettystown Golf Course and local GAA Club. Primary & secondary schools supermarkets, a choice of shops, restaurants and dining options. There is excellent bus services into Drogheda and Dublin or train stations in both Laytown and Drogheda only minutes from the property. Minutes from Laytown train station, Bettystown, Drogheda Town Centre and the M1 giving ease of access to Dublin, Dundalk, Belfast & beyond.
Drogheda- 10 mins
Dundalk- 40 mins
Dublin Airport- 30 mins
Viewing is private & by appointment with Laura Sherry.
BER Details
BER Rating: C2
BER No.: 118095835
Energy Performance Indicator: 187.93 kWh/m²/yr


