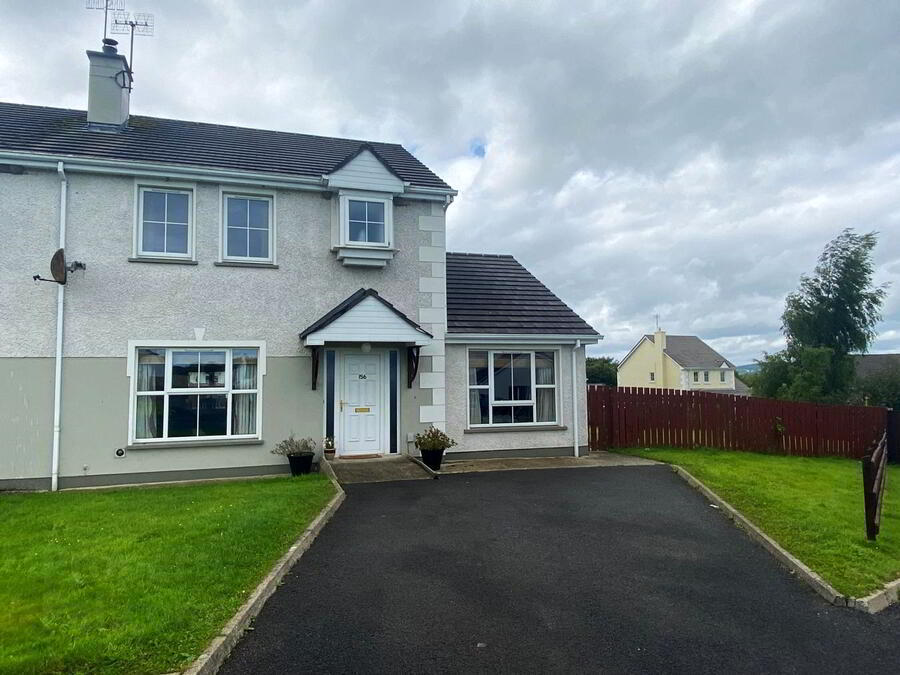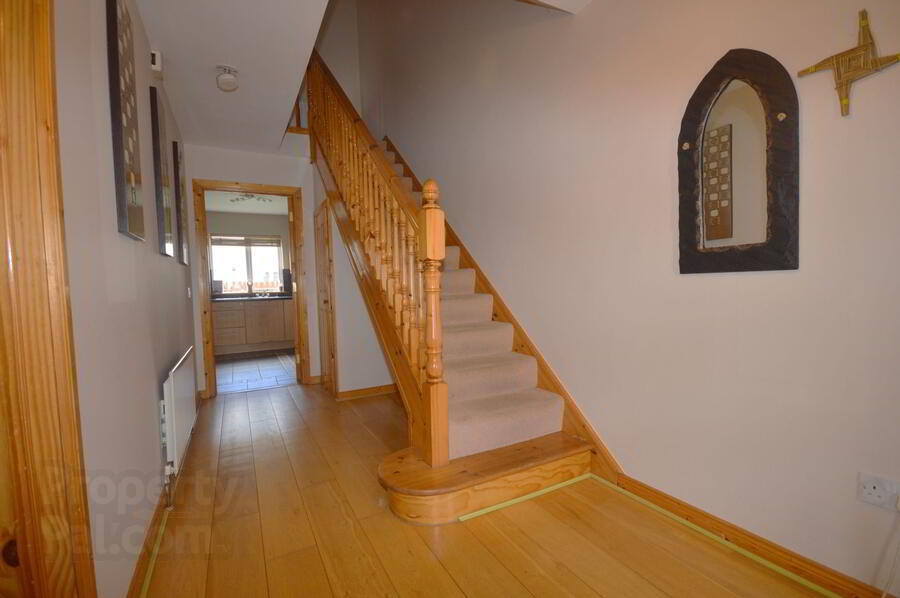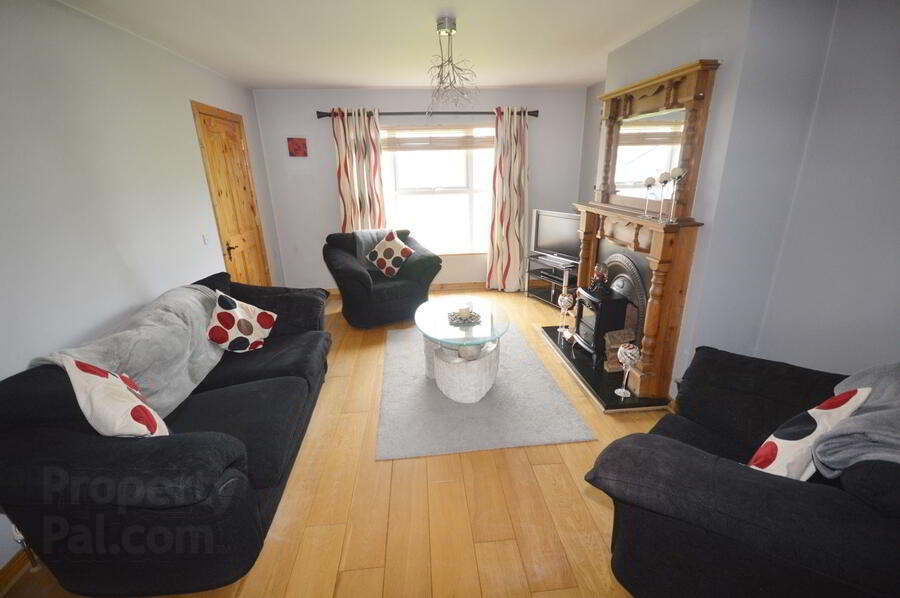


156 The Beeches,
Ballybofey, Donegal, F93V2H1
4 Bed Semi-detached House
Price €229,000
4 Bedrooms
2 Bathrooms
Property Overview
Status
For Sale
Style
Semi-detached House
Bedrooms
4
Bathrooms
2
Property Features
Tenure
Not Provided
Property Financials
Price
€229,000
Stamp Duty
€2,290*²
Property Engagement
Views Last 7 Days
45
Views Last 30 Days
278
Views All Time
3,349
 We are delighted to bring to the market this well-presented four bedroomed semi-detached house extending to 128 sq. m (1379 sq. ft.) approximately. Located in a popular mature residential development just a few minutes’ walk from Ballybofey this spacious property offers generous reception accommodation, four bedrooms (primary ensuite) and a large enclosed rear garden. Additional accommodation comprises entrance Hall with under-stairs storage, Utility with WC of and Family Bathroom. The house has oil fired central heating and PVC framed double glazed windows. The property should be of interest to owner occupiers / investors seeking an attractive property which is located conveniently to the town’s amenities. Presently in 'walk-in' condition early viewing is recommended.
We are delighted to bring to the market this well-presented four bedroomed semi-detached house extending to 128 sq. m (1379 sq. ft.) approximately. Located in a popular mature residential development just a few minutes’ walk from Ballybofey this spacious property offers generous reception accommodation, four bedrooms (primary ensuite) and a large enclosed rear garden. Additional accommodation comprises entrance Hall with under-stairs storage, Utility with WC of and Family Bathroom. The house has oil fired central heating and PVC framed double glazed windows. The property should be of interest to owner occupiers / investors seeking an attractive property which is located conveniently to the town’s amenities. Presently in 'walk-in' condition early viewing is recommended.Accommodation
Entrance Hallway, Sitting Room, Kitchen/Diner, Utility, WC, 4 Bedrooms (1 ensuite) & BathroomGround Floor
- Hallway
- Oak floor,
Carpeted stairs to first floor,
Storage space under stairs,
PVC front door with glazed side panels,
1 centre ceiling light
Size: 5.0m x 2.0m - Sitting Room
- Open fire with timber surround & matching over-mantle,
Oak floor,
Front window overlooking green area,
Doorway to Hall and double door to Kitchen/Diner,
Ornate ceiling light fitting,
Curtains & blinds.
Size: 5.0m x 3.9m - Kitchen/Diner
- High & Low level units (vinyl covered wood effect finish), with tiles between,
Electric oven, Electric hob, Extractor fan - Included,
Integrated dishwasher & integrated fridge-freezer - Included,
Stainless steel sink,
Tiled floor,
2 No. west facing windows overlooking rear garden, (both with blinds & 1 with curtains also),
2 No. ceiling lights.
Size: 6.0m x 3.5m - Utility
- * includes WC space
High & Low level units,
Plumbed for washing machine & tumble dryer,
Tiled floor,
Window overlooking rear garden,
Back Door.WC
White WHB & WC,
Fully tiled,
Gable window.
Size: 3.0m x 3.0m* - Bedroom 1
- Laminate timber floor,
Front facing window overlooking green area, with curtains & blind.
Size: 5.0m x 3.0m
First Floor
- Master Bedroom
- Laminate timber floor,
2 No front facing windows with curtains & blinds,
T.V. point.
Size: 3.6m x 3.5m - Ensuite
- White WHB, WC & Shower with electric shower unit,
Fully tiled,
Mirror with shaving light over WHB.
Size: 2.8m 1.0m - Bedroom 3
- Laminate timber floor,
Window with curtains & blind.
Size: 3.7m x 3.0m - Bedroom 4
- Laminate timber floor,
5-door fitted wardrobe unit,
Window with curtains & blind.
Size: 2.9m x 2.6m - Bathroom
- White WHB, WC & Bath,
Mirror with shaving light over WHB,
Fully tiled,
Window with curtains & blind,
Ornate ceiling fitting.
Size: 2.3m x 2.0m


