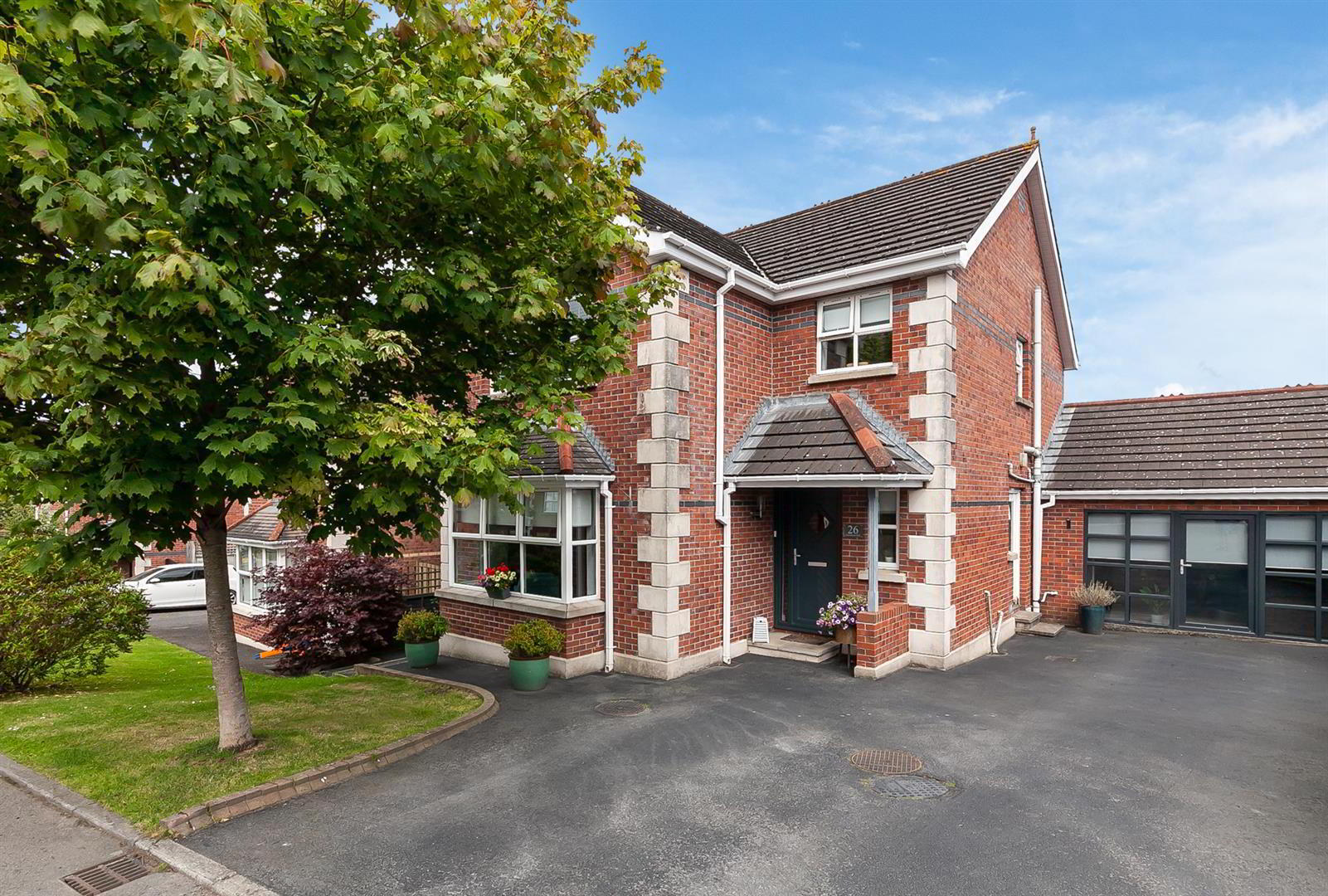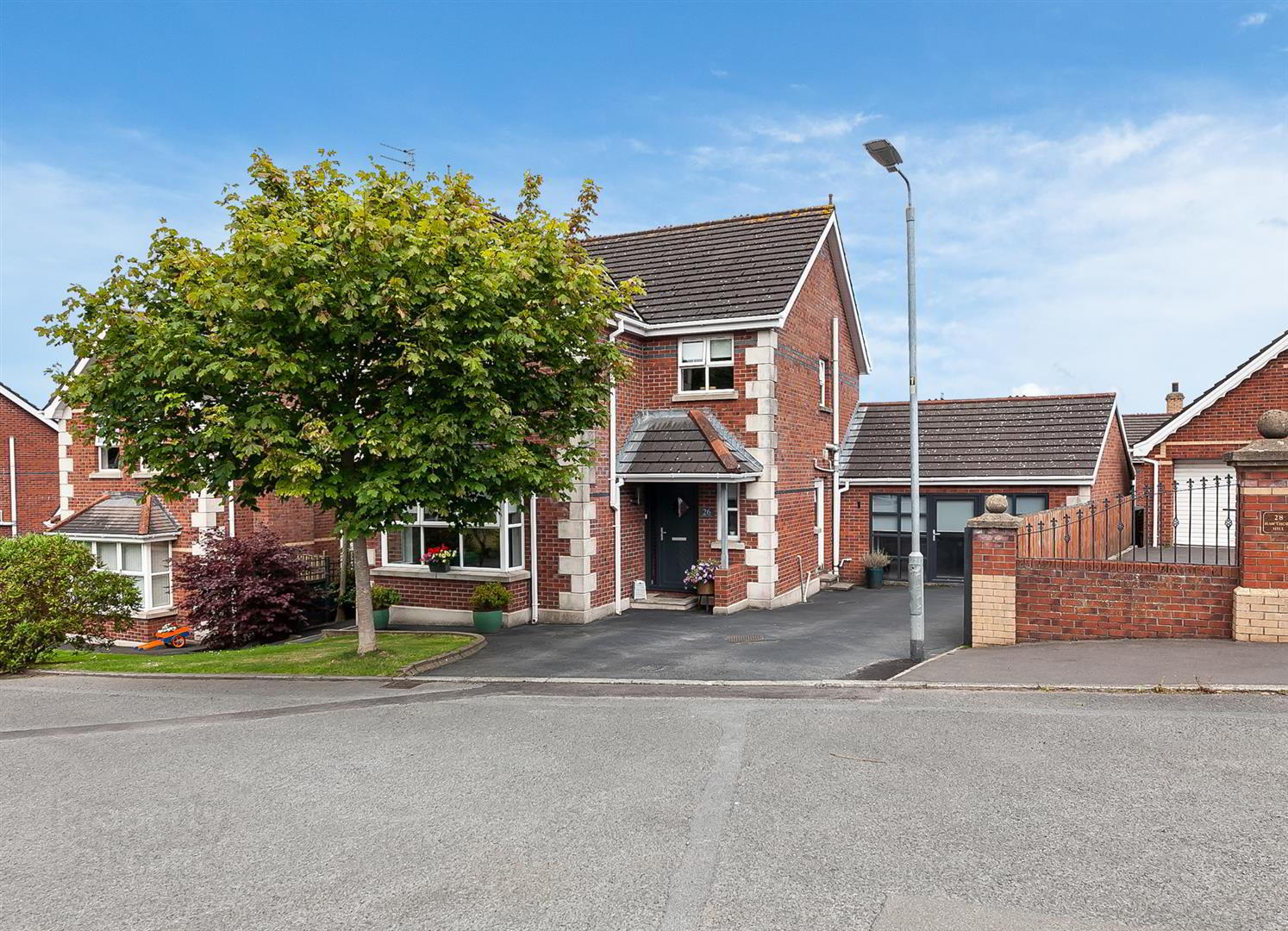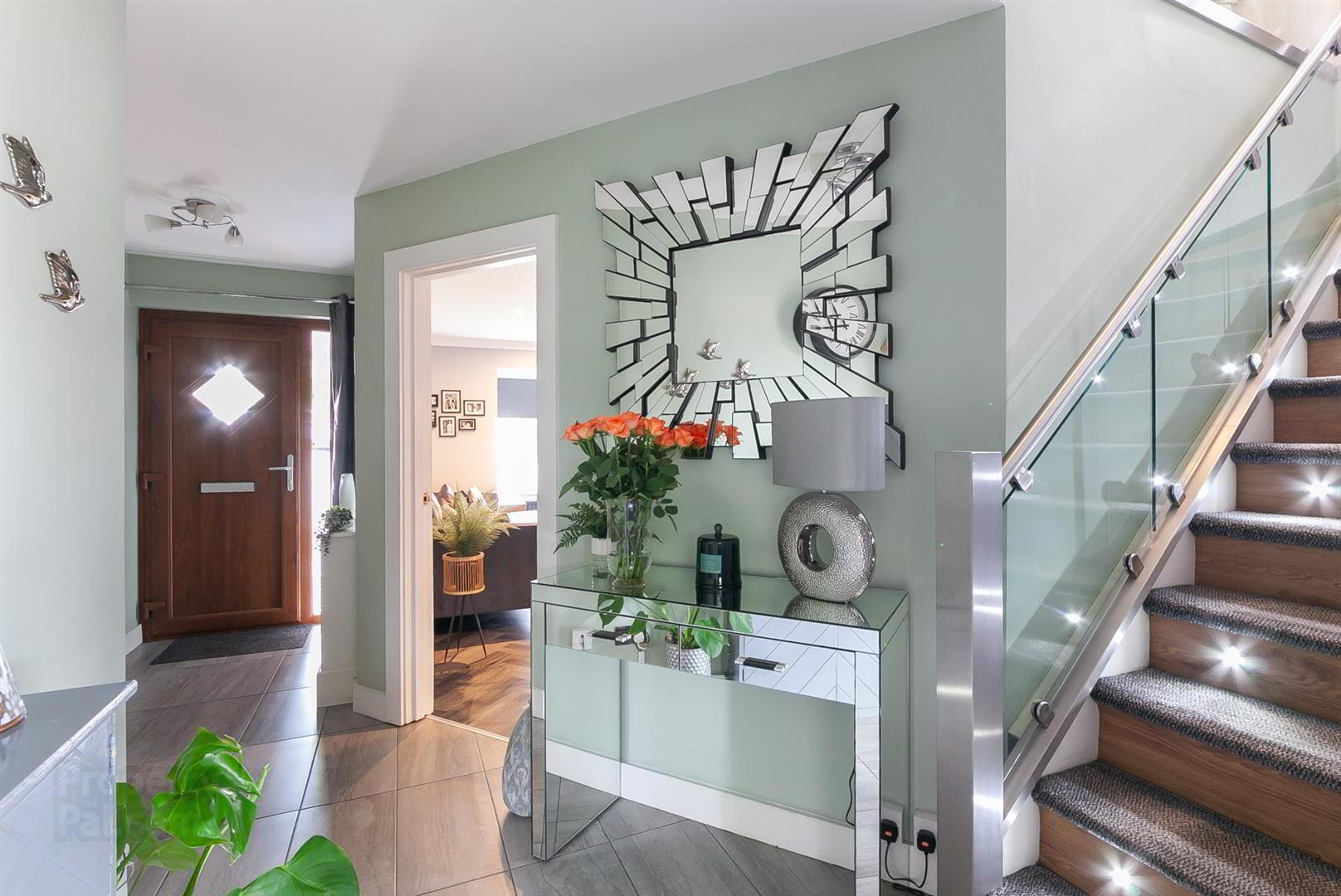


26 Hawthorn Hill,
Newtownards, BT23 8ET
4 Bed Detached House
Offers Around £335,000
4 Bedrooms
3 Bathrooms
3 Receptions
Property Overview
Status
For Sale
Style
Detached House
Bedrooms
4
Bathrooms
3
Receptions
3
Property Features
Tenure
Freehold
Energy Rating
Broadband
*³
Property Financials
Price
Offers Around £335,000
Stamp Duty
Rates
£1,598.98 pa*¹
Typical Mortgage
Property Engagement
Views Last 7 Days
1,762
Views Last 30 Days
3,097
Views All Time
18,142

Features
- Beautiful Detached Residence In A Quiet Cul De Sac Location
- Three Reception Areas, One With Beautiful Herringbone LVT flooring
- Modern Kitchen With Excellent Range of Units And Separate Utility Room
- Four Double Bedrooms, Master With Ensuite And Built In Wardrobes
- Large Games Room Which Could Be Adapted To Suit A Range Of Uses
- Oil Fired Central Heating And PVC Double Glazed Windows
- Beautiful Landscaped Rear Garden With Composite Decked Area For Entertaining
- Excellent Location Close To Newtownards Town Centre And Arterial Routes
Step inside to discover a beautifully renovated home finished to an impeccable standard. The large living room offers excellent natural light thanks to the dual aspect windows, while the elegant herringbone floor adding a touch of sophistication, further enhanced by the stunning glass balustrade staircase.
The modern kitchen, seamlessly open plan to the dining room, provides the ideal setting for hosting family and friends. Additionally, the property features a spacious games room that offers endless possibilities for customisation to suit your needs - whether it be a home cinema, a gym, or a home office.
Outside, the landscaped gardens provide a picturesque backdrop and are perfect for hosting outdoor gatherings or simply enjoying a peaceful moment in nature.
Don't miss the opportunity to make this beautiful property your new home and book a viewing today!
- Accommodation Comprises:
- Entrance Hall
- Tiled floor.
- Living Room 4.09 x 5.88 (13'5" x 19'3")
- Feature bay window, LVT Herringbone floor, part panelled walls, recessed spotlighting and two feature pendant.
- Cloakroom
- White suite comprising low flush wc, vanity unit with mixer tap, partly tiled walls and tile floor.
- Dining Room 2.98 x 2.78 (9'9" x 9'1")
- Part wood panelled walls, tiled flooring, under stairs storage and patio doors to rear garden.
Open to: - Kitchen 3.51 x 2.82 (11'6" x 9'3")
- Modern range of high and low level units with laminate work surfaces, built in drainer composite sink unit with mixer tap, integrated appliances to include; fridge freezer, mid-level double oven, four ring electric hob, stainless steel extractor fan and dishwasher, feature kickboard lighting, partly tiled walls, tiled floor and recessed spotlighting.
- Utility Room 2.24 x 1.86 (7'4" x 6'1")
- Range of high and low level units with laminate work surfaces, plumbed for washing machine, space for tumble dryer and tiled floor.
- Games Room 5.66 x 5.34 (18'6" x 17'6")
- Wood laminate flooring, recessed spotlighting, door to driveway and rear garden.
- First Floor
- Landing
- Glass balustrade staircase with feature lighting.
- Bedroom 1 3.45 x 3.45 (11'3" x 11'3")
- Wood laminate flooring, part wood panelled walls, built in robes and recessed spotlighting.
- Ensuite
- White suite comprising walk in shower enclosure with electric overhead shower and glazed shower screen, low flush wc, vanity unit with mixer tap, part PVC panelled walls, recessed spotlighting, extractor fan and tiled floor.
- Bedroom 2 3.46 x 2.88 (11'4" x 9'5")
- Recessed spotlighting and wood laminate flooring.
- Bedroom 3 2.88 x 2.57 (9'5" x 8'5")
- Bedroom 4 2.88 x 2.39 (9'5" x 7'10")
- Wood laminate flooring and recessed spotlighting.
- Shower Room
- White suite comprising walk in shower cubicle with overhead shower and glazed shower screen, low flush wc, vanity unit with mixer tap, partly tiled walls, tiled floor, recessed spotlighting and extractor fan.
- Outside
- Front: Large tarmac driveway, area in lawn and mature tree.
Rear: Fully enclosed rear garden with patio area, area in artificial lawn, landscaped areas in stone with mature shrubs, hedging and trees, composite decking with space for entertaining.



