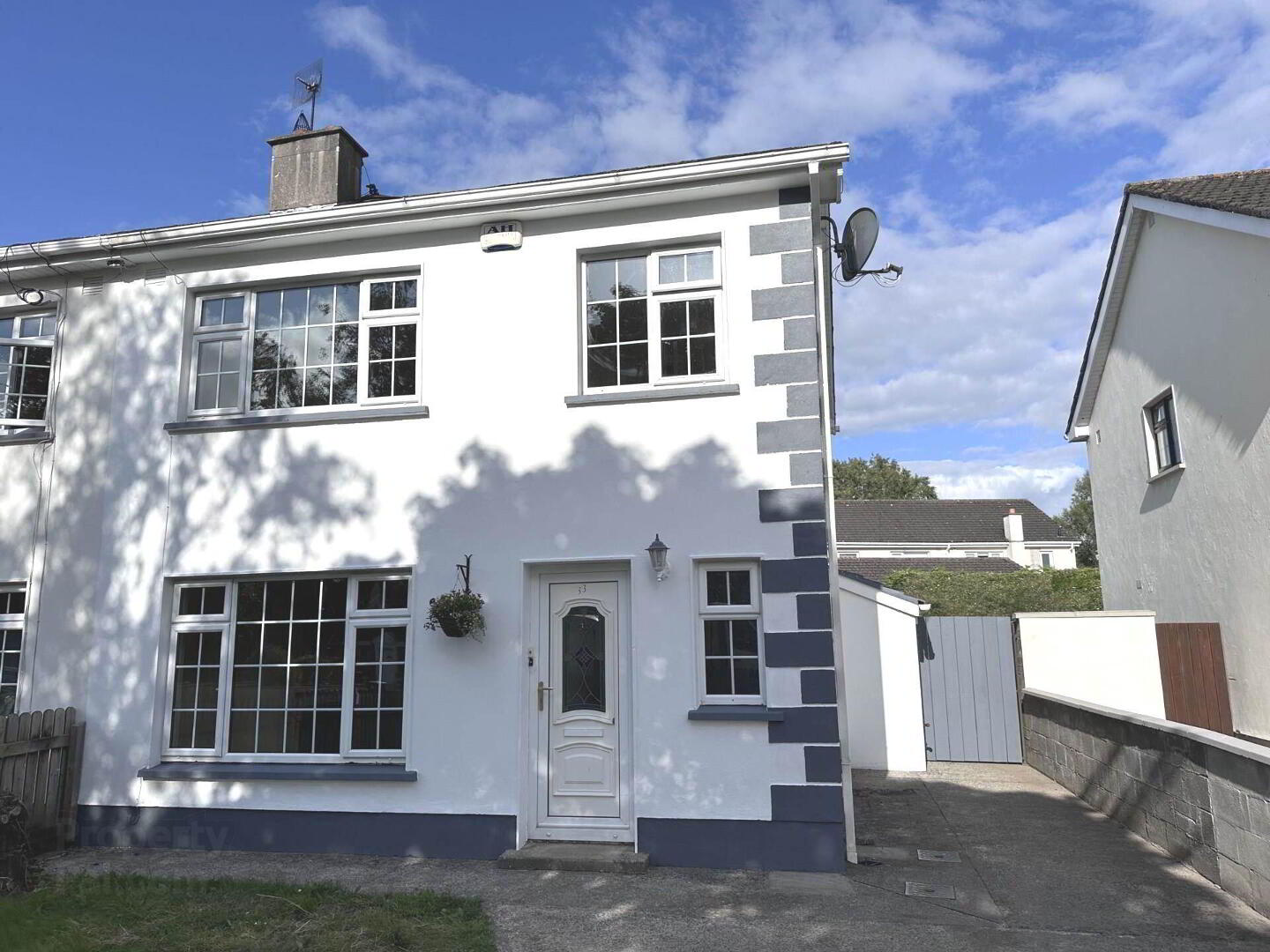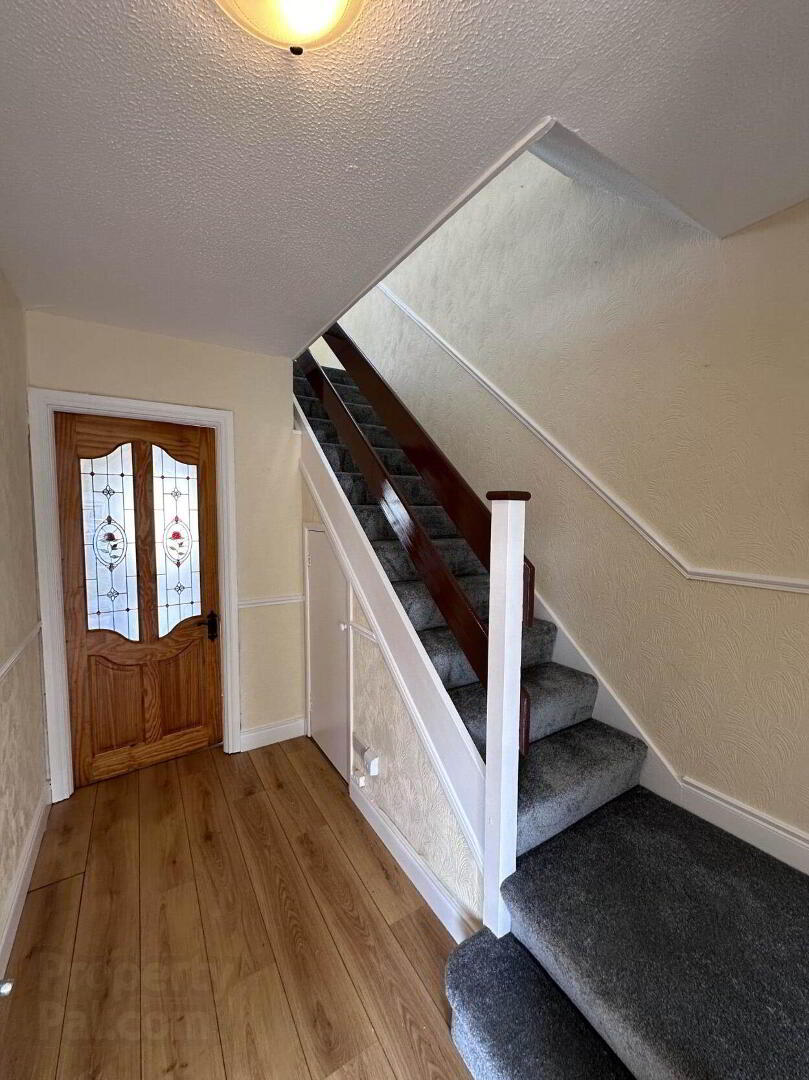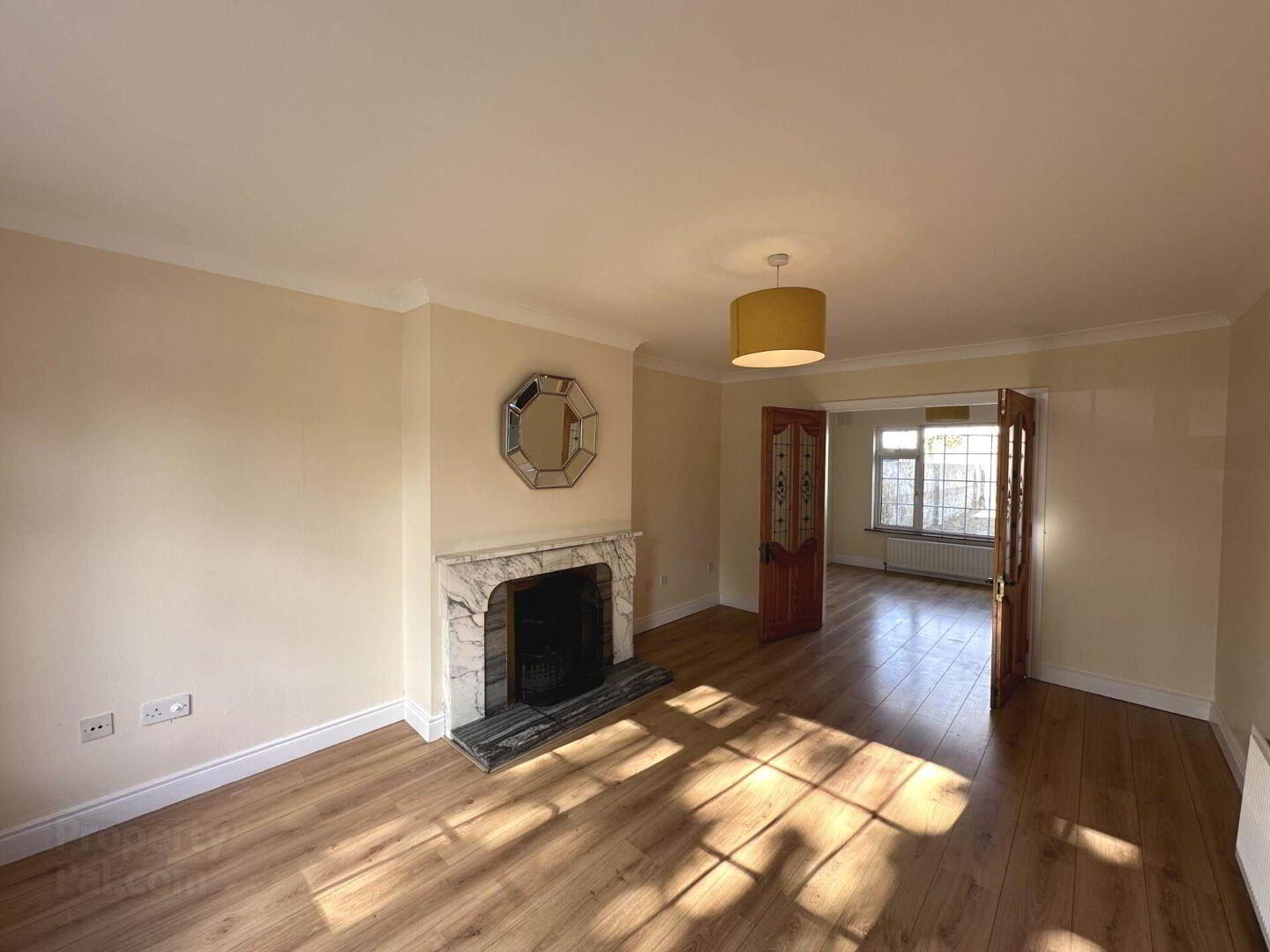


33 Courtown Park,
Kilcock, W23HX09
3 Bed Semi-detached House
Price €339,000
3 Bedrooms
3 Bathrooms
1 Reception
Property Overview
Status
For Sale
Style
Semi-detached House
Bedrooms
3
Bathrooms
3
Receptions
1
Property Features
Tenure
Freehold
Energy Rating

Heating
Oil
Property Financials
Price
€339,000
Stamp Duty
€3,390*²
Rates
Not Provided*¹

Features
- 3 Bedrooms
- Close to public transport including Kilcock Train Station
- Double Glazed Windows
- Conservatory
- Kitchen/Breakfast Room
- Off Street Parking
- Quiet Location
- Gardens
- Flexible Accommodation
- Internal Viewings Recommended
The property comes with fully equipped kitchen with newly fitted appliances, namely electric cooker, free standing fridge / freezer and washing machine. There is also the added benefit of a large conservatory off the kitchen/dining room providing access to a good size garden which is fully walled in and comes with patio area and large side entrance.
Courtown Park is ideally located within a short stroll of Kilcock Town which offers excellent amenities right on your doorstep, including Royal Canal Greenway. There is a marvellous selection of schools, shopping and public transport, including Kilcock Train station nearby. The M4 motorway is only a two-minute drive away, and provides ease of access to surrounding counties, including Dublin city and airport via M50 motorway.
The accommodation in brief consists of spacious entrance hall with under stairs storage with option for additional utility space with plumbing for washing machine/dryer, including double electric socket. The hallway comes with fitted wood floors leading to a bright living room with wood floors, and featuring an open fire with decorative marble mantle and inset.
The Kitchen /Dining room is access via double doors featuring stain glass inset. The kitchen comes complete with a fitted shaker style cabinets, with newly installed appliances, consisting of cooker, washing machine, and free standing fridge freezer.
Kitchen space opens to a large conservatory leading to a rear walled garden which has been recently levelled and re-seeded awaiting your personal touch and a haven for anyone with green fingers.
Upstairs has landing area with shelved hot-press, there are three spacious bedrooms with fitted wardrobes and new carpets throughout.
The first floor also contains a family size bathroom complete with a full white suite, tiling throughout and instant hot water shower fitted.
Outside has a large front garden with plenty of space for off street parking, along with a large side entrance leading to rear walled in garden.
Accommodation:
Entrance hall - Spacious bright hall with understairs storage plumed ideal for extra utility and hardwood floors, wired for an alarm.
Living room - Feature open fire and decorative marble mantel piece with marble inset, TV point, wood floor and coving
Kitchen / Dining room Fully Fitted kitchen with additional cabinets, stylish tiled splashback and tiled floor, stainless steel extractor fan, fitted oven and hob, door off kitchen area to large conservatory leading to garden
Dining area - wood floor
Upstairs:
Landing area with shelved hot press
Bedroom 1 Spacious bright bedroom with built in wardrobes, newly fitted carpets
Bedroom 2 Spacious double bedroom with built in wardrobes, newly fitted carpets
Bedroom 3 Single size bed room with built in wardrobes and newly fitted carpets
Main bathroom - Tiled floor, feature tiled floor to ceiling walls and splash back tiles effect over bath, full white suite with fitted instant shower
Features and additional details:
3 Bed family home in a quiet cul de sac
Property is adjacent to open green space
Property features an open fire
Conservatory to rear offering additional living space
Oil fired central heating
Double glazed windows and exterior doors throughout
Plenty of potential to extend further subject to planning
BER Rating D2
Property has undergone redecoration throughout
New carpets fitted to stairs, landing and all bedrooms upstairs
Kitchen comes complete with new appliances included in the sale
Spacious 3 bed home
Large side entrance
House Alarm fitted
Outdoor patio
Off street parking for several cars
Mature residential area close to excellent schools, shopping and public transport
Internal area circa 105 sq.m ( 1130 sq.ft)
Property built 1983
Included in sale, new fitted carpets, lights and kitchen appliances.
Please contact Leinster Property Sales Team today to register interest and or arrange a viewing on 01 6284261.
Notice
Please note we have not tested any apparatus, fixtures, fittings, or services. Interested parties must undertake their own investigation into the working order of these items. All measurements are approximate and photographs provided for guidance only.
BER Details
BER Rating: D2
BER No.: 117588442
Energy Performance Indicator: Not provided


