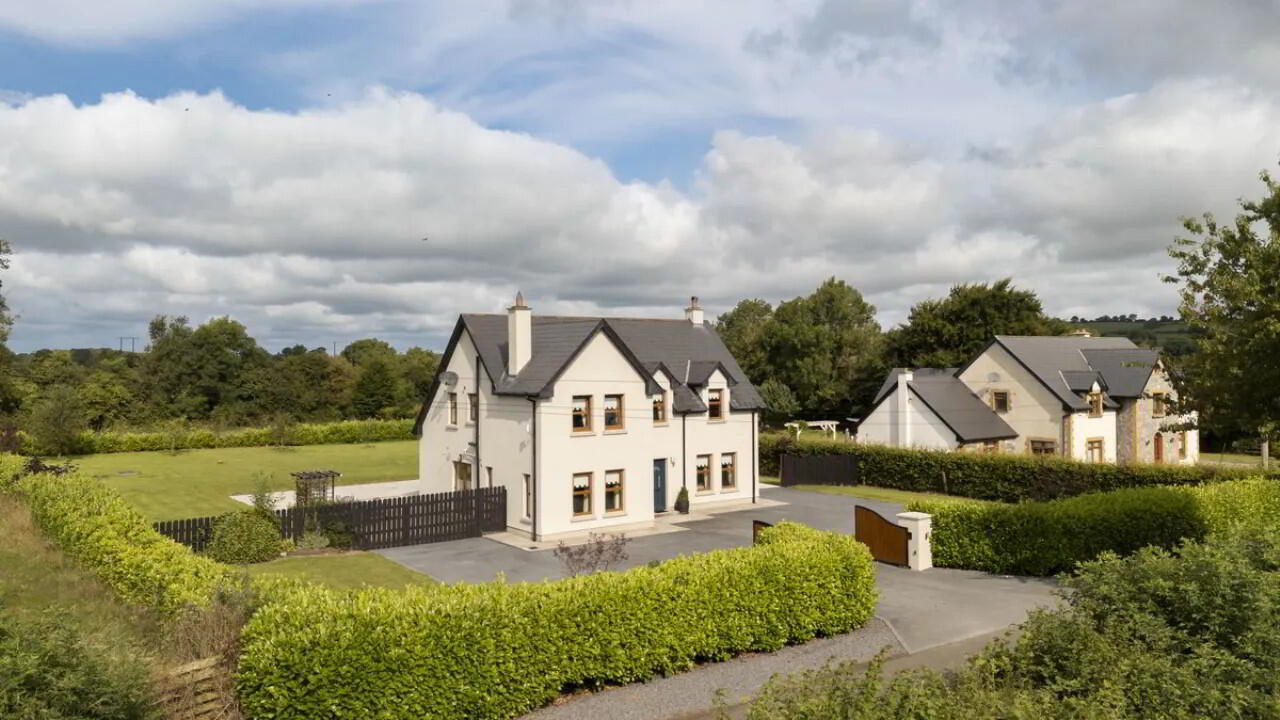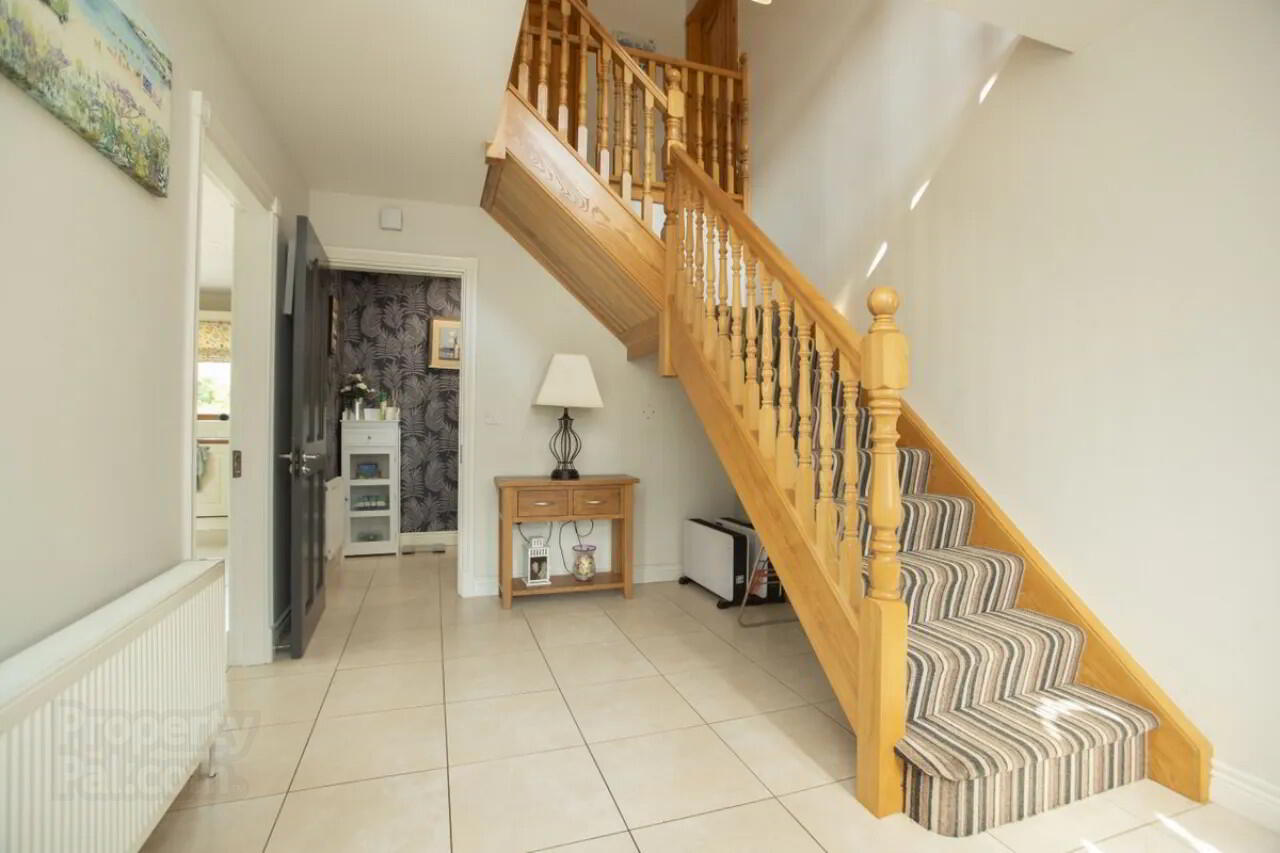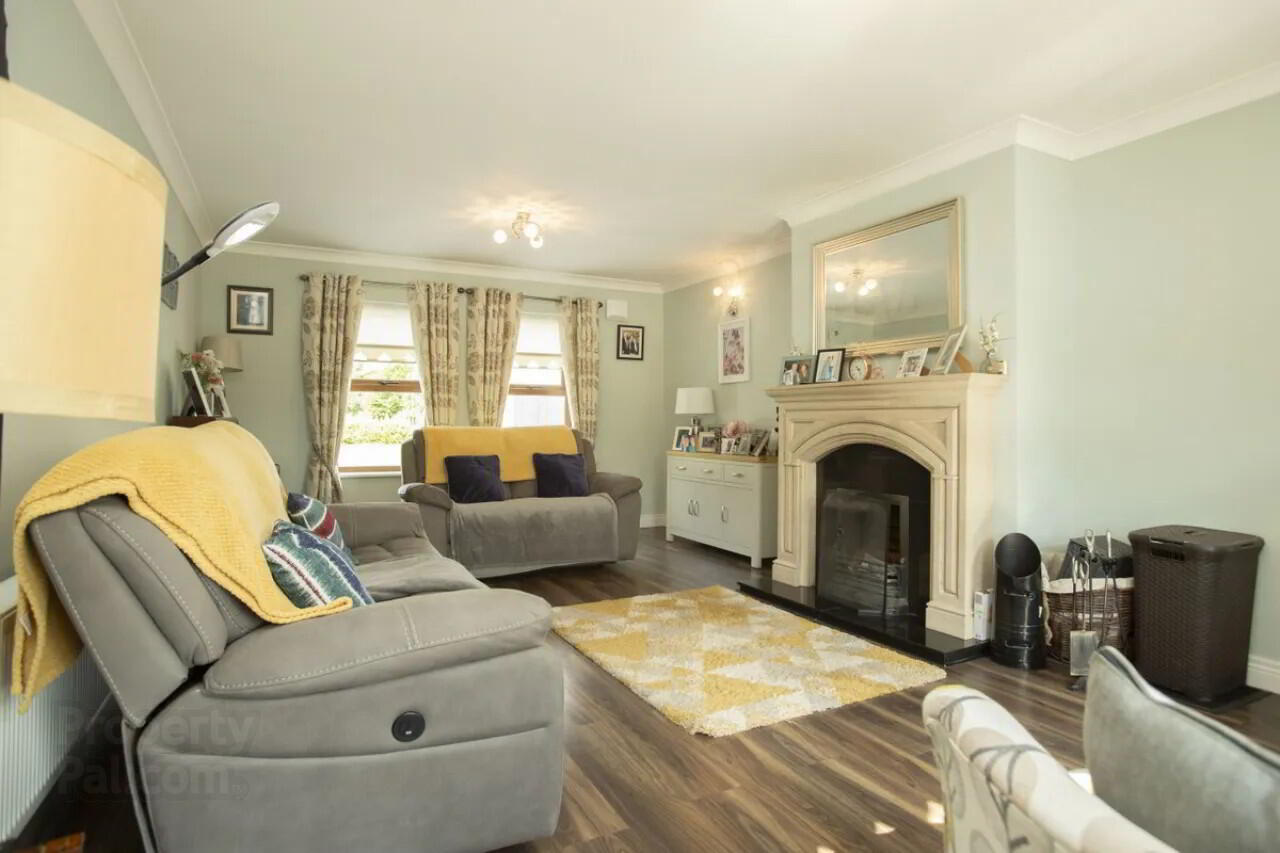


Hodgestown
Killucan, N91XV29
4 Bed House
Asking Price €395,000
4 Bedrooms
3 Bathrooms
Property Overview
Status
For Sale
Style
House
Bedrooms
4
Bathrooms
3
Property Features
Tenure
Not Provided
Energy Rating

Property Financials
Price
Asking Price €395,000
Stamp Duty
€3,950*²
Rates
Not Provided*¹

Features
- Features:
- OFCH
- SFCH
- 0.5 acre site
- Mains water
- Septic tank
- Built in 2009
- walls pumped
- Garden patio built in 2019
- New boiler fitted 2 years
- New electric security gates
- New concrete drive and yard
- New detached garage with power double glazed windows
- Kitchen island added
- Beautiful landscaped garden
- Not overlooking
- Fibre broadband in area
- Spacious light filled home
Inside, the light-filled living accommodation includes an impressive fitted kitchen and walls that have been pumped for added insulation. The ground floor features an entrance hall with a high ceiling and tiled floor, leading to a living room with laminate floors and a cast iron open fireplace with a marble surround. The kitchen is equipped with ample storage, integrated appliances, a kitchen island, and a breakfast bar. Adjacent to the kitchen, a utility room offers additional storage and tiled floors. An archway connects the kitchen to the dining room, which has laminate floors and a solid fuel stove with a back boiler. A guest WC completes the ground floor layout.
On the first floor, a spacious landing with carpet flooring leads to four bedrooms. Three bedrooms feature laminate floors, one has carpet flooring while the primary bedroom has an en-suite bathroom. The main family bathroom is a tiled three-piece suite.
Built in 2009, this home has been thoughtfully updated with features such as OFCH, SFCH, and a new boiler fitted two years ago. The garden patio, constructed in 2019, provides a beautiful space to enjoy the landscaped garden, which is not overlooked. Additional updates include new electric security gates and a detached garage with power and double-glazed windows. The kitchen island and fibre broadband availability add to the modern conveniences.
Located close to Killucan-Rathwire, this home is near a local primary school, shop, pubs, and a GAA club. With easy access to the N52 and M4 motorway, it is approximately 10 miles from Mullingar and 5 miles from Kinnegad, offering a range of amenities.
Viewing is highly recommended to appreciate all that this fine home has to offer. Entrance Hall 4.14m x 2.87m Tiled flooring, feature lighting, high ceiling
Living Room 6.62m x 4.09m Laminate flooring, coving, feature lighting, TV point, cast iron open fireplace with marble surround
Kitchen 4.21m x 5.42m Tiled flooring, spotlights, double french doors to patio, fully fitted kitchen with tile backsplash integrated appliances, kitchen island and breakfast bar, archway to dining
Utility Room 3.07m x 1.86m Tiled flooring, back door to rear garden, fitted storage units, worktop with sink, plumbed for washer/dryer, storage closet
Dining Room 4.04m x 4.34m Laminate flooring, feature lighting, TV point, archway to kitchen, solid fuel store with back boiler
Guest WC 1.69m x 1.87m Tiled flooring, WC, wash hand basin, backsplash, spotlight
Landing 5.23m x 2.94m Carpet, walk in hot press, styra to attic
Bedroom One 4.26m x 3.17m Laminate flooring, TV point
Bedroom Two 3.66m x 4.20m Carpet, ensuite
Ensuite 1.61m x 2.77m Tiled flooring, wall tile, WC, wash hand basin, double tiled shower
Bedroom Three 4.05m x 3.98m Laminate flooring
Bathroom 2.45m x 2.83m Tiled flooring, WC, wash hand basin, wall tile, bath with shower, spotlight
Bedroom Four 4.17m x 3.54m Laminate floor, TV point
BER: B3
BER Number: 106424591
Energy Performance Indicator: 135.28
Killucan is on the R156 road about 15 km (9.3 mi) from Mullingar and 60 km (37 mi) from Dublin. Killucan and its neighbouring village of Rathwire have recently prospered due to their proximity to the M4 motorway to Dublin which means it is less than an hour's drive away, well within Dublin's ever expanding commuter belt. There are three primary schools and one secondary school in the area, as well as ample sport facilities (including a free golf course and fishing lake), a library and many other amenities. Bus Éireann route 115A provides a commuter service from Killucan to Dublin via Kilcock and Maynooth and vice versa Mondays to Fridays inclusive.
BER Details
BER Rating: B3
BER No.: 106424591
Energy Performance Indicator: 135.28 kWh/m²/yr


