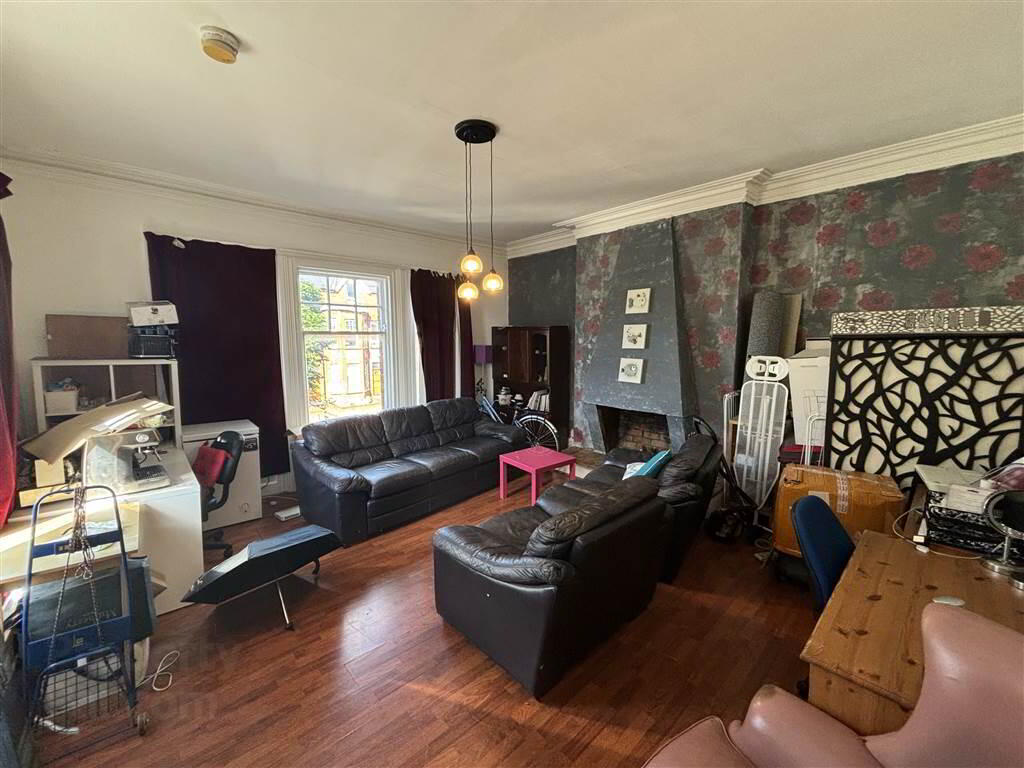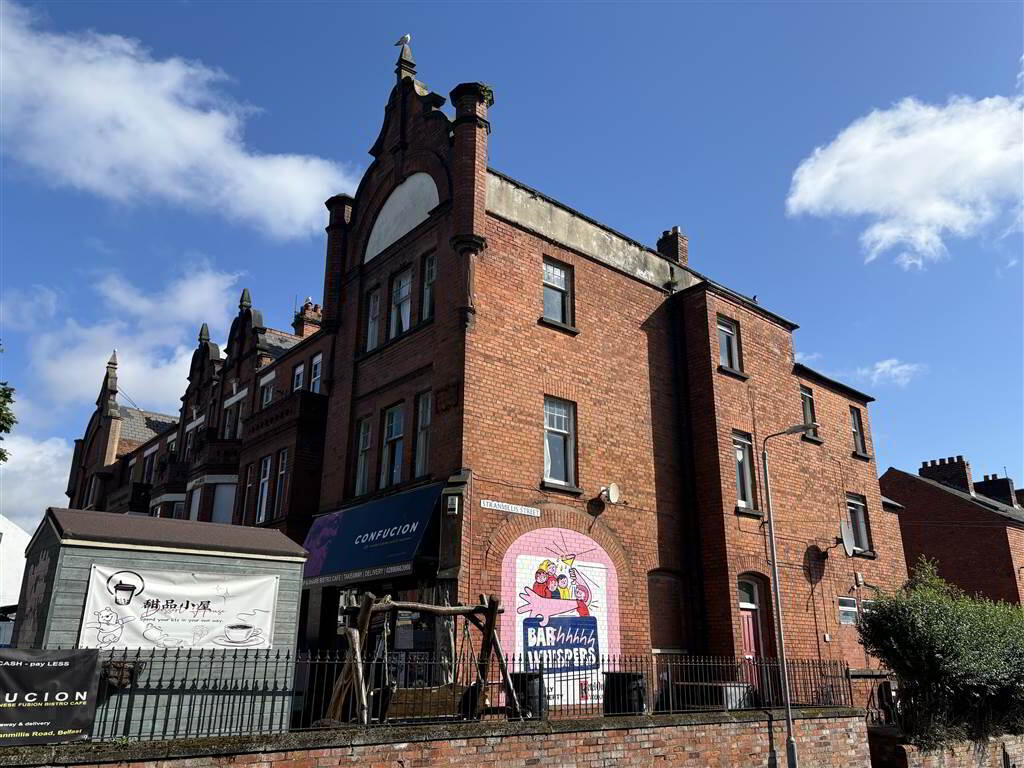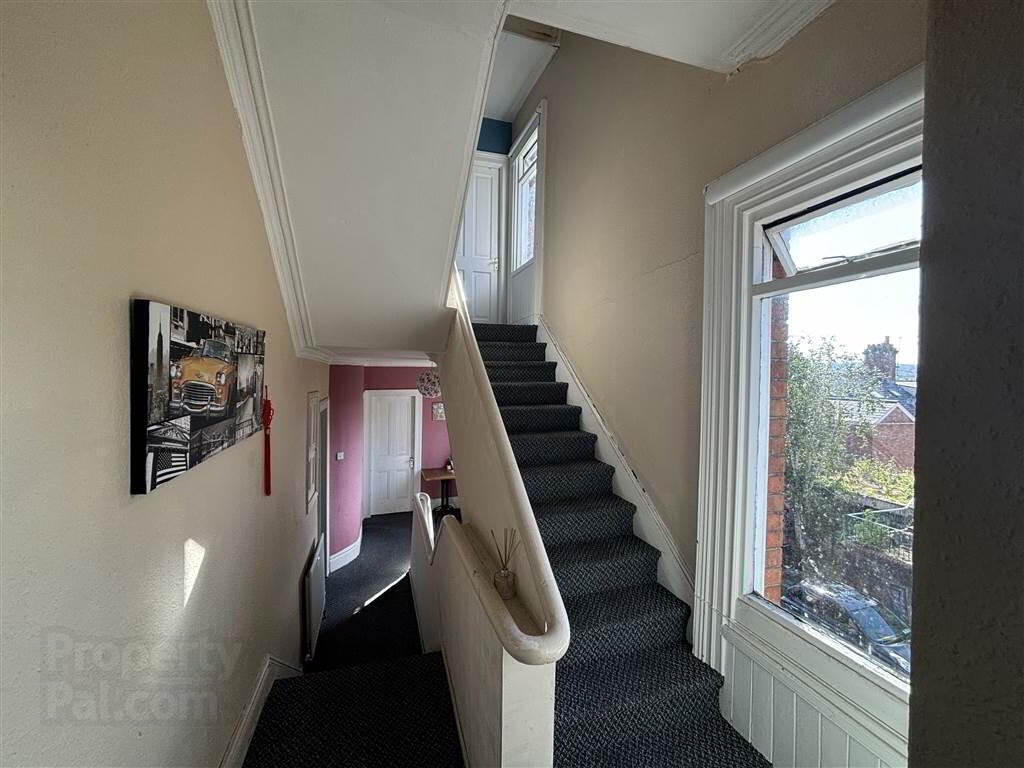102 Stranmillis Road,
Stranmillis, Belfast, BT9 5AE
4 Bed Investment Property
Offers Around £399,950
4 Bedrooms
Property Overview
Status
For Sale
Style
Investment Property
Property Features
Energy Rating
Property Financials
Price
Offers Around £399,950
Property Engagement
Views Last 7 Days
88
Views Last 30 Days
392
Views All Time
6,408

Features
- Landmark Building (Formerly the Montmantre)
- Mixed-Use Property
- Restaurant Premises Currently Let on a Six Year Lease from 1st December 2021 at £23,400 per annum
- Four Bedroom Apartment (Non-HMO Registered) Let at £500 Per Month
- Attractive Red Brick Victorian End Terrace with Sandstone and Terracotta Detailing
- Gas Fired Central Heating
- Full Lease Details Available On Request
102 Stranmillis Road forms of a Historic Terrace, "Kinahan Marriscorns" designed in 1898 by J.G Lindsay, featuring sandstone corbel shafts to Flemish gables and terracotta detailing.
Viewing strictly by appointment only.
Ground Floor
- RESTAURANT
- 7.04m x 5.03m (23' 1" x 16' 6")
- RESTAURANT
- 7.16m x 4.72m (23' 6" x 15' 6")
First Floor
- LOUNGE:
- 5.33m x 5.03m (17' 6" x 16' 6")
Laminate flooring, ceiling cornicing and good natural lighting. - KITCHEN:
- 4.57m x 3.96m (15' 0" x 13' 0")
Laminate flooring, high and low level units, laminate worksurfaces, halogen hob, integrated oven, stainless steel extractor fan. - BEDROOM (1):
- 3.05m x 2.74m (10' 0" x 9' 0")
Carpeted. - SHOWER ROOM:
- Panel bath with shower attachment, shower panels, laminate flooring, W/C and wash hand basin.
Second Floor
- BEDROOM (2):
- 5.33m x 5.03m (17' 6" x 16' 6")
Carpeted. - BEDROOM (3):
- 3.96m x 2.13m (13' 0" x 7' 0")
Carpeted. - BATHROOM:
- Low flush W/C, bath with shower attachment, wash hand basin.
- Storage
- 3.05m x 2.74m (10' 0" x 9' 0")
Directions
Driving South on the Stranmillis Road the property is on your left on the corner of Stranmillis Road and Stranmillis Street.





