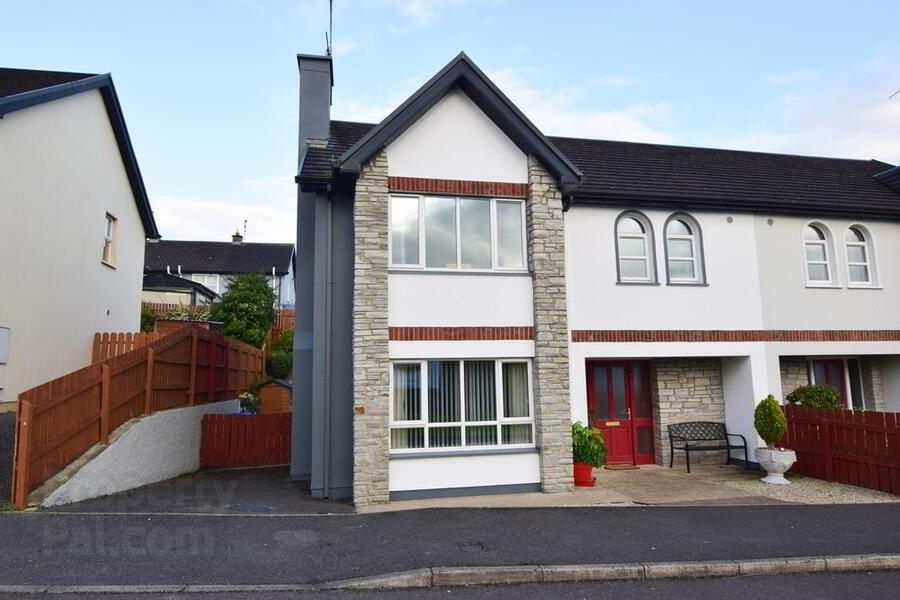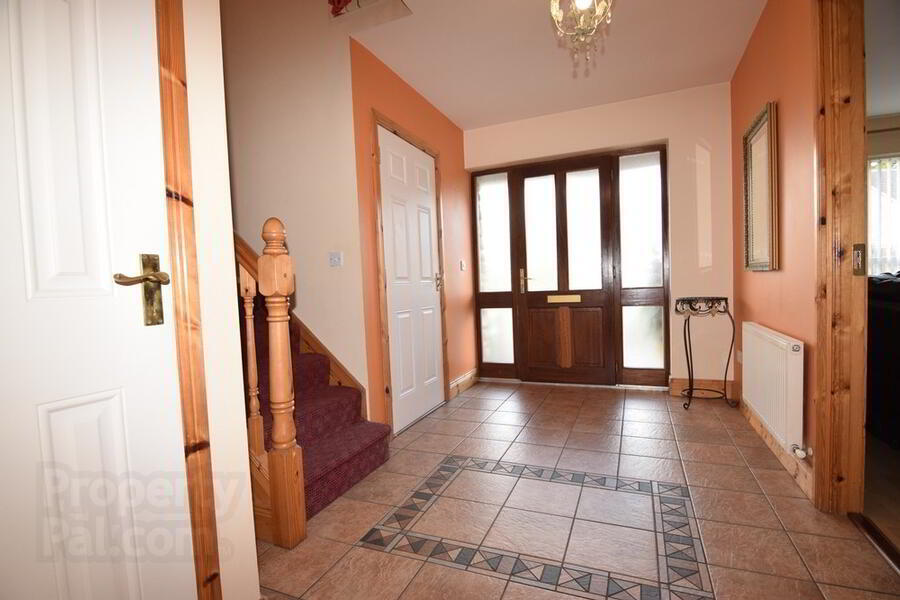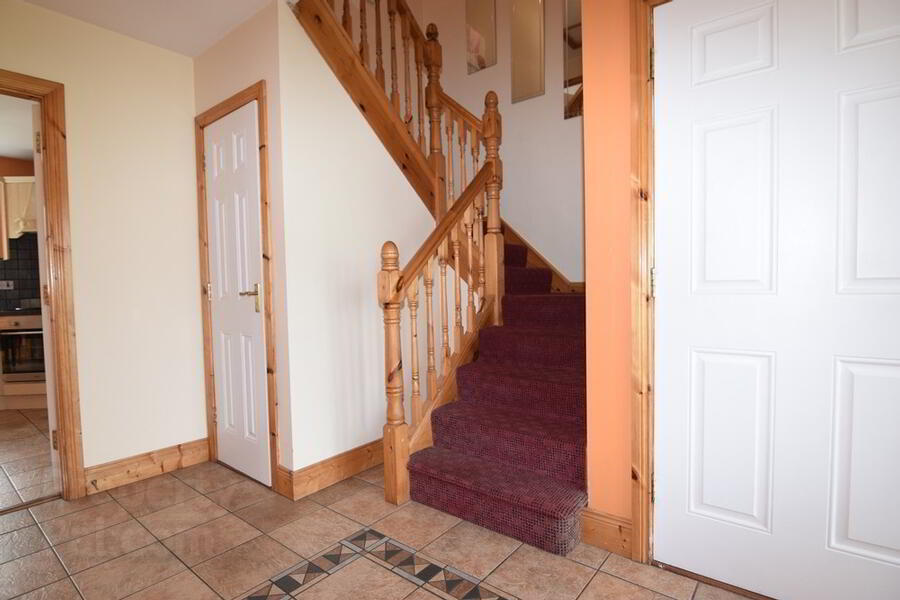


56 Forest Park,
Killygordon, Donegal, F93A625
4 Bed Semi-detached House
Price €174,000
4 Bedrooms
2 Bathrooms
Property Overview
Status
For Sale
Style
Semi-detached House
Bedrooms
4
Bathrooms
2
Property Features
Tenure
Not Provided
Property Financials
Price
€174,000
Stamp Duty
€1,740*²
Property Engagement
Views Last 7 Days
79
Views Last 30 Days
320
Views All Time
3,086
 No. 56 is an ideal family home, which comes to the market in pristine condition. This west-facing semi-detached house overlooks a large green area and has a delightful, enclosed rear garden area, with terraced flower/shrub beds, plus a spacious gravel-surfaced area, ideal for barbeques, etc. Internal accommodation comprises sitting room, kitchen/dining room, utility and WC, all on the ground floor, with four double bedrooms (one ensuite) and main bathroom on the first floor. Timber frame in design, with OFCH and a stove in the sitting room, this cosy house enjoys the benefits of having a B3 high energy efficiency rating. A deleterious survey to include Free Mica Muscovite has been completed and has favourable results - the survey is available on request from our office. The public buses stop at the Forest Park entrance, offering a convenient regular service to Ballybofey and/or Lifford, etc. Viewing of this attractive 'as new' home is recommended.
No. 56 is an ideal family home, which comes to the market in pristine condition. This west-facing semi-detached house overlooks a large green area and has a delightful, enclosed rear garden area, with terraced flower/shrub beds, plus a spacious gravel-surfaced area, ideal for barbeques, etc. Internal accommodation comprises sitting room, kitchen/dining room, utility and WC, all on the ground floor, with four double bedrooms (one ensuite) and main bathroom on the first floor. Timber frame in design, with OFCH and a stove in the sitting room, this cosy house enjoys the benefits of having a B3 high energy efficiency rating. A deleterious survey to include Free Mica Muscovite has been completed and has favourable results - the survey is available on request from our office. The public buses stop at the Forest Park entrance, offering a convenient regular service to Ballybofey and/or Lifford, etc. Viewing of this attractive 'as new' home is recommended.Accommodation
Sitting room, kitchen/dining room, utility and WC, all on the ground floor, with four double bedrooms (one ensuite) and main bathroom on the first floor.Ground Floor
- Hallway
- Tiled floor.
Built-in wardrobe
Carpeted return stairs to first floor.
WC off hallway.
WHB & WC
Floor tiled.
Size: 3.8m x 3.8m - Sitting Room
- Main room & box window.
Cast iron solid fuel stove, with timber fireplace surround.
Laminate timber floor.
Double doors into kitchen/dining.
Curtains & blinds on front windows.
Size: 4.4m x 4.0m & 2.4m x 0.75m - Kitchen/Dining
- High and low-level kitchen units.
Electric oven, electric hob, extractor fan, integrated fridge/freezer, integrated dishwasher, stainless steel sink - all included.
Floor tiled.
Walls tiled between units.
Two ceiling lights.
One window overlooking rear garden.
Patio door to rear garden.
Size: 6.2m x 3.8m - Utility
- High and low-level kitchen units.
Stainless steel sink.
Plumbed for washing machine.
Plumbed for tumble dryer.
Floor tiled.
PVC back door with glazed panel.
Size: 3.3m x 1.6m
First Floor
- Master Bedroom
- Laminate timber floor.
Curtains & blinds on large front window.
Size: 4.2m x 3.3m (Main Room) & 2.4m x 0.75m (Box Window) - Ensuite
- WHB, WC & electric shower (white).
Shaving light and mirror over WHB.
Floor tiled.
Shower curtain fully tiled.
Gable window.
Size: 2.4m x 1.2m - Bedroom 2
- Laminate timber floor.
Window overlooking rear garden.
Three double sockets.
Size: 3.7m x 2.9m - Bedroom 3
- Laminate timber floor.
Window overlooking rear garden.
Three double sockets.
Size: 3.3m x 2.8m - Bedroom 4
- Two windows overlooking front and green area.
Laminate timber floor.
Three double sockets.
Size: 3.5m x 2.7m - Bathroom
- WHB, WC & Bath (White).
Shower unit over bath.
Floor tiled.
Walls part-tiled.
One window.
Size: 2.1m x 2.0m


