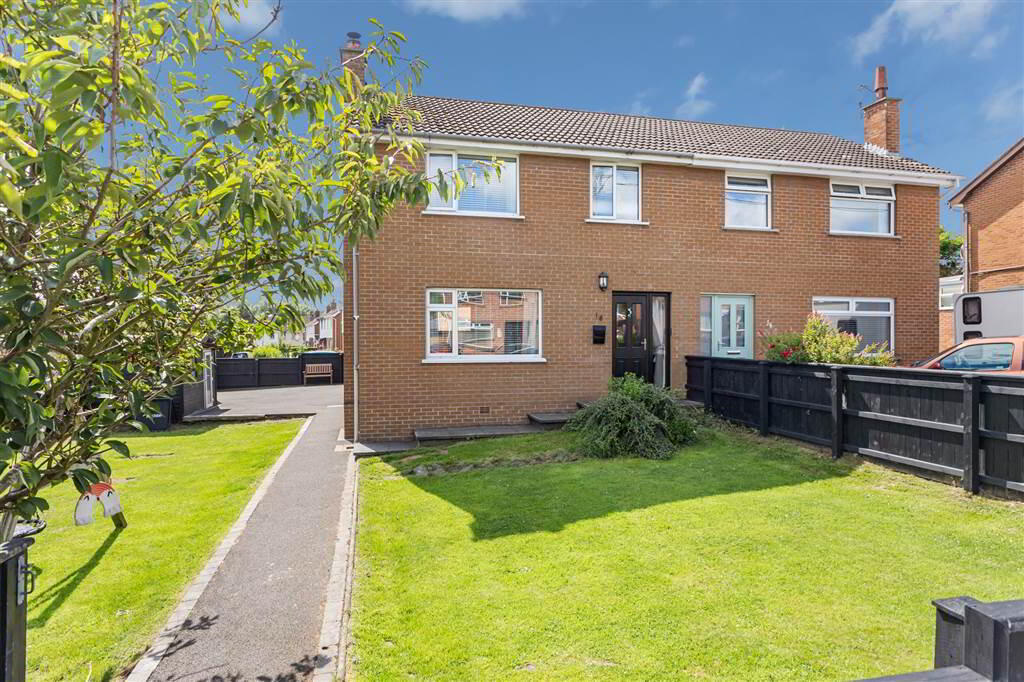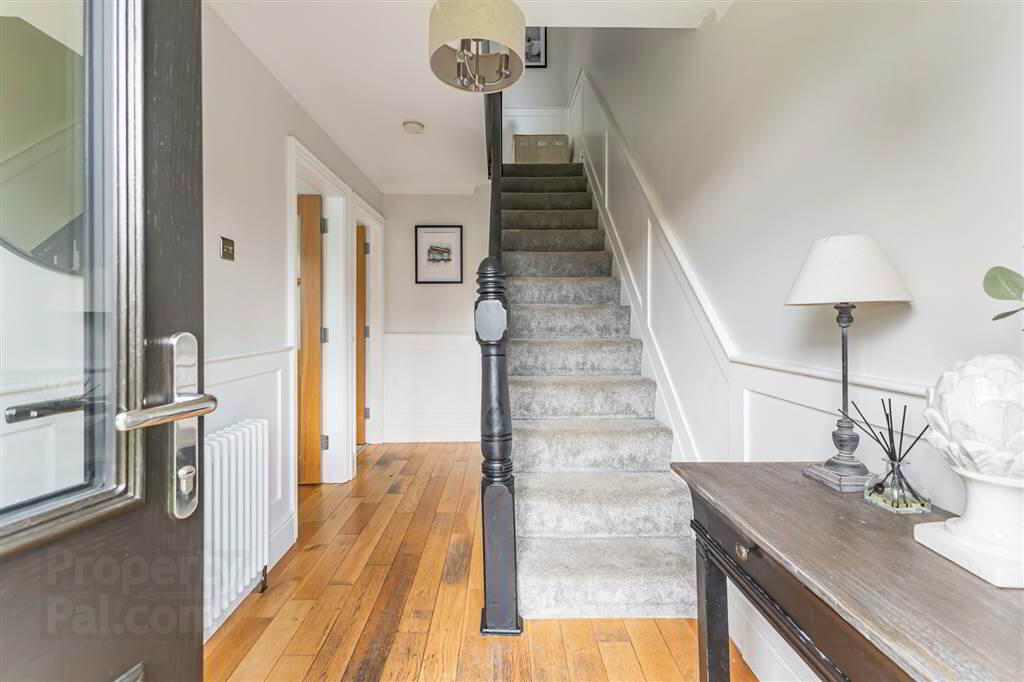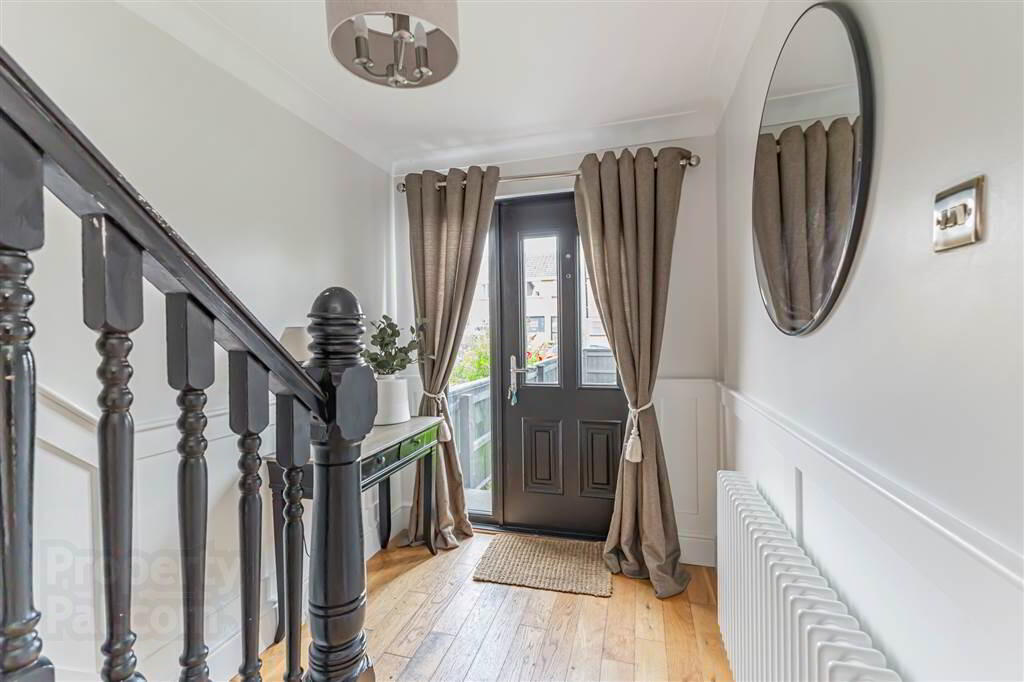


18 Chippendale Park,
Bangor, BT20 4PU
3 Bed Semi-detached House
Offers Over £230,000
3 Bedrooms
2 Receptions
Property Overview
Status
For Sale
Style
Semi-detached House
Bedrooms
3
Receptions
2
Property Features
Tenure
Not Provided
Energy Rating
Heating
Gas
Broadband
*³
Property Financials
Price
Offers Over £230,000
Stamp Duty
Rates
£1,142.13 pa*¹
Typical Mortgage

Features
- Modernised semi-detached home on a generous corner plot.
- Ample parking for multiple vehicles, including boats, caravans, and motorhomes.
- Spacious lounge with cosy multi-fuel stove.
- Stunning open-plan kitchen/living/dining area with sliding doors to raised decking.
- Three bright and well-proportioned bedrooms.
- Modern bathroom with a sleek three-piece suite.
- Garage converted into two heated treatment rooms, ideal for business use (STA).
- Immaculate, move-in-ready condition with a swift completion possible.
As you step inside, you’re greeted by a warm and inviting entrance hallway, leading into a spacious lounge where a multi-fuel stove creates a cosy retreat for those chilly winter evenings. The heart of this home is undoubtedly the stunning open-plan kitchen, living, and dining area. This space has been thoughtfully designed for modern living, featuring sleek finishes and sliding glazed doors that open out onto a charming raised deck – the perfect spot for soaking up the sun with its desirable southerly aspect.
Upstairs, the first floor houses three well-proportioned bedrooms, each bathed in natural light and offering ample space for rest and relaxation. The modern bathroom is equipped with a sleek three-piece suite, ensuring both comfort and convenience.
An additional highlight of this property is the garage conversion, which has been expertly transformed for business use. The conversion includes two heated treatment rooms, complete with all necessary paperwork. This versatile space is ideal for those looking to run a business from home or for other potential uses, subject to approvals.
With its tasteful modernisation, bright and spacious rooms, and the added benefit of gas heating, 18 Chippendale Park is presented in immaculate, move-in-ready condition. The current owners have already secured their next property, promising a swift and hassle-free completion process for the fortunate new owner.
This is a rare opportunity to acquire a home that truly has it all – don’t miss your chance to make it yours.
Ground Floor
- ENTRANCE HALL:
- Oak flooring, compostire triple glazed door, collumn radiator, feature wall panelling, ceiling rose, understairs storage cupbaord
- LOUNGE:
- 4.19m x 3.25m (13' 9" x 10' 8")
Multi fuel stove with slate hearth, and floating wooden mantel, feature panelled wall, oak flooring, panelled radiator, cornice ceiling. - KITCHEN / DINING LIVING AREA:
- 6.22m x 3.73m (20' 5" x 12' 3")
At widest point. Luxury grey shaker style fitted kitchen with range of high and low level cupboards and Quartz worktops with penisula, Belfast sink, four ringed gas hob, integrated double oven, space for American style fridge freezer, integrated dishwasher, cornice ceilign to living/dining area, recessed lighting, tiled floor, panelled radiator, sliding patio doors opening unto decked.
First Floor
- LANDING:
- With Storage cupboard, access to roofspace
- BEDROOM (1):
- 3.33m x 3.78m (10' 11" x 12' 5")
Feature panelled wall, panelled radiator - BEDROOM (2):
- 3.25m x 3.33m (10' 8" x 10' 11")
Part panelled walls, built in mirrored robes, panelled radiator - BEDROOM (3):
- 2.31m x 2.84m (7' 7" x 9' 4")
Built in robe, panelled radiator - BATHROOM:
- Freestanding bath, low flush wc, vanity wash hand basin, separate corner shower unit with feature tiled wall, tiled floor, chrome heated towel rail.
STUDIO:
- TREATMENT ROOM 1:
- 3.02m x 3.3m (9' 11" x 10' 10")
Panelled wall, Feature wall panelling, electric heaters - TREATMENT ROOM 2:
- 3.02m x 2.16m (9' 11" x 7' 1")
Built in wash hand basin with sink, recessed lighting, side door, electric heaters
Outside
- SHED:
- 2.29m x 2.9m (7' 6" x 9' 6")
- Front: In lawns
Side: In lawns Tarmac driveway
Rear: Raised composite decked area with power supply, paved patio.
Directions
Travelling along the Donagahdee Road out of Bangor, take the right turn into Chippendale Avenue, at the T-Junction take left unto Chippendale Park, and the property is along on the right at the corner.






