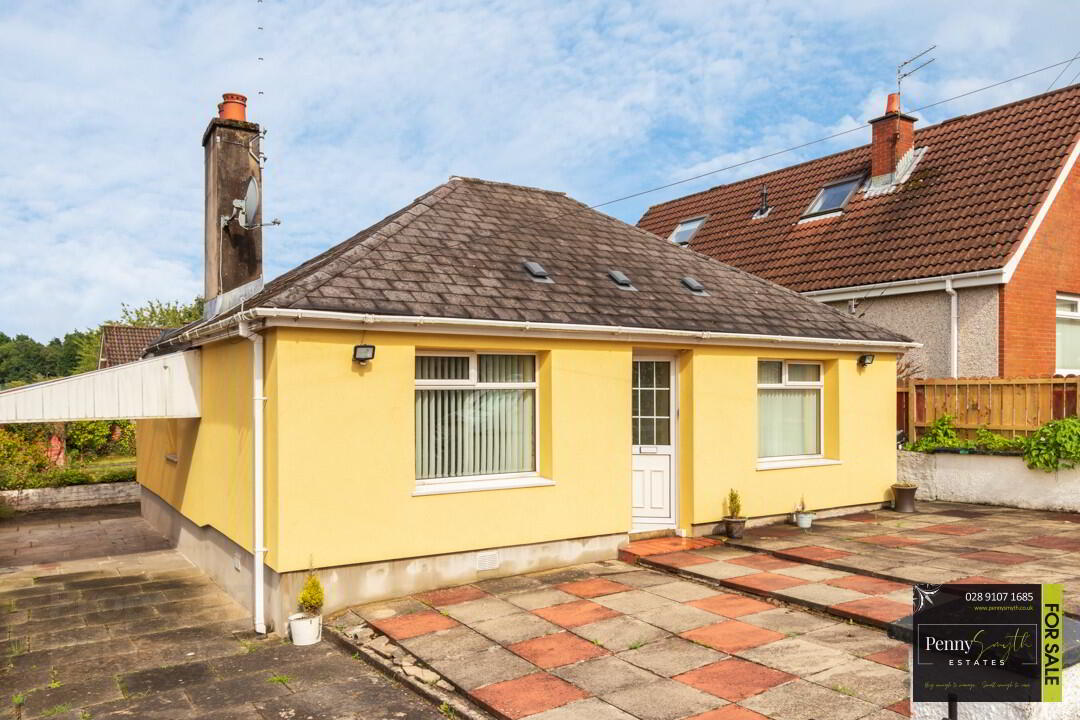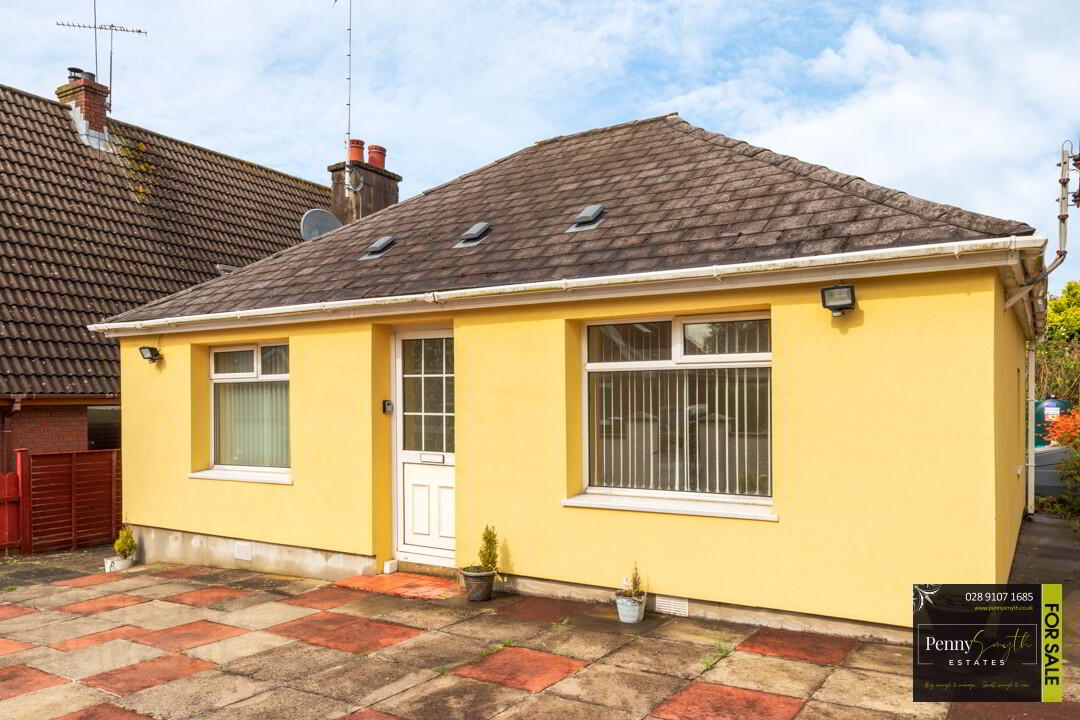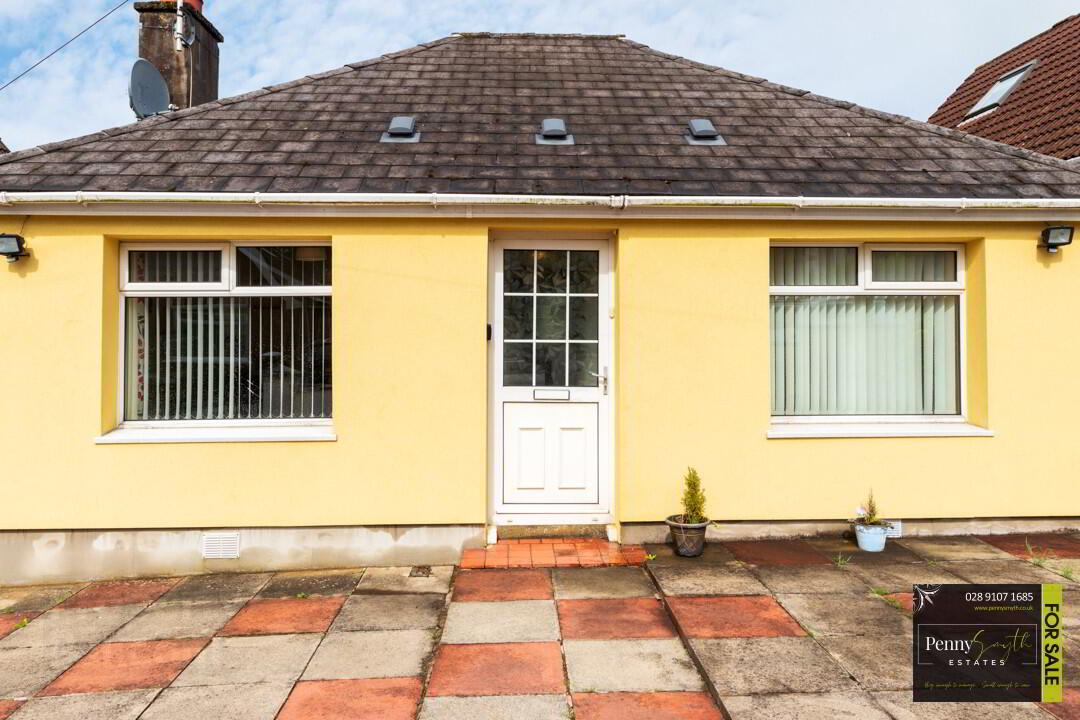


7 Pitcairn Avenue,
Bangor, BT20 4UJ
2 Bed Detached Bungalow
Offers Around £150,000
2 Bedrooms
1 Bathroom
2 Receptions
Property Overview
Status
For Sale
Style
Detached Bungalow
Bedrooms
2
Bathrooms
1
Receptions
2
Property Features
Tenure
Not Provided
Energy Rating
Heating
Oil
Broadband
*³
Property Financials
Price
Offers Around £150,000
Stamp Duty
Rates
£1,187.81 pa*¹
Typical Mortgage
Property Engagement
Views Last 7 Days
952
Views Last 30 Days
4,355
Views All Time
15,719

Features
- Extended Detached Bungalow
- Recently Rendered Externally
- Two Double Bedrooms
- Three Piece Shower Suite
- Lounge Open Plan to Dining Room
- Fitted Kitchen
- Sun Room
- Recently Installed Oil Fired Central Heating
- uPVC Double Glazing Throughout
- uPVC Soffits, Fascia & Guttering
- Paved Driveway with Car Port
- Well Maintained Private Rear Garden
- Central Location, Close to Schools, Bus & Rail Station, Sports & Leisure Facilities
- Early Viewing Highly Recommended
- No Onward Chain
- CASH OFFERS ONLY
Penny Smyth Estates is delighted to welcome to the market ‘For Sale’ this two bedroom detached bungalow situated in this quiet & convenient location close to Castle Park & Ward Park, & all the sports, leisure, cultural facilities & events which the City Of Bangor has to offer.
Although In need of some sympathetic modernisation, this detached bungalow is in a sought after location and with plenty of scope for further extension to rear.
Comprising lounge open plan onto dining room & a fitted kitchen equipped with the added addition of a sun room opening onto a well maintained rear garden, a three piece shower suite & two double bedrooms.
A paved driveway leading to a car port, a low maintenance paved garden to the front with a private rear garden laid in lawn with a patio area perfect for entertaining. This property also benefits from oil fired central heating & uPVC double glazing throughout.
Within a close walking proximity to Bangor City centre, Bus & Railway station & Bangor Marina plus only a stone’s throw away from Bangor Aurora & lovely walks around acres of Castle Park. Enjoy free live music events at the band stand Ward Park. Close proximity to Bloomfield shopping centre & leading schools. Easy access for commuting to neighbouring towns.
All measurements are length x width at widest points
Entrance Porch
uPVC double glazed external front door. Mounted electricity meter & electrical consumer unit. Carpeted flooring.
Entrance Hall
Internal glazed door. Mounted heating controller, mechanical ventilation system, single radiator & carpeted flooring.
Lounge 12’0” x 10’10” (3.68m x 3.31mm)
Feature tiled fireplace with electric fire insert. uPVC double glazed window, double radiator with thermostatic valve & laminate wood flooring.
Open plan to:
Dining Room 7’11” x 10’10” (2.43m x 3.31m)
uPVC double glazed window, double radiator with thermostatic valve & laminate wood flooring. Access to floored roof space with roof window accessed via ‘Slingsby’ ladder.
Kitchen 9’1” x 10’10” (2.77mx 3.31m)
Fitted kitchen with a range of high & low level units, 1½ bowl stainless steel sink unit & side drainer with mixer tap. Airing cupboard with foam insulated hot water cylinder. Plumbed for washing machine, recess for electric cooker with extractor over, uPVC external rear door with double glazed frosted window leading to sun room. uPVC double glazed window, walls part tiled, double radiator with thermostatic valve & ceramic tiled flooring.
Sun Room 9’1” x 8’2” (2.77m x 2.50m)
uPVC external rear door with double glazed inserts. uPVC double glazed window, double radiator with thermostatic valve & ceramic tiled flooring.
Storage Room
uPVC double glazed frosted window & ceramic tiled flooring.
Bedroom One 10’0” x 10’11” (3.05m x 3.33m)
uPVC double glazed window, double radiator with thermostatic valve & carpeted flooring.
Shower Room
Three piece white shower suite. Walk in shower with ‘Triton’ electric shower, pedestal wash hand basin with hot & cold taps. Close coupled w.c. uPVC double glazed frosted window, Wet wall panelling, double radiator with thermostatic vale & Vinyl flooring.
Bedroom Two 9’11” x 8’9” (3.04m x 2.68m)
uPVC double glazed window, single radiator with thermostatic valve & carpeted flooring.
Front Exterior
Low maintenance paved front with garden path to front door. Gated driveway leading to car port.
Rear Exterior
Garden laid in lawn with paved patio area & decked area. Oil fired condensing boiler & water tap.




