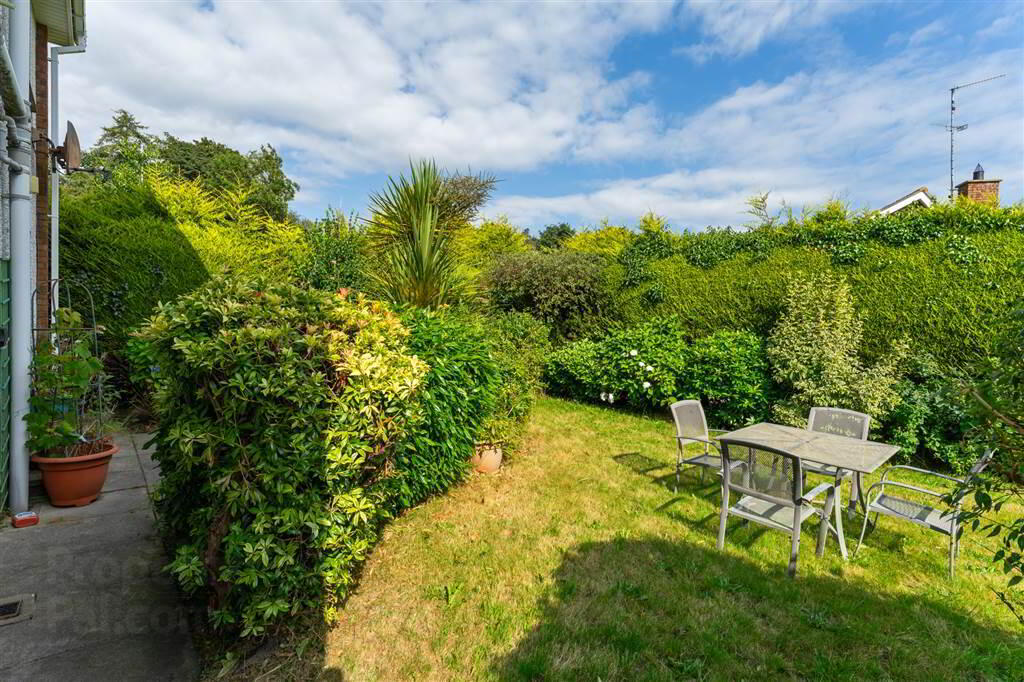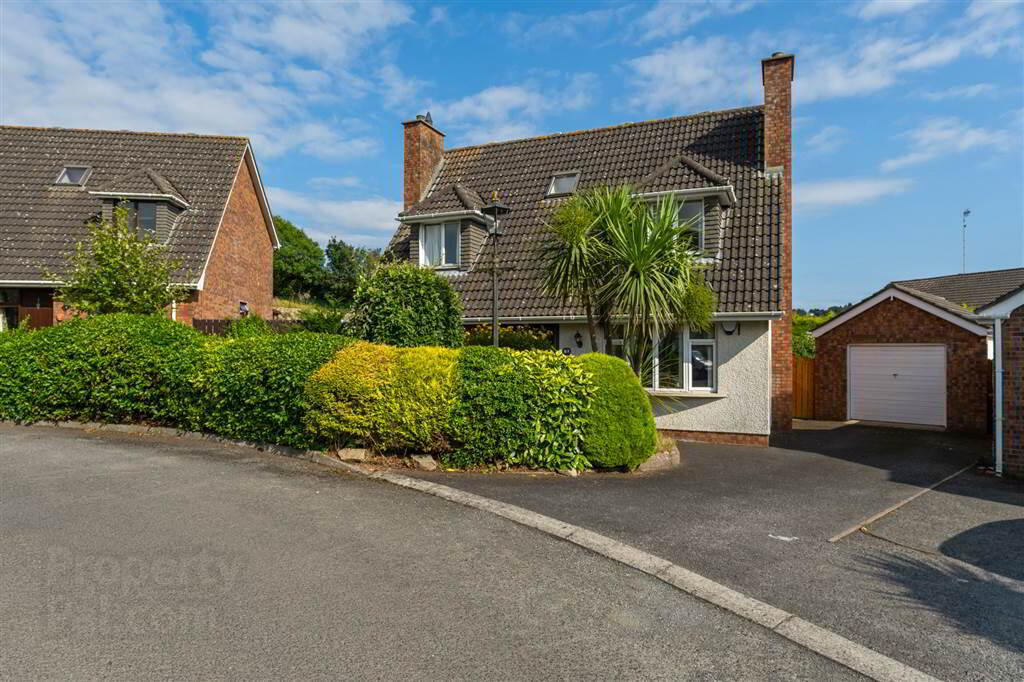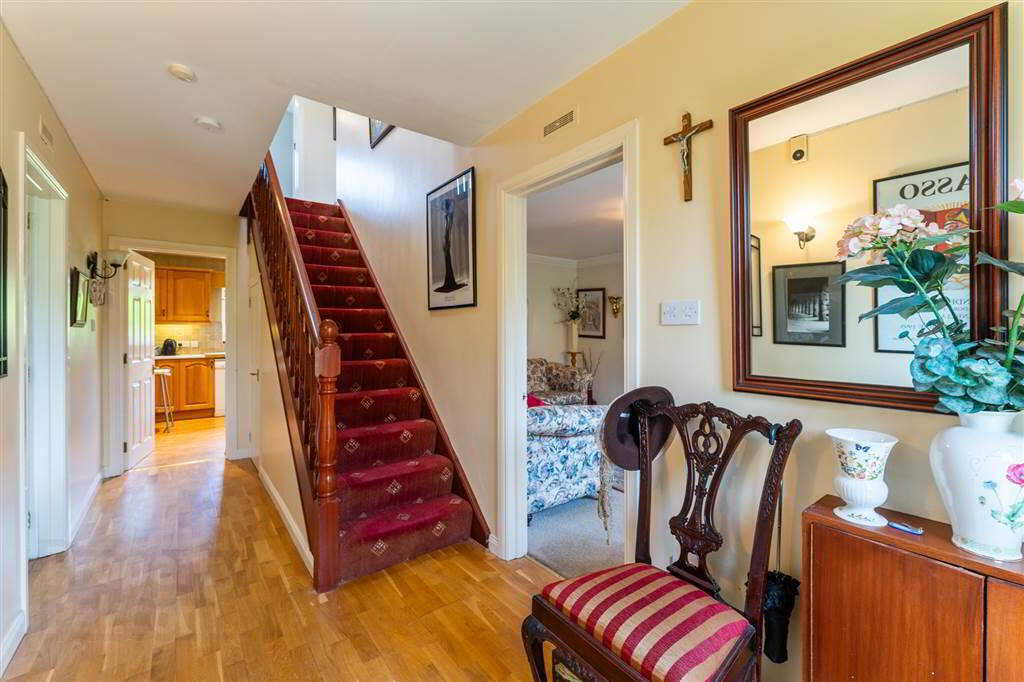3 Orchard Crescent,
Downpatrick, BT30 6NY
3 Bed Detached House
Offers Around £239,950
3 Bedrooms
2 Receptions
Property Overview
Status
For Sale
Style
Detached House
Bedrooms
3
Receptions
2
Property Features
Tenure
Not Provided
Energy Rating
Heating
Oil
Broadband
*³
Property Financials
Price
Offers Around £239,950
Stamp Duty
Rates
£1,603.47 pa*¹
Typical Mortgage
Property Engagement
Views Last 7 Days
257
Views Last 30 Days
1,200
Views All Time
9,912

Features
- Detached Family Home enjoying a cul-de-sac position just off the popular Strangford Road, Downpatrick
- Walking distance to the new Down High School & Downpatrick town centre
- 3 double bedrooms, main bedroom with ensuite shower room
- 2 Reception Rooms
- Large Open Plan Kitchen/Dining Room
- Utility Room
- Downstairs WC
- Single Garage
- Mature, private rear garden
- OFCH, White UPVC Double Glazing
The property offers versatile family accommodation with 2 reception rooms, a open plan kitchen/dining area, utility & wc on the ground floor and 3 double bedrooms, master with ensuite and family bathroom on the first floor. The property also benefits from a garage and mature, private rear garden for outside entertaining.
Viewing is a must! Contact the Fitzpatricks Sales Team to arrange a private viewing 02844 613983.
Ground Floor
- LOUNGE:
- 5.54m x 3.02m (18' 2" x 9' 11")
Large lounge with front aspect. Laminate wood flooring. Feature red brick fireplace with open fire and mahogany mantle. Feature coving to ceiling. Double glass doors to kitchen/dining area. - LIVING ROOM:
- 5.49m x 3.63m (18' 0" x 11' 11")
A bright, airy room with feature bay window and coving to ceiling. Open fire with pine surround and marble inset. Carpeted flooring. - KITCHEN:
- 6.76m x 3.02m (22' 2" x 9' 11")
A large, open plan, bright airy space with ample room for entertaining. Laminate wood flooring throughout. Spotlights to ceiling. Pine kitchen units offering ample high & low level storage. Four ring electric hob and integrated oven. Integrated fridge. Space for free standing dishwasher. Access to rear garden from dining area via sliding patio doors. - UTILITY ROOM:
- 2.11m x 1.93m (6' 11" x 6' 4")
Utility room with tiled floor and half tiled walls. Ample built in storage units. Sink. Space for tumbledryer and plumbed for washing machine. - SEPARATE WC:
- 1.93m x 0.86m (6' 4" x 2' 10")
WC accessed from utility room. Tiled floor. - HALLWAY:
- 5.33m x 1.88m (17' 6" x 6' 2")
Spacious hallway with laminate wood flooring. Understairs storage cupboard.
First Floor
- BEDROOM (1):
- 5.38m x 3.63m (17' 8" x 11' 11")
Large double bedroom with both front & side aspect alllowing plenty of natural light. Eaves storage. Access to ensuite. - ENSUITE SHOWER ROOM:
- 1.98m x 2.57m (6' 6" x 8' 5")
Ensuite shower room with carpeted flooring and half tiled walls. Shower cubicle with electric Redring shower. Sink with storage below. - BEDROOM (2):
- 3.02m x 3.51m (9' 11" x 11' 6")
Double room with rear aspect and carpet to floor. Large double built in cupboards with sliding door access. - BEDROOM (3):
- 3.68m x 3.02m (12' 1" x 9' 11")
A double room with front aspect and carpeted flooring. Eaves storage and large built in storage cupbard with sliding doors. - BATHROOM:
- 1.93m x 3.02m (6' 4" x 9' 11")
Family bathroom with bath and separate shower cubicle with electric shower. Tiled floor. - LANDING:
- Large landing area with ample light provided by velux overhead window. Large hotpress/storage cupboard. Access to roofspace. Mahogany staircase.
Outside
- GARAGE:
- Single garage with up & over door. Boiler.
- Large, mature, private rear garden with patio area. Outside Tap. Tarmac driveway.
Directions
Coming out of Downpatrick on New Bridge Street, take the Strangford Road on the right just after the roundabout. Orchard Way is on the left approx half a mile down Strangford Road. Follow Orchard Way up to Orchard Crescent and No 3 is on the right hand side.









