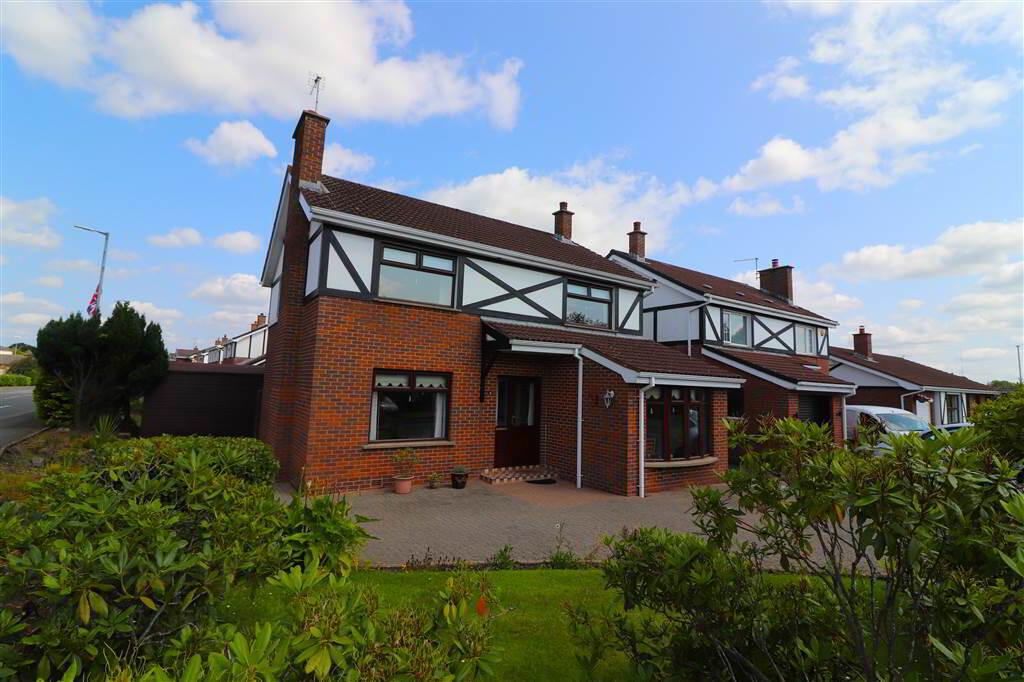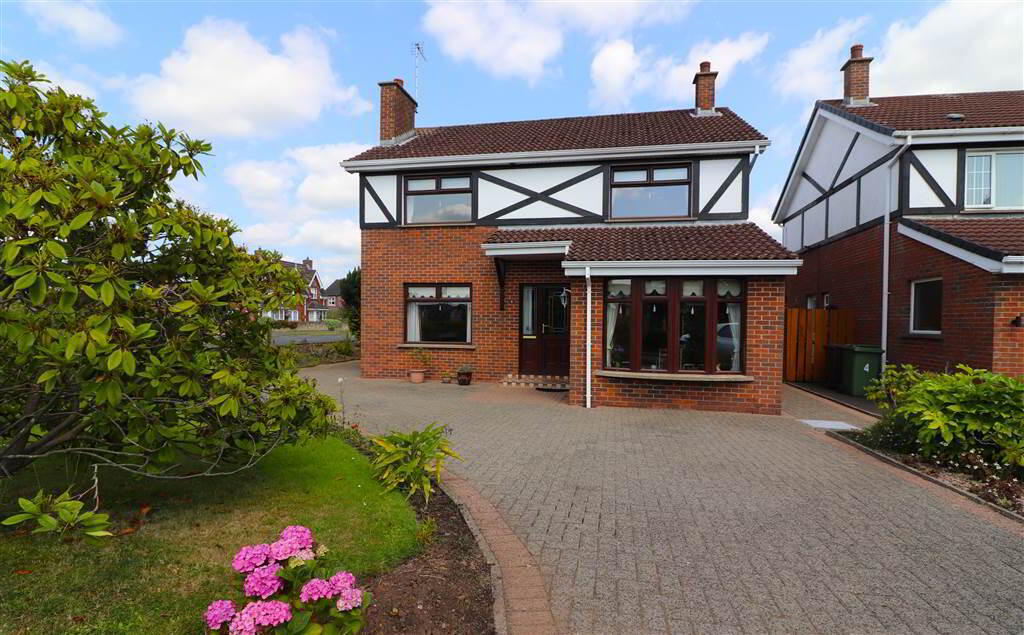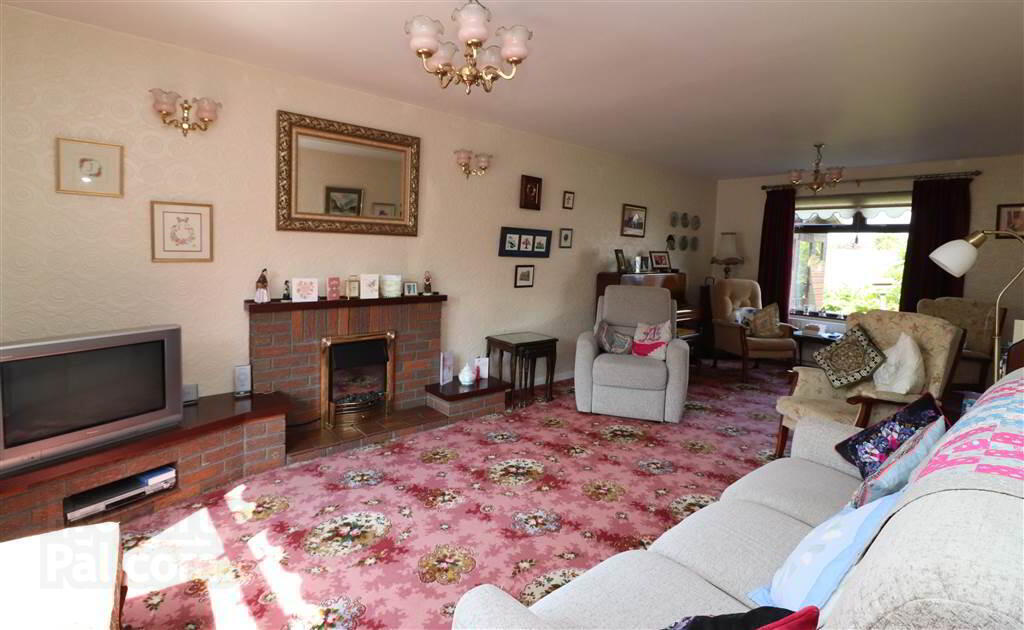


2 Maghaberry Manor,
Maghaberry Road, Maghaberry, BT67 0JZ
4 Bed Detached House
Sale agreed
4 Bedrooms
2 Receptions
Property Overview
Status
Sale Agreed
Style
Detached House
Bedrooms
4
Receptions
2
Property Features
Tenure
Leasehold
Energy Rating
Heating
Oil
Broadband
*³
Property Financials
Price
Last listed at Offers Around £239,950
Rates
£609.00 pa*¹
Property Engagement
Views Last 7 Days
75
Views Last 30 Days
227
Views All Time
5,936

Features
- Large lounge
- Separate dining room
- Fitted kitchen with dining area
- Utility room
- Downstairs WC
- Four bedrooms, master with ensuite
- New contemporary shower room
- UPVC double glazed windows
- UPVC eaves, soffits and guttering
- Oil fired heating
- Pine panelled ceiling
- Corner site gardens planned with mautre shrubs and trees
- Spacious brick paved driveway with parking for several vehicles
The property has been beautifully maintained both inside and out. The accommodation is deceptively spacious with a large lounge, separate dining room, fitted kitchen with dining area, utility room and downstairs WC. On the first floor there are four generous sized bedrooms, one with ensuite and a superb new contemporary shower room.
The corner site gardens are planted in a wide variety of colourful shrubs and the garden to the rear is completely secluded. For those with additional vehicles, motorhome or caravan the extra parking space will be of great appeal.
Maghaberry Village has a primary school, Eurospar and bus service. M1 access at Moira is only two miles away.
Internal viewings is essential to fully appreciate this beautiful home.
Ground Floor
- ENTRANCE HALL:
- UPVC double glazed entrance door. Understairs storage area. Dado rail.
- LOUNGE:
- 7.59m x 3.48m (24' 11" x 11' 5")
Feature brick fireplace with tiled hearth and electric fire. Wall lights. - DINING ROOM:
- 4.14m x 2.86m (13' 7" x 9' 5")
Bay window. Wall lights. - DOWNSTAIRS WC:
- Wash hand basin. Low flush WC. Tiled floor. Part tiled walls.
- UTILITY ROOM:
- 2.86m x 1.51m (9' 5" x 4' 11")
Plumbed for washing machine. - REFITTED KITCHEN/DINING AREA:
- 4.78m x 2.95m (15' 8" x 9' 8")
Good range of high and low level units. One and a half bowl stainless steel sink unit with mixer taps. Built in hob and double oven. Part tiled walls. Extractor fan. Integrated fridge/freezer.
First Floor
- LANDING:
- Hotpress with insulated copper cylinder. Dado rail.
- MASTER BEDROOM:
- 3.77m x 3.5m (12' 4" x 11' 6")
Access to roofspace. - ENSUITE:
- Shower cubicle with Aqualisa shower. Vanity unit with wash hand basin. Tiled walls and floor. Extractor fan.
- BEDROOM TWO:
- 4.13m x 3.77m (13' 7" x 12' 4")
Built in wardrobe. - BEDROOM THREE:
- 3.28m x 2.32m (10' 9" x 7' 7")
- BEDROOM FOUR:
- 3.31m x 2.58m (10' 10" x 8' 6")
- CONTEMPORARY SHOWER ROOM:
- White suite. Large shower cubicle with Mira sport electric shower. Vanity unit with wash hand basin. Low flush WC. Tiled walls and floor. PVC panelled ceiling with recessed lights. Heated towel rail.
Outside
- Brick paved driveway and forecourt with parking space for several vehicles. Front garden in lawn with mature shrubs and flowers. Rockery to the side with shrubs and flowers. Completely enclosed rear garden in lawn with shrubs, flowers and mature conifer screen. Oil tank. Boiler. Three garden sheds.
Directions
Off Maghaberry Road, Maghaberry




