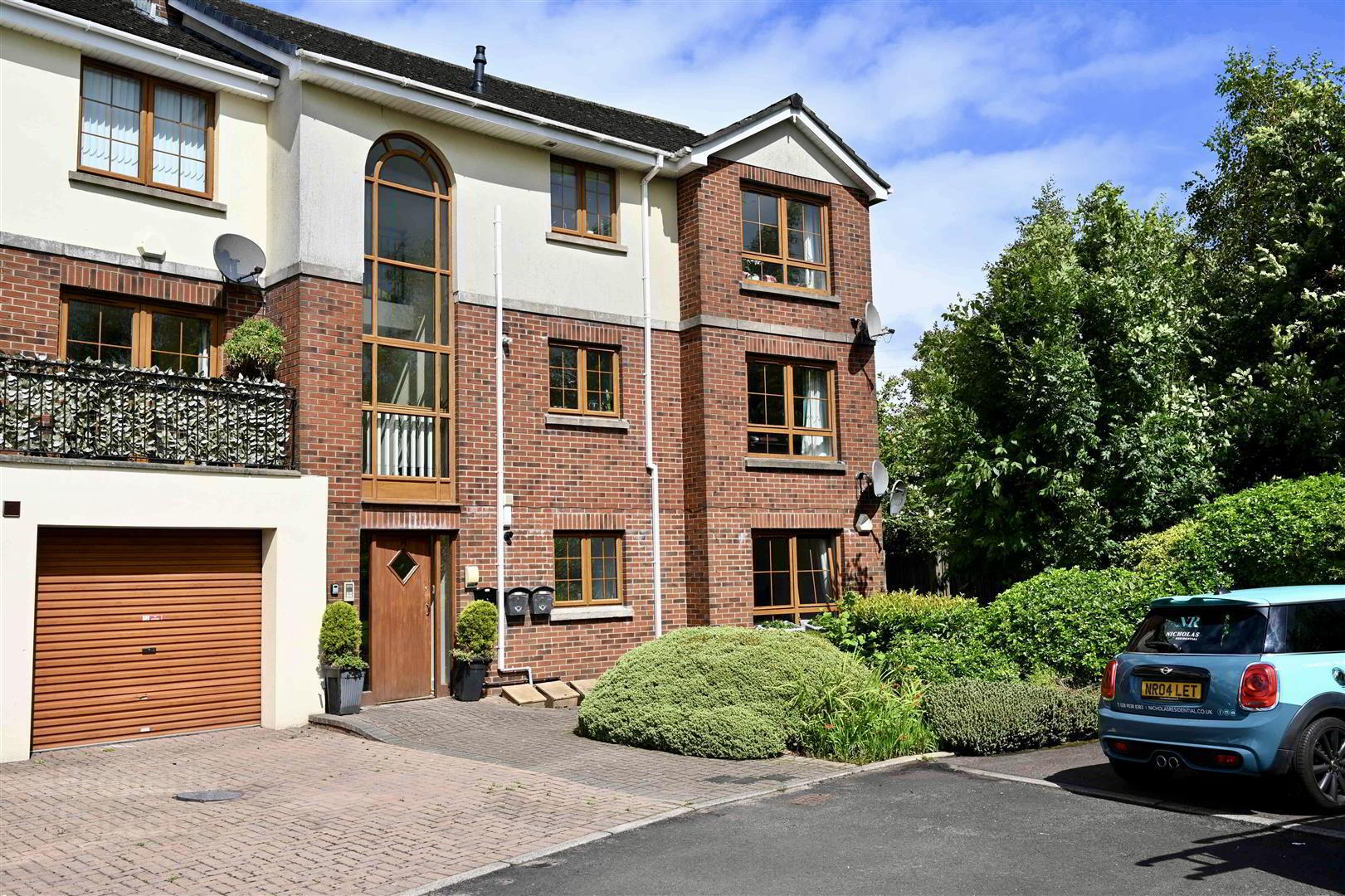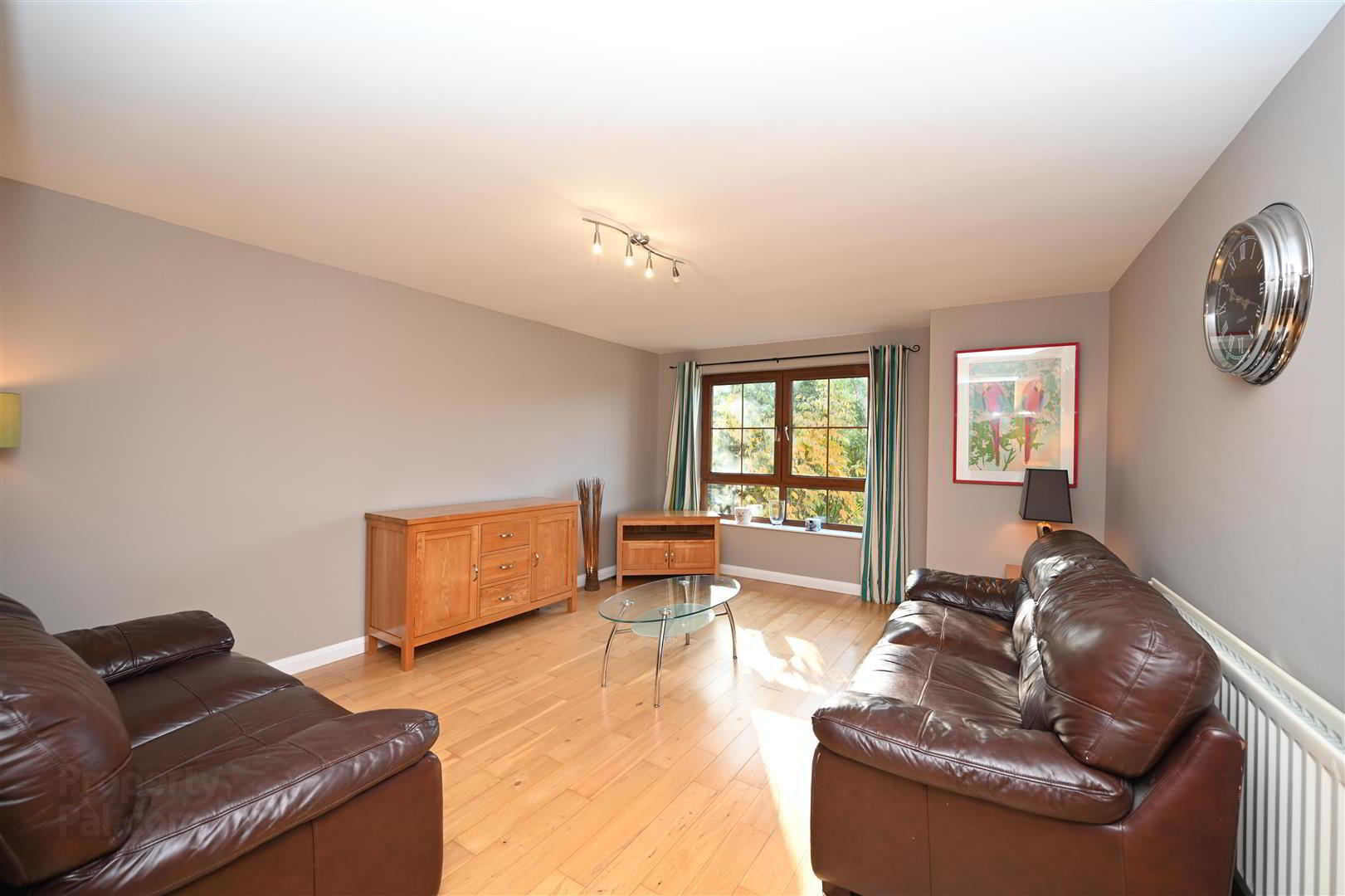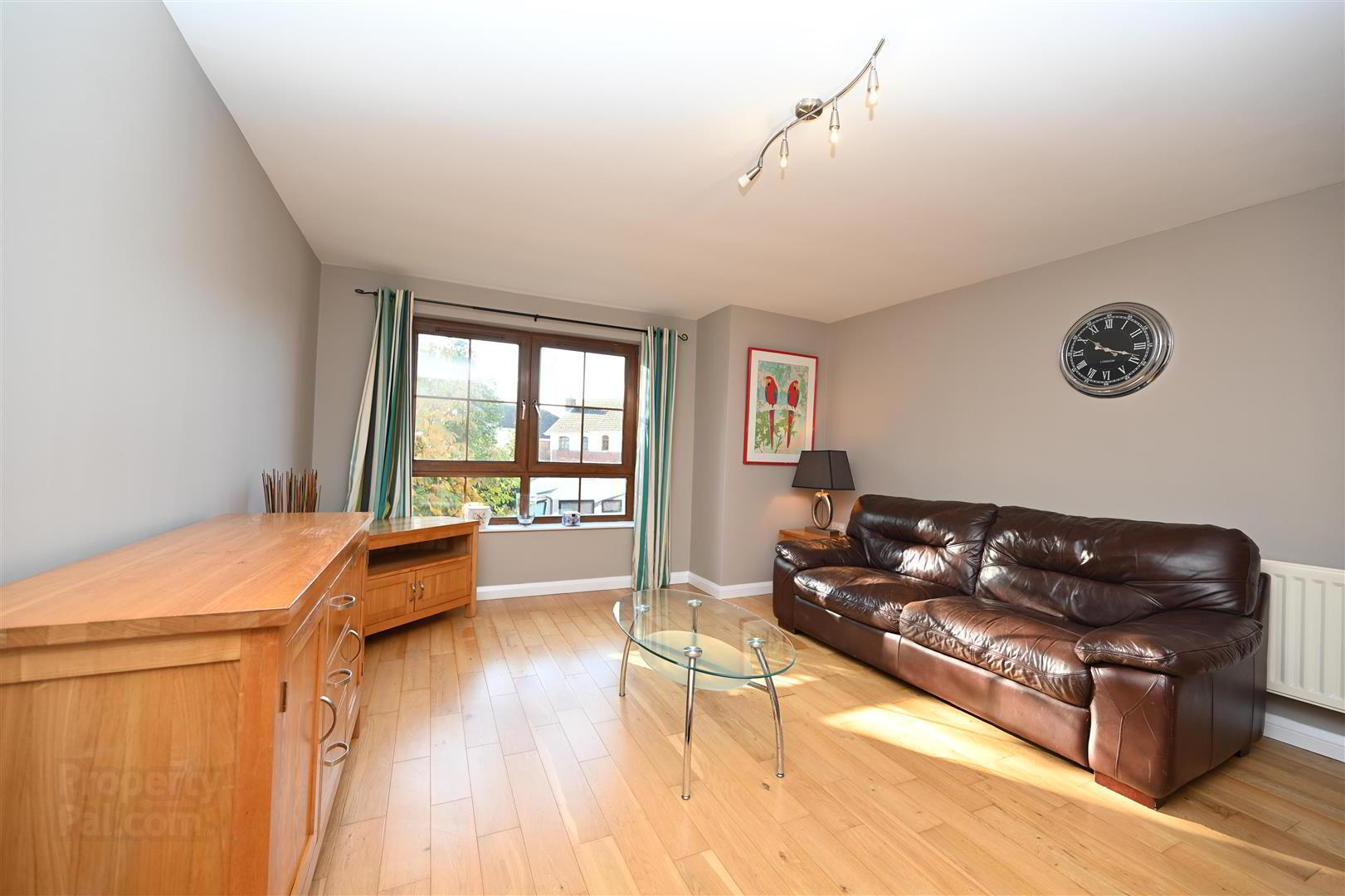


Apartment 2 14 Orby Chase,
Belfast, BT5 5HF
2 Bed Apartment
Sale agreed
2 Bedrooms
2 Bathrooms
1 Reception
Property Overview
Status
Sale Agreed
Style
Apartment
Bedrooms
2
Bathrooms
2
Receptions
1
Property Features
Tenure
Freehold
Energy Rating
Heating
Gas
Property Financials
Price
Last listed at Asking Price £159,950
Rates
Not Provided*¹
Property Engagement
Views Last 7 Days
59
Views Last 30 Days
274
Views All Time
10,821

Features
- Chain free first floor apartment located off the Castlereagh Road
- One reception room
- Fitted kitchen with a range of high & low level units
- Master bedroom with en-suite shower
- Generous second bedroom
- Family three piece bathroom suite
- Gas fired central heating
- Resident & vistor parking to the front
- Communal garden areas to the rear
- Management fee £196 per quarter
This is a modern first floor apartment ideally located off the Castlereagh Road in the heart of East Belfast. There are a number of parks, schools and popular sports and leisure facilities close by, including the Lisnasharragh Leisure Centre, Orangefield Park, Grosvenor Grammar School & Orangefield Primary School. For great shopping you are only minutes from the popular Forestside & Connswater Shopping Centres. Access to the city centre and the outer ring is easy, making the morning commute to work and school a pleasure.
The apartment comprises a welcoming entrance hall with storage cupboard, one large reception room, a fitted kitchen with a range of high & low level units, master bedroom with en-suite shower room, large second bedroom and family white three piece bathroom suite.
There are communal garden areas to the rear and off street parking at the front.
CSM Management Company £196 per quarter.
Rates £1,000.78 per year.
763 square foot approx.
Call 02890 388383 to arrange your personal viewing today!
- Entrance Hall
- Living Room 3.66m x 4.57m (12'72 x 15'72)
- Kitchen 2.44m x 3.66m (8'52 x 12'71)
- Master Bedroom 4.50m x 3.35m (14'9 x 11'71)
- En-suite Shower Room
- Bedroom 2 4.27m x 3.35m (14'18 x 11'71)
- Bathroom 1.83m x 2.13m (6'42 x 7'13)
- Nicholas Residential have endeavoured to prepare these sales particulars as accurately and reliably as possible for the guidance of intending purchasers or lessees. These particulars are given for general guidance only and do not constitute any part of an offer or contract. The seller and agents do not give any warranty in relation to the property. We would recommend that all information contained in this brochure is verified by yourself or your professional advisors. Services, fittings and equipment referred to in the sales details have not been tested and no warranty is given to their condition, nor does it confirm their inclusion in the sale. All measurements contained within this brochure are approximate. Please note the electrics and appliances have not been tested and no warranty is given.

Click here to view the video






