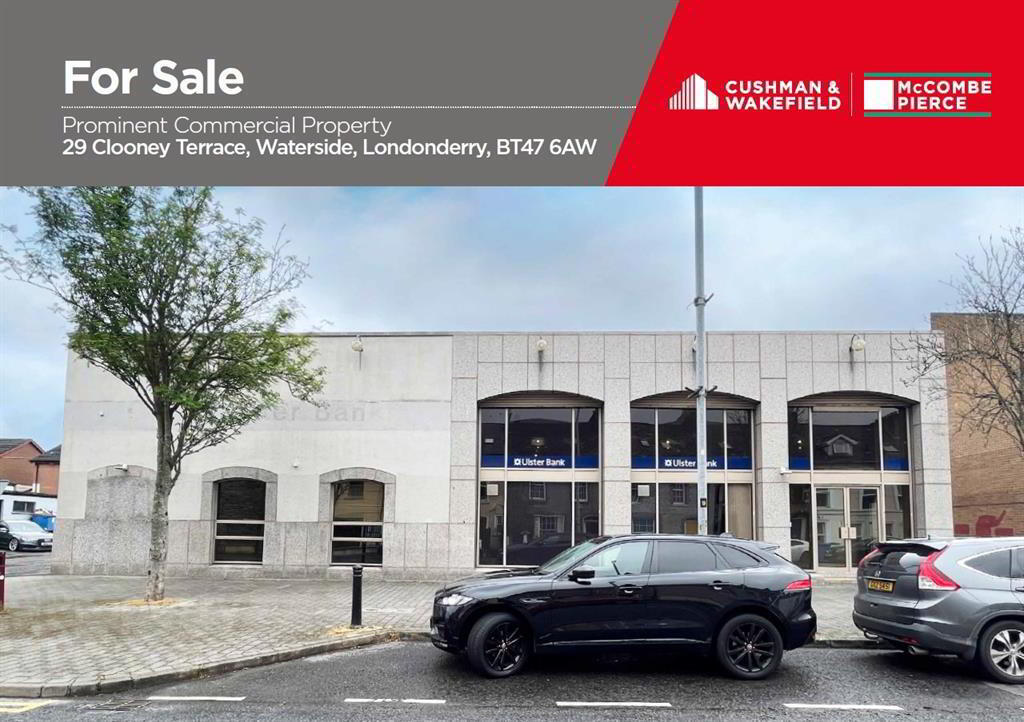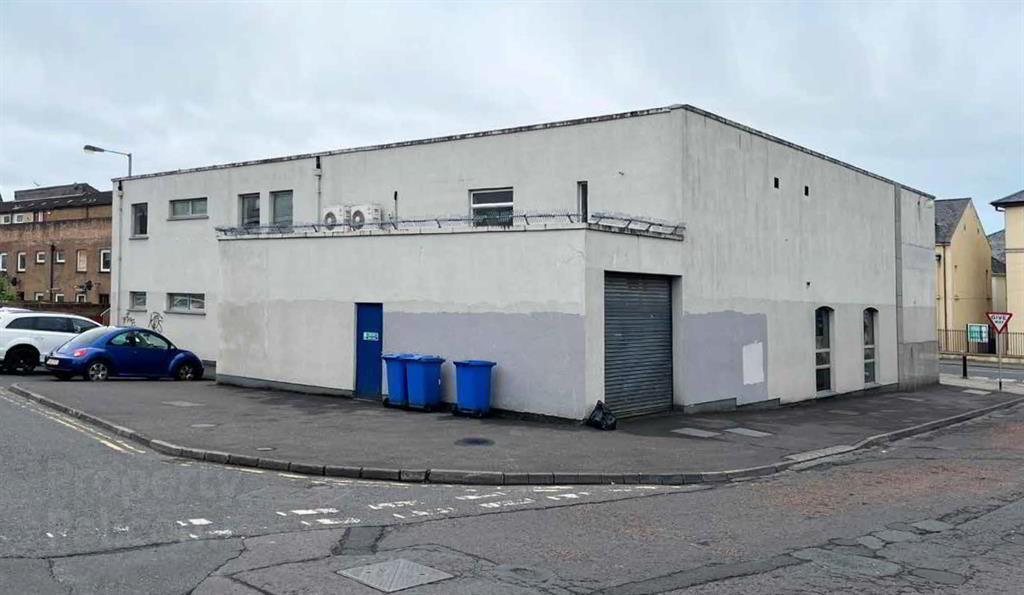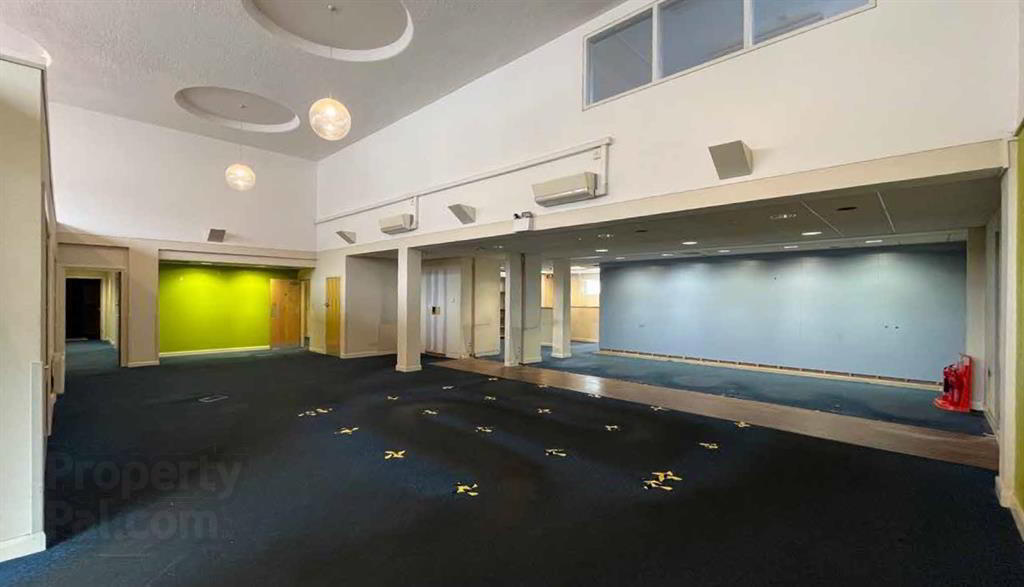


29 Clooney Terrace,
Waterside, Londonderry, Derry / Londonderry, BT47 6AW
Retail (6,917 sq ft)
Price £350,000
Property Overview
Status
For Sale
Style
Retail
Property Financials
Price
£350,000
Property Engagement
Views Last 7 Days
107
Views Last 30 Days
503
Views All Time
4,045

We are now seeking to bring the marketing process to a close and are requesting that BEST AND FINAL OFFERS are submitted on our secure sales platform (Offr) by WEDNESDAY 23RD OCTOBER 2024 AT 12 NOON.
We would like to remind all interested parties that the seller is under no obligation to accept the highest bid or any bid.
Prospective purchasers are requested to visit - https://offr.io/property/29-clooney-terrace-waterside-londonderry-co-londonderry-bt47-6aw-uk/12889
Property Highlights
Substantial former bank premises arranged over ground and first floors with an enclosed yard to the rear.
Extending to approximately 6,917 Sq Ft (642.61 Sq M).
Suitable for a variety of uses or redevelopment, subject to planning permission.
Location
Londonderry is Northern Ireland's second largest city with a population of c.85,000 people (2021 Census) and a metropolitan population of c.250,000 people located
approximately 70 miles north west of Belfast close to the province's border
We would like to remind all interested parties that the seller is under no obligation to accept the highest bid or any bid.
Prospective purchasers are requested to visit - https://offr.io/property/29-clooney-terrace-waterside-londonderry-co-londonderry-bt47-6aw-uk/12889
Property Highlights
Substantial former bank premises arranged over ground and first floors with an enclosed yard to the rear.
Extending to approximately 6,917 Sq Ft (642.61 Sq M).
Suitable for a variety of uses or redevelopment, subject to planning permission.
Location
Londonderry is Northern Ireland's second largest city with a population of c.85,000 people (2021 Census) and a metropolitan population of c.250,000 people located
approximately 70 miles north west of Belfast close to the province's border with the Republic of Ireland. The city is easily accessible by road, rail, sea and air and is the
principal administrative, economic, educational and tourist hub for the north west region.
The subject property is situated in the Waterside area of the city and occupies a highly
prominent position on Clooney Terrace at its junction with Carlin Terrace approximately 1 mile east of the city centre. The locality has seen considerable investment in recent
years with the 29-acre Ebrington regeneration site being redeveloped to provide an array of amenities such as the 4* Ebrington Hotel, Ebrington Plaza office buildings and the Walled City Brewery with further commercial and residential development planned.
Description
Standalone former bank premises of a traditional construction with on street car parking to the front and rear.
Two storey building beneath a flat roof finished in a painted rough render with granite cladding to the front and features such as aluminium framed tinted double glazed windows and electric roller shutters.
Enclosed tarmac surfaced yard to the rear with vehicular access from Carlin Terrace.
The ground floor, which has DDA compliant access, is configured to provide a double height banking hall, open plan office, numerous private offices and stores together with two vaults.
The first floor comprises offices, stores, kitchen and WC facilities.
Internal fitout includes:
Plastered/painted and papered walls.
Plastered/painted, papered and suspended ceilings.
Range of recessed and surface mounted ceiling and wall lighting.
Carpet and vinyl floor coverings.
Part perimeter trunking and floor boxes.
Air conditioning and electric wall mounted radiators.
Accommodation
The property provides the following approximate net internal area:
Description Sq Ft Sq M
Ground Floor 4,343 403.50
First Floor 2,574 239.11
Total 6,917 642.61
Title
We understand that the property is held Freehold.
Non Domestic Rates
We have been advised by Land & Property Services that the Net Annual Value for the property is £13,400 resulting in rates payable for 2024/25 of approximately £8,946
(excluding any reliefs that may be applicable).
All prospective purchasers should make their own enquiries with LPS.
Price
Offers in excess of £350,000 exclusive, subject to contract.
VAT
We are advised that the property is not elected for VAT.


