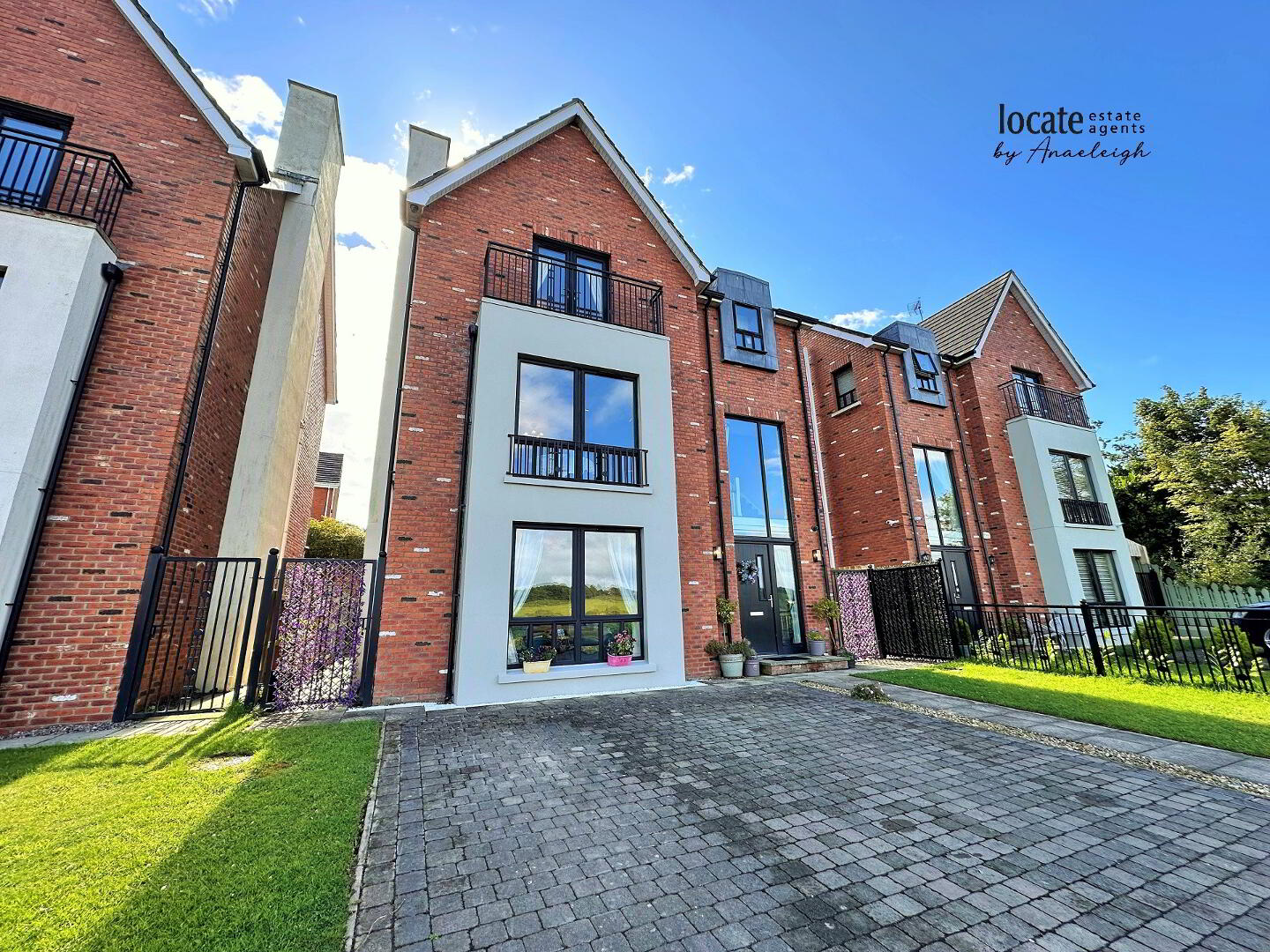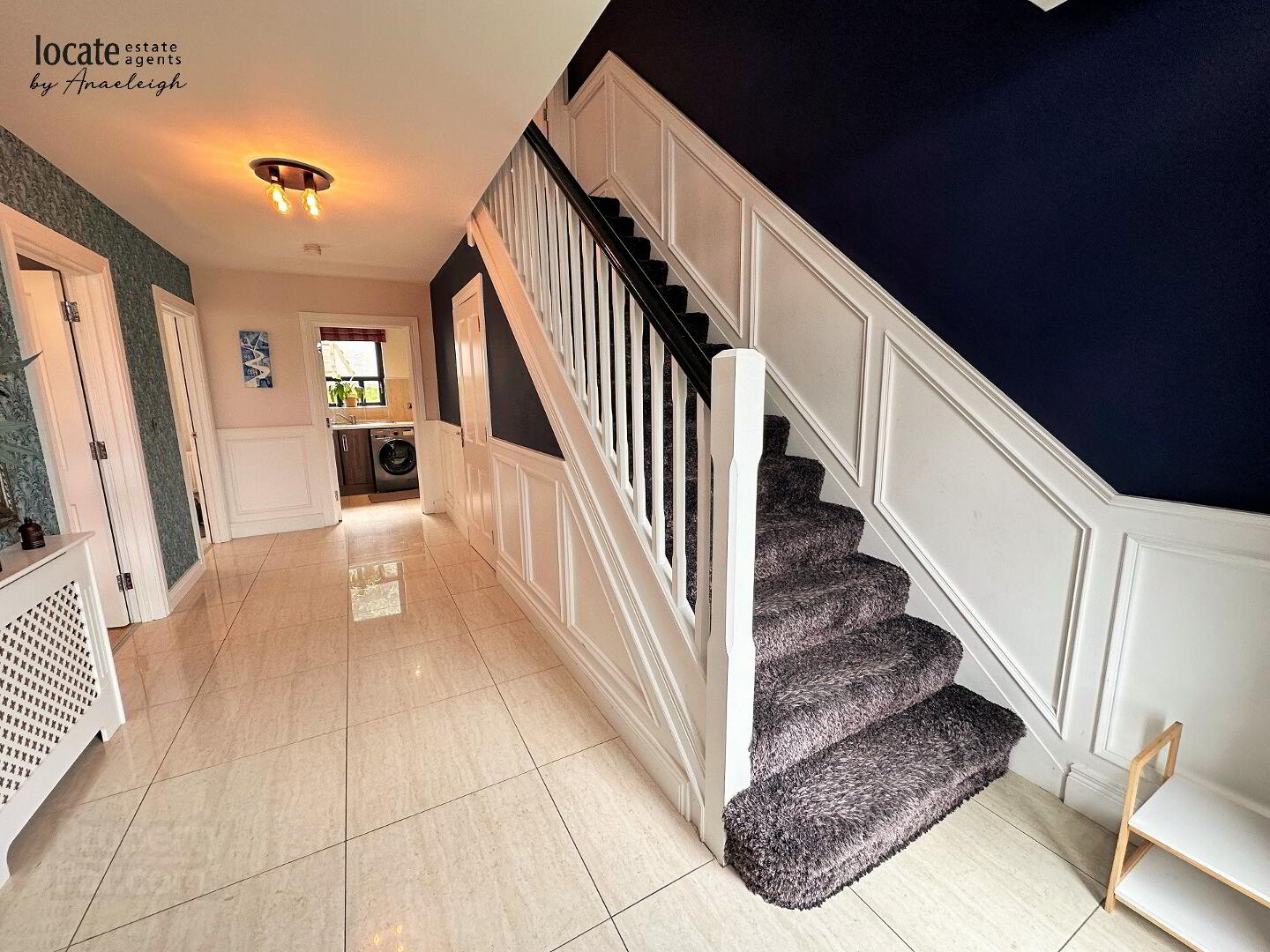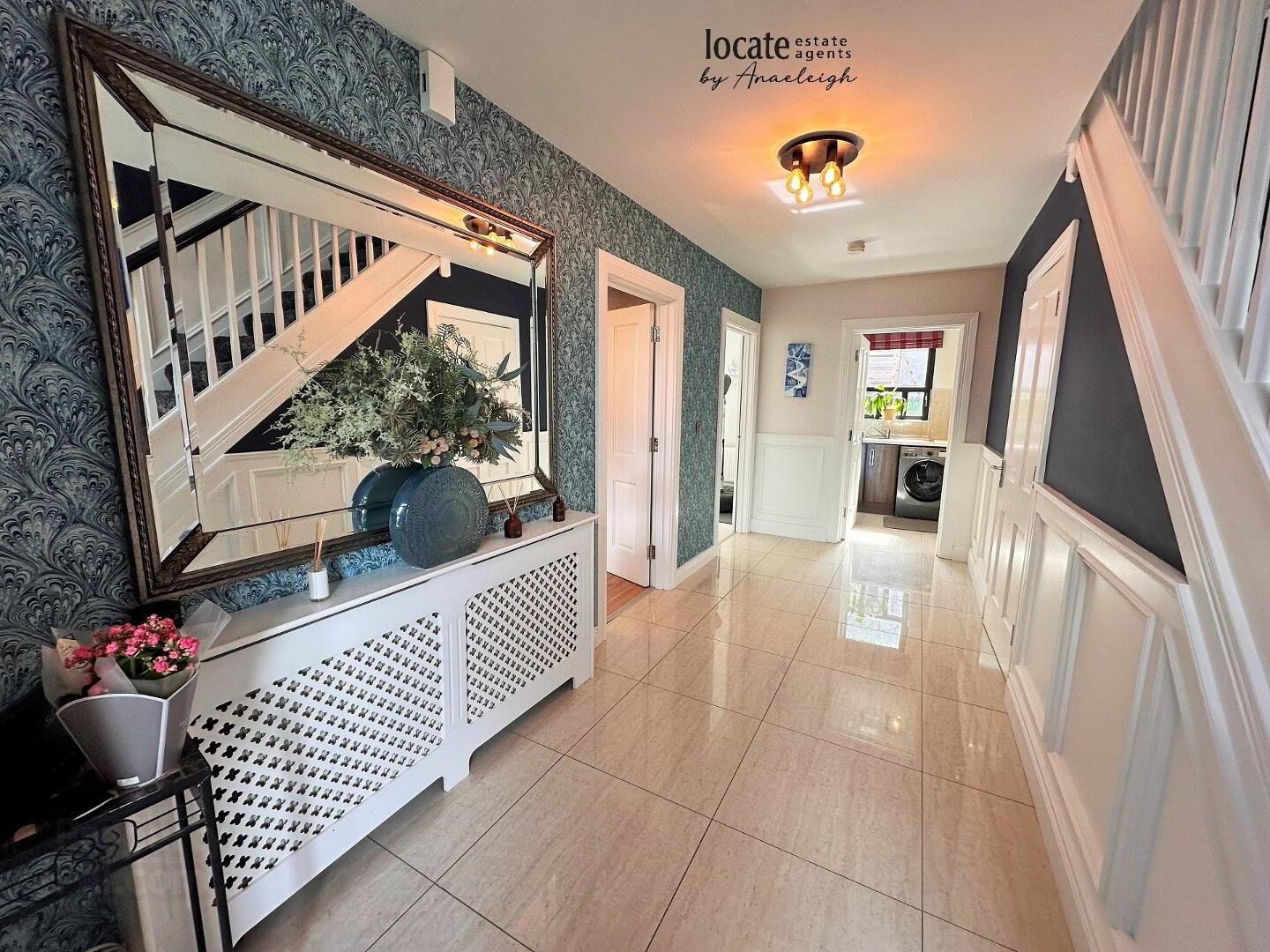


61 Butlers Wharf,
Waterside, Derry, BT47 6SQ
4 Bed Detached Townhouse
Asking Price £320,000
4 Bedrooms
4 Bathrooms
3 Receptions
Property Overview
Status
For Sale
Style
Detached Townhouse
Bedrooms
4
Bathrooms
4
Receptions
3
Property Features
Tenure
Not Provided
Heating
Oil
Broadband
*³
Property Financials
Price
Asking Price £320,000
Stamp Duty
Rates
£2,277.96 pa*¹
Typical Mortgage
Property Engagement
Views Last 7 Days
1,106
Views Last 30 Days
1,319
Views All Time
10,417

Features
- 4 bedroom detached family home
- 3 reception rooms (Study could act as 5th bedroom)
- Oil fired central heating
- uPVC double glazed windows & doors
- Blinds & light fittings included in sale
- Security cameras
- Views over the River Foyle
- Vieiwng by appointment only
- Early occupation available
Ground Floor
Entrance Hall
With tiled floor, cloak cupbaord & radiator cover
Lounge
19'5" x 15'5" (5.92m x 4.70m)
Open fire set in solid fireplace surround, laminated wooden floor
Bedroom 4
15'5" x 10'8" (4.70m x 3.25m)
Laminated wooden floor, patio doors to garden
Utility Room
Eye and low level units, stainless steel sink unit with mixer tap, tiled floor, plumbed for washing machine, space for tumble dryer, back door to garden
Shower Room
With wc, wash hand basin, shower, tiled floor
First Floor
Landing
With carpet
Kitchen & Family Area
30'6" x 15'4" (9.30m x 4.67m)
Eye and low level units, gas 7 ring hob, electric oven, extractor fan, space for American fridge/freezer, 1 1/2 stainless steel sink unit with mixer tap, integrated dishwasher, tiled splash back, tiled floor to kitchen area, family area with electric fire set in solid fireplace surround, laminated wooden floor, tv unit
Study (Bedroom 5)
10'8" x 9'8" (3.25m x 2.95m)
Carpet
WC
With wc & wash hand basin, tiled floor
Second Floor
Landing
Pull down ladder with access to roof space which has been floored & shelved with optimum storage
Bedroom 1
14'5" x 13'0" (4.39m x 3.96m)
Juliet balcony, laminated wooden floor
Ensuite
With wc, wash hand basin, tiled floor, shower
Bedroom 2
13'8" x 9'1" (4.17m x 2.77m)
Laminated wooden floor, built in wardrobe
Bedroom 3
12'11" x 12'5" (3.94m x 3.78m)
Laminated wooden floor, built in wardrobe
Bathroom
With wc, wash hand basin, bath, separate shower, tiled floor
Exterior Features
-
Driveway
-
Rear garden with raised grass area
-
Patio area
-
Garden shed
-
Outside socket, tap & light




