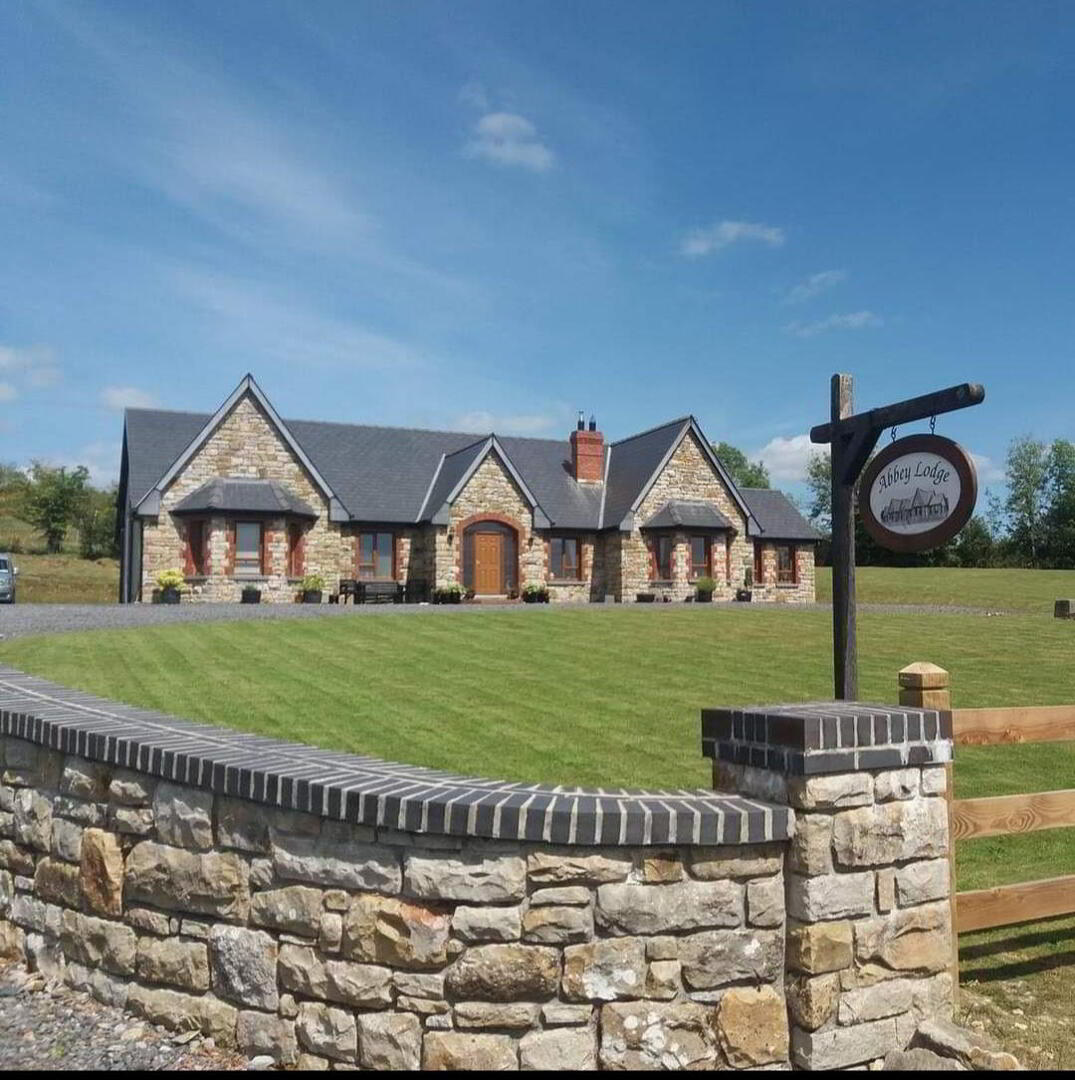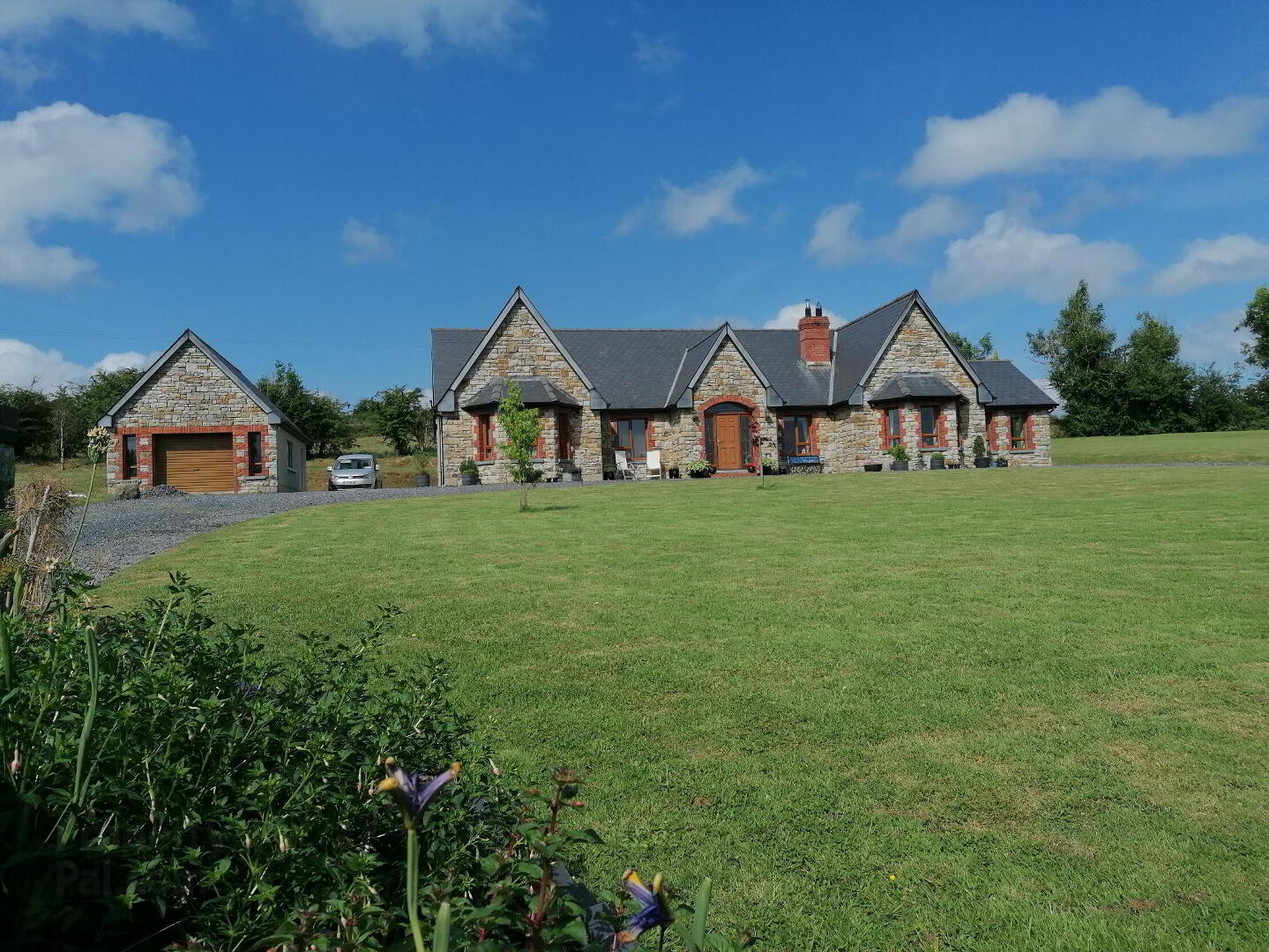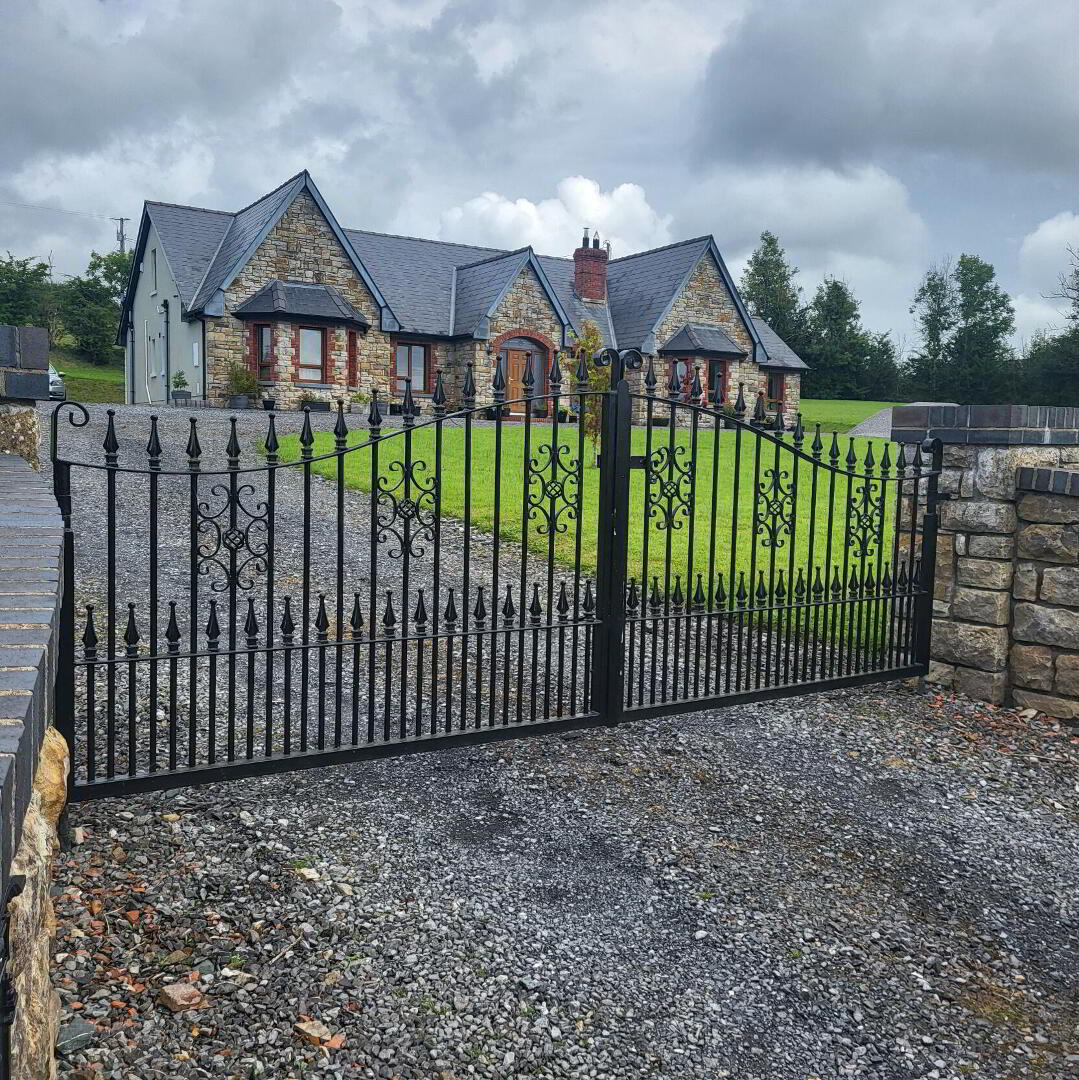


Mahana
Ballinamore, N41V342
5 Bed Detached House
Price €525,000
5 Bedrooms
6 Bathrooms
Property Overview
Status
For Sale
Style
Detached House
Bedrooms
5
Bathrooms
6
Property Features
Tenure
Not Provided
Energy Rating

Property Financials
Price
€525,000
Stamp Duty
€5,250*²
Rates
Not Provided*¹

Mahana, Ballinamore Co. Leitrim
Eircode: N41 V342. BER: B1.
Abbey Property sales have immense pleasure in bringing this exceptional detached property to the market. The property is approximately 337 square meters, in pristine condition and all rooms are tastefully decorated and beautifully presented.
This property is in a quiet rural setting approximately four minutes’ drive to Fenagh, nine minutes to Ballinamore, twenty-five minutes to Carrick on Shannon and forty-five minutes to Enniskillen.
This stunning property is accessed through gates supported by stone piers and stone wing walls. A gravel driveway leads to the house and detached garage both with impressive stone façade. The stone façade is complimented by granite window ledges. There are two paved alcoves to the front of the property which offer lovely seating areas to enjoy and absorb the far-reaching tranquil countryside views.
The front PVC door is adorned with stained glass and leads into a porcelain tiled hallway. From entering the property, the ambiance is peaceful and a delight. Leading off the hallway is the first of two sitting rooms. This room overlooks the front garden and has a free-standing wood burning stove. It is tastefully decorated and although a large room has a cosy feel. The impressive kitchen is spacious, with quality modern fitted kitchen, a Peninsula Island with Myer work surface and additional storage underneath. A Belling dual range with gas hob and electric ovens is perfect for all cooking and baking enthusiasts. The kitchen is bright with the continuation of the hall porcelain floor tiles and is presented in pristine condition. From the kitchen there is that all important utility room with Beam Vacuum System and access to where the Geothermal Heating system is situated. The utility room has the benefit of a window and a door to the rear garden.
A large open plan arch leads to the exceptional tastefully decorated sitting room. This is an exceptionally large room with semi solid wooden floor, feature marble fireplace with multifuel stove inset. The bay window adds character and light to this delightful room. Double doors lead to the triple aspect sunroom, currently being used as a dining room, with semisolid wooden floor, quality curtains and blinds and access to a patio through the double PVC doors.
A superb family bathroom with tiled floor, jacuzzi bath with shower taps, separate corner shower, w.h.b. on vanity unit, w.c. and window is at the end of the hallway directly opposite the front door. To the left of the bathroom are three of the bedrooms, one of which is the second of two master bedrooms. There is also a further multi-purpose room with built in wardrobe which could be a home office, study, fifth bedroom etc. The Master bedroom on the ground floor is an exceptionally large room with Bay window framing lovely countryside views, walk in wardrobe and an ensuite. The other two bedroom on this level are both double rooms, one of which is also ensuite.
The heating on the ground floor is Geothermal and the heating on the upper level is electric radiators.
The stairs, with carpet runner, leads to the upper landing. From the landing is a five-star dual aspect spectacular Master Bedroom Suite with large built-in wardrobe. The bedroom alone is approx. thirty-three square meters and certainly offers hotel comfort at home. The superb nine square meter ensuite bathroom comes with free standing bath and shower taps, separate corner shower, vanity unit with w.h.b., w.c. and window.
Adjacent to this main master bedroom is a walk in hot press, fully shelved with electric radiator and opposite to the hot press is a large storage cupboard.
The rest of the attic is beautifully decorated and offers the new owner fantastic opportunity to use the space to suit their needs. Both additional attic rooms have ensuite bathrooms with shower, w.c. and w.h.b. There are various access points to storage areas including a staighre to further attic storage.
The large block brick garage with stone façade has a stair to the upper level. The garage can be accessed through a roller door to the front or a P.V.C. door to the side. This garage offers great additional storage to this fine property. The garage also has power.
A new Percolation System has just been installed. The lawns are beautifully kept. The gardens are enhanced with trees around the boundary.
We are living in times of high building costs not to mention excessive costs to finish a property. However, this property offers a new owner everything they would want without the need for any additional renovation costs or the need of an extension. The finish throughout is exceptional and must be seen to be fully appreciated.
Accommodation
Entrance hall: 7.07m x 2.39m Bright neutral porcelain tiles, deep skirting
Sitting Room 1: 6.70m x 4.43m with semisolid wooden floor, feature marble fireplace with multifuel inset stove, bay window, curtains. Double doors to sunroom.
Sitting Room 2: 4.23m x 3.72m with semi solid wooden floor, free standing wood burning stove, bay window, curtain & blind
Kitchen/Dining room: 6.73m x 4.79m with bright porcelain floor tiles, subway wall tiles, quality modern fitted kitchen with peninsula island and Myer work surface, additional storage under island, Belling dual range (gas hob and electric ovens), arch to large sitting room.
Utility Room: 2.25m x 2.12m Beam Vacuum System, Washing machine, Work surface, access to the Geothermal heating system, door to rear garden.
Master Bedroom – Ground floor: 4.78m x 4.34m Bay window, curtains and blinds, semi solid wooden floor,
Walk in wardrobe: 2.52m x 1m – large walk-in wardrobe, hanging and shelves.
Ensuite: 3.13m x 1.54m with tiled floor, w.c., Double shower, vanity unit with w.h.b. & window.
Bed 3: 3.74m x 3.69m. Large double bedroom to rear, Semi Solid wooden floor, window blind and curtains.
Ensuite: 2.54m x 1.36m Tiled floor, Double shower, w.c., vanity unit with w.h.b.and window
Bed 4: 3.85m x 3.58m semi solid wooden floor, window to rear, curtains and blind.
Study: 4.1m x 3.82m with built in wardrobe, tiled floor, window blind. This room offers multi uses ie. 5th Bedroom, home office, work room etc.
Family bathroom: 3.99m x 2.30m Tiled floor, Jacuzzi bath with shower taps, Corner shower, Vanity unit with w.h.b., w.c., window
Upper Level:
Landing: 3.95m x 3.54m with carpet
Main Master bedroom 1 – Upper level: 5.98m x 5.52m with carpet, dual aspect, curtains, built in wardrobe, beautifully decorated, two electric radiators.
Ensuite: 3.93m x 2.30m laminate floor, freestanding bath and shower taps, corner shower, vanity unit with w.h.b., w.c. and window.
Attic Rooms:
Attic Room 1: 6.82m x 2.52m Carpet, Electric Radiator, Window with curtain overlooking rear garden.
Ensuite: 3.44m x 1.11m Laminate floor, corner shower, w.c., modern w.h.b. on base, electric radiator, window.
Attic Room 2: 4.75m x 3.12m Carpet, Electric Radiator, Window with curtain overlooking rear garden.
Ensuite: 2.58m x 2.19m Pocket door, Laminate floor, vanity unit, w.c., Electric shower, w.h.b., Electric Radiator.
Hot press: 2.41m x 1.51m shelving, laminate floor, electric radiator.
Garage: 7.10m x 4.93m Block built garage with stone façade, roller door to front, side door and windows, stairs to upper level with same floor size as lower level
Gardens – This very well-kept garden is a 1.1-acre site with lawns, trees etc.
Features
The features of this property are too numerous to mention all but viewing will reaffirm the quality of many exceptional features on offer in addition to the following:
B1 Energy Rating
Property on 1.1-acre site
Stone wing walls and piers
Detached garage with stone façade and upper level
Pressurised Percolation System
Outside tap
Stone façade with granite window cills
P.V.C. windows and doors
Quality décor throughout
New fitted kitchen
Geothermal heating downstairs
Electric radiators upstairs
Beam Vacuum system.
Generous living accommodation
6 bathrooms
Two spacious living rooms
Sunroom
Deep skirting
Solid oak internal doors throughout
Quality tiling
Plugs with integrated phone sockets.
T.V. sockets in all bedrooms in addition to living rooms.
Alarm
Rooms thermostatically controlled.
Curtains, blinds, and light fittings included in sale.
To appreciate this substantial property viewing is necessary as the description just gives a brief insight in to all that is on offer. Viewing is by appointment only and is highly recommended.
Please contact Nuala McElhinney on 087 9372780 for further information or to schedule a viewing.
“All information provided is to the best of our knowledge, information & belief. The utmost care and attention on our part has been placed on providing factual and correct information. Please note that in certain instances some information may have been provided directly by the vendor to ourselves. Whilst due attention and care is taken in preparing particulars, this firm does not hold itself responsible for mistakes, errors or inaccuracies in our online advertising and give each and every viewer the right to get a professional opinion on any concern they may have


