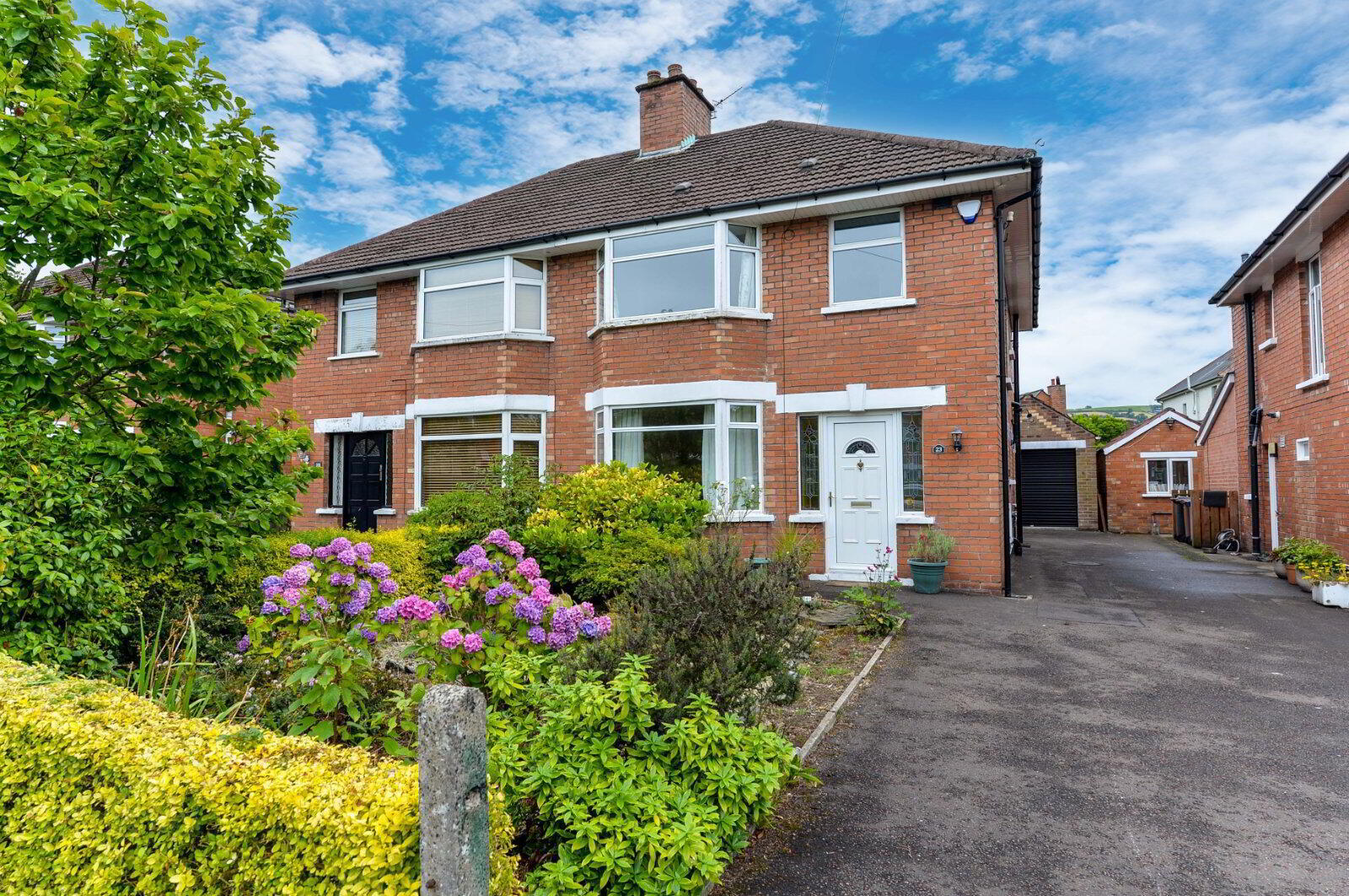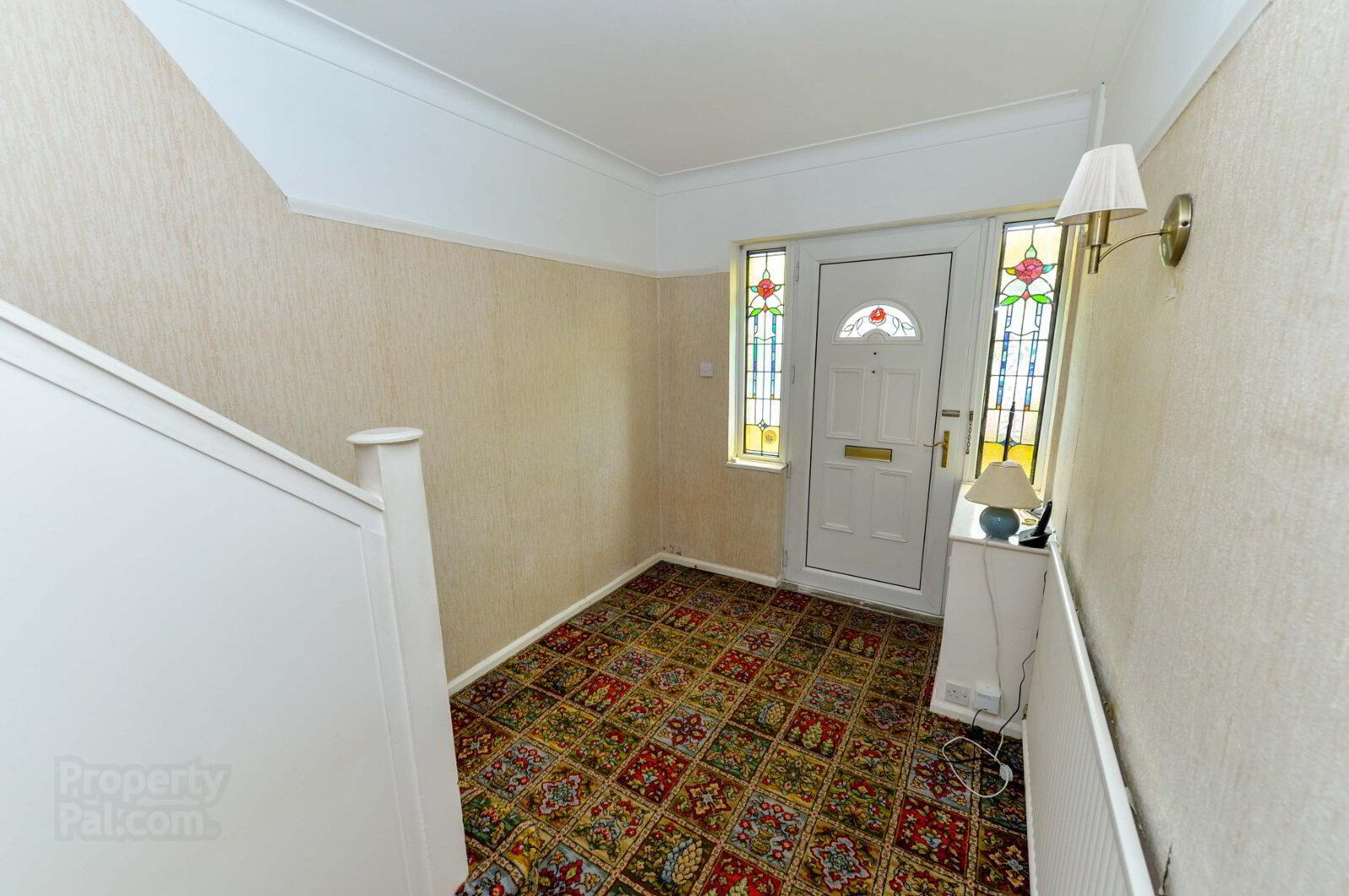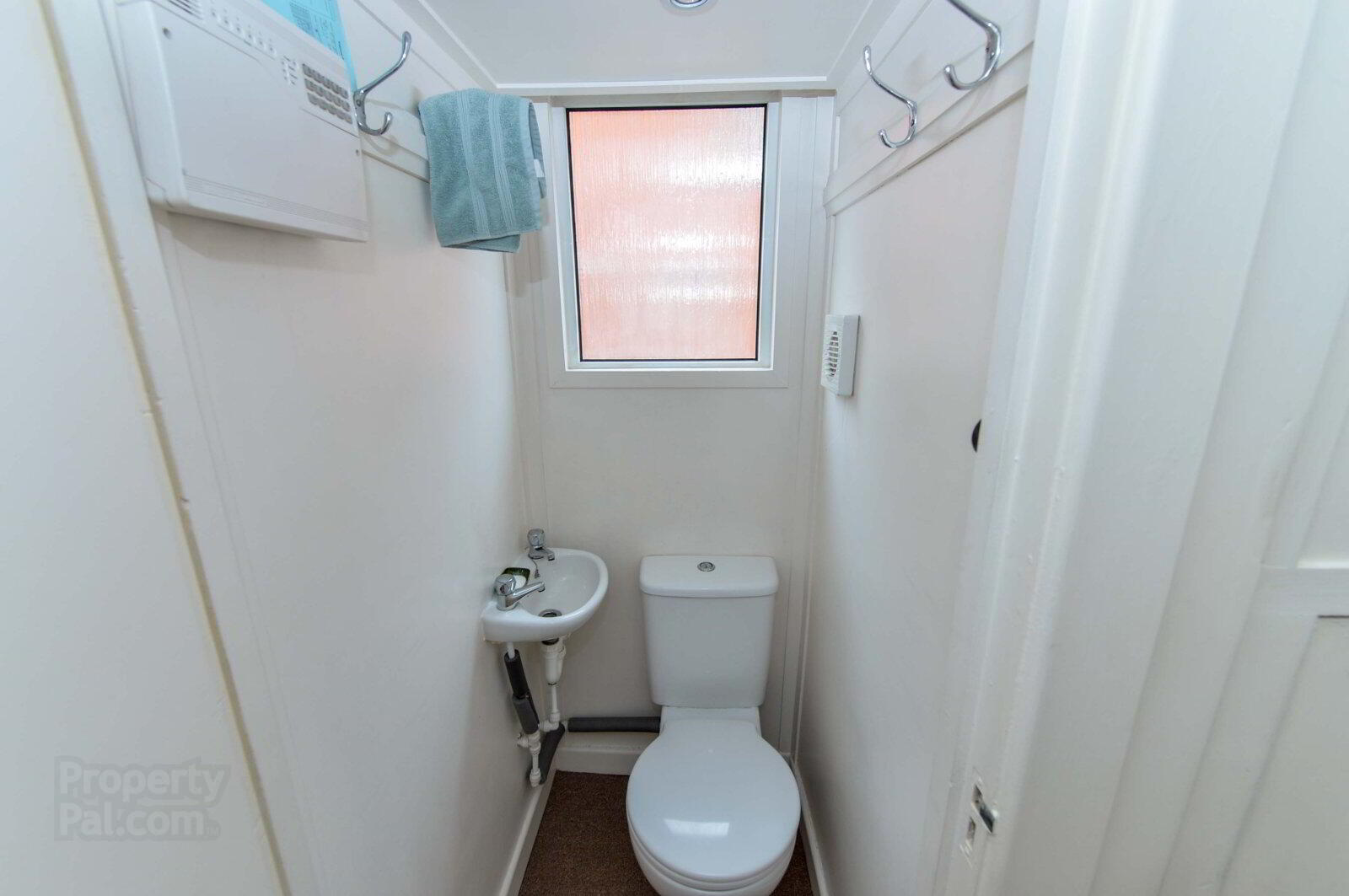


23 Wynard Park,
Belfast, BT5 6NS
3 Bed Semi-detached House
Sale agreed
3 Bedrooms
1 Bathroom
2 Receptions
Property Overview
Status
Sale Agreed
Style
Semi-detached House
Bedrooms
3
Bathrooms
1
Receptions
2
Property Features
Tenure
Not Provided
Energy Rating
Broadband
*³
Property Financials
Price
Last listed at Asking Price £249,950
Rates
£1,592.15 pa*¹
Property Engagement
Views Last 7 Days
158
Views Last 30 Days
305
Views All Time
10,017

Features
- Attractive Red Brick Semi Detached Villa
- Three Generous Bedrooms
- Two Separate Reception Rooms
- Kitchen
- Shower Room White Suite
- Gas Central Heating
- Double Glazed Windows And Doors
- Driveway To Car Parking And Detached Garage
- Large Enclosed Private South Facing Garden To Rear
- Popular Residential Location
- Cul De Sac Location
- Early Viewing Strongly Recommended
Attractive red brick semi detached villa, this fine property is located in a quiet cul de sac within this much sought after residential location.
We are delighted to present to the open market this attractive red brick semi detached villa.
This fine property is located in a quiet cul de sac within this much sought after residential location. The property is within walking distance of the many day to day amenities at Kings Square Shopping Complex and Cherryvalley.
Internally the property offers bright accommodation comprising three generous bedrooms, two separate reception rooms, kitchen and shower room with white suite.
Additional benefits lean to sun room, ground floor cloakroom, gas central heating and double glazed windows and doors.
Externally there is a driveway to car parking and detached garage and a large enclosed private south facing garden to rear.
This prime location provides ease of access to public transport links for city commuting, many of the provinces leading schools, Stormont Parliament Buildings and the Ulster Hospital. Leisure facilities to include Shandon park golf club, David Lloyd Leisure, the Comber Greenway and the popular East Point Entertainment Village are all easily accessible.
- Accommodation
- uPVC double glazed front door, leaded and stained glass side panels to spacious entrance hall, alarm panel, cornice work, under stairs storage with light.
- Ground Floor Cloakroom
- Wash hand basin, close coupled WC, recessed spotlight.
- Lounge
- 4.4m x 3.38m (14'5" x 11'1")
Bay window, tiled fireplace and hearth, open fire, picture rail. - Dining / Family Room
- 3.68m x 3.25m (12'1" x 10'8")
Tiled fireplace and hearth, picture rail, double glazed sliding patio door to sun room. - Lean To Sun Room
- 2.57m x 2.24m (8'5" x 7'4")
Tiled floor, double glazed door to rear garden. - Kitchen
- 3.73m x 2.3m (12'3" x 7'7")
Single drainer stainless steel sink unit, excellent range of high and low level units, laminate work surfaces, tiled splash back, plumbed for washing machine, terrazzo floor, built in store with gas boiler, uPVC double glazed back door. - First Floor
- Landing
- Airing cupboard, built in store. Slingsby to roof space, insulated with light.
- Bedroom One
- 4.3m x 3.38m (14'1" x 11'1")
Bay window, picture rail. - Bedroom Two
- 3.58m x 3.28m (11'9" x 10'9")
Built in robe, picture rail, aspect to garden. - Bedroom Three
- 2.84m x 2.26m (9'4" x 7'5")
Picture rail. - Shower Room
- White suite, built in shower cubicle with Mira shower, pedestal wash hand basin, laminate wooden floor, PVC wall covering, recessed spotlights. Separate low flush WC, recessed spotlight.
- Outside
- Cul de sac location. Tarmac driveway to car parking and detached garage with remote roller shutter door, light, power and side access. Front garden in shrubs and loose stones. Large enclosed private south facing garden to rear, lawns, shrubs, flowerbeds, boundary hedging and fencing, greenhouse, patio area.




