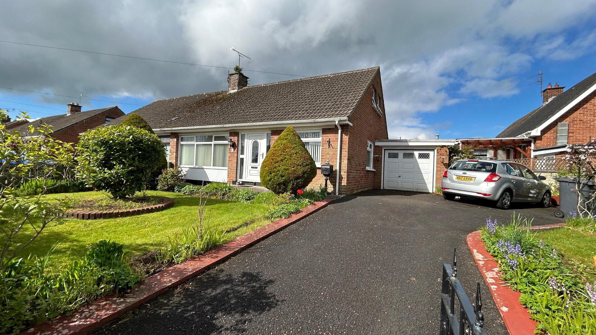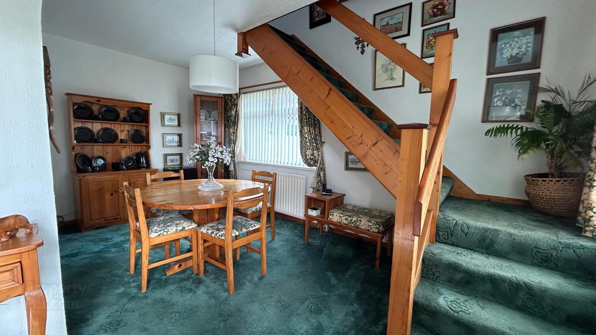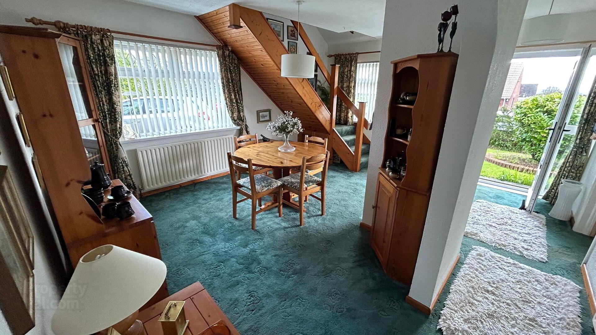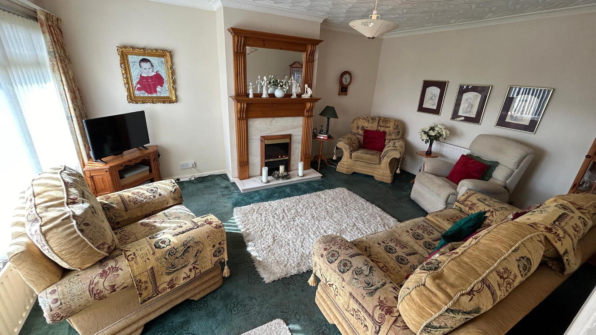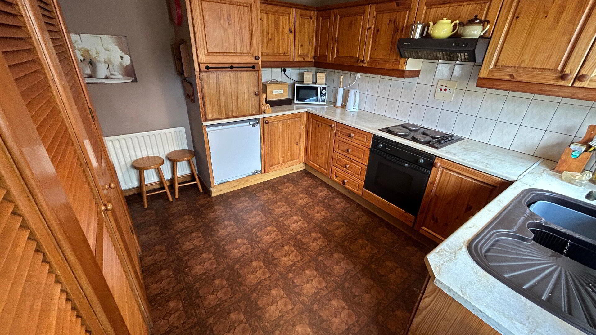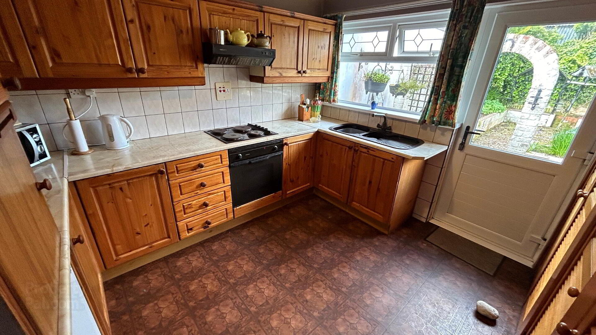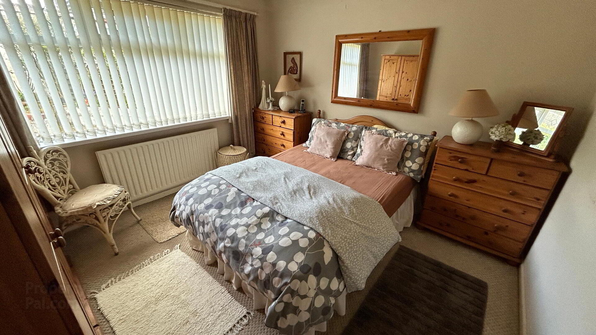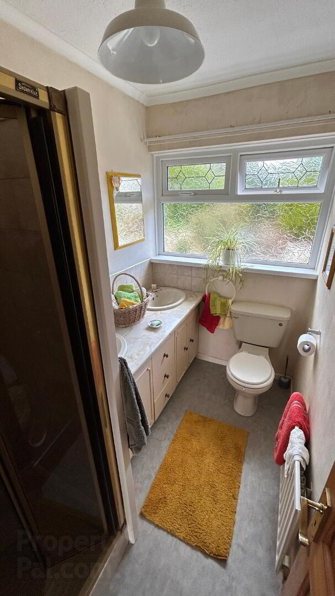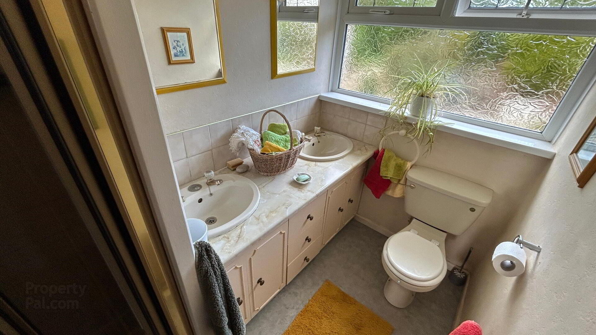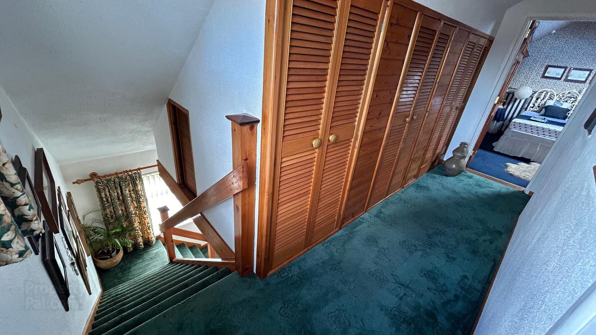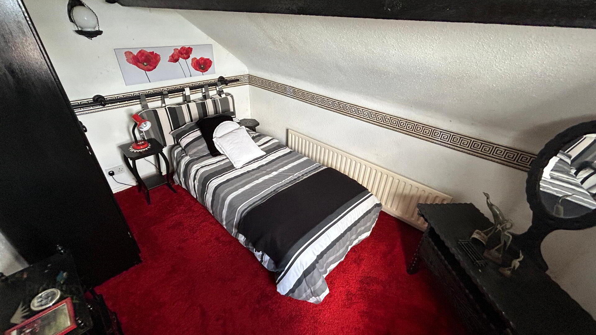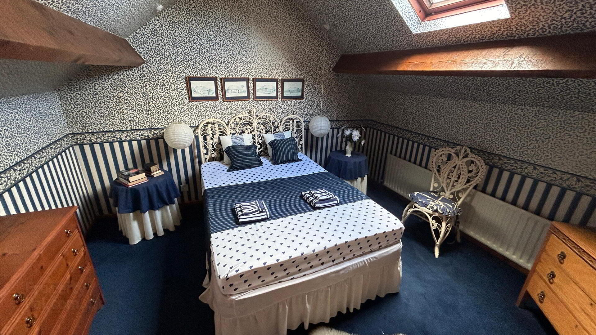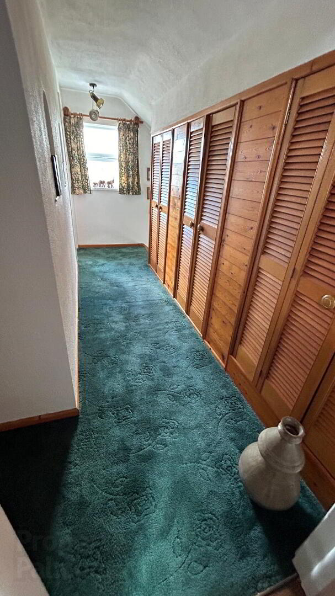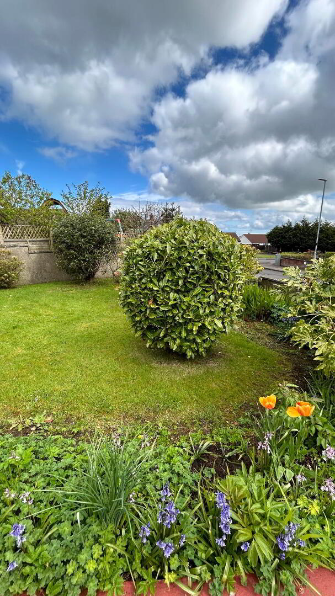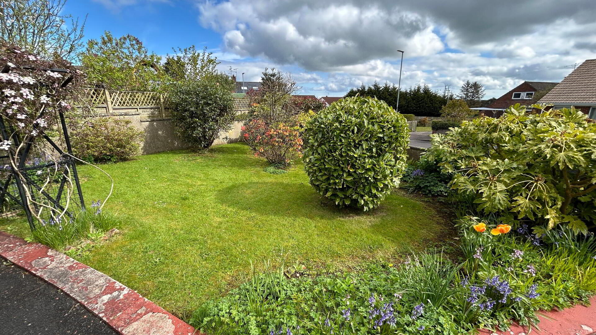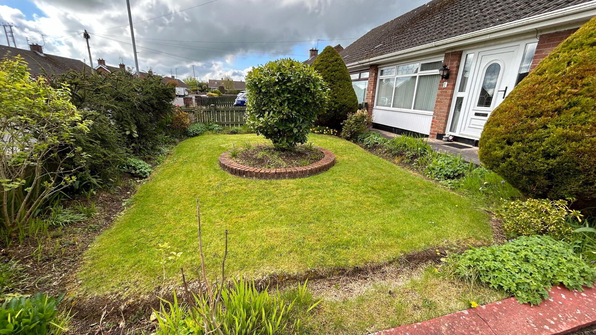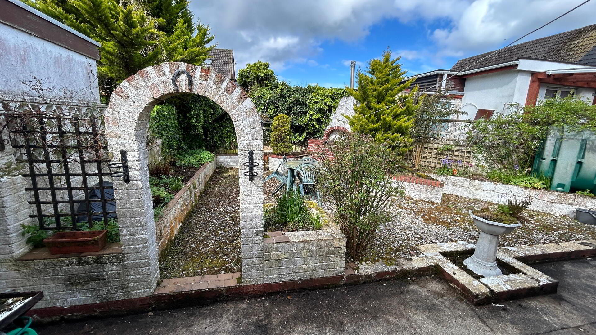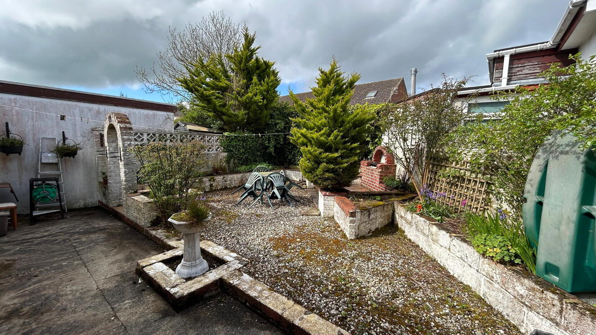1 Greenmount Crescent,
Coleraine, BT51 3QD
3 Bed Semi-detached Bungalow
Offers Over £135,000
3 Bedrooms
1 Bathroom
2 Receptions
Property Overview
Status
For Sale
Style
Semi-detached Bungalow
Bedrooms
3
Bathrooms
1
Receptions
2
Property Features
Size
104 sq m (1,119.4 sq ft)
Tenure
Leasehold
Energy Rating
Broadband
*³
Property Financials
Price
Offers Over £135,000
Stamp Duty
Rates
£1,074.15 pa*¹
Typical Mortgage
Legal Calculator
Property Engagement
Views Last 7 Days
1,937
Views Last 30 Days
2,066
Views All Time
20,056
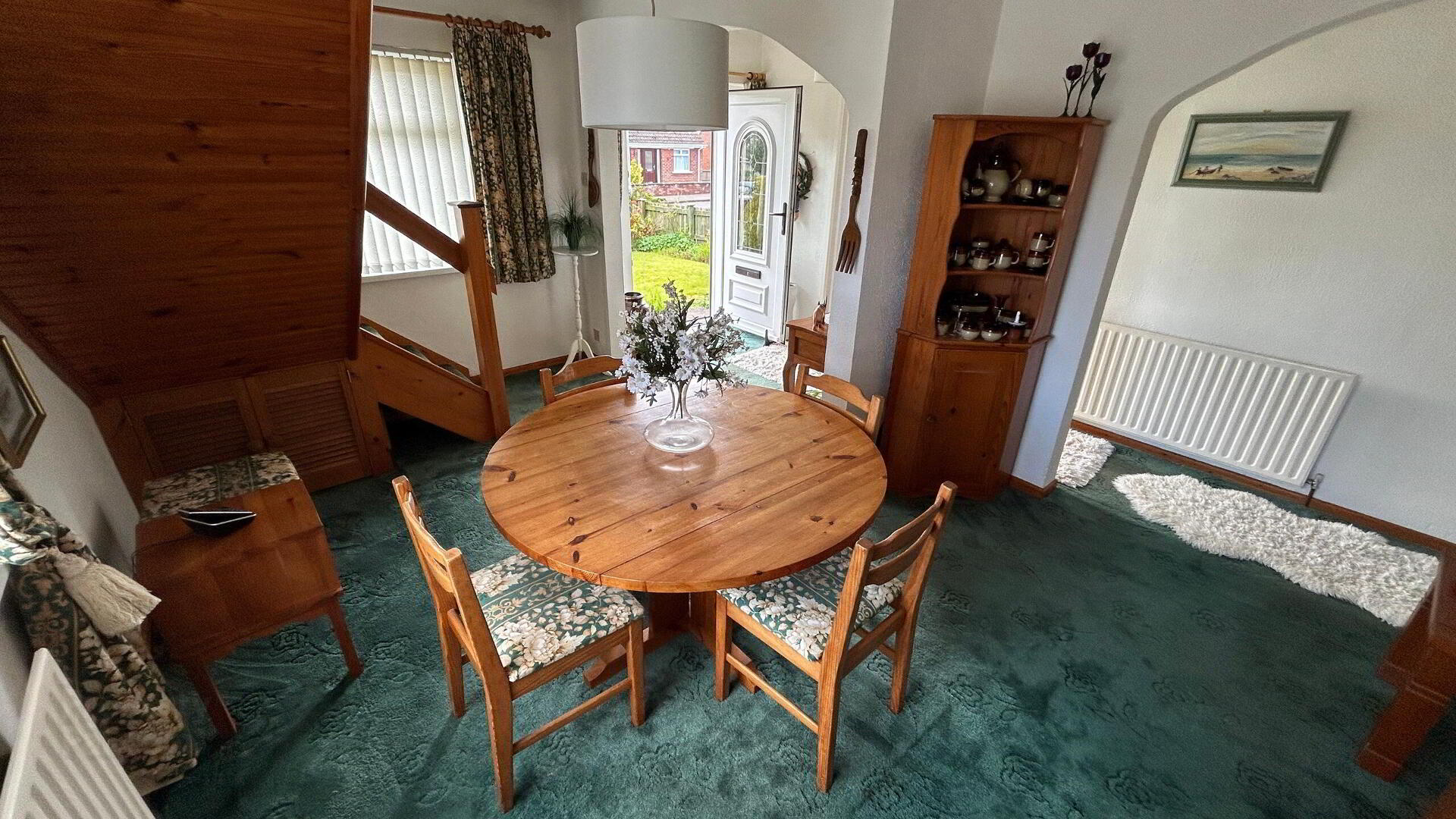
Features
- 3 Bedrooms, lounge, open plan dining room, kitchen, downstairs shower room, garage
- Has a downstairs shower room and bedroom so would suit those with limited mobility
- Has been maintained to the very highest of standards
- Resting on an excellent sized and elevated site
- Mature and well planted gardens to front and side. Fully enclosed rear garden.
- Double glazed windows in uPVC frames
- Oil fired central heating
- It is within easy walking distance to a local shop, large supermarket, the Jet Centre Entertainment Complex and the Riverside Retail Park
Spacious chalet bungalow that has been converted over the years to contain three well-proportioned bedrooms and two reception rooms. It is situated on an elevated corner site which enjoys excellent sunlight and privacy to the rear.
This property would suit a wide range of purchasers and is within walking distance to supermarkets and an entertainment complex. The main commuter route to Derry/Londonderry is just on your doorstep.
- HALLWAY
- uPVC door.
- LOUNGE 5.0m x 4.0m
- Open fire with wooden surround and marble hearth (electric fire inset). Television and telephone point.
- OPEN PLAN DINING ROOM 5.0m x 3.5m
- With staircase to first floor.
- KITCHEN/DINING AREA 3.4m x 3.4m
- High and low level storage units with integrated oven, hob and extractor fan. Composite sink and drainer unit. Space for fridge freezer, plumbed for washing machine and hotpress with storage.
Access to rear garden. - SHOWER ROOM
- Shower cubicle with electric shower, His & Her wash hand basin vanity unit and low flush WC.
- BEDROOM 1 3.5m x 3.2m
- Carpeted double room to rear with telephone point.
- FIRST FLOOR
- Carpeted hall and landing. Three storage cupboards and eaves storage.
- BEDROOM 2 3.3m x 2.6m
- Carpeted double room.
- BEDROOM 3 3.8m x 3.6m
- Carpeted double room.
- EXTERNAL FEATURES
- Stunning mature gardens to front and side
Tarmac driveway to front
Courtyard style garden to rear - GARAGE 5.4m x 3.0m
- With up and over door


