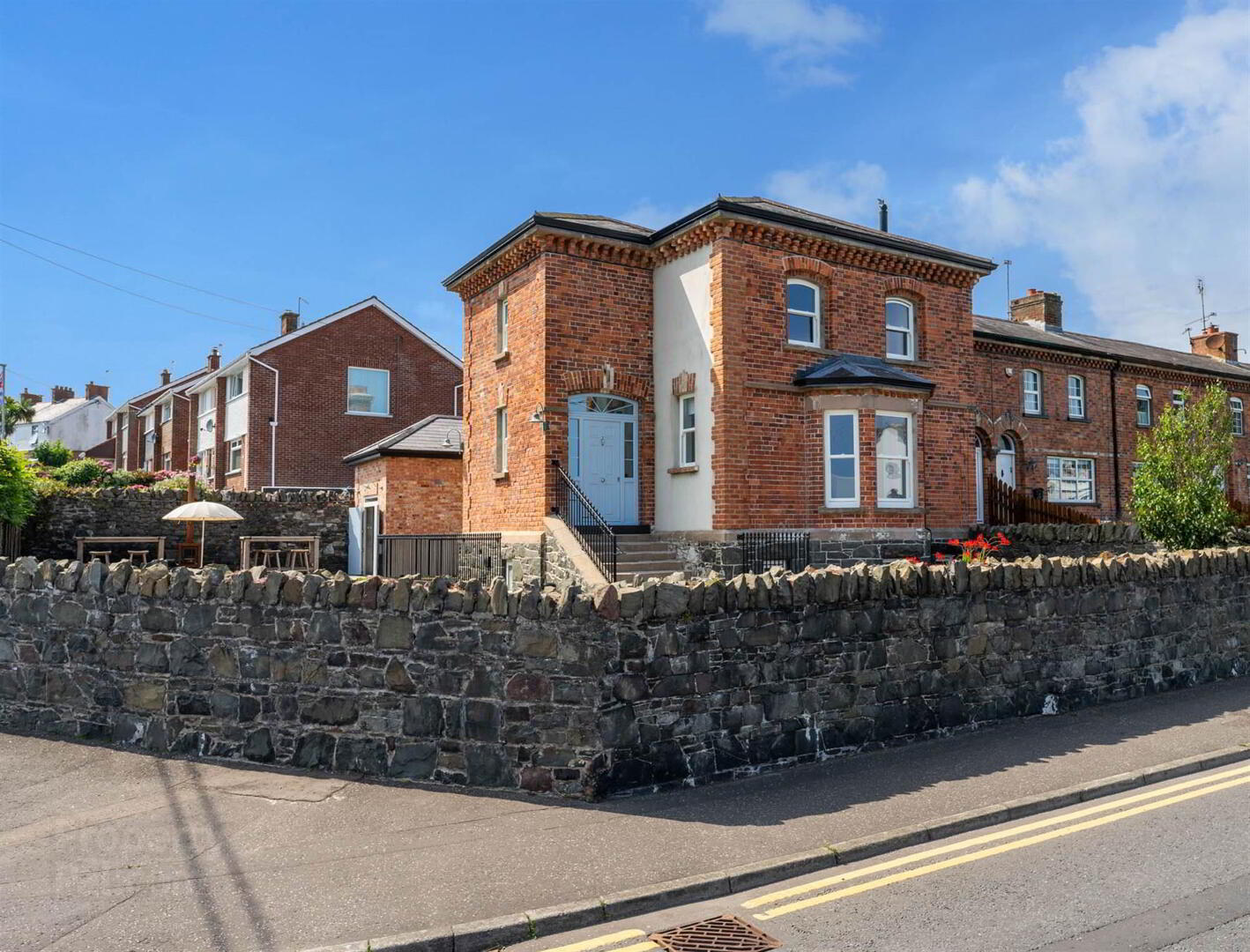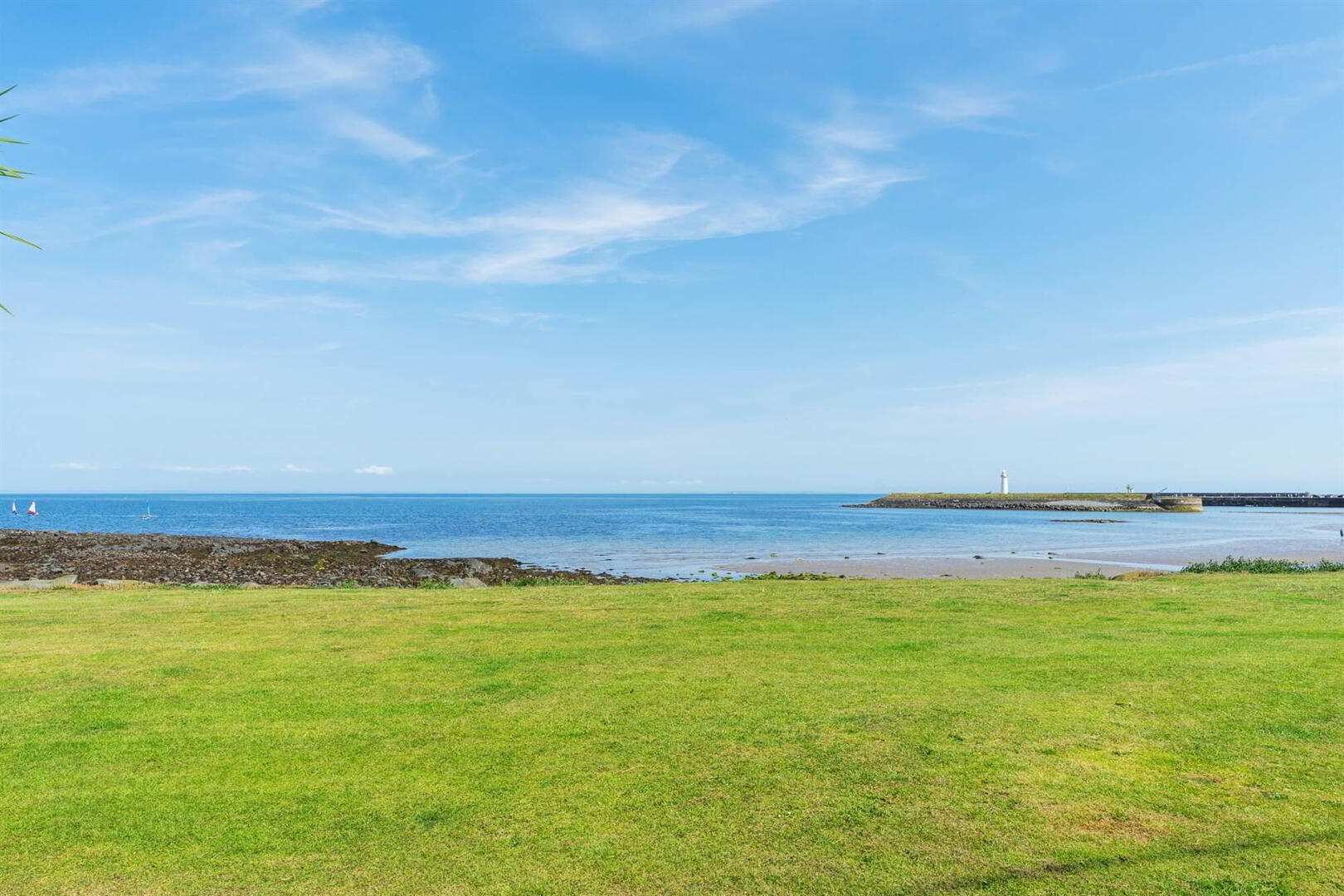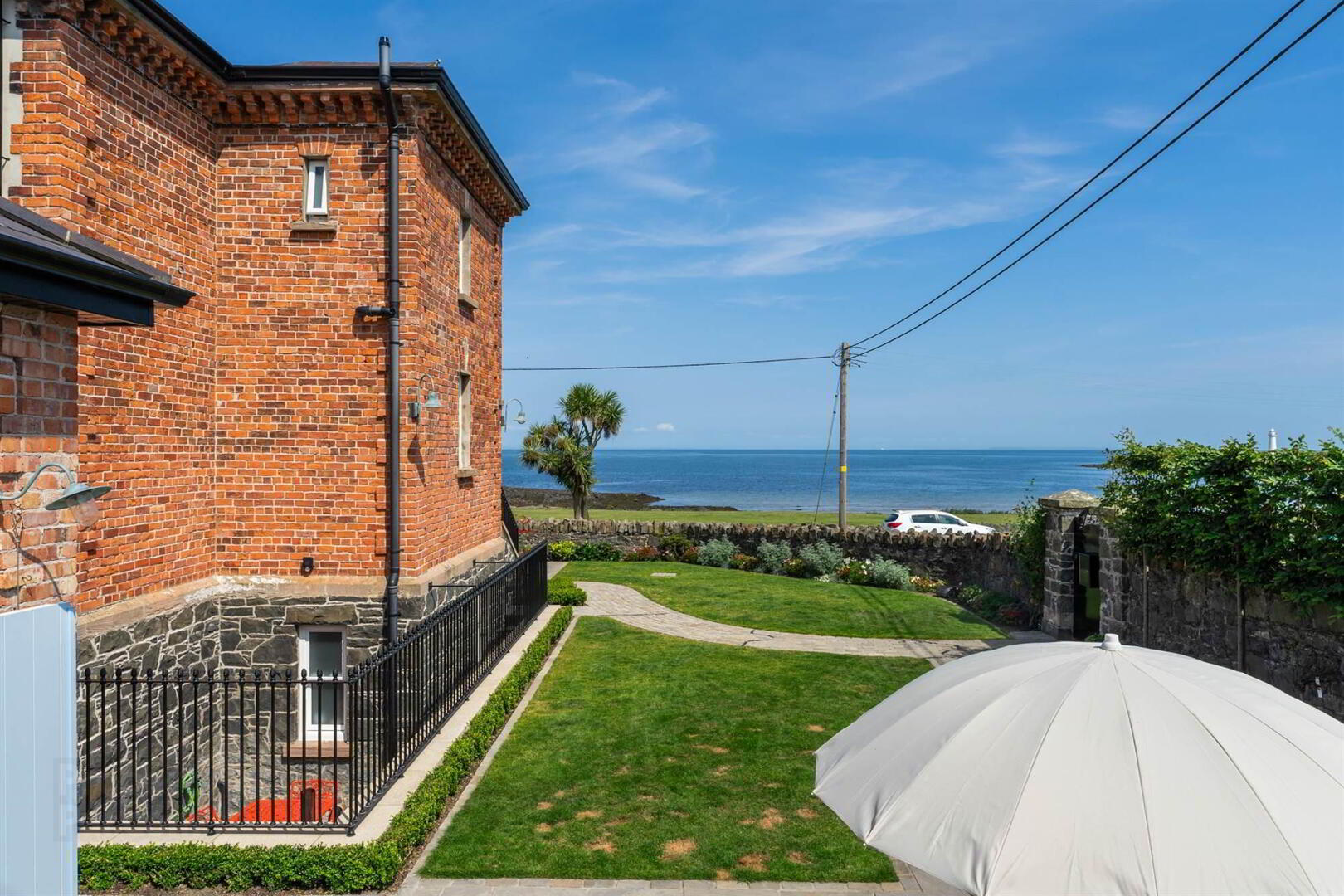


2 Warren Road,
Donaghadee, BT21 0DS
3 Bed End Townhouse
Offers Over £550,000
3 Bedrooms
2 Receptions
Property Overview
Status
For Sale
Style
End Townhouse
Bedrooms
3
Receptions
2
Property Features
Tenure
Not Provided
Energy Rating
Broadband
*³
Property Financials
Price
Offers Over £550,000
Stamp Duty
Rates
£1,324.87 pa*¹
Typical Mortgage

Features
- Beautifully refurbished end townhouse in a prime front line seafront position
- Tastefully restored throughout with period features retained
- Unique living accommodation which can be adaptable
- Main house and self-contained one bedroom apartment
- Front line uninterrupted views to the Irish Sea
- Open plan kitchen, living and dining space
- Luxury fitted kitchen with casual dining space
- Dining and living space with wood burning stove
- Two large bedrooms in main house (bedroom one with en suite bathroom)
- Separate shower room
- Self-contained annex with own access as well as access through the main house
- Detached garage with utility area and storage
- Manicured gardens with mature shrub beds and patio spaces
- Vehicular access and parking space to the rear
- Pedestrian access to the side
- Sash uPVC windows
- Gas fired central heating
- Convenient location walking distance to Donaghadee town centre
- Originally completed in 1865 and built for the Coastguard Chief Officer
This property is unique as it is split into a main house with two bedrooms and separate one bedroom apartment with own door access. It could be used as an annex for relatives or guests, or can be rented out as an investment. It is also connected through the house if you wished to use as one.
Internally you are greeted by steps up to the main front door into the entrance hall with half panelled walls and hardwood flooring. The living accommodation is open plan with a luxury fitted kitchen, casual dining space and cosy living area with woodburning stove and bay window which enjoy views out to the Irish Sea. On the first floor are two large bedrooms, bedroom one benefits from an en suite bathroom and a separate shower room facilitates bedroom two. The lower ground level contains the separate apartment. It can be accessed via stairs from the main entrance hall, or from external stairs outside. It comprises of an open plan kitchen, living and dining area, bedroom, shower room and utility area.
Externally the property is surround by a stone wall with a secure pedestrian gate to the side, and a detached garage to the rear with utility space, ample storage and parking space. The gardens are laid in lawns with colourful flowerbeds, and the patio space enjoys the beautiful sea views.
All in all this is a rare and unique opportunity to acquire such a special property in the Donaghadee area which would suit a multitude of buyers. With the level of works that have been done to reinstate it to its former glory it leaves nothing to do but to move in and enjoy. It is located a short walk into Donaghadee and all of its amenities making it a very convenient home.
Ground Floor
- Panelled entrance door with glazed side panels to Entrance Porch.
- ENTRANCE PORCH:
- Period style tiled floor, hardwood inner door with stained glass inset.
- ENTRANCE HALL:
- Wood strip floor, half panelled walls, corniced ceiling, cloaks hanging space, access to lower ground level, staircase to first floor and access to rear via PVC glazed door.
- OPEN PLAN KITCHEN/LIVING/DINING:
- 4.44m x 3.58m (14' 7" x 11' 9")
Luxury fitted kitchen with marble worktops, stainless steel sink unit with mixer taps, integrated Bosch coffee machine, integrated Miele oven and plate warming drawer, recess for dishwasher, drawers, recess for fridge freezer, gas point for cooking appliance, breakfast bar dining, wood strip floor, corniced ceiling. - LIVING/DINING ROOM:
- 5.74m x 5.23m (18' 10" x 17' 2")
Into bay. Bay window with fabulous sea views and working shutters. Cast iron wood burning stove with surround and slate hearth, built in shelving, wood strip flooring, corniced ceiling, ceiling rose.
First Floor
- LANDING:
- Feature stained glass window, half panelled walls, wood strip floor, corniced ceiling, ceiling rose.
- SHOWER ROOM:
- Concealed cistern WC, wash hand basin with vanity unit beneath, corner tiled shower with chrome thermostatic controls, feature sensor lighting, partly tiled walls, tiled floor, recessed lighting.
- BEDROOM (1):
- 5.46m x 4.22m (17' 11" x 13' 10")
Sea views, working shutters, feature exposed brick wall with period fireplace, wood strip floor, corniced ceiling, ceiling rose. - ENSUITE BATHROOM:
- Concealed cistern WC, wash hand basin with vanity unit beneath and illuminated wall mirror above, panelled bath with shower fitments, chrome heated towel radiator, tiled floor, partly tiled walls, recessed lighting, storage cupboard.
- BEDROOM (2):
- 4.47m x 3.38m (14' 8" x 11' 1")
Wood strip floor, corniced ceiling, ceiling rose, period fire surround, access to Roofspace via Slingsby ladder.
Lower Ground Floor
- ENTRANCE:
- PVC glazed door to outside. Utility Area with stainless steel sink unit with mixer taps, fitted units and shelving, plumbed for washing machine, half tiled walls, tiled floor, door to annex.
- ANNEX
- ENTRANCE HALL:
- Wood effect tiled floor, recessed lighting. Utility Area with fitted units, integrated washing machine, storage space and gas boiler.
- SHOWER ROOM:
- Low flush WC, wash hand basin with vanity unit beneath, tiled shower with instant heat electric shower, tiled floor, recessed lighting, chrome towel radiator.
- BEDROOM:
- 3.91m x 3.35m (12' 10" x 11' 0")
Average. Wood effect tiled floor. - LIVING ROOM:
- 4.37m x 3.48m (14' 4" x 11' 5")
Double opening PVC glazed doors to outside, wood effect tiled floor, open to kitchen/dining. - KITCHEN/DINING:
- 4.22m x 2.13m (13' 10" x 7' 0")
High and low level units, stainless steel single drainer sink unit with mixer taps, 4 ring ceramic hob and under oven, plumbed for dishwasher, integrated fridge, dining space, Wood effect tiled floor, recessed lighting.
Outside
- DETACHED GARAGE:
- 5.77m x 3.07m (18' 11" x 10' 1")
Workshop space. Up and over remote shutter door with pedestrian access door, power and light, ample storage space. - BAR/UTILITY SPACE:
- 3.15m x 1.14m (10' 4" x 3' 9")
Stainless steel sink unit with mixer taps, shelving, stairs into garage, double opening doors to patio. - STORES BENEATH GARAGE
- STORE 1:
- 2.97m x 2.69m (9' 9" x 8' 10")
3'8" head height. Power and light. - STORE 2:
- 2.97m x 2.69m (9' 9" x 8' 10")
3'8" head height. Power and light. - Good storage for wood or water sports gear and equipment.





