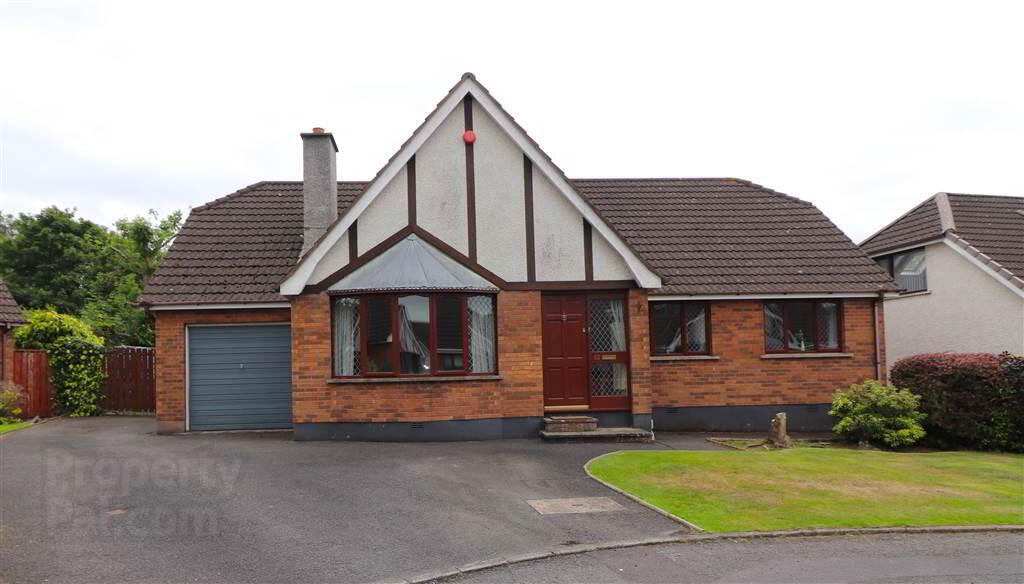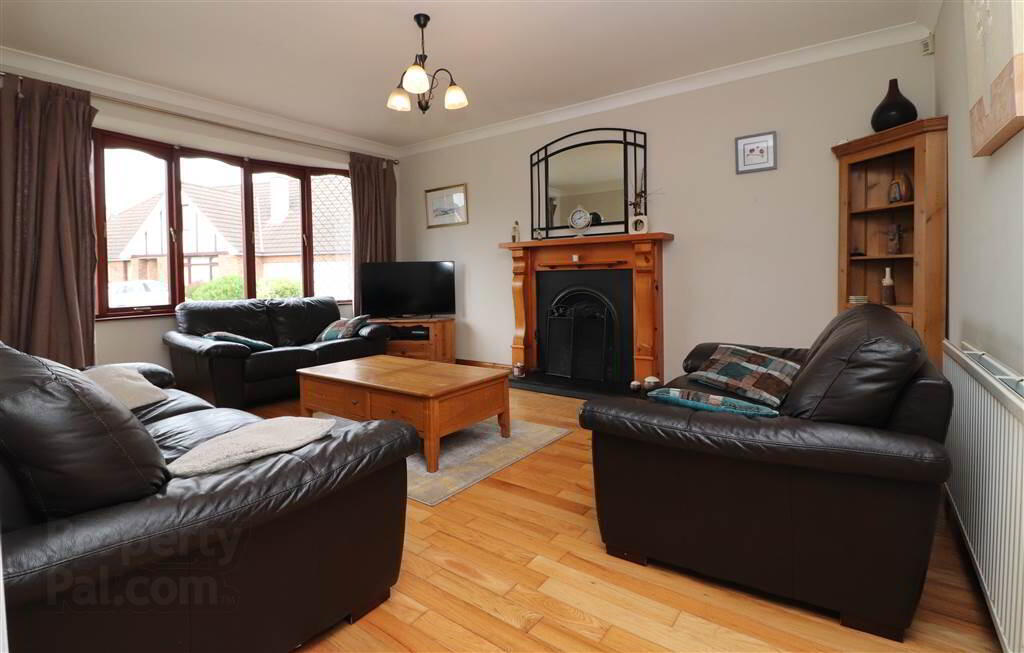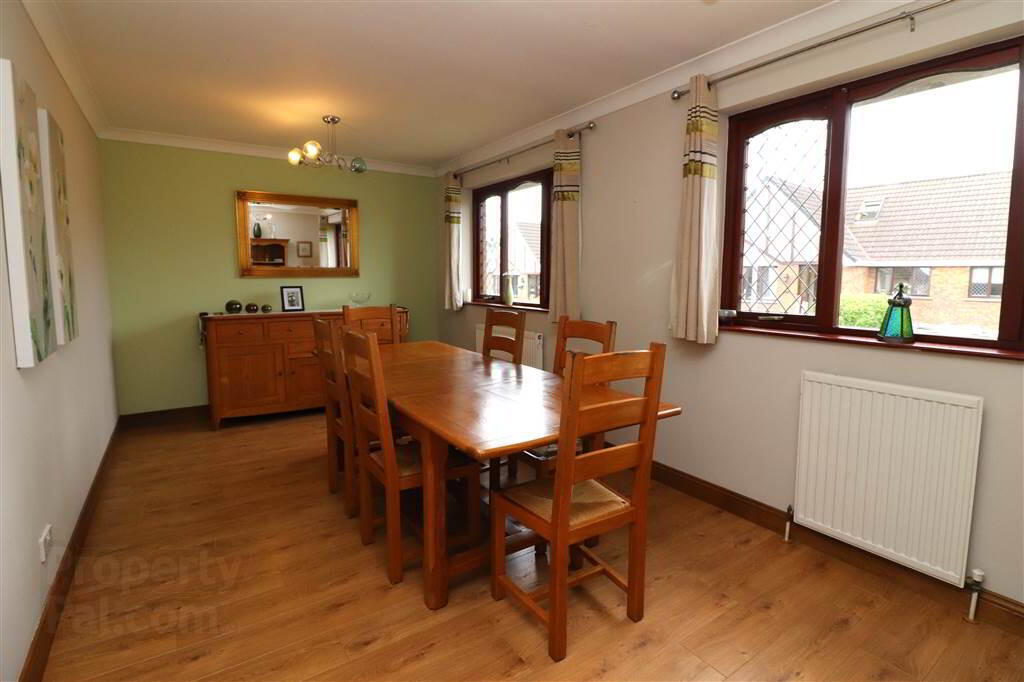


53 Riverdale,
Annahilt, Royal Hillsborough, BT26 6DH
4 Bed Detached House
Sale agreed
4 Bedrooms
4 Receptions
Property Overview
Status
Sale Agreed
Style
Detached House
Bedrooms
4
Receptions
4
Property Features
Tenure
Leasehold
Energy Rating
Heating
Oil
Broadband
*³
Property Financials
Price
Last listed at Offers Around £287,500
Rates
£1,566.00 pa*¹
Property Engagement
Views Last 7 Days
88
Views Last 30 Days
2,265
Views All Time
13,283

Features
- Lounge
- Dining room
- Fitted kitchen
- Dining area
- Sun room
- Utility room
- 4 bedrooms, master with ensuite
- Bathroom
- Integral garage
- Hardwood double glazing
- Oil fired heating
- Tarmac driveway with parking for several vehicles
- Spacious enclosed rear garden in lawn
The accommodation consists of three generous reception rooms, a fitted kitchen with dining, utility room, four bedrooms, bathroom and ensuite.
Outside there is lots of parking space ideal for a caravan/motorhome and a beautifully secluded rear garden to relax at the end of a busy day.
Annahilt Village is a much sought after location with a primary school, convenience store and bus service. Royal Hillsborough Village is within 4 miles and Lisburn along with motorway access 6 miles.
Don't miss out - view soon!
Ground Floor
- ENTRANCE HALL:
- Hardwood entrance door with glazed side panel. Laminate flooring. Coved ceiling. Cloaks cupboard. Useful storage cupboard with light.
- LOUNGE:
- 5.19m x 3.81m (17' 0" x 12' 6")
Feature Adam style fireplace with carved wooden surround, cast iron inset, slate hearth and open fire. Solid wood flooring. Coved ceiling. - DINING ROOM:
- 5.66m x 2.9m (18' 7" x 9' 6")
Laminate flooring. - FITTED KITCHEN:
- 4.15m x 4.06m (13' 7" x 13' 4")
(narrowing to 1.7m) Good range of high and low level units. Glazed display cabinets. Double drainer stainless steel sink unit with mixer taps. Built in gas hob and electric double oven. Extractor fan. Tiled floor. Part tiled walls. Recessed lights. Open plan to dining area. - DINING AREA:
- 2.96m x 2.32m (9' 9" x 7' 7")
Wooden floor. Open plan to sun room. - SUN ROOM:
- 3.15m x 2.86m (10' 4" x 9' 5")
Wooden floor. Recessed lights. French doors to rear. - UTILITY ROOM:
- 1.72m x 1.51m (5' 8" x 4' 11")
Cupboards. Plumbed for washing machine and dishwasher. Tiled floor. - BEDROOM FOUR:
- 3.99m x 2.97m (13' 1" x 9' 9")
- BATHROOM:
- Panellled bath with mixer taps and shower attachment. Pedestal wash hand basin. Low flush WC. Hotpress. Tiled floor and walls.
First Floor
- LANDING:
- Access to roofspace. Velux window.
- MASTER BEDROOM:
- 5.11m x 3.3m (16' 9" x 10' 10")
Access to eaves. Laminate flooring. - REFITTED ENSUITE:
- White suite. Shower cubicle with Triton electric shower. Vanity unit with wash hand basin. Low flush WC. Heated towel rail. Tiled walls and floor. Access to eaves. Velux window. Recessed lights.
- BEDROOM TWO:
- 5.71m x 3.31m (18' 9" x 10' 10")
Access to eaves. - BEDROOM THREE:
- 3.61m x 2.73m (11' 10" x 8' 11")
Access to eaves. Velux window.
Outside
- INTEGRAL GARAGE:
- 5.52m x 3.m (18' 1" x 9' 10")
Light and power. Oil fired boiler. - Front garden in lawn. Tarmac driveway with parking for several vehicles or motorhome/boat. Completely enclosed rear garden in lawn, enclosed by mature hedging. Paved patio area. Outside light and tap.
Directions
Off Magheraconluce Road, Annahilt




