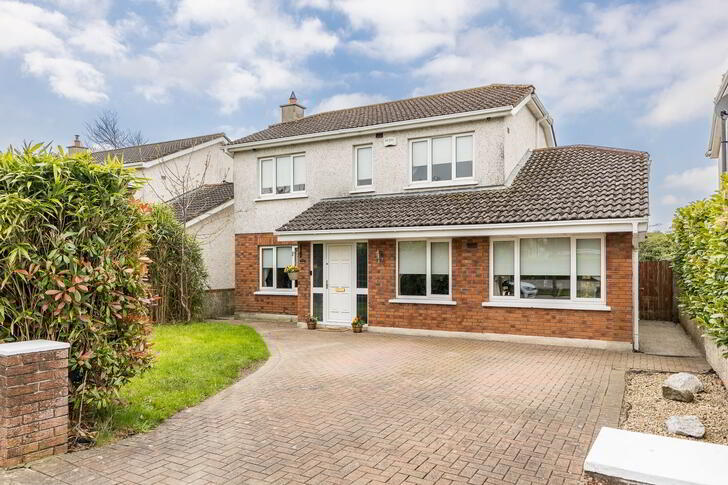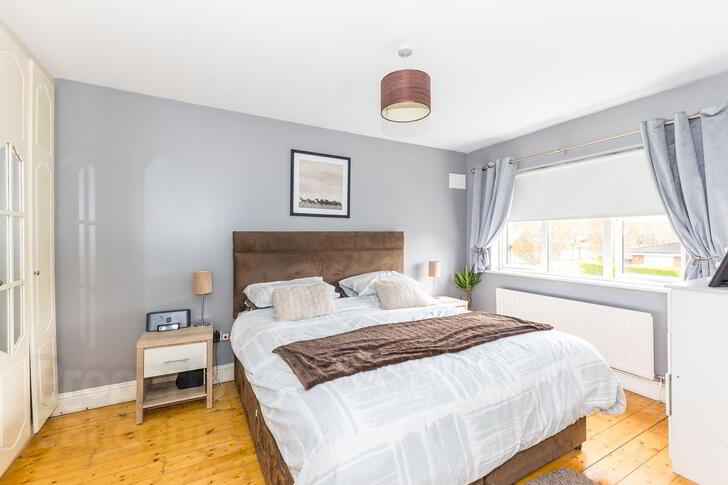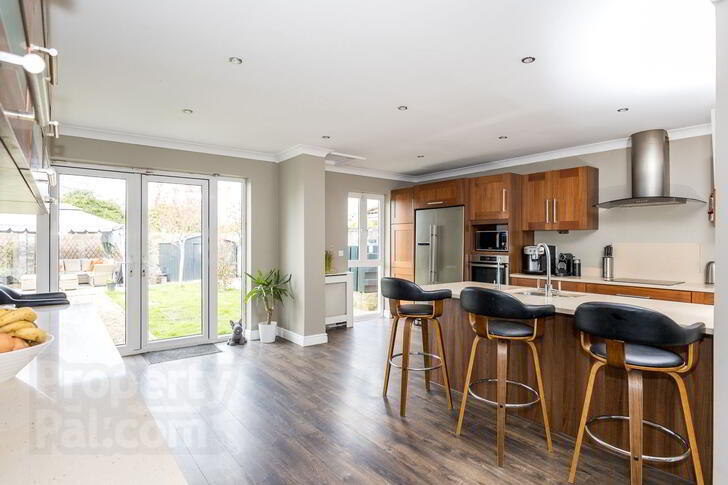


53 Clonkeen,
Ratoath, A85RY28
4 Bed Detached House
Sale agreed
4 Bedrooms
3 Bathrooms
Property Overview
Status
Sale Agreed
Style
Detached House
Bedrooms
4
Bathrooms
3
Property Features
Tenure
Not Provided
Property Financials
Price
Last listed at €525,000
Rates
Not Provided*¹
Property Engagement
Views Last 7 Days
19
Views Last 30 Days
78
Views All Time
476
 Excellent, double fronted four bedroomed detached family home with well-presented & well-proportioned accommodation throughout.Located within a quiet cul-de-sac in this sought after development & not overlooked to the rear.Viewing Highly Recommended!
Excellent, double fronted four bedroomed detached family home with well-presented & well-proportioned accommodation throughout.Located within a quiet cul-de-sac in this sought after development & not overlooked to the rear.Viewing Highly Recommended!Accommodation
Entrance Hall 1.8m x 1.6m plus corridor 1.1m x 4.4mA central entrance hall to this home, fitted with wide plank walnut effect laminate flooring, coving and feature radiator cover. Sitting room 3.4m x 7.5m
A generous sitting room fitted with wide plank laminate flooring, coving, downlighters and feature stone veneer chimney breast with slate heart and fitted with solid fuel stove. French doors open out to…Conservatory 3.4m x 3.9m
With tiled flooring, fully insulated vaulted ceiling and French doors opening out to the rear garden. Kitchen/Diner/Living room
The hub of the home, this dual aspect space spans the entire depth of the property and is flooded with light. The ideal space for a busy household to cook, dine and relax! The entire space is fitted with wide plank walnut effect laminate flooring, coving and downlighters. The kitchen section hosts walnut shaker wall and floor units, large central island with sink and seating overhang. French doors lead from this space out to the rear garden. Utility 1.3m x 1.7m
With tiled flooring and plumbed for washing machine. Also hosts WC 1.3m X 1.6m.Landing 1.9m x 4.4m
Providing access to the balance of accommodation and also hosts hot-press. Master Bedroom 3.2m x 4.6m
Located to the front of the property, with varnished T&G flooring and built in wardrobes. En-Suite 1.4m x 2.6m
Fitted with wc, whb and electric shower. Tiled flooring and partly tiled walls. Bedroom 2 3.4m x 2.6m
Located to the front of the property and fitted with carpet. Bedroom 3 3.1m x 2.8m
Located to the rear of the property and fitted with built in wardrobes. Bedroom 4 2.4m x 2.3m
Located to the rear of the property and with varnished T&G flooring. Shower room 2.4m x 2.0m
Fully tiled and fitted with wc, whb and pump shower. Outside:
The front of the property is fully walled, capped entrance piers open onto a cobble locked driveway providing off street car parking. The front garden is lovely and private with mature planting. Both side accesses are gated and lead through to a fully enclosed (walled) rear garden which is not overlooked. The generous rear garden is predominately laid out in grass with a generous patio area which is accessed via a gravel pathway from the kitchen – providing the perfect space for outdoor dining! Mature planting and a useful garden shed completes the rear garden.
Directions
EIRCODE: A85 RY28<br />GPS Co-Ordinates: 53.50291, -6.47161


