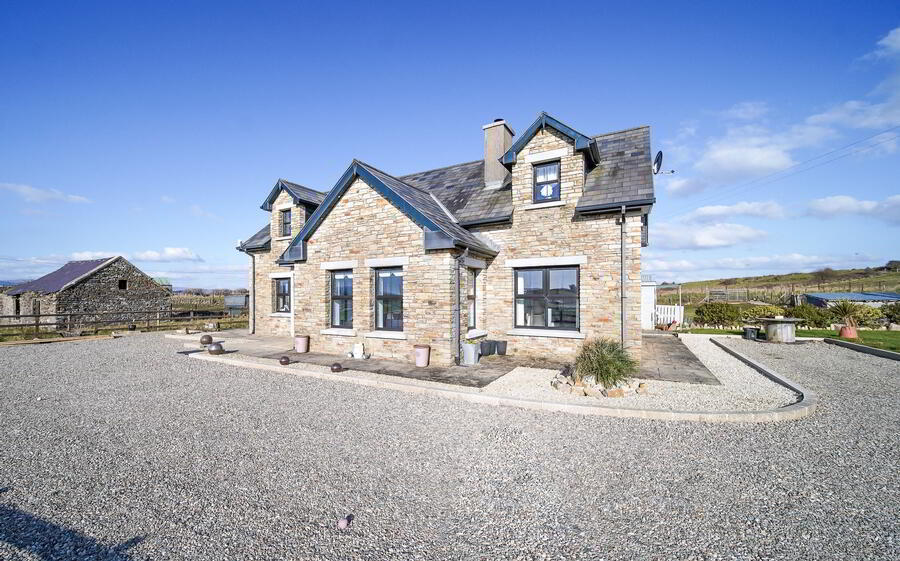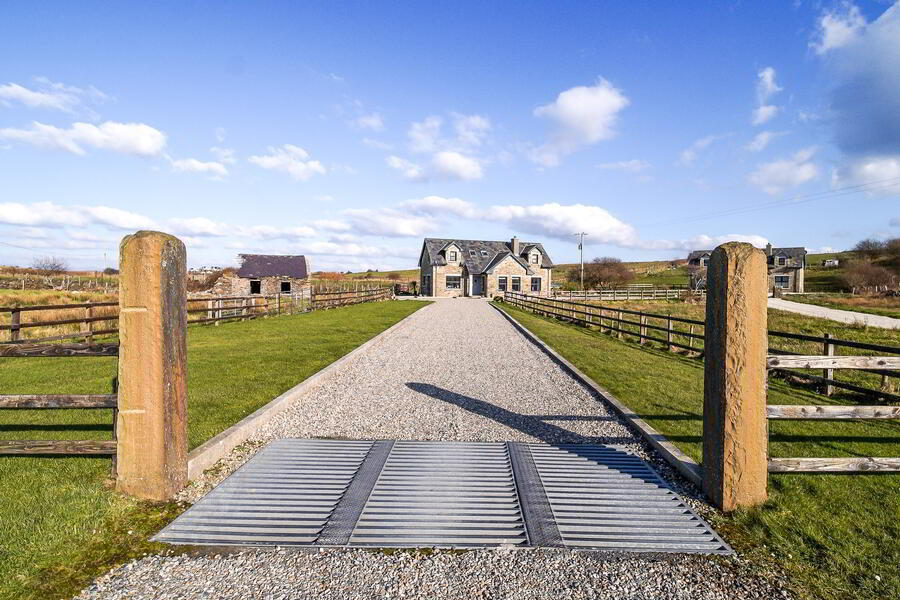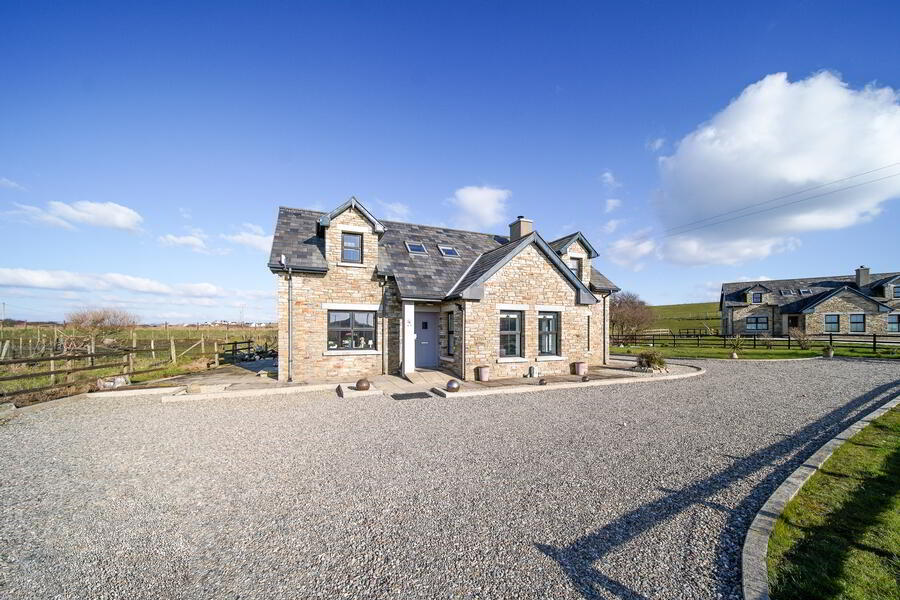


Ballysaggart
St John's Point, Dunkineely, F94A6X4
4 Bed Detached House
Price €420,000
4 Bedrooms
3 Bathrooms
Property Overview
Status
For Sale
Style
Detached House
Bedrooms
4
Bathrooms
3
Property Features
Tenure
Not Provided
Property Financials
Price
€420,000
Stamp Duty
€4,200*²
Rates
Not Provided*¹
Property Engagement
Views Last 7 Days
103
Views Last 30 Days
426
Views All Time
2,992
 If your dream is to live close to the sea, this fabulous four bedroom home at Ballysaggart, St John's Point could be just the house for you. The Wild Atlantic way passes along the top of the peninsula, with the road through
If your dream is to live close to the sea, this fabulous four bedroom home at Ballysaggart, St John's Point could be just the house for you. The Wild Atlantic way passes along the top of the peninsula, with the road through St John's Point offering great views of McSwyne's Bay and the rugged coastline. This stunning, family home is approached via a pebbled driveway and is finished to a high specification throughout. The house has a high energy rating - B3 and many features including all exterior walls faced with local stone, quarried slate roof, extensive use of stone paving externally and stone tiling internally.
Ground floor accommodation comprises of a bright spacious sitting room with recessed glass fronted stove and stone fireplace, kitchen/dining room, utility room, downstairs bedroom with en-suite and downstairs wc. On the first floor there are three bedrooms (one en-suite) and family bathroom. This immaculately presented family home needs to be seen to be appreciated. Viewings by appointment with Selling Agent.Video of House can be viewed using this link: https://www.youtube.com/watch?v=haAWefUZqsU
Accommodation
Four Bedroom Family HomeGround Floor
- Hall
- Return oak-finished staircase to first floor.
Mountcharles Stone tiled floor.
Recessed ceiling light.
Recessed floor lights.
Tall window.
Mahogany front door.
Size: 5.5m x 1.7m & (4.2m x 1.0m) - Sitting Room
- Recessed glass-fronted stove.
Stone fireplace.
Laminate timber floor.
Four windows (Three directional)
Recessed ceiling lights.
Plaster coving around ceiling.
Size: 5.0m x 4.0m - Kitchen/Dining Room
- Double glass panel doors from Hallway.
High and low level kitchen units on three walls.
Polished granite worktops.
Electric oven, gas hob, extractor fan, fridge freezer, dishwasher - all included.
Stainless steel sink.
Mountcharles Stone tiled floor.
Recessed ceiling lights.
Dual aspect windows.
Patio door.
Plaster coving.
Size: 5.5m x 3.5m - Utility Room
- Access from kitchen.
High and low level kitchen units.
Plumbed for washing machine and tumble dryer.
Stainless steel sink.
Mountcharles Stone tiled floor.
Window.
Mahogany door to rear.
Size: 2.7m x 1.8m - Downstairs Bedroom
- Laminate timber floor.
Large front window.
Plaster coving.
Size: 4.2m x 3.4m - En-suite
- WHB, WC & Shower (electric)
Porcelain Floor tiles.
Walls part tiled with polished granite tiles.
Chrome heated towel rail.
Window.
Size: 3.4m x 1.2m - WC
- Access from hallway.
WHB & WC.
Mountcharles Stone tiled floor.
Chrome heated towel rail.
Window.
Size: 2.5m x 1.4m
First Floor
- Bedroom Two
- Laminate timber floor.
Front dormer window.
Gable window.
Walk-in wardrobe with radiator.
Size: 5.5m x 3.6m - En-suite
- WHB, WC & Shower.
Porcelain tiles on floor.
Walls part tiled with polished granite tiles.
Dormer front window.
Gable window.
Laminate timber floor.
Size: 2.0m x 1.4m - Bedroom Three
- Front dormer window.
Laminate timber floor.
Velux window.
Size: 5.5m x 3.6m - Bedroom Four
- Laminate timber floor.
Velux window.
Size: 3.0m x 2.5m - Bathroom
- WHB, WC & corner Jacuzzi bath.
Porcelain tiled floor.
Chrome heated towel rail.
Size: 2.8m x 2.0m - Hotpress
- Large walk-in hotpress.
Access from first floor landing.
Insulated hot water tank.
Shelved clothes storage space.
Laminate timber floor.
Size: 2.4m x 1.2m


