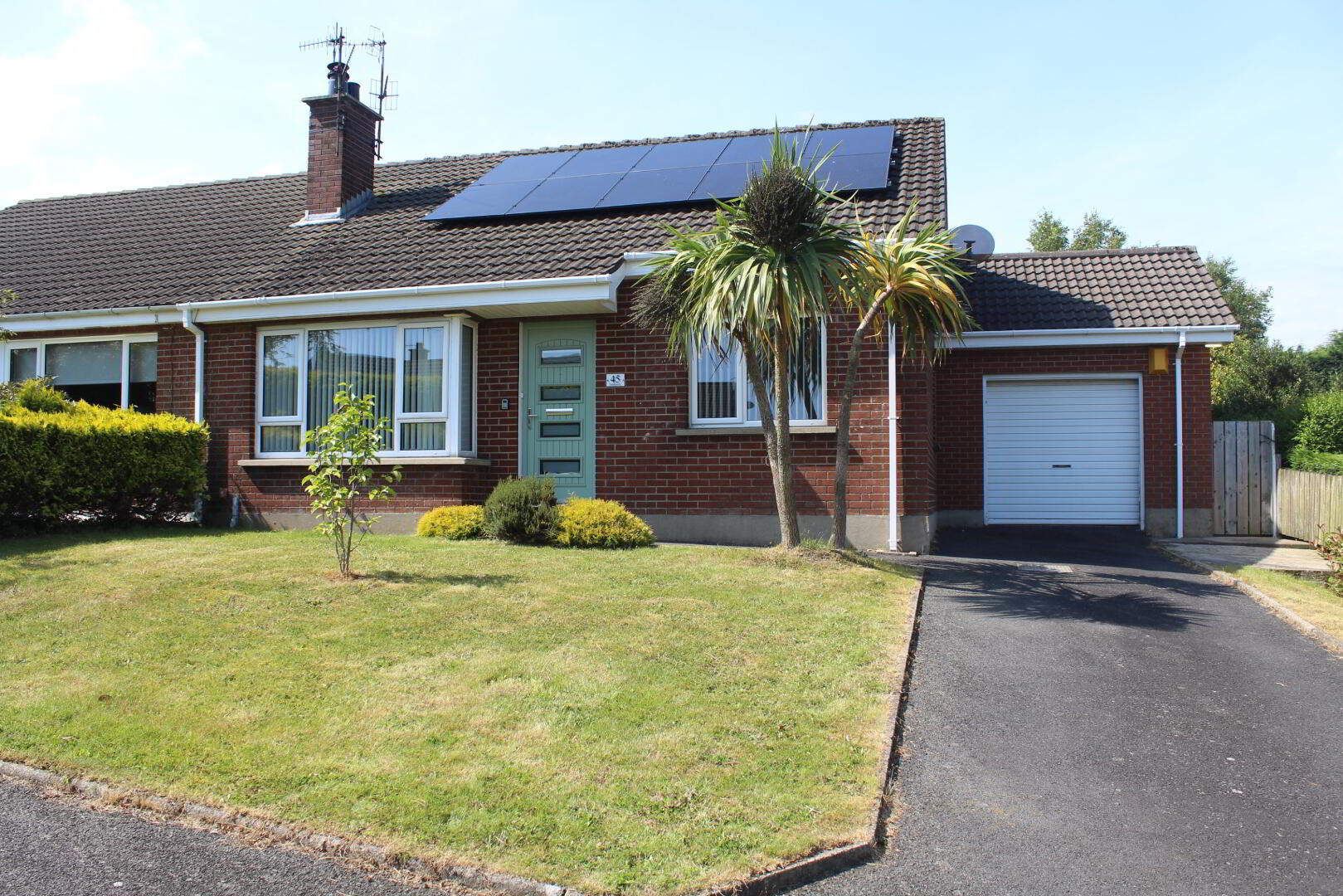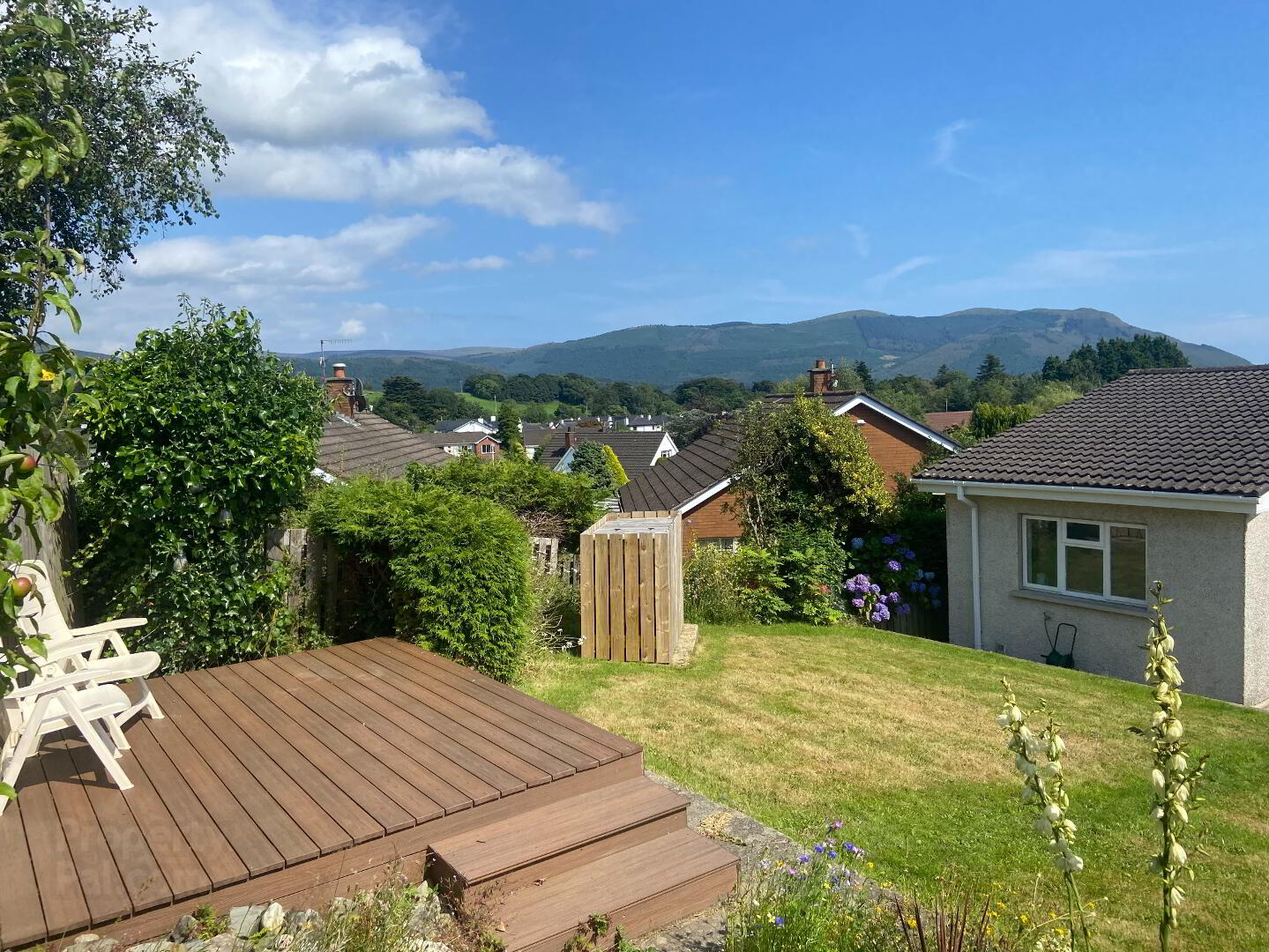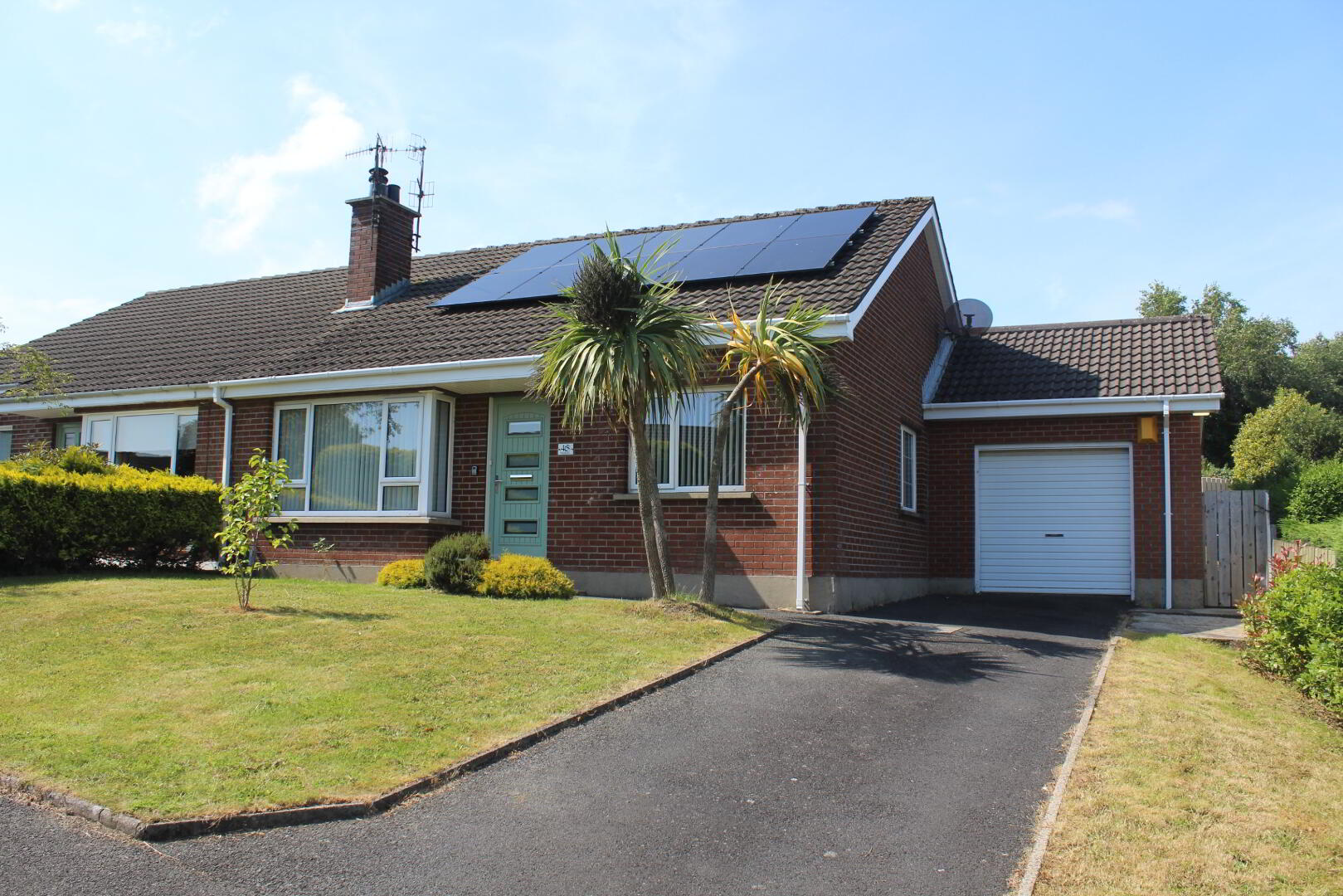


45 Rathmore,
Warrenpoint, Newry, BT34 3SF
3 Bed Semi-detached Bungalow
Offers Over £249,950
3 Bedrooms
1 Bathroom
1 Reception
Property Overview
Status
For Sale
Style
Semi-detached Bungalow
Bedrooms
3
Bathrooms
1
Receptions
1
Property Features
Tenure
Leasehold
Heating
Oil
Broadband
*³
Property Financials
Price
Offers Over £249,950
Stamp Duty
Rates
£1,214.75 pa*¹
Typical Mortgage

Features
- Stunning Semi Detached Bungalow
- Kitchen Extension Designed by Glyn Mitchel Architectural Design
- 3 x Bedrooms
- Living Room/Dining Area (Open Plan)
- Newly Fitted Kitchen
- Recently Fitted Luxury Bathroom suite
- Oil Fired Central Heating
- uPVC Double Glazed Windows
- Eco Smart Solar Power Diverter
- Superior Finishes Throughout
- Private Rear Garden with beautiful views
- Beautiful wood effect composite decking
- Superb Location
We are delighted to offer for sale this beautiful 3 bedroom semi detached bungalow which has recently been extended and refurbished to a high standard throughout. The recently built kitchen extension and new internal design layout make this home perfect for comfortable family living and entertaining.
Ideally located within walking distance to Warrenpoint town centre, schools, park, churches, shops and cafes, this is a rare opportunity to buy a charming home in such a tranquil and convenient location.
Accommodation
Entrance Hall: Laminated timber flooring.
Lounge/Dining Area: 10.08m x 3.47m (at widest point) / 2.41m (at narrowest point). Laminated timber flooring. Dresser. Recessed spot lights with dimmer switch.
Kitchen: 4.1m x 2.89m Modern fitted kitchen with a range of high and low level fitted units. Vaulted ceiling with a velux window enhancing natural light. Nordmende electric oven and 4-ring hob. Integrated fridge/freezer. Stainless steel extractor hood and fan. Single drainer stainless steel sink unit. Tiled floor. Recessed spot lights.
Bathroom: 2.47m x 2.02m Fully tiled walls and floor. Modern bathroom suite comprising; bath, wash hand basin, with double drawers, push-button Wc. 'Mira' electric shower over bath, with shower screen. Wall mounted illuminated mirror. Feature glazed paneled door. Recessed spot lights.
Bedroom 1: 2.98m x 2.48m Laminated wooden flooring. Radiator.
Bedroom 2: 2.97m x 2.30m Laminated wooden flooring. Radiator.
Bedroom 3: 2.98m x 3.47m Laminated wooden flooring. Radiator.
Utility Room: 3.4m x 2.08m Fiited units including stainless steel sink unit, plumbed for automatic washing machine.
Garage: 5.37m x 3.49m Automated roller door. Light and power.
Private driveway and parking. 'Open' front garden. Enclosed private rear garden with raised decked area which offers stunning mountain and forest views.
An internal viewing is highly recommended to appreciate the charm of this lovely family home - please contact Ronan Fitzpatrick on 028 30850116 07815807160 or by email: [email protected]
NOTES:
eddi is an eco-smart energy management system. It diverts surplus power from solar PV or wind generation to a designated heating appliance such as an immersion heater. This excess energy will go directly to the appliance (or two sequentially). eddi allows you to stop exporting surplus energy back to the grid and saves you money on your energy bill.
Please note we have not tested any apparatus, fixtures, fittings, or services. All measurements are approximate. Some measurements are taken to widest point. Photographs provided for guidance and illustrative only.
HAVE A HOUSE TO SELL ???
Book Your Free valuation at: [email protected]




