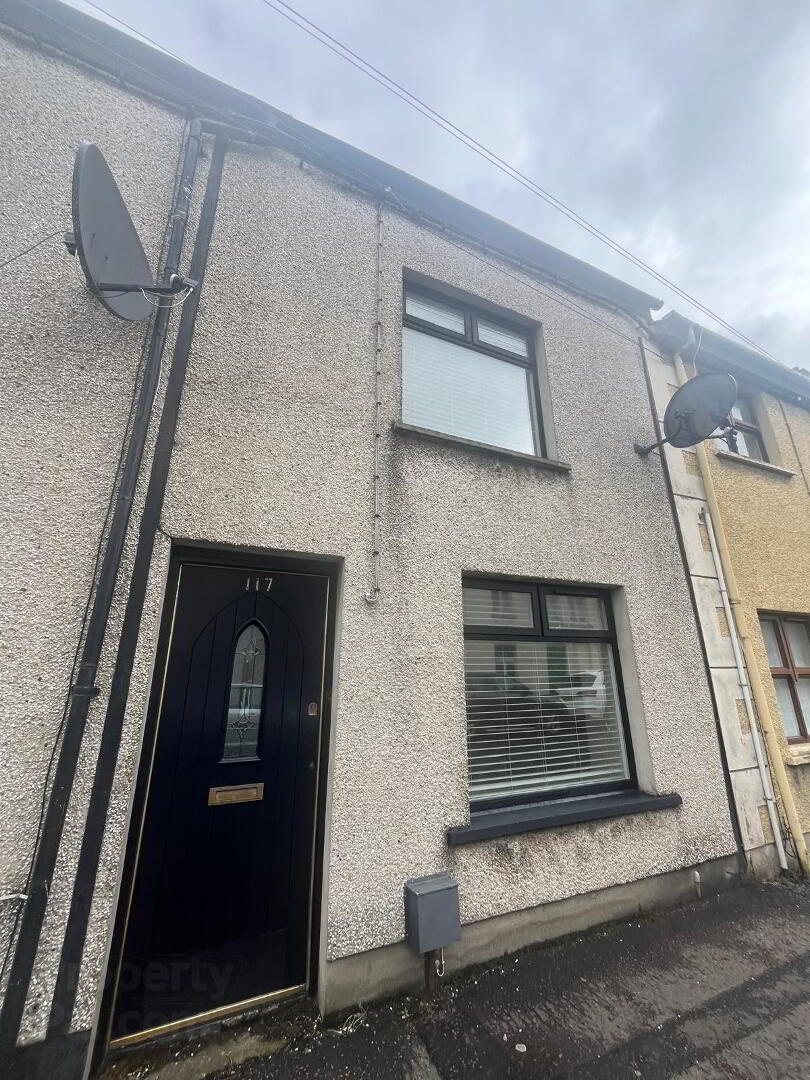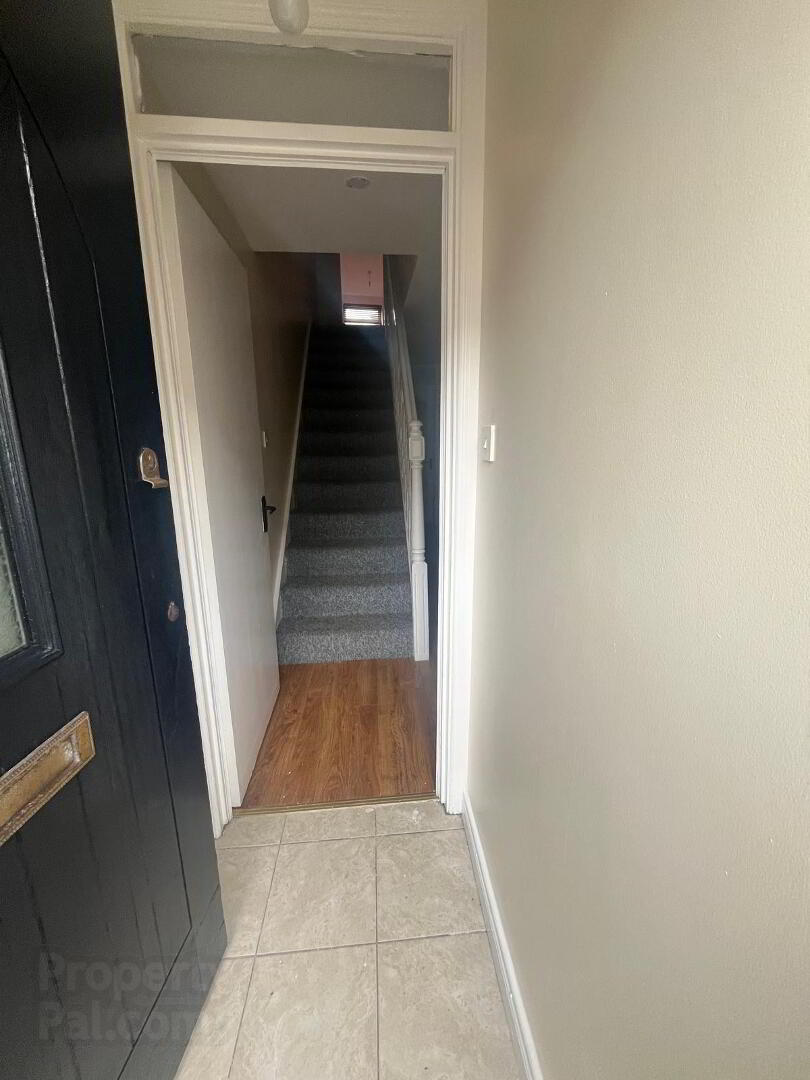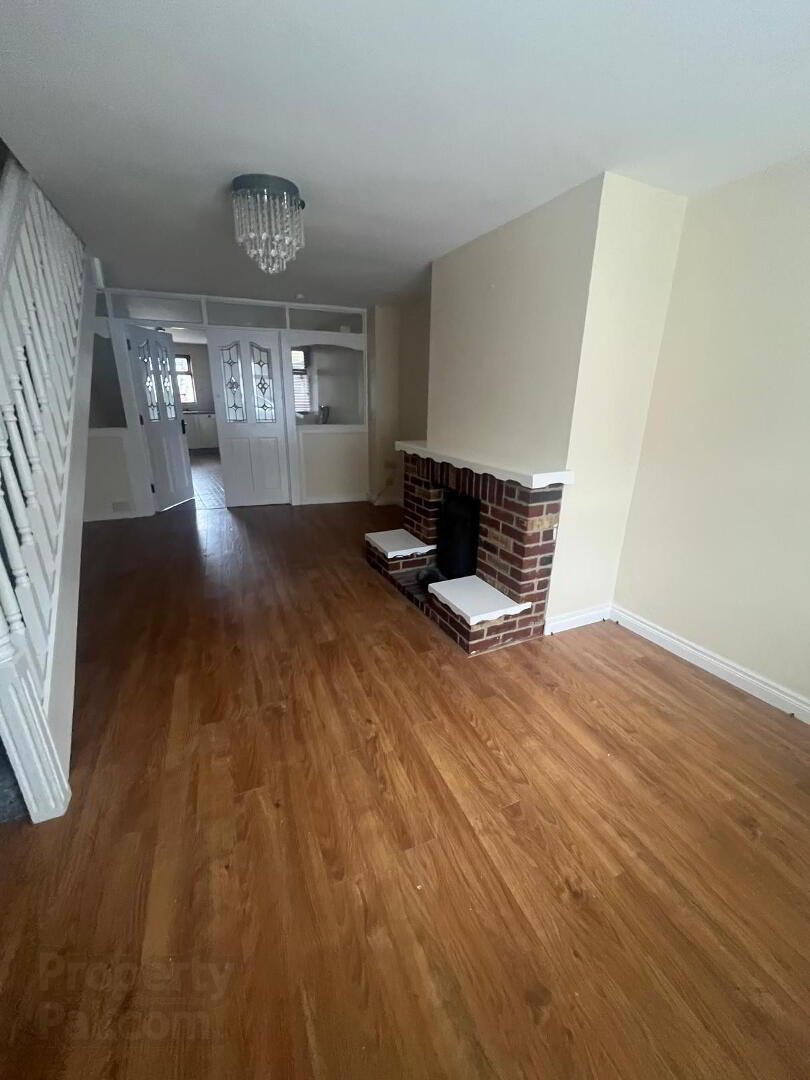


117 Lower Main Street,
Strabane, BT82 8AZ
3 Bed Mid-terrace House
Offers Around £104,500
3 Bedrooms
1 Bathroom
1 Reception
Property Overview
Status
For Sale
Style
Mid-terrace House
Bedrooms
3
Bathrooms
1
Receptions
1
Property Features
Tenure
Freehold
Energy Rating
Heating
Oil
Property Financials
Price
Offers Around £104,500
Stamp Duty
Rates
£666.72 pa*¹
Typical Mortgage

PRIME MID TERRACE home measuring 85 sq metres set in this convenient spot within the Town centre, close to all local amenities and utilities.
A Three bedroom which has been upgraded and is presented to a high standard throughout, kitchen and bathroom have been upgraded as has all the flooring and woodwork. The décor is modern and pleasing on the eye bringing it all together to leave a family home ready for immediate access.
To the rear it has an extensive concrete yard that allows sufficient parking for two cars, a huge benefit for a town centre property. To the front is borders on the main road with Street Parking.
ONE NOT TO BE MISSED
ENTRANCE PORCH
0.89 x 1.160
Ceramic Tiled floor
LOUNGE
3.844 x 5.805
Extensive room with laminate maple effect flooring, feature fire surround in brick with mahogany top and gas fire inset. Single radiator, three double power points, TV point, and BT point. This room has an open plan staircase to the first floor and access to the electric box and is completed with double doors leading to the Kitchen/Dining area.
KITCHEN/DINING
2.549 x 5.760
Modern fully fitted kitchen in country cream with display unit, integral electric hob and oven, extractor fan and slim-line dishwasher. Three double power points plus appliance points (chrome finish) tiled between units, ceramic tile to floor and two single radiators.
LANDING
5.214 x 1.895
Laminate flooring and single power point.
BEDROOM ONE
4.102 x 2.284
Double with laminate flooring, one double power point and single radiator.
BEDROOM TWO
1.997 x 2.405
Single room with laminate flooring, single radiator and double power point.
FAMILY BATHROOM
1.792 x 1.649
White suite with WC, WHB and corner shower Cubicle with glass doors (electric) and extractor fan. Fully tiled walls and ceramic tile to floor with single radiator.
MASTER BEDROOM
3.912 x 3.643
Double room with laminate flooring, single radiator, double built in robe and three double power points.
SPECIAL FEATURES
OFCH
Location
Rear Parking
Internal Finish





