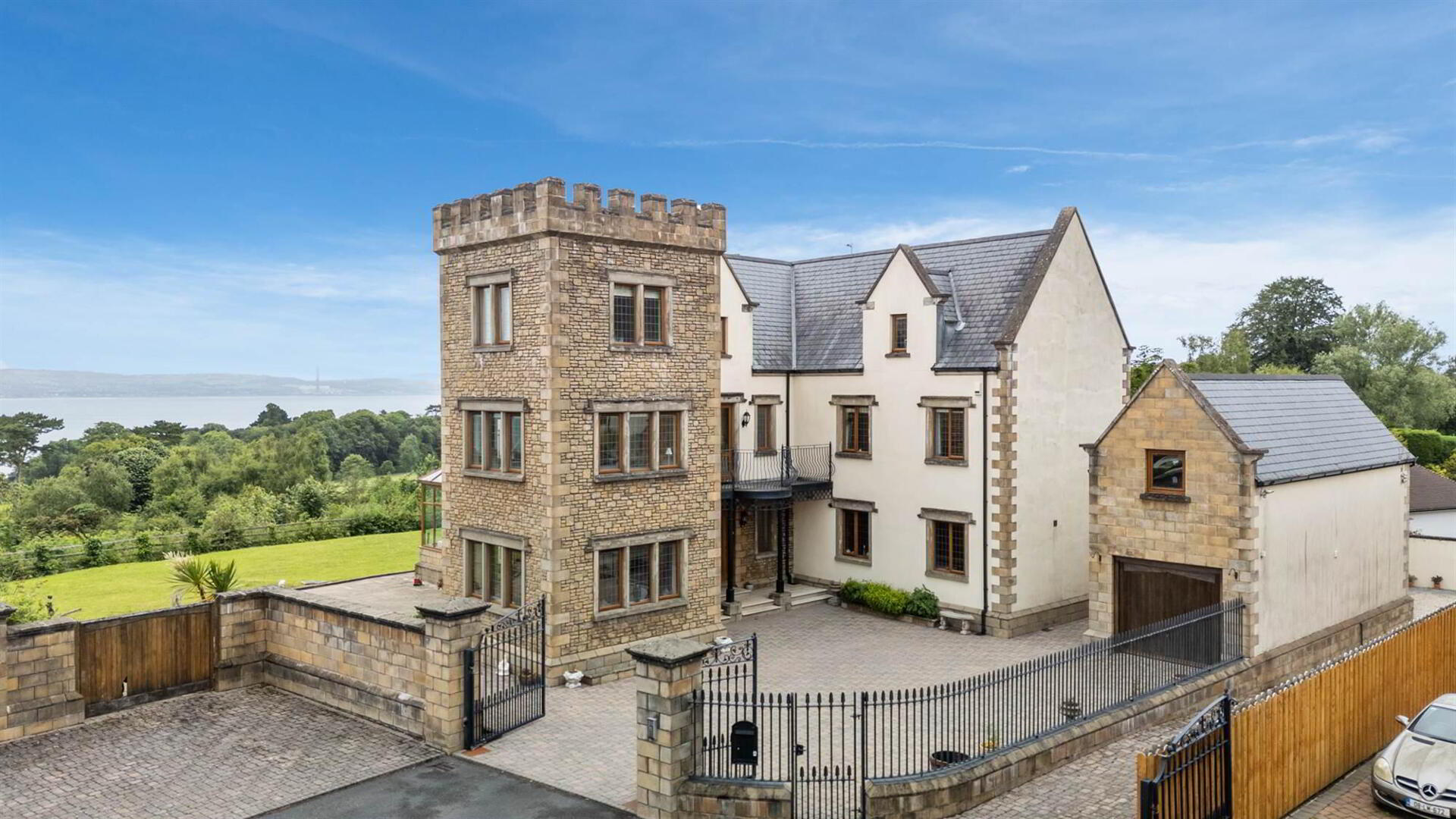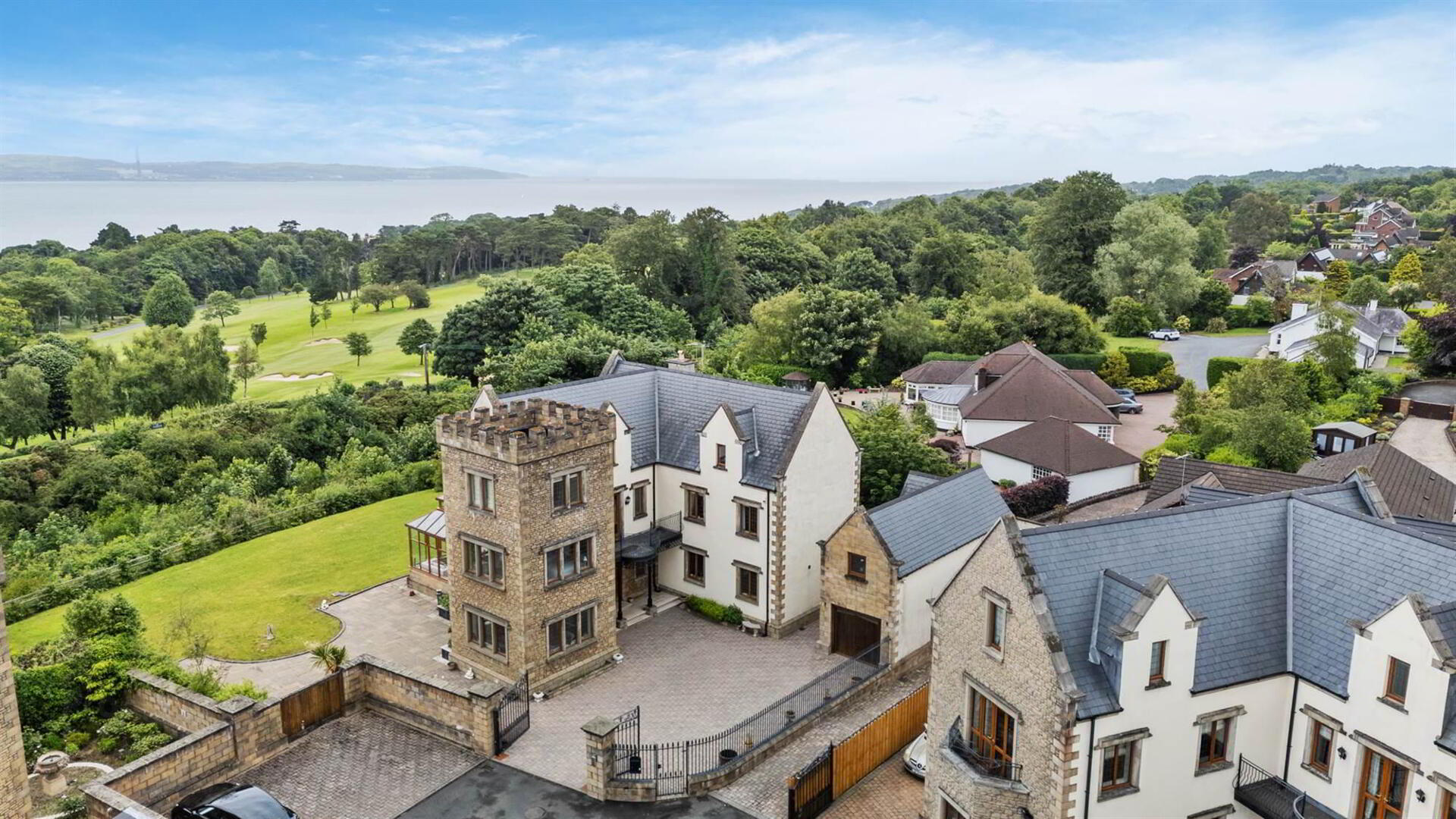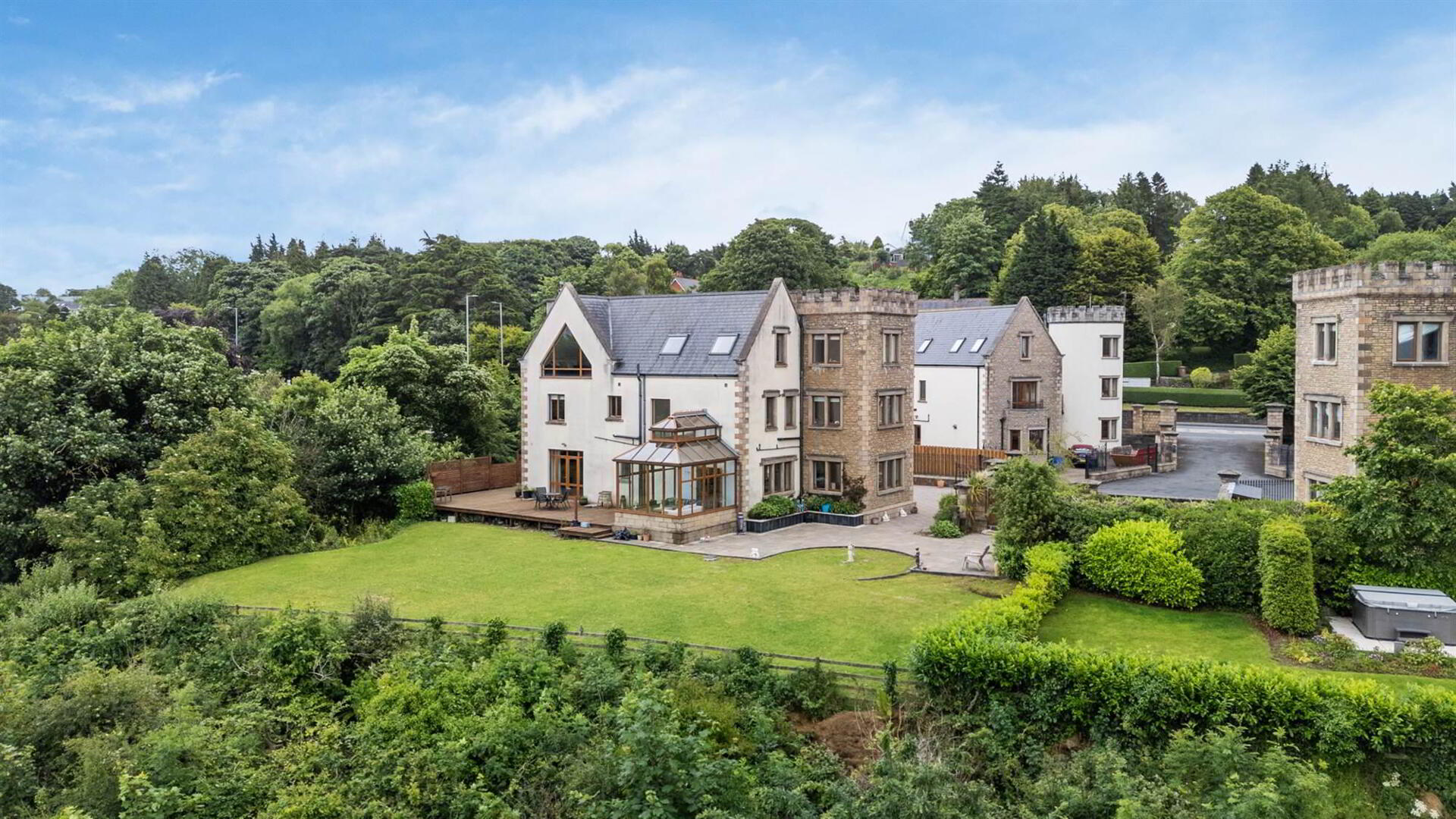


188a Bangor Road,
Holywood, BT18 0BY
6 Bed Detached House
Offers Around £925,000
6 Bedrooms
5 Receptions
Property Overview
Status
For Sale
Style
Detached House
Bedrooms
6
Receptions
5
Property Features
Tenure
Not Provided
Energy Rating
Heating
Gas
Broadband
*³
Property Financials
Price
Offers Around £925,000
Stamp Duty
Rates
£3,654.80 pa*¹
Typical Mortgage

Features
- Exceptional 4000 sq ft iconic detached home in a unique development in Craigavad
- Exceptional panoramic views across Royal Belfast Golf Club to Belfast Lough and the Co Antrim Hills
- Electric gates to parking and turning spaces and forecourt
- Bright and spacious Entrance Hall with WC and wooden floor
- Drawing Room with wooden floor and bay window
- Drawing Room which leads to Sunroom with amazing panoramic views over Golf Club and Lough
- Living room with wooden floor and fireplace with views leading to:
- Dining area which leads through to:
- Kitchen with range of built in appliances, granite and island unit
- Utility Room with work space and space for utilities
- Stairwell to first floor with minstrel gallery overlooking hallway and door to front facing balcony
- Master Bedroom with Ensuite bathroom with stunning views over Belfast Lough and stairs to top floor dressing area / study / reading space
- 5 further bedrooms, two with ensuite facilities, 6 bedrooms in total
- Family Bathroom and separate top floor bathroom
- Generous second floor Games room with windows to epic views
- Gas central heating & double glazed windows
- Secure electric entrance gated from private courtyard, leading to paviour parking area
- Detached Garage with Remote Control Up and Over Door and rear utility room with stairwell leading to:
- Studio or study with fantastic views
- Gardens to rear with patio seating areas ideal for BBQs/entertaining with panoramic and incredible views
- Only a five minute drive away from the bustling town of Holywood and its array of shops, restaurants
- Within walking distance of Belfast Lough/ideal for city commuters
It's unique layout includes features with duplex bedroom suites, ample entertaining areas, balcony access from the first floor landing most with spectacular views over Belfast Lough and beyond. The generous accommodation over three floors offers excellent adaptable family living space.
Situated within this exclusive courtyard, the property benefits from a secure gated entrance leading to generous paviour parking, gardens and garage. With Holywood town centre, schools, Royal Belfast Golf Club and the coastal path walk, all less than a five minute drive away and Belfast City Centre only 10 minutes drive away, this property is going to appeal to an array of prospective purchasers.
Ground Floor
- ENTRANCE HALL:
- panelled walls, minstrel style gallery overlooking first floor landing, low voltage lighting, cloakroom with wooden floor, low flush WC, wash hand basin. Double opening doors leading into drawing room and open to living area
- DRAWING ROOM:
- 8.8m x 6.2m (28' 10" x 20' 4")
panelled walls, solid wooden floor, corniced ceiling, low voltage lighting. - LIVING AREA
- panelled walls, solid wooden floor, corniced ceiling, low voltage lighting. Double opening doors leading to
- CONSERVATORY:
- 3.6m x 2.8m (11' 10" x 9' 2")
with beautiful panoramic views over gardens towards Belfast Lough and the County Antrim Hills beyond. Door to - LIVING ROOM:
- 5.5m x 4.1m (18' 1" x 13' 5")
wooden floor, marble fireplace and surround with gas fire inset, corniced ceiling, built in bookcases and cupboards either side of fireplace, double opening glazed doors with side panels leading to rear terraces and gardens with amazing views. - DINING ROOM:
- 4.3m x 3.m (14' 1" x 9' 10")
Solid wooden floor, access to hallway, corniced ceiling, low voltage lighting with sliding pocket doors to kitchen with dining area. - KITCHEN:
- 6.5m x 5.5m (21' 4" x 18' 1")
range of built in appliances with island unit, gas Bosch five ring hob with extractor fan, double oven, Belfast style sink with mixer tap over, wine rack, space for American style fridge freezer, combi microwave oven, tiled floor, access to hallway with patio doors to side. Walk in laundry room with wooden worktop, tiled surround, plumbed for washer drier, low voltage lighting.
First Floor
- FIRST FLOOR LANDING
- minstrel gallery overlooking ground floor entrance hall. Opening doors to front balcony with outside lighting. Door to main suite
- DUPLEX BEDROOM SUITE
- 6.4m x 6.3m (20' 12" x 20' 8")
large bedroom with windows on each side and on south west side are views over Royal Belfast Golf Club, Belfast Lough and County Antrim hills beyond. - ENSUITE BATHROOM:
- deep fill panel bath with multi jet, wooden surround, circular contemporary style sink unit with bidet and low flush WC. Corner multi jet shower cubicle, telephone hand shower and drench shower. Tiled walls, heated towel rail, low voltage lighting and extractor fan. Stairs up to
Ground Floor
- BEDROOM (2):
- 5.5m x 4.2m (18' 1" x 13' 9")
Double Bedroom
First Floor
- BATHROOM:
- Jack and Jill bathroom with low flush WC, pedestal wash hand basin, tiled floor and walls, walk in shower cubicle with drench shower and telephone hand shower
- BEDROOM (3):
- 3.3m x 3.3m (10' 10" x 10' 10")
connecting to other bedroom which could be used as a bedroom suite with a dressing room, also with built in wardrobe. - BEDROOM (4):
- 5.5m x 3.4m (18' 1" x 11' 2")
to rear of the property with corniced ceiling and low voltage lighting.
Second Floor
- DRESSING ROOM/NURSERY/STUDY
- 4.2m x 4.2m (13' 9" x 13' 9")
incredible panoramic views of Belfast Lough and Royal Belfast Golf Club and has ample space for storage, clothes, hanging space.
Ground Floor
- FAMILY BATHROOM
- deep fill bath, thermostatic shower over, low flush WC, wash hand basin, heated towel rail, tiled walls and linen cupboard.
- ENTERTAINING ROOM
- 9.5m x 8.7m (31' 2" x 28' 7")
Incredible L shaped entertaining room with eaves ceiling, low voltage lighting with triangular floor to ceiling pitched window with incredible views over rear gardens towards Royal Belfast Golf Club, Belfast Lough and County Antrim hills. Amazing room, ideal for kids cinema room, music room, reception room with again, a study or bedroom off this with gable window and Velux window. - WC
- Velux window, low flush WC, tiled walls and floor, pedestal wash hand basin.
- BATHROOM:
- panelled bath, extractor fan and low voltage lighting. Door to
- BEDROOM (5):
- 5.5m x 4.2m (18' 1" x 13' 9")
Double Bedroom - STUDIO
- 5.2m x 3.4m (17' 1" x 11' 2")
double Velux window, gable window and pitched ceilings. - GARAGE:
- electrically operated up and over door, light and power, window to side, smoke alarm. Door to
- UTILITY ROOM:
- 2.9m x 2.7m (9' 6" x 8' 10")
gas boiler, utility area, staircase to first floor - OFFICE/TEENAGERS ANNEX/GRANNY FLAT
- 9.6m x 2.9m (31' 6" x 9' 6")
eaves ceiling, low voltage lighting, partial wooden floor, partial built in furniture, large window to side and views across Belfast Lough.
Directions
Travel from the Culloden Hotel towards Helens Bay, Pass Station Road and number 188a is the next left



