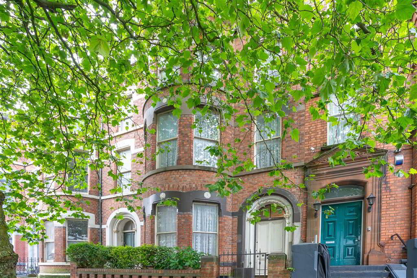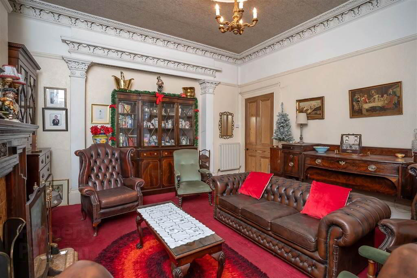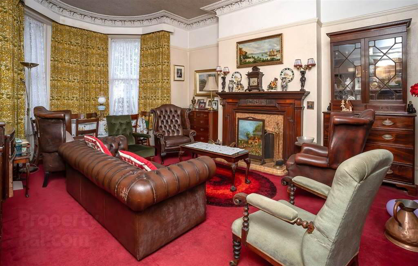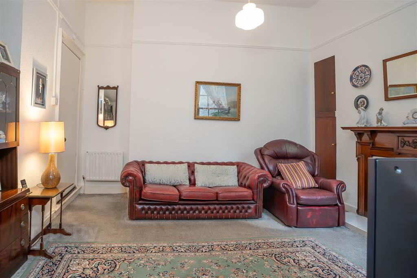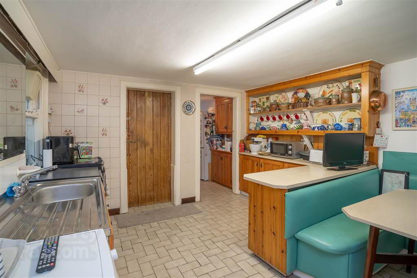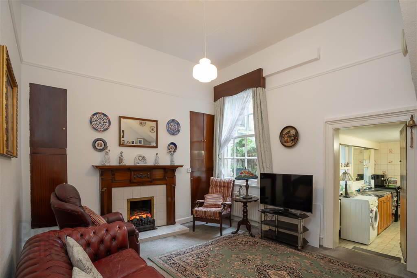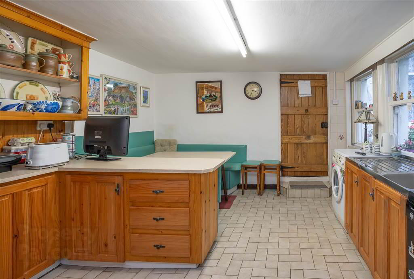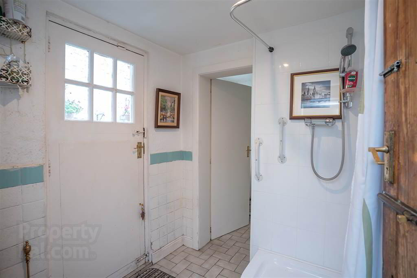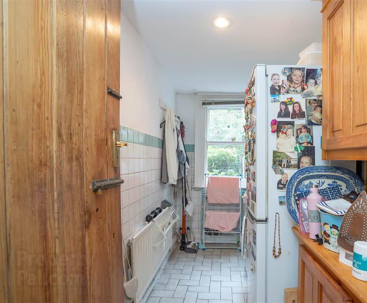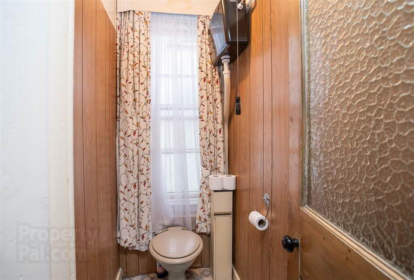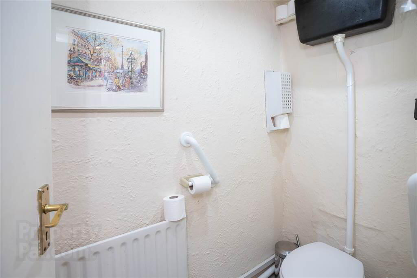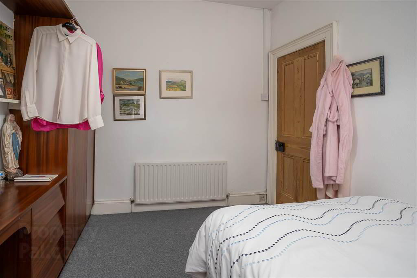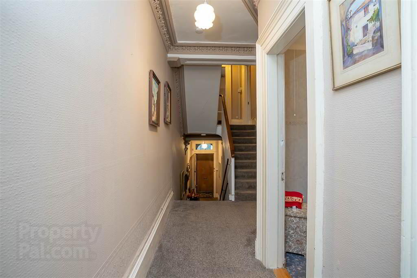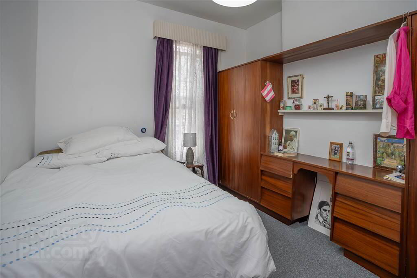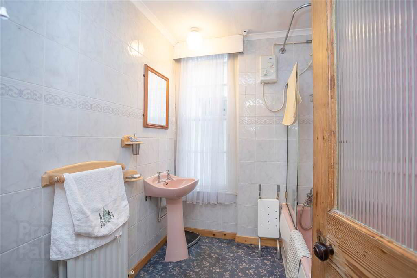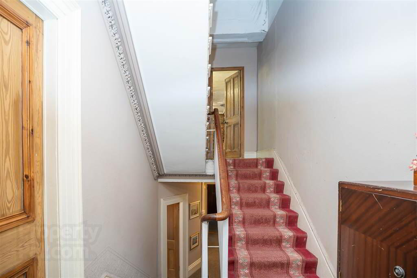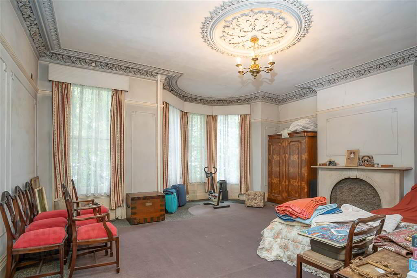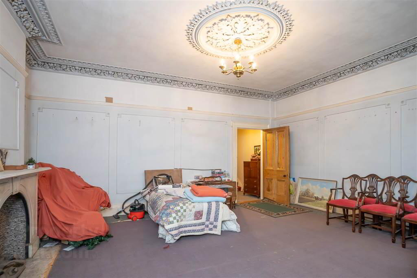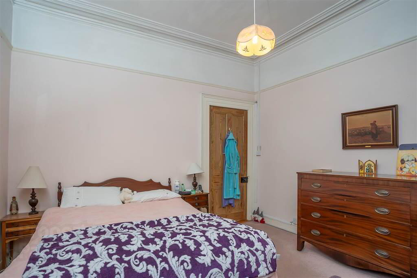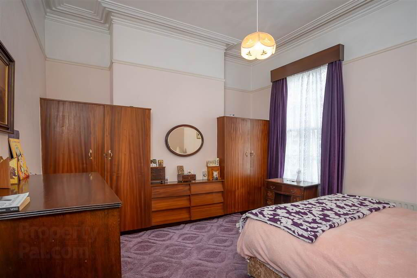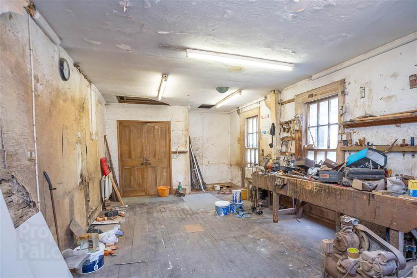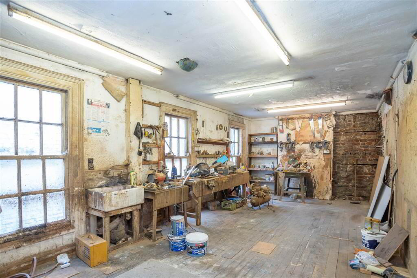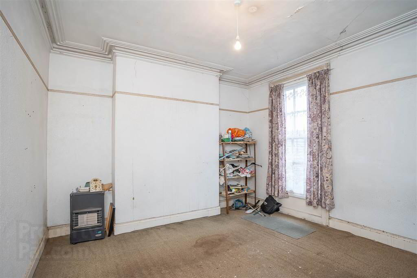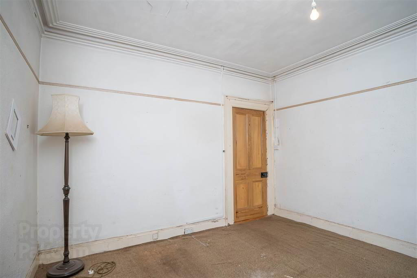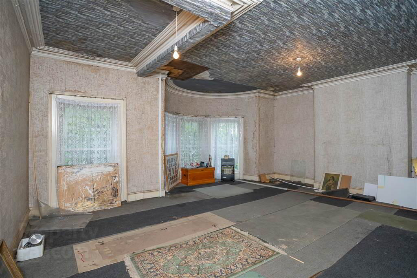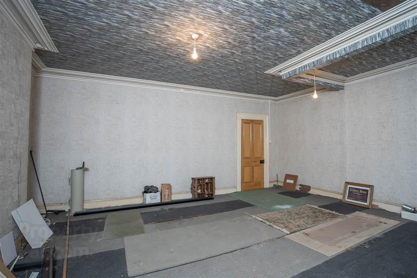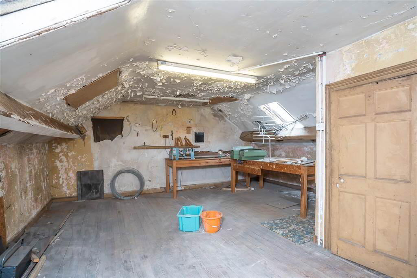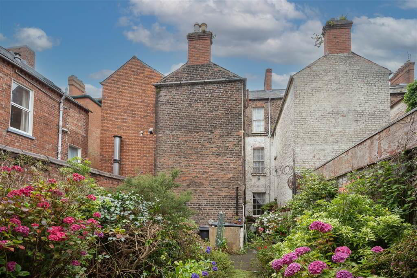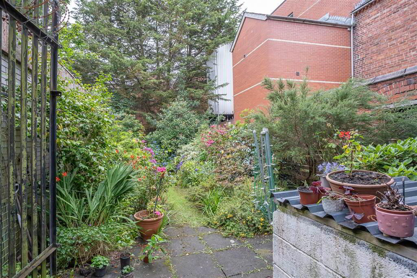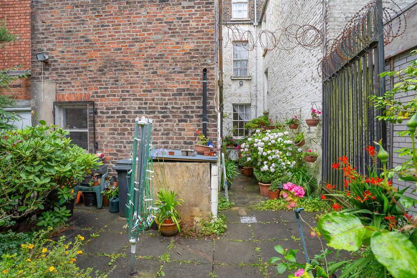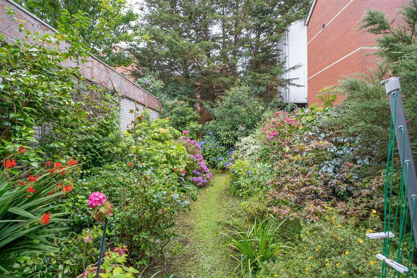123 University Street,
University Area, Belfast, BT7 1HP
5 Bed Mid-terrace House
Offers Around £295,000
5 Bedrooms
3 Receptions
Property Overview
Status
For Sale
Style
Mid-terrace House
Bedrooms
5
Receptions
3
Property Features
Tenure
Not Provided
Energy Rating
Broadband
*³
Property Financials
Price
Offers Around £295,000
Stamp Duty
Rates
£3,165.69 pa*¹
Typical Mortgage
Legal Calculator
In partnership with Millar McCall Wylie
Property Engagement
Views Last 7 Days
471
Views Last 30 Days
2,199
Views All Time
24,203
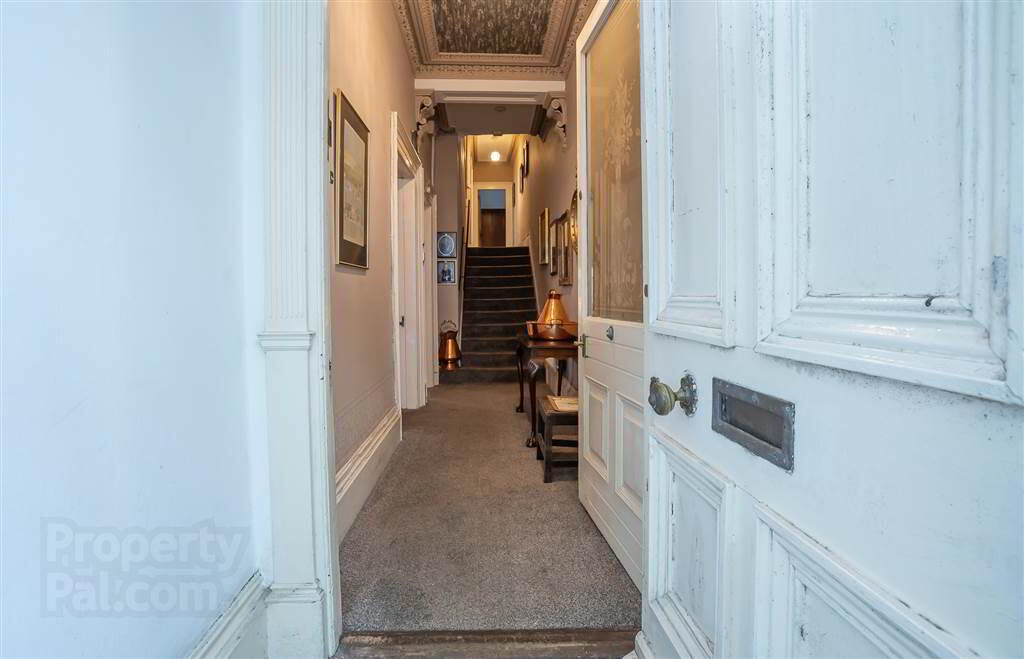
Features
- Mid-Terraced Townhouse
- Versatile Accomodation Over Three Levels
- In Need of Refurbishment or Apartment Conversion (Subject to Planning)
- Secure Garden to Rear
- Original Edwardian Features Throughout
- Excellent City Location Close to Q.U.B
- Oil Fired Central Heating
The ground floor consists of a large hallway, two receptions rooms and a scullery with utility room. Upstairs there is a bedroom, a family bathroom, a W/C and a store. On the first floor is a large bedroom and expansive drawing room with bay window. On the second mezzanine floor is a workshop followed by a further two bedrooms on the second floor. The accomodation is completed by a spacious attic. Externally, a secure garden in lawn to rear.
Viewing strictly by appointment only.
Ground Floor
- ENTRANCE PORCH:
- Solid wooden door, tiled flooring, cornicing and etched Edwardian glass door.
- ENTRANCE HALL:
- Carpeted, ceiling rose, cornicing and ceiling corbels.
- DRAWING ROOM:
- 6.5m x 4.75m (21' 4" x 15' 7")
Bay window, orginal open fireplace with mahogany wooden mantelplace and tiled inset. - LOUNGE:
- 4.47m x 3.66m (14' 8" x 12' 0")
Ceiling cornicing, picture rails, carpet, good natural lighting. - KITCHEN:
- 3.96m x 3.66m (13' 0" x 12' 0")
Tiled flooring, high and low level units, Zanussi oven, stainless steel sink and drainer, strip fluorescent lighting. - UTILITY ROOM:
- 3.25m x 1.47m (10' 8" x 4' 10")
Tiled walls and flooring, plumbed for washing machine. - W/C
- Wash hand basin, tiled flooring and W/C.
Mezzanine
- BEDROOM (1):
- 3.56m x 2.87m (11' 8" x 9' 5")
Carpeted. - BATHROOM:
- Carpeted, bath and redring electric shower, wash hand basin.
- W/C
- Laminate flooring, wooden panels, original doors.
First Floor
- BEDROOM (2):
- 4.14m x 3.81m (13' 7" x 12' 6")
Carpets, cornicing, picture rails. - DRAWING ROOM:
- 6.4m x 6.17m (21' 0" x 20' 3")
Panelling, ceiling cornicing, marble mantel, bay window.
Mezzanine
- BEDROOM (3):
- 7.26m x 3.58m (23' 10" x 11' 9")
Wooden flooring.
Second Floor
- BEDROOM (4):
- 4.19m x 3.78m (13' 9" x 12' 5")
Carpeted. - BEDROOM (5):
- 6.4m x 6.1m (21' 0" x 20' 0")
Bay window, carpeted.
Attic
- ROOFSPACE:
- 6.05m x 4.47m (19' 10" x 14' 8")
Outside
- Secure garden in lawn.
Directions
Heading East on University Street the property is on your right opposite the Holiday Inn.


