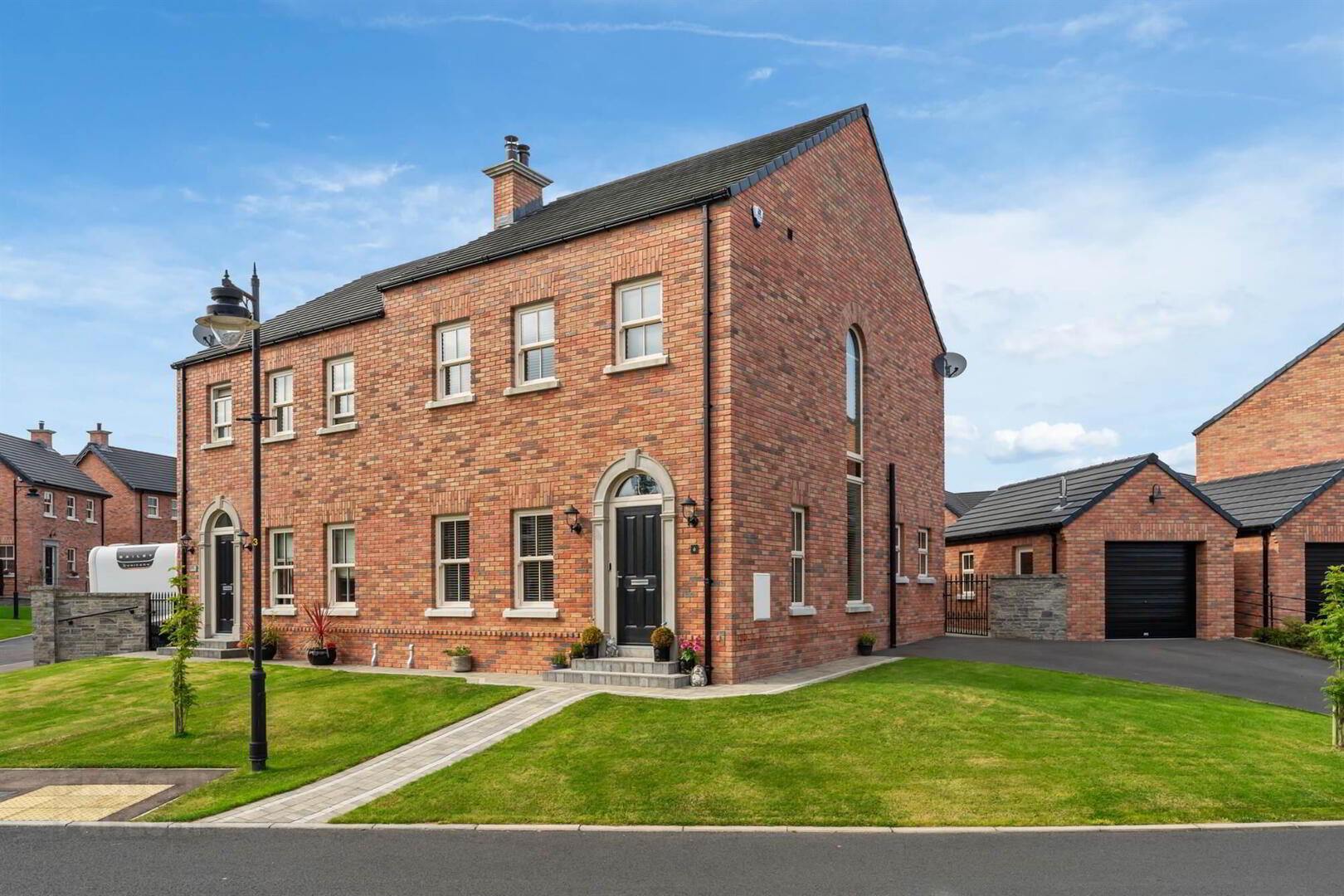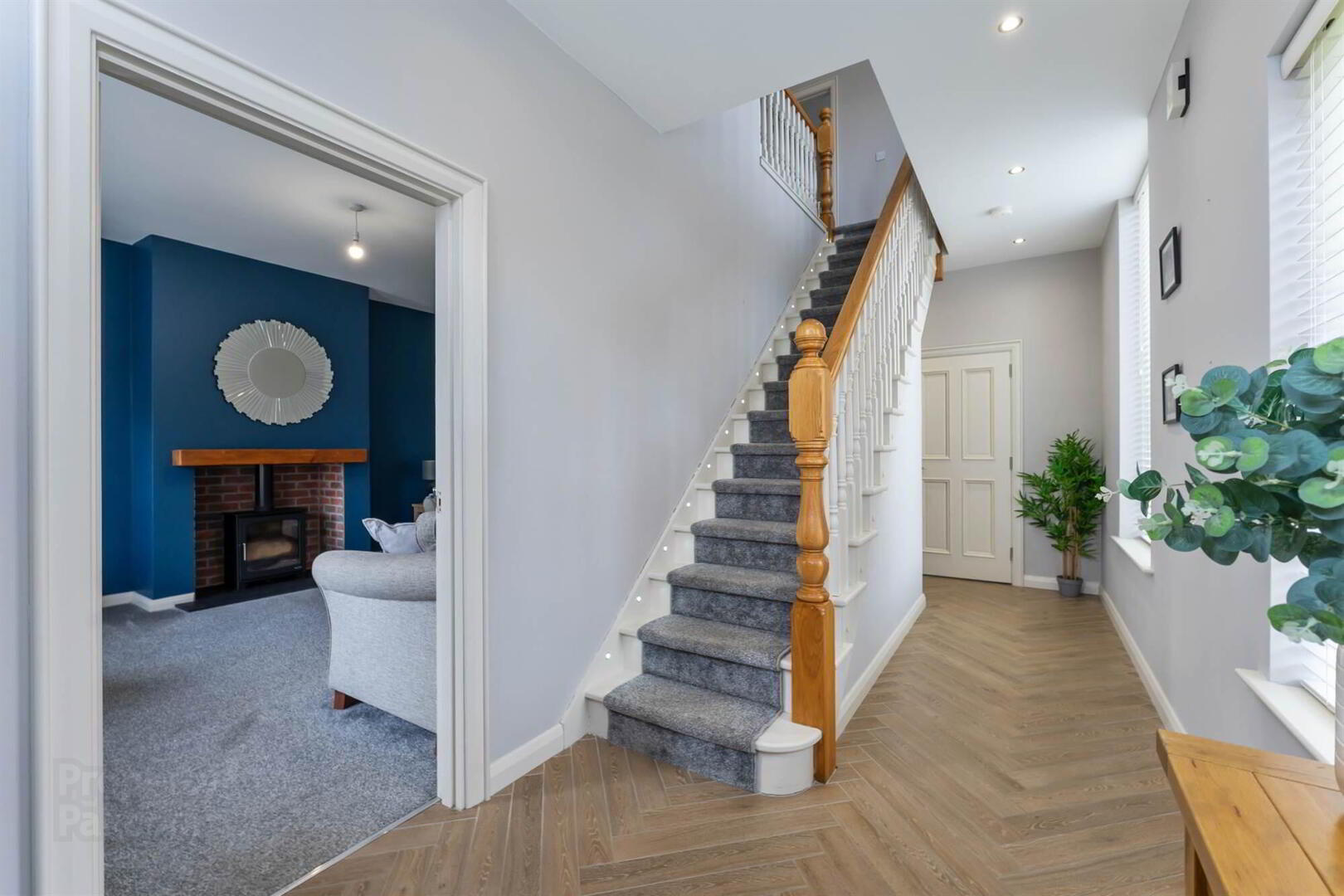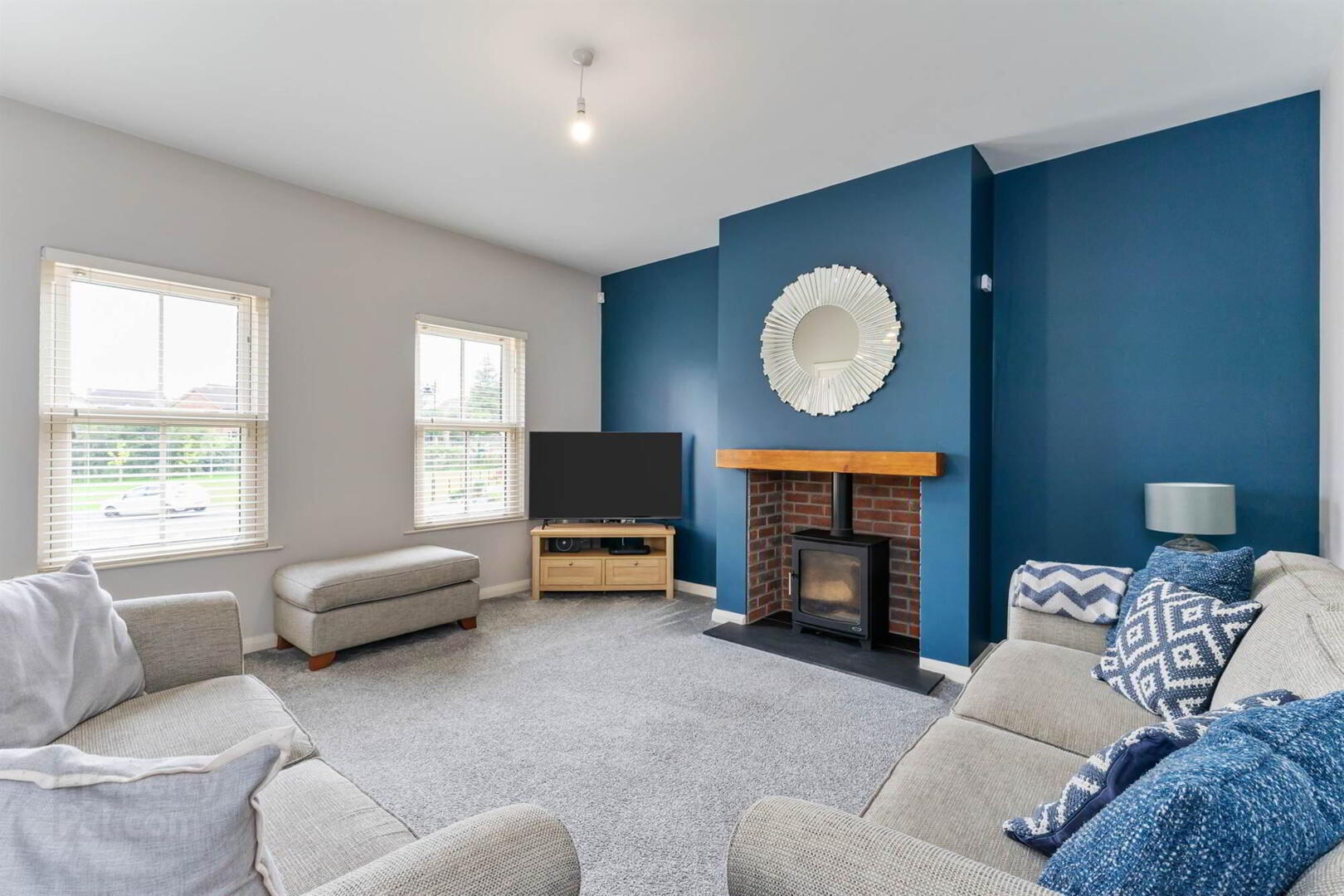


6 Laurel Bank Gardens,
Moneyreagh, BT23 6FG
3 Bed Semi-detached House
Asking Price £310,000
3 Bedrooms
2 Receptions
Property Overview
Status
For Sale
Style
Semi-detached House
Bedrooms
3
Receptions
2
Property Features
Tenure
Not Provided
Energy Rating
Heating
Oil
Property Financials
Price
Asking Price £310,000
Stamp Duty
Rates
£1,696.50 pa*¹
Typical Mortgage

Features
- Superb Recently Constructed Semi Detached Property In A Popular Development
- Immaculately Presented Family Home On Corner Site
- Exceptionally Well-Appointed Accommodation With An Unrivalled Level Of Specification Throughout
- Luxury Fitted Kitchen With Quartz Worktops & Island Open Plan To Dining Area & Sun Room
- Utility Room & Downstairs WC
- Three Well Proportioned Bedrooms Including Master With Fully Tiled Luxury Ensuite
- Floored Roof Space Accessed Via Ladder
- Oil Heating, & Concrete Floors Throughout
- Sliding Sash uPVC Double Glazed Windows
- Living Room With Henley Wood Burning Stove
- Luxury Fully Tiled Bathroom Suite
- Detached Matching Garage Split In To Office
- Tarmac Driveway With Parking Side by Side
- Much Sought After Residential Location Within Comfortable Commuting Distance, 20 Minutes From Belfast
- Enclosed Rear Garden In Lawn With Paved Sitting Area
Laurel Bank Manor is a recently constructed detached villa in Moneyreagh which offers ease of access to all local amenities within the immediate area, excellent schooling and Belfast which is within comfortable commuting distance. This particular family home has exceptionally well-appointed accommodation with a superb, unrivalled level of specification throughout, providing a layout of three bedrooms including a large master on the top floor with an ensuite shower room and luxury fully tiled bathroom. On the ground floor there is a living room with wood burner, luxury fitted kitchen with quartz worktops and central island unit open to living / dining area and sun room, utility room and downstairs WC. Externally, the property provides enclosed gardens and a patio with generous driveway parking on a corner site with a detached garage which is adapted so one can work from home. Likely to be of interest to the growing family in today's market. Viewing of this exceptional home is by appointment through our South Belfast office on 028 9066 8888.
Entrance
- RECEPTION HALL:
- Composite front door to reception hall with Herringbone tiled floor and understairs storage cupboard
- SDOWNSTAIRS WC:
- Half tiled walls, low flush WC ,pedestal wash hand basin with vanity unit, low voltage recessed spotlighting
Ground Floor
- LIVING ROOM:
- Henley wood burning stove and solid wood mantle, slate hearth and inset
- KITCHEN:
- 4.55m x 4.18m (14' 11" x 13' 9")
Range of high and low level units, quartz granite worktops, old Belfast sink, 4 ring induction hob, Nord Mende double electric oven and microwave, space for American fridge freezer, centre family island, low voltage recessed spotlighting - SUN ROOM:
- 3.57m x 3.5m (11' 9" x 11' 6")
uPVC double glazed door leading outside, vaulted ceiling, velux winodw, low voltage recessed spotlighting - UTILITY ROOM:
- 2.18m x 2.07m (7' 2" x 6' 10")
Range of low level units, plumbed for washing machine, space for tumble dryer, stainless steel sink unit, extractor fan, low voltage recessed spotlighting
First Floor
- LANDING:
- Shelvd hotpress, access to floored roofspace via pull down ladder
- PRINCIPLE BEDROOM:
- 4.2m x 3.88m (13' 9" x 12' 9")
- FULLY TILED ENSUITE SHOWER ROOM:
- Low flush WC, pedestal wash hand basin, shower with rainhead shower above and built in shelf, low voltage recessed spotlighting, extarctor fan
- BEDROOM (2):
- 3.85m x 3.02m (12' 8" x 9' 11")
- BEDROOM (3):
- 3.23m x 2.75m (10' 7" x 9' 0")
- FAMILY BATHROOM:
- Low flush WC, pedestal wash hand basin with vanity unit, freestanding bath with telephone hand shower, fully tiled corner shower cubicle with rainhead shower, low voltage recessed spotlighting, extarctor fan
Outside
- Corner plot with tarmac driveway and car parking side by side. Front garden in lawn and enclosed rear garden lin lawn with paved sitting area and path.
- GARAGE:
- 3.44m x 2.7m (11' 3" x 8' 10")
Roller shutter door, power and light - OFFICE:
- 3.41m x 2.8m (11' 2" x 9' 2")
Thermostat and separate heating. Outsid tap and light
Directions
.





