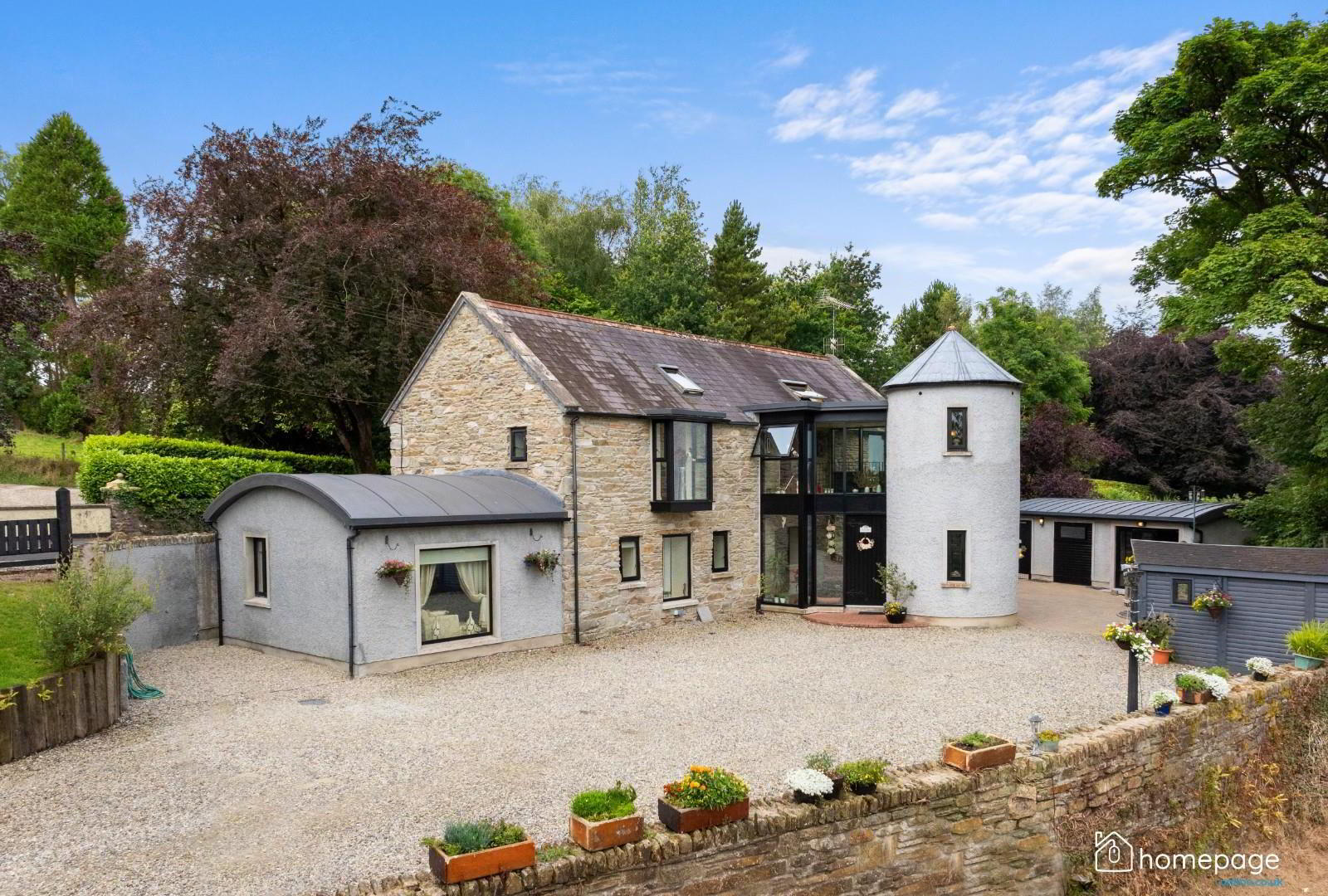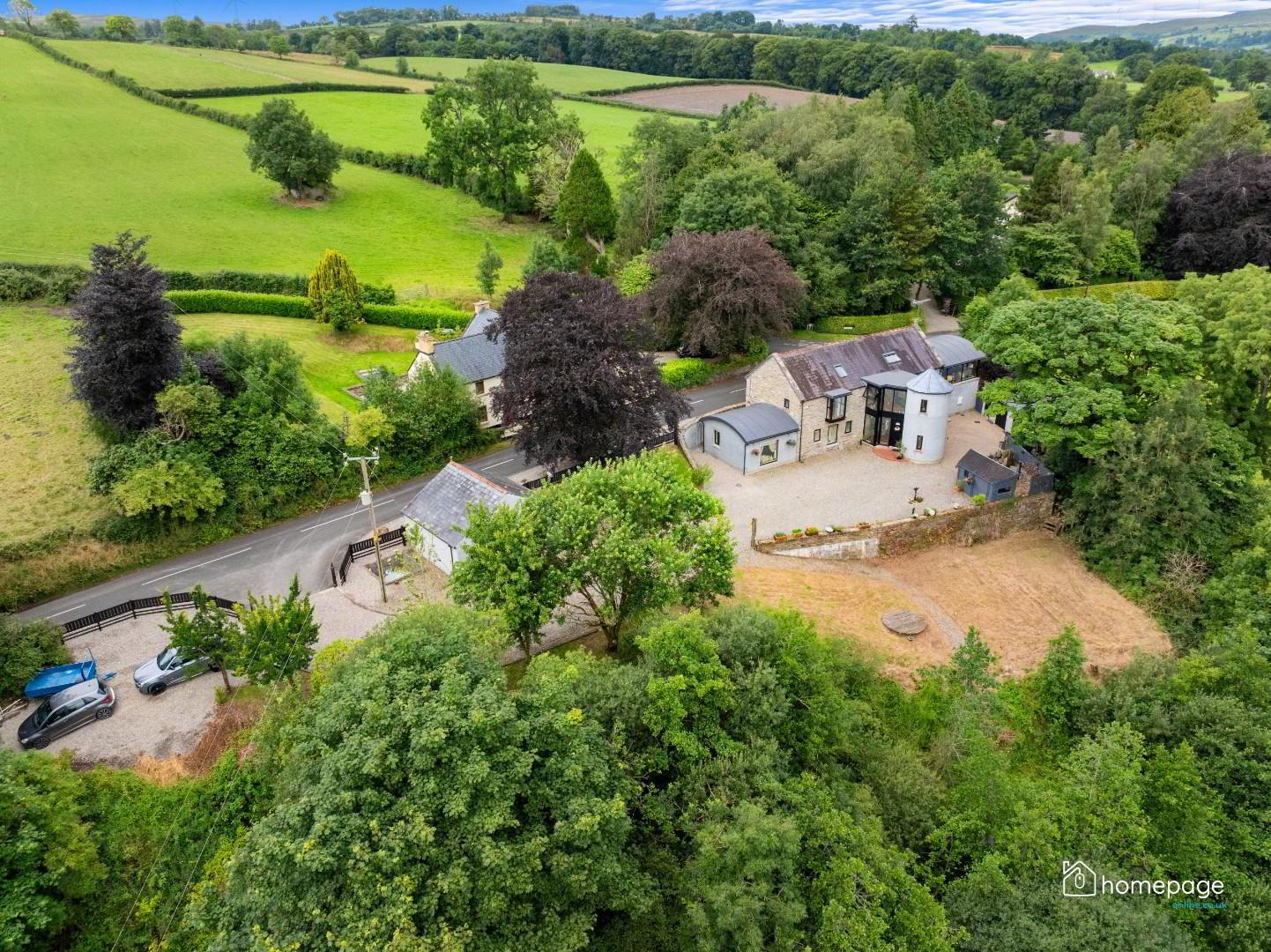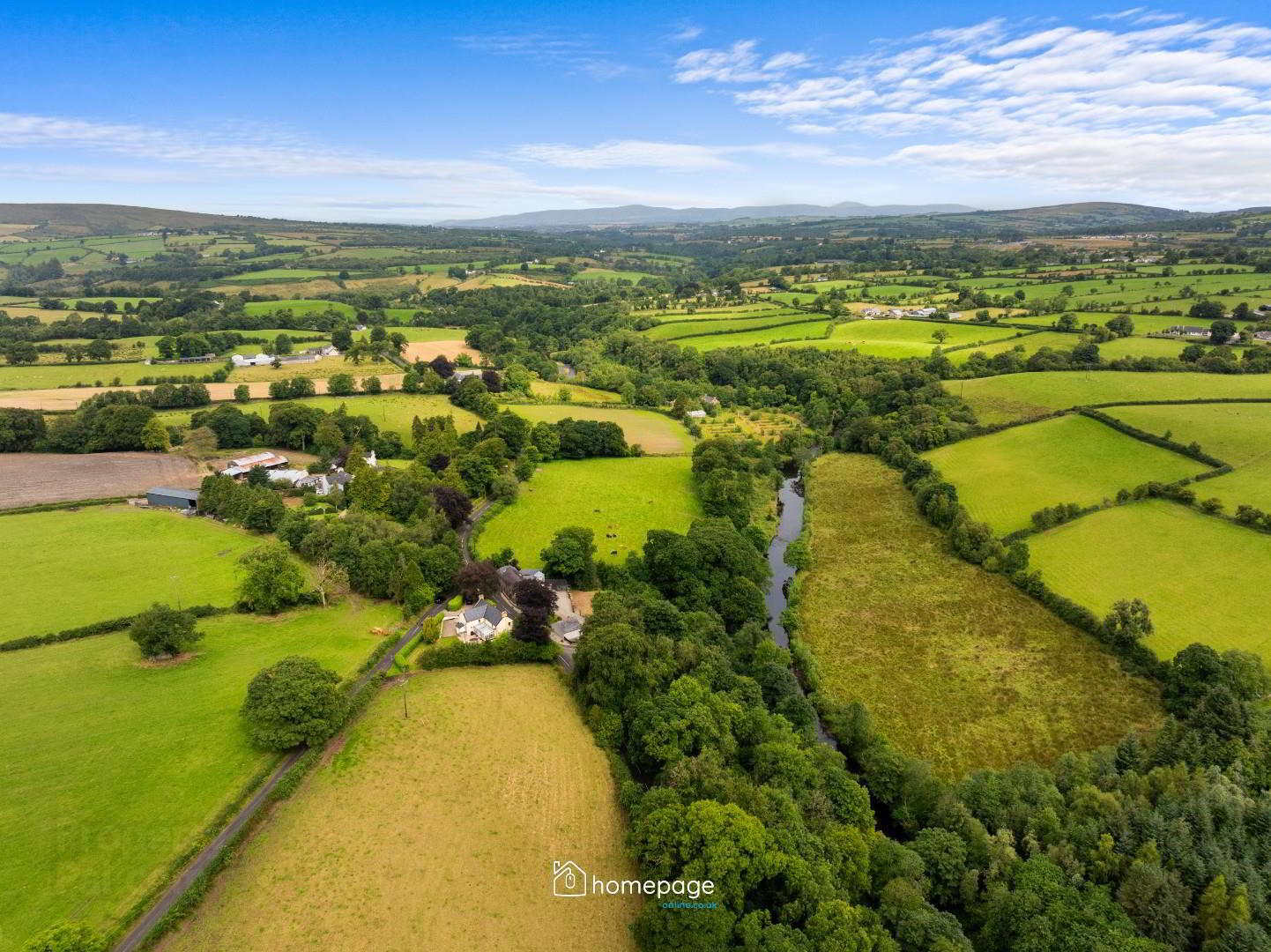


71 Lower Ballyartan Road,
Claudy, BT47 3SY
4 Bed Detached House
Asking Price £624,950
4 Bedrooms
2 Bathrooms
2 Receptions
Property Overview
Status
For Sale
Style
Detached House
Bedrooms
4
Bathrooms
2
Receptions
2
Property Features
Tenure
Freehold
Heating
Oil
Broadband
*³
Property Financials
Price
Asking Price £624,950
Stamp Duty
Rates
£2,444.64 pa*¹
Typical Mortgage
Property Engagement
Views Last 7 Days
349
Views Last 30 Days
1,599
Views All Time
124,610

Features
- STUNNING BARN CONVERSION
- FORMER BBC 'HOUSE OF THE YEAR' FINALIST
- 4 BEDROOM DETACHED
- 2 LARGE RECEPTIONS
- FEATURE PATIO AREA
- BESPOKE MAN CAVE & BBQ AREA
- SET ON CIRCA 2.5 ACRES
- FRONTAGE TO RIVER WITH FISHING RIGHTS
- PANORAMIC COUNTRYSIDE VIEWS
- SOUGHT AFTER LOCATION
This beautiful property features four bedrooms, two bathrooms, and two reception areas, with a beautifully designed open plan kitchen/dining room. Additional amenities include a double garage, a man cave with a kitchen and toilet, and a BBQ area, all set within 2.5 acres of land along the scenic River Faughan.
The property offers an exceptional lifestyle, combining rustic charm with modern luxury. The spacious layout and high-quality finishes make it perfect for comfortable family living and entertaining.
Rarely does a home of this calibre come to the market, especially one that offers such a unique combination of indoor and outdoor spaces, ideal for enjoying the peaceful countryside.
Ideally located just 10 minutes from Derry City, this home provides both privacy and accessibility.
Extending to over 3,000 sq ft, this superb residence is completed to a high standard throughout offering an opportunity to acquire a superb property in a tranquil and private setting.
- GROUND FLOOR
- ENTRANCE PORCH 3.6 x 3.45 (11'9" x 11'3")
- The Round Tower entrance is beaming with light and houses a spiral staircase leading down the the old barn and sleeping accommodation.
- HALLWAY 12.7 x 1.35 (41'7" x 4'5")
- Ground floor hallway leads to all bedrooms , family bathroom and laundry room.
- MASTER BEDROOM (The Shed) 4.8 x 4.37 (15'8" x 14'4")
- Large double bedroom, carpeted throughout leading to en-suite and walk-in wardrobe
- EN-SUITE 2.1 x 1.95 (6'10" x 6'4")
- Consisting of an LFWC, wall mounted wash hand basin ,mains pressurised shower, fully tiled and glass doors, chrome radiator, fully tiled floor throughout and part tiled walls.
- WALK IN WARDROBE
- Full height rails, shelving and storage , carpeted throughout
- BEDROOM 2 (The Piggery) 4.15 x 3.5 (13'7" x 11'5")
- Large Double bedroom , carpeted throughout.
- BEDROOM 3 (The Machine Shop) 3.5 x 3.45 (11'5" x 11'3")
- Large double bedroom with wood flooring throughout
- BEDROOM 4 (The Stables) 4.45 x 3.5 (14'7" x 11'5")
- Large Double bedroom , carpeted throughout.
- FAMILY BATHROOM 3.6 x 2.75 (11'9" x 9'0")
- This bathroom features a sleek white suite, including a fully enclosed bath, a wash hand basin set on a stylish wooden plinth, and a corner shower with mains shower glass doors. The room is elegantly finished with fully tiled floors and walls, recessed lighting, an extractor fan, and a modern chrome radiator.
- LAUNDRY / UTILITY 3.15 x 2.45 (10'4" x 8'0")
- Large laundry room with fully tiled floor, provision for washing machine and dryer, boiler room and hot tank with storage and shelving.
- FIRST FLOOR
- ROUND TOWER LANDING 3.6 x 2.7 (11'9" x 8'10")
- This room is a link from the spiral staircase to the kitchen / dining and living areas. With full height glass on both sides , this entranceway is brimming with light.
- KITCHEN / DINING 8.3 x 5.23 (27'2" x 17'1")
- This exquisite, bespoke room is the centrepiece of the barn, featuring a solid wide plank wooden floor and a custom kitchen with high and low-level units. It boasts a large island with a wooden worktop and an inset 1.5 stainless steel tub sink. The kitchen is equipped with a dishwasher, an American fridge freezer, and an electric Rangemaster cooker with a black steel extractor above. The room is enhanced by a vaulted ceiling with solid wood beams, feature lights, and Velux windows for additional natural light.
- LIVING ROOM 5.75 x 5.23 (18'10" x 17'1")
- Through double doors leading from kitchen, with wooden flooring throughout. Vaulted ceiling and rafters to match the kitchen and dining with additional velux windows enhancing natural light.
- SUNROOM 4.6 x 4.45 (15'1" x 14'7")
- This bright spacious room has full height glass on two sides offering stunning country side views. Double doors leading to kitchen .
- EXTERIOR
- The exterior of this property is as impressive as the interior.
MAN CAVE & BBQ AREA - Features a fully equipped kitchen area with a gas hob, low-level units, and a sink with a drainer. It includes a bar counter and laminate flooring, along with bi-folding doors that open to a paved area extending to the BBQ space. The BBQ area is brick-paved, covered, and designed to be sheltered from the wind, capturing the evening sun for perfect outdoor gatherings.
DOUBLE GARAGE - Garage with light and power, with double roller doors and loft storage. - Set on 2.5 acres, this property extends down to the River Faughan, featuring a pebbled drive accommodating several cars and a paved path leading to the river. The front and side of the house boast expansive lawns surrounded by ample trees, perfect for observing wildlife. With easy access from a quiet country road, it offers an ideal country retreat.
- NOTES
- Please note we have not tested any apparatus, fixtures, fittings, or services. All measurements are approximate. Some measurements are taken to widest point. Plans & photographs provided for guidance and illustrative only.
- VIEWINGS
- Viewings are by appointment only . To arrange a private viewing please contact our office on 028 7187 6261 or click the enquire now button.
HAVE A HOUSE TO SELL ???
Book Your Free valuation at homepageonline.co.uk

Click here to view the 3D tour




