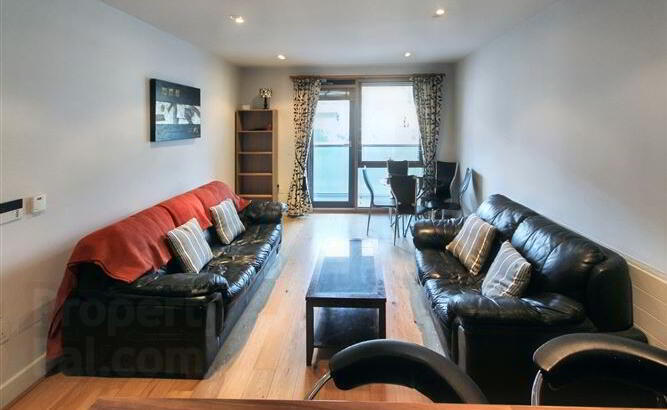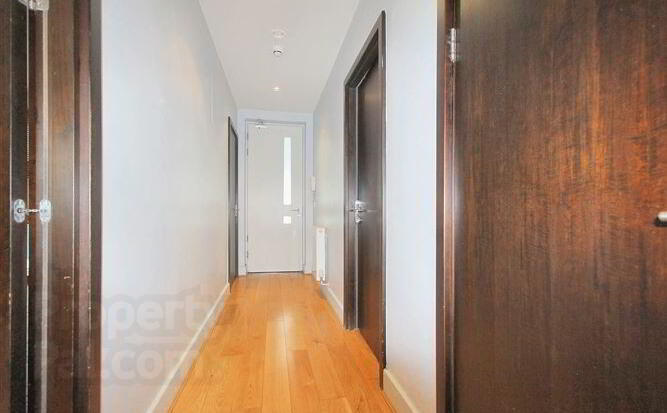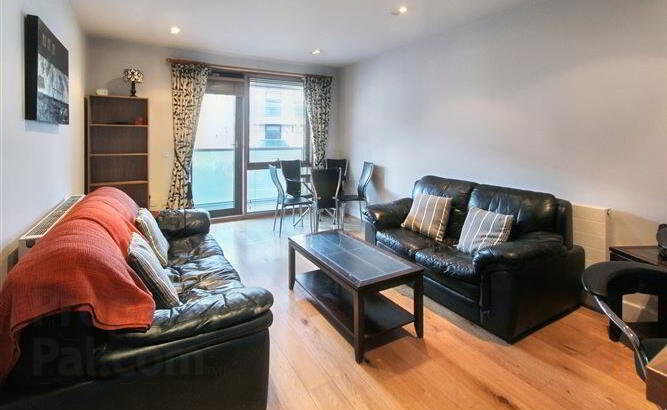


Apt 402 The Edges 3, Beacon South Quarter,
Sandyford, Dublin, D18YY73
2 Bed Apartment
Price €385,000
2 Bedrooms
1 Bathroom
Property Overview
Status
For Sale
Style
Apartment
Bedrooms
2
Bathrooms
1
Property Features
Tenure
Not Provided
Energy Rating

Property Financials
Price
€385,000
Stamp Duty
€3,850*²
Rates
Not Provided*¹
Property Engagement
Views Last 7 Days
44
Views Last 30 Days
188
Views All Time
961

Downey Property present this beautifully maintained and appointed 4th floor c. 71 sqm (with lift service) modern two bedroom own door apartment located in Beacon South Quarter, Sandyford. So conveniently situated close to some great eateries, coffee shops, shopping, gyms and so much more make this scheme most desirable. With the Luas Green line, excellent bus route options and cycle lanes having a car is hardly worth it! By car the M50 is at the top of the road though making for more convenience. The accommodation briefly comprises of a hallway, large open plan lounge / dining and fully equipped kitchen, two double bedrooms and a bathroom. The large balcony off the lounge is a must have facility in fine weather especially. The property enjoys an upgraded A rated Logic gas boiler, double glazing and a lovely fit-out throughout. There is an extra wide underground car space included in the sale. Viewing is highly recommended.
Features
* Fabulous 4th floor c. 71 sqm (excluding the balcony) own door apartment
* Very modern in design, warm and very comfortable
* Dunnes and many other great stores on the doorstep
* Luas Green Line, great bus routes, cycle lanes and the M50 all easily accessible
* Gas fired central heating with an upgraded A rated Logic boiler
* Within walking distance of Stillorgan village
* Large balcony off the lounge, lift service to the upper floors
* Hospital, gyms, coffee shops, eateries and so much more within a stroll from no. 402
* Management fees c. €3300 per annum
* Previously rented at €2200 per month
BER Details
BER: B3 BER No.117624064 Energy Performance Indicator:20.61 kWh/m²/yr
Accommodation
Hallway: 5.84m x 1.16m
Bright hallway with a semi solid oak floor, hot-press cupboard, video intercom to the main door of the block, spot lighting, door to:
Lounge / Dining / Kitchen: 9.00m x 3.60m
Beautiful open plan room which is very well proportioned. Fully equipped fitted kitchen with good quality appliances including a washing machine, dishwasher, fridge freezer and oven, hob and extraction hood. The kitchen floor is tiled with a nice splashback on the walls. The lounge and dining section is also spacious and enjoys a semi solid oak floor, tv and broadband point and a door to the large balcony.
Bedroom 1: 3.34m x 2.74m
A fine double bedroom with a semi solid oak floor and a fitted wardrobe, spot lighting.
Bedroom 2: 3.88m x 3.33m
Also a fine double bedroom with a semi solid oak floor and a fitted wardrobe, spot lighting.
Bathroom: 2.12m x 2.12m
A beautiful white coloured suite comprising of a wc, whb and bath with a built in overhead large shower head, fully tiled, extraction fan, spot lighting.
Balcony: 7.80m x 1.50m
A very pleasant wide balcony ideal for morning coffee and alfresco dining. A must have facility during fine weather!
Outside:
An extra wide underground car space is included in the sale.
Directions
Situated just off Carmanhall Road in the same development as Dunnes Beacon Quarter. The eircode is D18YY73.
Viewing Details
Strictly by appointment.
BER Details
BER Rating: B3
BER No.: 117624064
Energy Performance Indicator: Not provided


