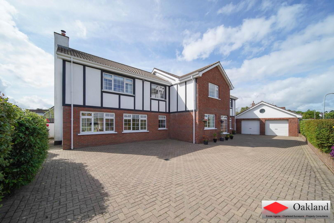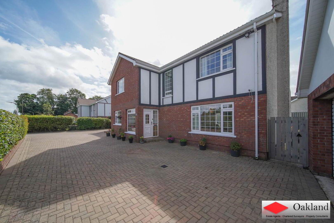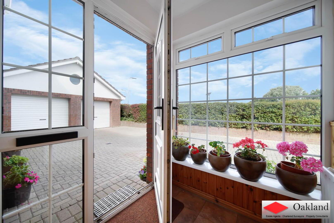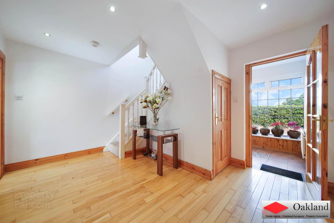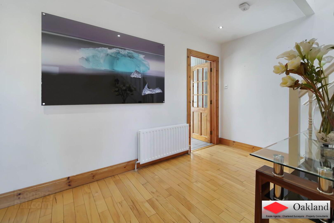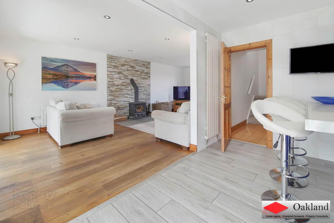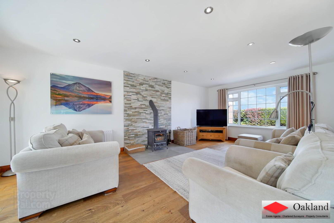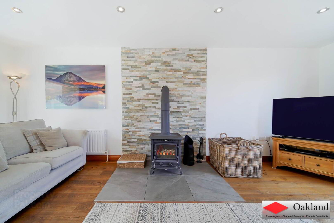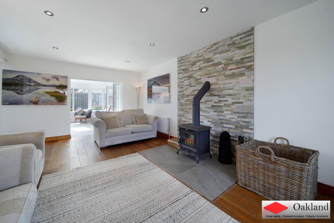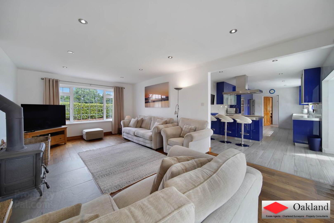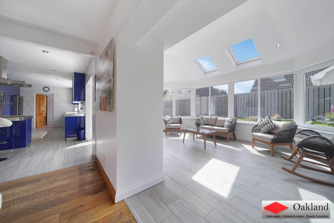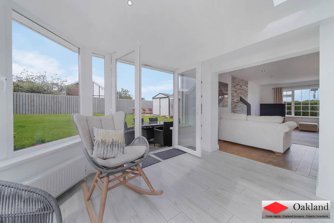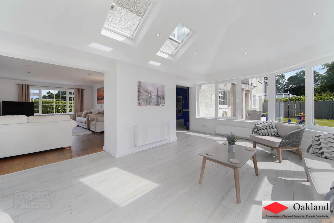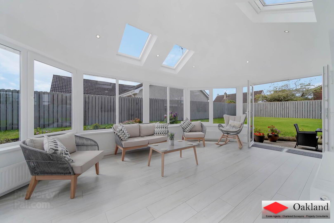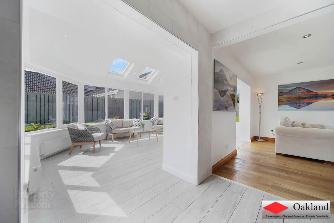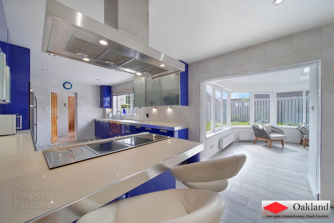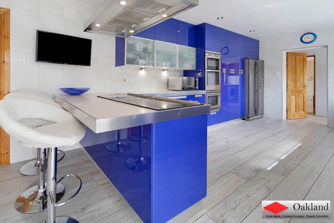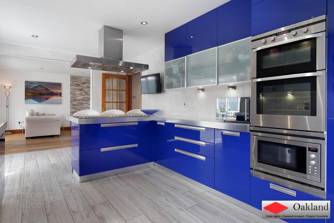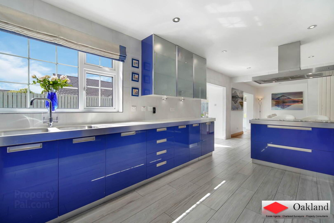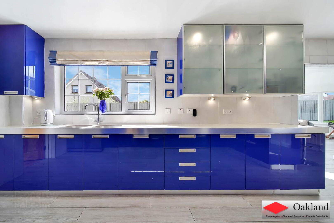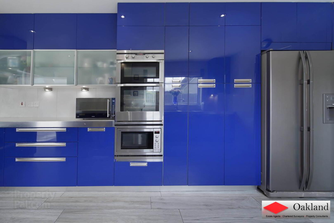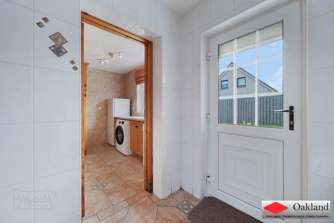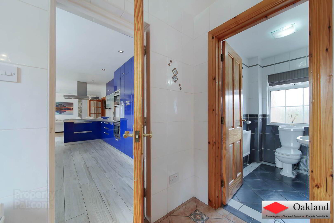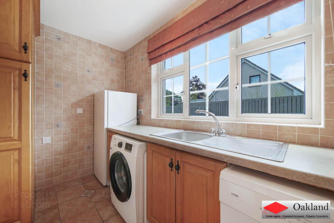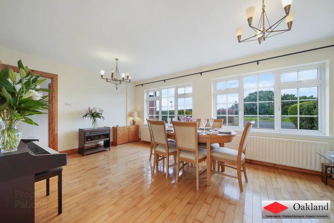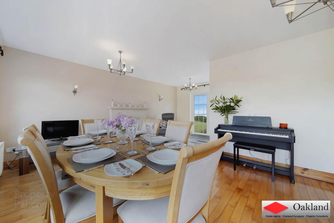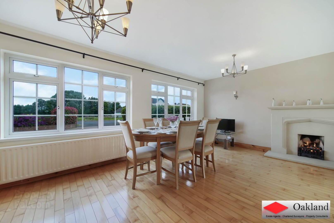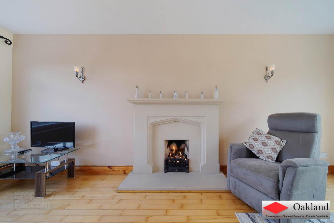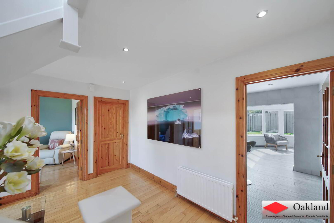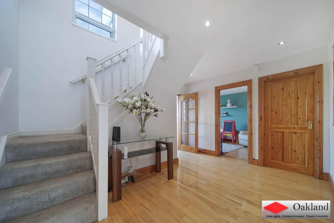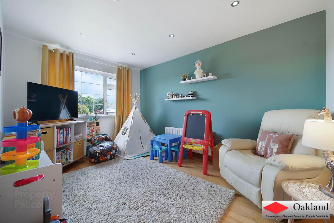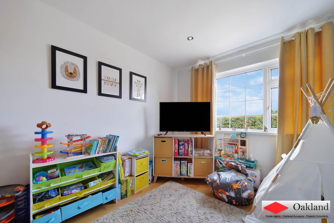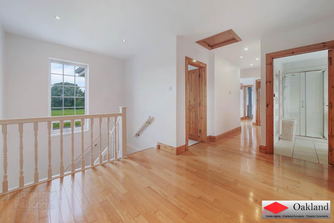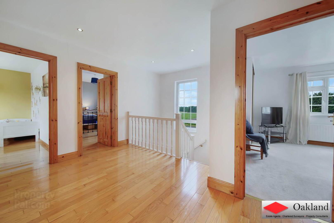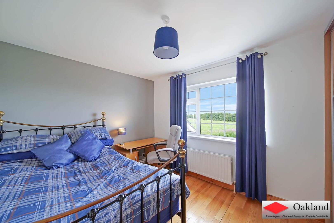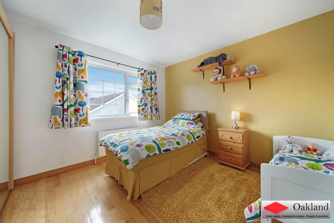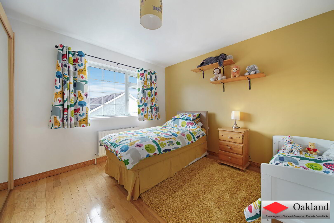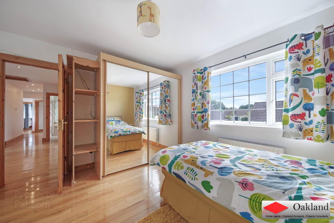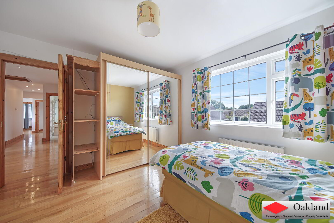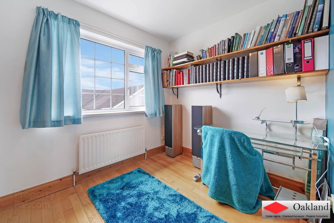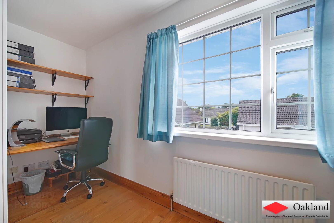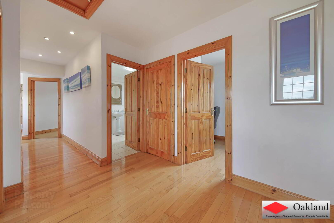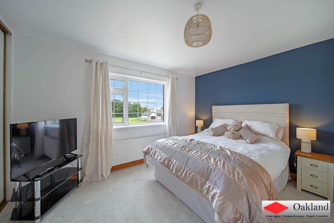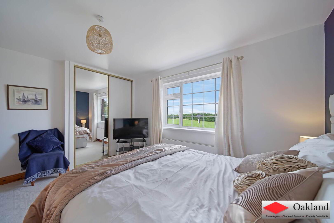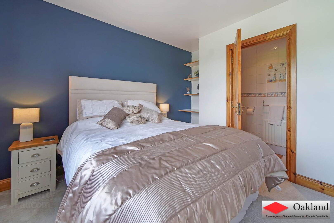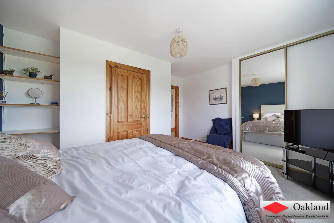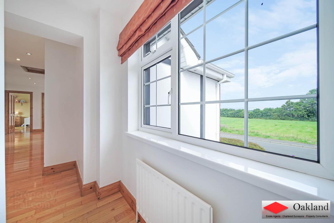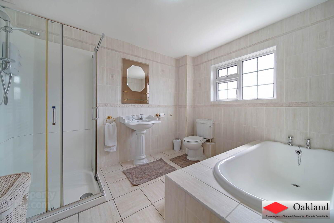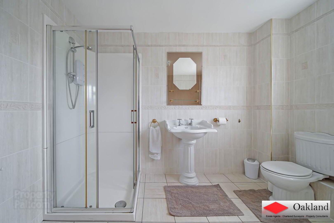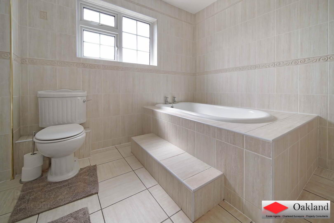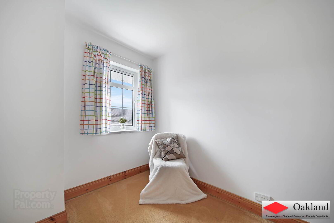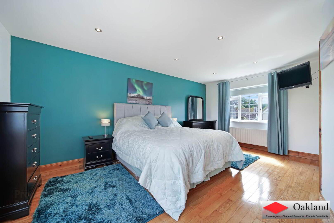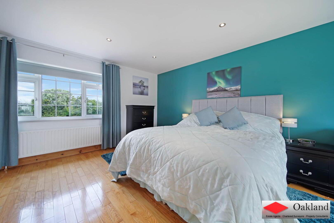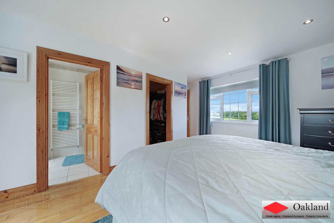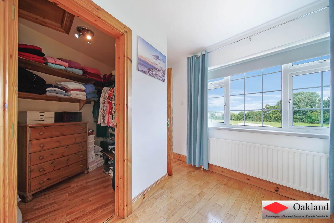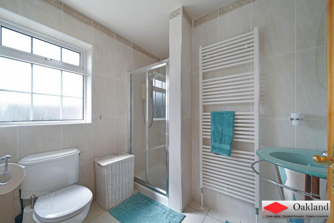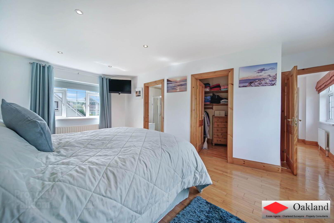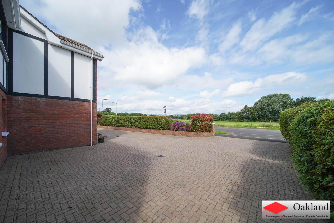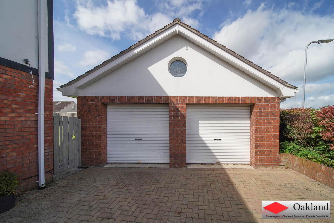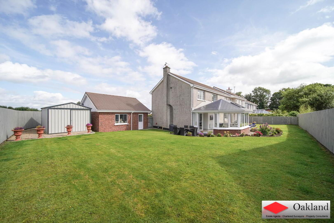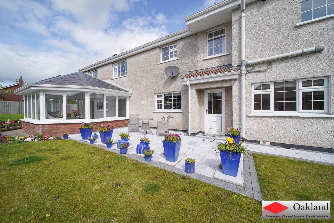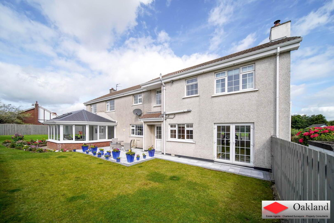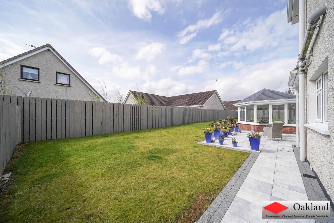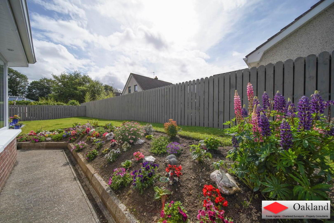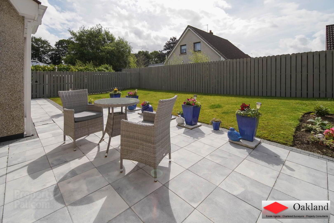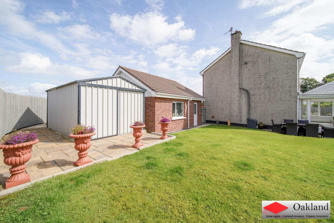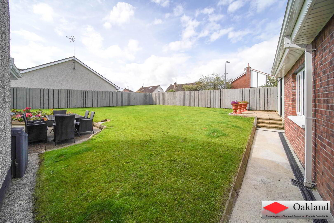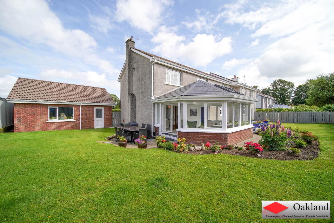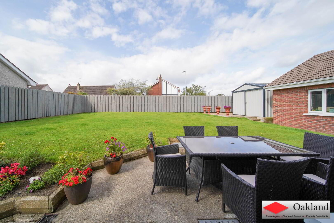3 Mallory Park,
Eglinton, Londonderry, BT47 3XJ
6 Bed Detached House
Price £499,950
6 Bedrooms
4 Bathrooms
3 Receptions
Property Overview
Status
For Sale
Style
Detached House
Bedrooms
6
Bathrooms
4
Receptions
3
Property Features
Tenure
Freehold
Energy Rating
Heating
Oil
Broadband
*³
Property Financials
Price
£499,950
Stamp Duty
Rates
£2,624.18 pa*¹
Typical Mortgage
Legal Calculator
Property Engagement
Views Last 7 Days
414
Views Last 30 Days
2,459
Views All Time
30,948
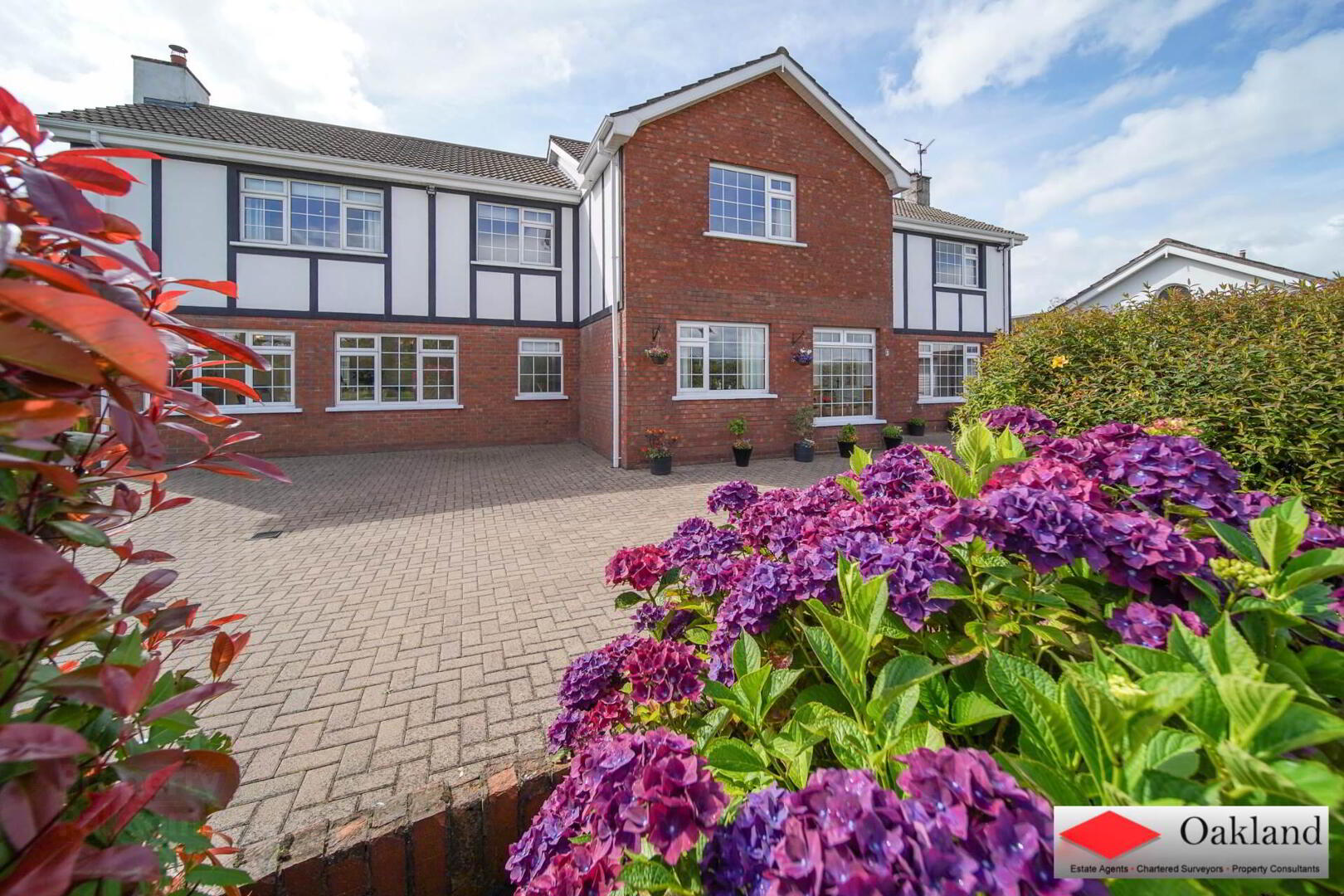 We are delighted to offer onto the market this stylish six-bedroom detached home (with detached garage) located in Eglinton Village approximately 6.5 miles from Derry/Londonderry. All local amenities are within walking distance including shops, restaurant/pub, local schools and the airport is just a short drive away.
We are delighted to offer onto the market this stylish six-bedroom detached home (with detached garage) located in Eglinton Village approximately 6.5 miles from Derry/Londonderry. All local amenities are within walking distance including shops, restaurant/pub, local schools and the airport is just a short drive away.Internally the property is immaculately presented and finished to a particularly high specification. This beautiful home offers bright & open plan spacious living accommodation with an excellent kitchen/dining space. It also has six generous size bedrooms, master with en-suite.
The quality of this fine family home can only be fully appreciated upon internal inspection and viewing is highly recommended!
Features:
• Detached family home
• 3 Reception Rooms
• 6 Bedrooms
• 4 Bathrooms
• Oil fired central heating
• PVC double glazed windows and external doors
• Double garage
• Large enclosed garden to rear
• Located in a beautiful rural location close to all village amenities
Accommodation:
PVC front door to porch
Porch - Tiled floor, wooden panelling to walls
Entrance Hall - Wooden floor, under stairs storage, cloak room, recessed lighting
Bedroom 1/Playroom/Office - Wooden floor, recessed lighting
Kitchen - High and low level high gloss units, granite worktops, feature lighting under units, double inset sink with central mixer tap, 4 ring electric hob & 2 ring electric hob (6 rings in total), built in deep fat fryer, Large chimney hood extractor fan, eye level `Aeg` double oven, integrated microwave, integrated dishwasher, pull out rotating larder, recessed lighting, tiled floor
Rear hallway - Tiled floor, tiled walls, PVC door to rear
Utility room - Tiled floor, high & low level units, single drainer sink unit with central mixer tap, plumbed for washing machine, space for tumble dryer, complementary worktops
Toilet - Tiled floor, WC, wash hand basin with mirror over
Dining room - Wooden floor, fireplace with sand stone surround and heath, gas fire, patio doors
Sunroom - Tiled floor, Velux windows, patio door to garden
Family room - Wooden floor, `Bilberry` stove on tiled hearth, feature tiled wall, recessed lighting
Stairs to first floor
Landing - Storage cupboard, hot press, recessed lighting
Bedroom 1 - Wooden floor, built in wardrobes with sliding doors
Bedroom 2 - Wooden floor, built in wardrobes with sliding doors, shelving
Bedroom 3/Office - Wooden floor
Bathroom - Bath, WC, wash hand basin with mirror over, corner shower enclosure with electric shower unit, tiled walls, towel rail/radiator, tiled floor
Bedroom 4 - Carpet floor covering, built in wardrobes with sliding doors
En suite: WC, wash hand basin, tiled walls, tiled floor, extractor fan
Bedroom 5 - Carpet floor covering
Bedroom 6 - Wooden floor, walk in wardrobe
En-suite shower room - Shower enclosure with electric shower unit, WC, wash hand basin with contemporary glass bowl, extractor fan, towel rail/radiator, tiled floor, tiled walls
Exterior Features:
Property enclosed by red brick wall and mature hedging
Substantial block paved driveway/parking area
Double garage with roller doors
Large enclosed garden to rear
Wooden panelled fence
Paved patio area
Outside light & tap
what3words /// geese.eggshell.selects
Notice
Please note we have not tested any apparatus, fixtures, fittings, or services. Interested parties must undertake their own investigation into the working order of these items. All measurements are approximate and photographs provided for guidance only.
Oakland Estate Agents have not tested any plumbing, electrical or structural elements including appliances within this home. Please satisfy yourself as to the validity of the performance of same by instructing the relevant professional body or tradesmen. Access will be made available.
Oakland Estate Agents for themselves and for the vendors or lessors of this property whose agents they are given notice that: (I) the particulars are set out as a general outline only for the guidance of intending purchasers or lessees, and do not constitute part of an offer or contract; (II) all descriptions, dimensions, references to condition and necessary permissions for use and occupation, and other details are given without responsibility and any intending purchasers or tenants should not rely on them as statements or representations of fact but must satisfy themselves by inspection or otherwise as to the correctness of each of them; (III) no person in the employment of Oakland Estate Agents has any authority to make or give any representation or warranty in relation to this property.

Click here to view the video

