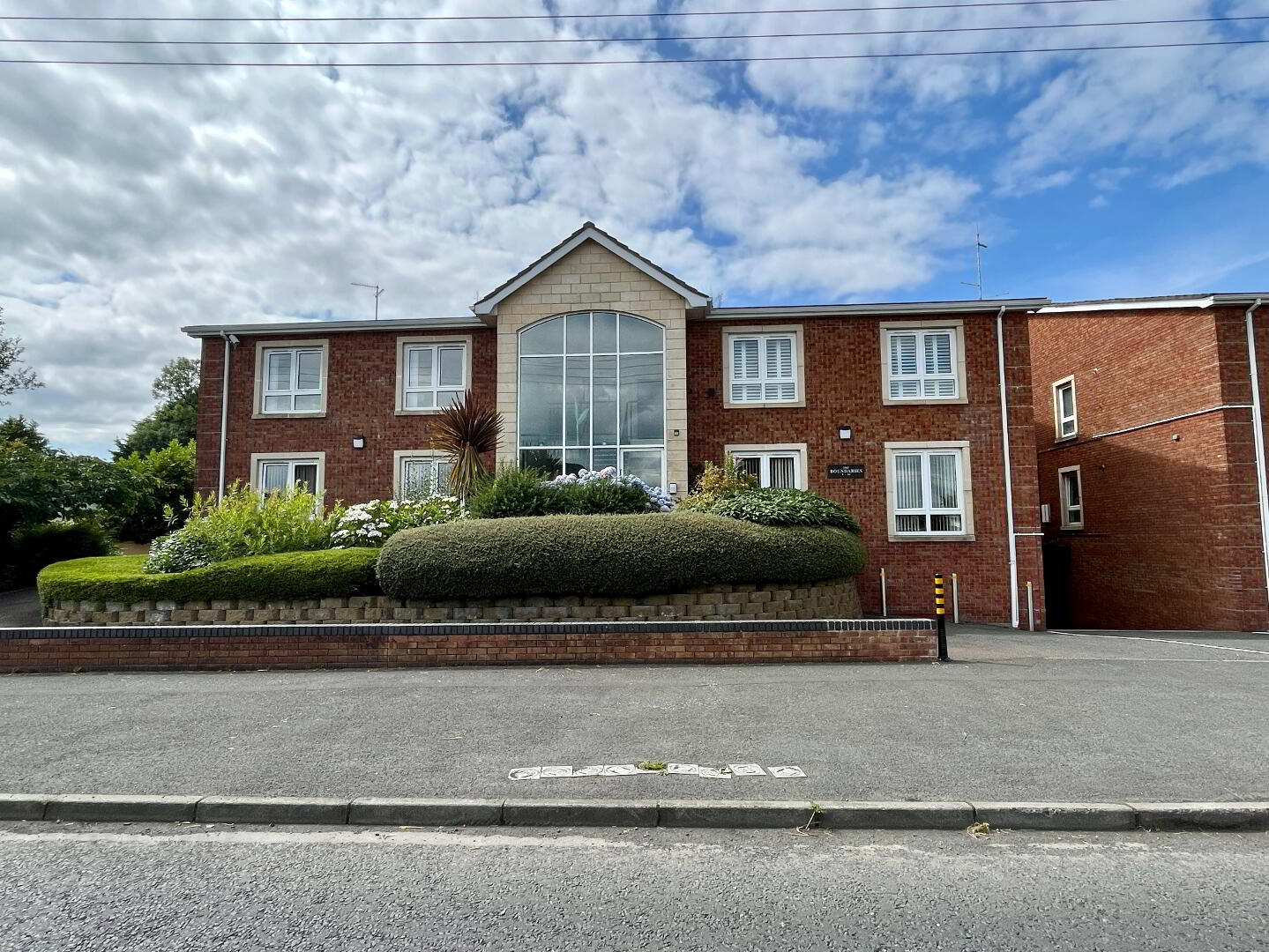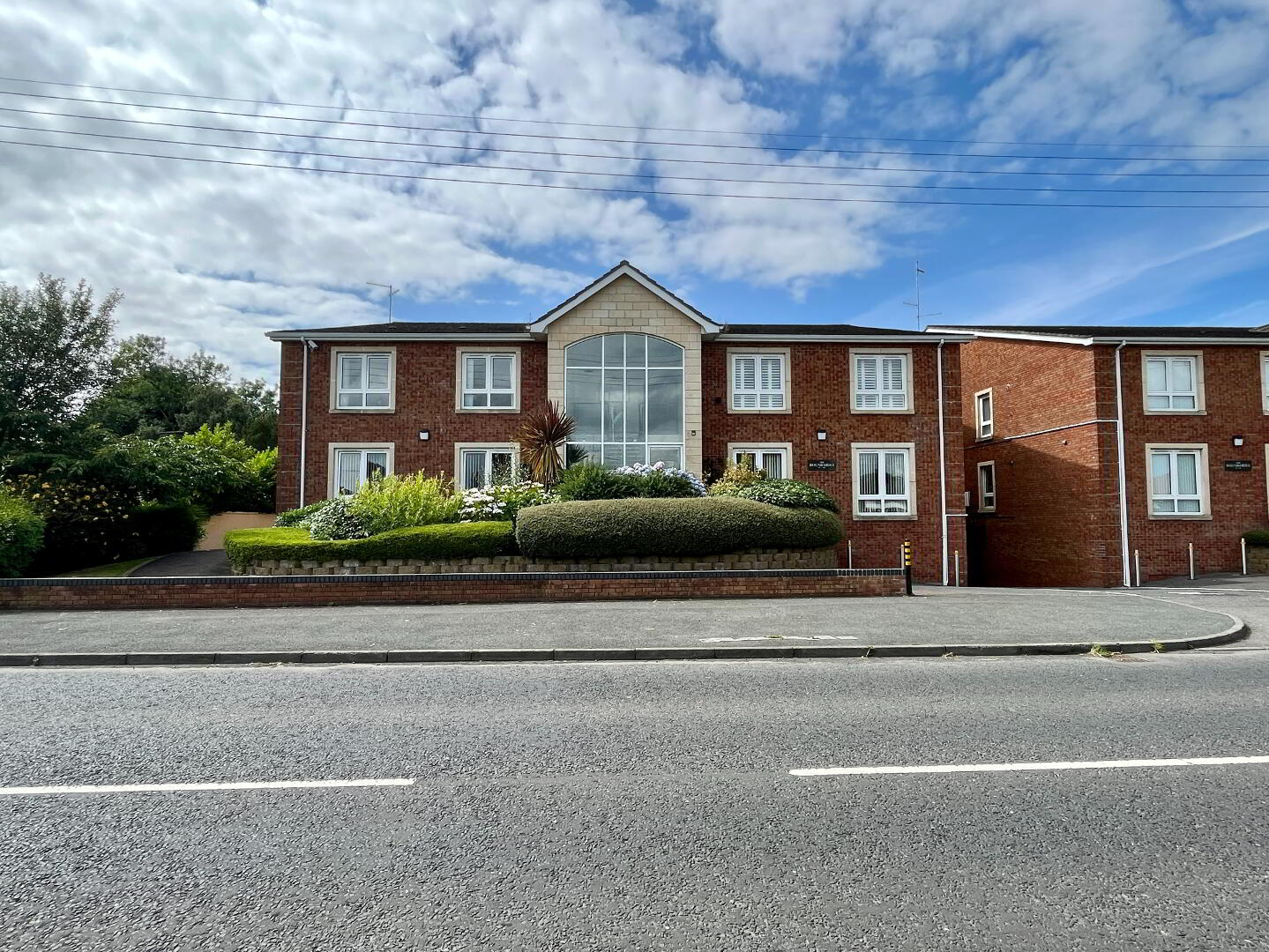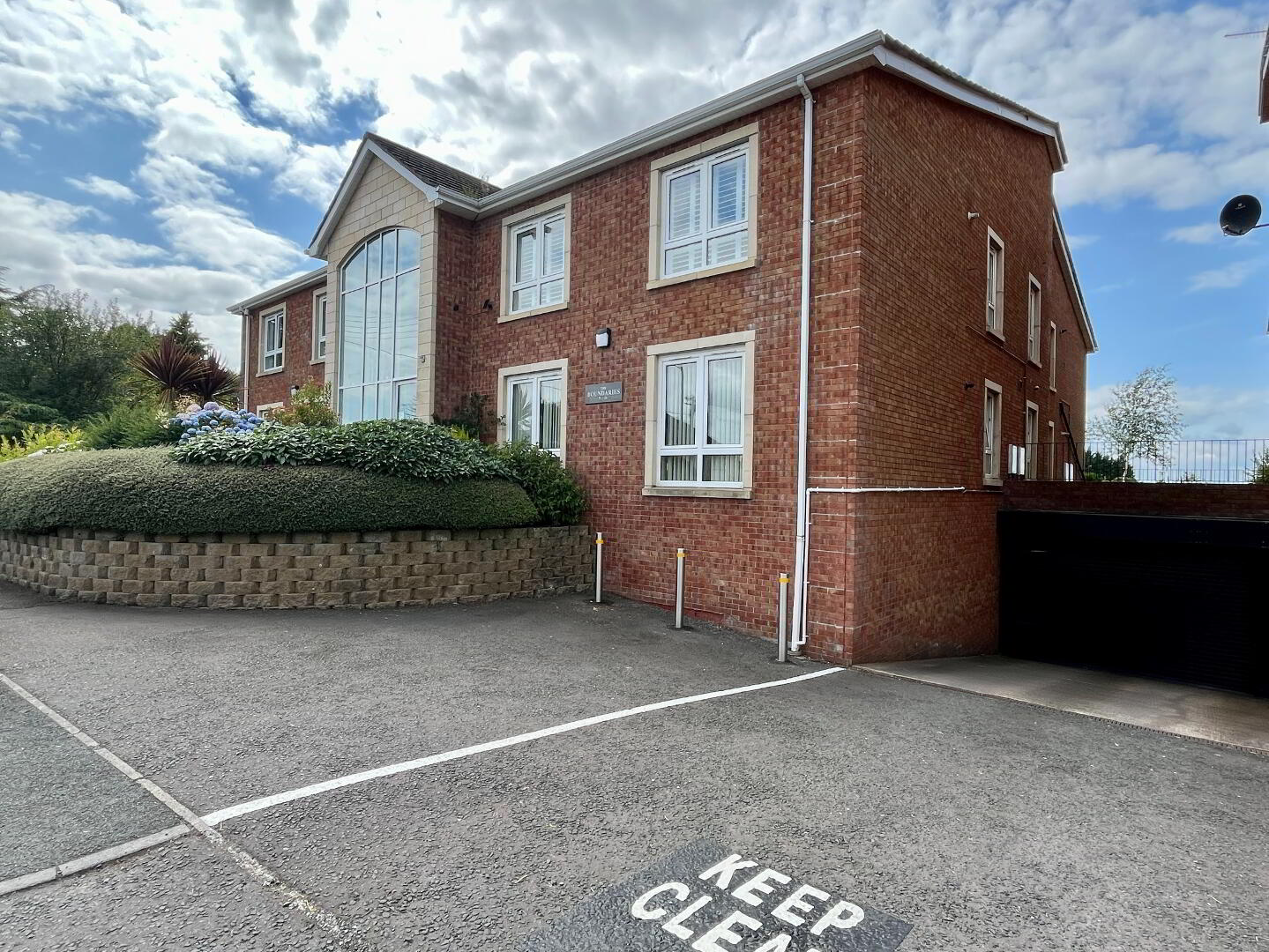


9 The Boundaries,
Lurgan, BT66 7GG
2 Bed Ground Floor Apartment
Offers Around £135,000
2 Bedrooms
1 Bathroom
1 Reception
Property Overview
Status
For Sale
Style
Ground Floor Apartment
Bedrooms
2
Bathrooms
1
Receptions
1
Property Features
Tenure
Not Provided
Energy Rating
Heating
Gas
Broadband
*³
Property Financials
Price
Offers Around £135,000
Stamp Duty
Rates
£909.81 pa*¹
Typical Mortgage

Features
- Front aspect bright and spacious ground floor apartment approx. 764 sq. ft.
- Secure door entry with intercom
- Spacious communal entrance hallway with stairs and lift to secure underground parking
- Electronically controlled door leading to underground car park
- Designated parking space
- Ideally located on the Gilford Road, a short drive from Lurgan town centre
- Front aspect open plan living/dining room
- Two well proportioned bedrooms
- Three piece bathroom
- Stunning communal grounds
- Gas heating
- Rates: £909.81
- EPC - C
Apartment 9 The Boundaries is a beautiful two bedroom ground floor apartment situated in the popular Gilford Road in Lurgan. This superb spacious ground floor apartment enjoys an excellent position within the quiet location of The Boundaries, situated close to schools, shops, all amenities and just a short drive to Lurgan town centre. This fantastic property offers bright and spacious accommodation comprising open plan living/dining area with arch through to kitchen, two well proportioned bedrooms and bathroom and benefits from stunning communal grounds plus underground car parking and storage cage. This superb apartment will appeal to a wide range of viewers, including those looking to live on one level or who are looking to downsize and therefore early viewing via the selling agent is highly recommended in order to fully appreciate what this excellent home has to offer.
ACCOMMODATION
COMMUNAL HALL:
Entrance to apartment gained via secure intercom system. Stairs and lift leading to underground car park.
ENTRANCE HALL:
Entrance door leading to L shaped hallway, single panel radiator and ceramic tile flooring.
LOUNGE/DINING:
24' 4" x 12' 6" (7.42m x 3.81m)
Front aspect open plan living/dining room with electric fire in feature fireplace, two double panel radiators, vertical blinds and laminate flooring. Space for table and chairs. Arch through to kitchen.
KITCHEN:
8' 7" x 7' 7" (2.62m x 2.31m)
Open plan from lounge/dining area. A good range of high and low level cupboards and drawers, stainless steel sink bowl and drainer, integrated oven and hob with extractor fan above. Fridge/freezer and washing machine, part tiled walls, ceramic tiled flooring and recessed downlighting.
BEDROOM (1):
15' 11" x 10' 1" (4.85m x 3.07m)
Side aspect double bedroom, double panel radiator, roller blind and laminate flooring.
BEDROOM (2):
12' 1" x 11' 6" (3.68m x 3.51m)
Side aspect double bedroom with built in wardrobe, double panel radiator, roller blind and laminate flooring.
BATHROOM:
8' 1" x 5' 7" (2.46m x 1.7m)
Three piece white suite comprising P shaped panelled bath with mains shower fitment and glazed swivel panel, pedestal wash hand basin and wc. Single panel radiator, recessed downlighting, part tiled walls and ceramic tile flooring.
OUTSIDE:
Stunning front, side and rear communal gardens beautifully landscaped with a wonderful array of shrubs trees and plants meticulously maintained and manicured. Electronically controlled garage door leading to private underground car park with designated parking space. Secure designated storage cage in underground car park.
Disclaimer: We endeavour to make our sales details accurate and reliable, however they should not be relied on as statements or representations of fact and they do not constitute any part of an offer or contract. The seller does not make any representation or give any warranty in relation to the property and we have no authority to do so on behalf of the seller. Intending purchasers should not rely on details as statements or representation of fact but must satisfy themselves by inspection or otherwise as to their accuracy. Please note that we have not tested any apparatus, equipment, fixtures, fittings or services including central heating and so cannot verify they are in working order or fit for their purpose. We strongly recommend that all information, which we provide, about the property is verified by yourself or your advisors. Although we try to ensure accuracy, were measurements are used, they may be approximate. Site plans on brochures are not drawn to scale and artist’s impressions are for illustrative purposes only. Please contact us and will be happy to assist with any queries.




